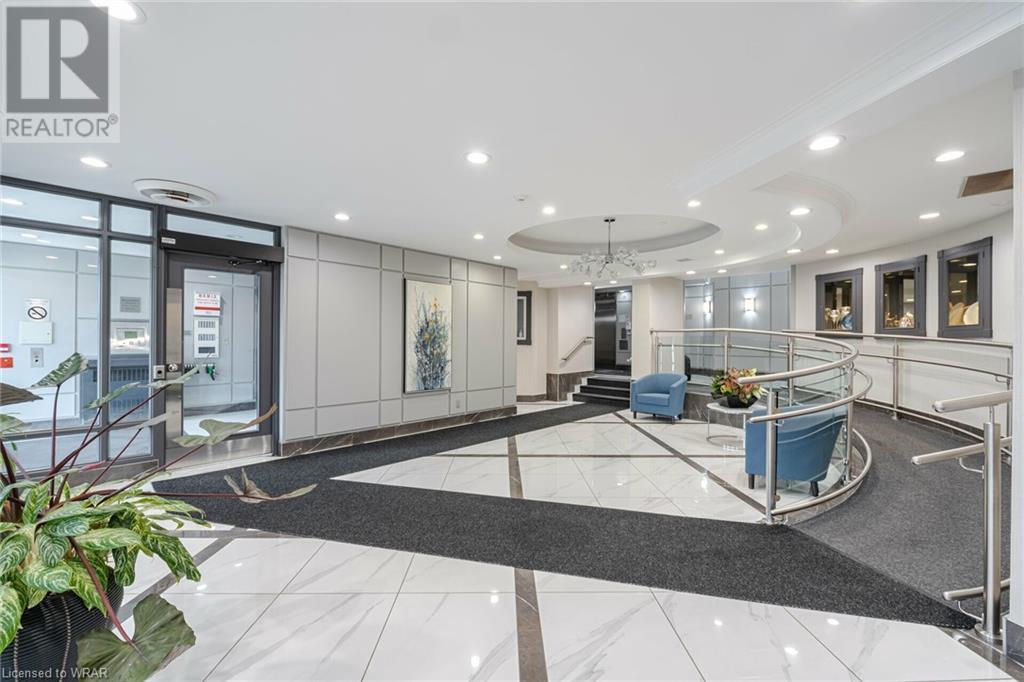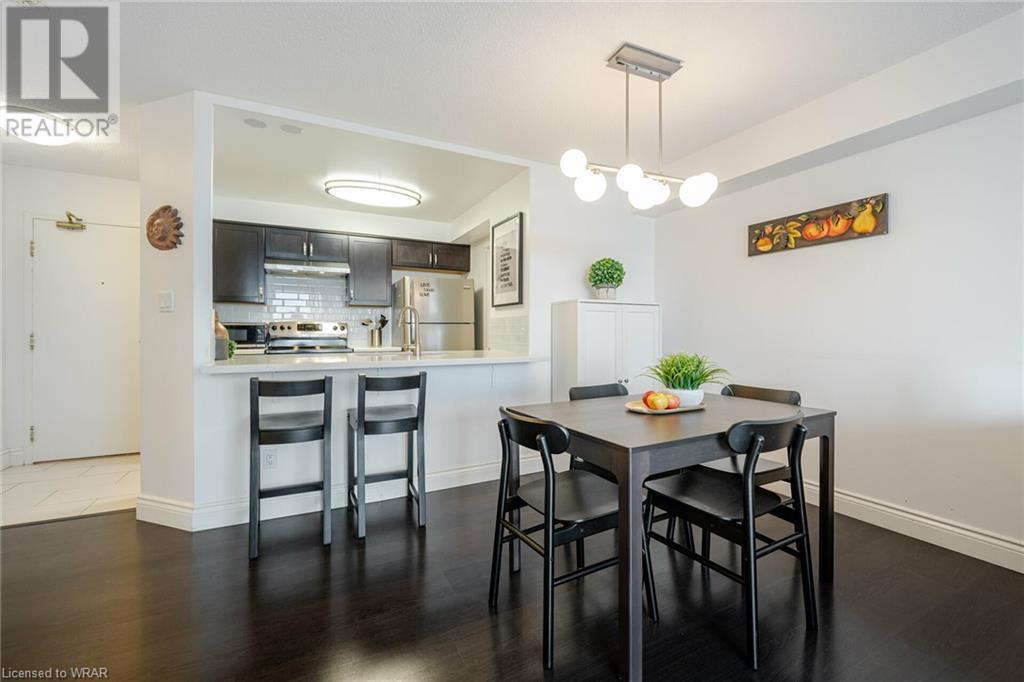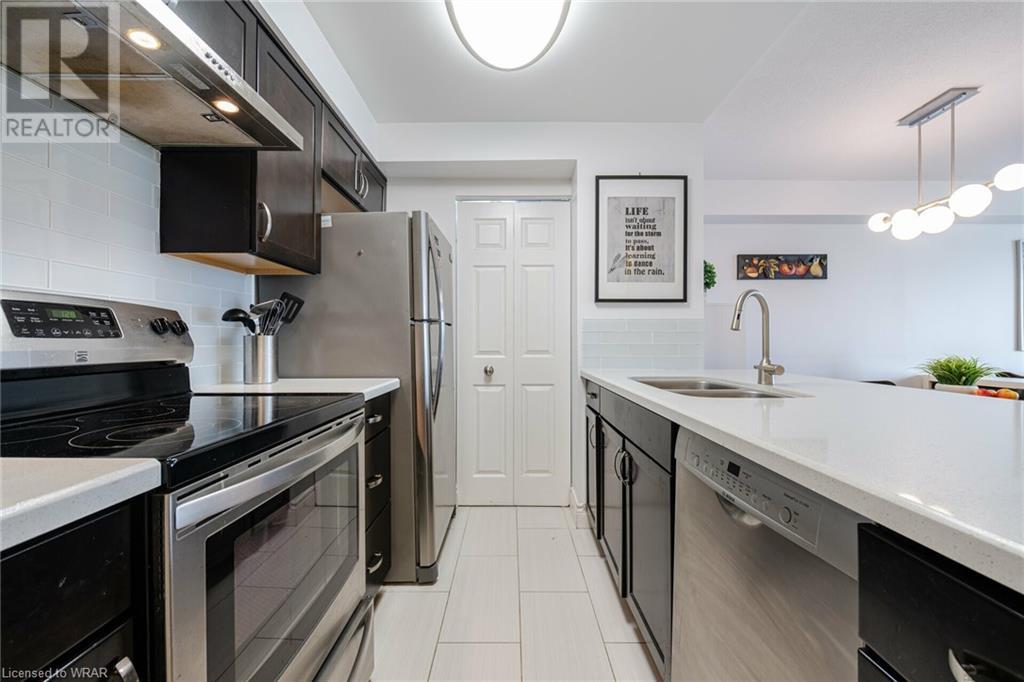3 Bedroom
2 Bathroom
1044 sqft
Central Air Conditioning
Forced Air
Landscaped
$3,200 Monthly
Insurance, Property Management
Step into this beautiful condo and discover its abundant natural light and spacious living areas. With over 1000 sq ft, this unit features 2 bedrooms, a den, and 2 full-size bathrooms, offering many modern comforts. Monthly lease covers heat, hydro, water, air conditioning, underground parking spot and locker. The open-concept design highlights oversized windows that showcase panoramic, unobstructed views of Mississauga, the lake, and the city skyline. The primary bedroom is a serene retreat with a walk-in closet and a 4-piece ensuite bathroom. A second full 4-piece bathroom, features a contemporary vanity and is conveniently located off the main living area. This carpet-free unit ensures easy maintenance and living. The kitchen boasts quartz countertops, stainless steel appliances, and includes its very own food pantry / laundry for everyday convenience. Situated on the highly desired 6th floor of The Lansdowne, this low-rise condo offers a wealth of amenities, including an indoor pool, sauna, gym, exercise room, party room, workshop, hobby room, and guest suites. The meticulously maintained building provides a perfect blend of luxury and convenience. Located within walking distance to Erindale Park and Credit Valley Golf Course, with quick access to transit on Dundas, this location is also close to shopping, restaurants, Huron Park Arena, community center, schools, UTM, and highways. Approximately 3 km to Cooksville GO. Nestled in a highly desirable, friendly, and quiet neighborhood, this condo is a must-see. With practical amenities and thoughtful design touches through out,this condo offers an exceptional living experience. (id:45648)
Property Details
|
MLS® Number
|
40613097 |
|
Property Type
|
Single Family |
|
Amenities Near By
|
Public Transit |
|
Features
|
Conservation/green Belt, Automatic Garage Door Opener |
|
Parking Space Total
|
1 |
|
Storage Type
|
Locker |
Building
|
Bathroom Total
|
2 |
|
Bedrooms Above Ground
|
2 |
|
Bedrooms Below Ground
|
1 |
|
Bedrooms Total
|
3 |
|
Amenities
|
Exercise Centre, Guest Suite, Party Room |
|
Appliances
|
Dishwasher, Dryer, Refrigerator, Stove, Washer |
|
Basement Type
|
None |
|
Construction Style Attachment
|
Attached |
|
Cooling Type
|
Central Air Conditioning |
|
Exterior Finish
|
Concrete, Stucco |
|
Heating Fuel
|
Natural Gas |
|
Heating Type
|
Forced Air |
|
Stories Total
|
1 |
|
Size Interior
|
1044 Sqft |
|
Type
|
Apartment |
|
Utility Water
|
Municipal Water |
Parking
|
Underground
|
|
|
None
|
|
|
Visitor Parking
|
|
Land
|
Access Type
|
Highway Nearby |
|
Acreage
|
No |
|
Land Amenities
|
Public Transit |
|
Landscape Features
|
Landscaped |
|
Sewer
|
Municipal Sewage System |
|
Zoning Description
|
Rmdu2 |
Rooms
| Level |
Type |
Length |
Width |
Dimensions |
|
Main Level |
Laundry Room |
|
|
Measurements not available |
|
Main Level |
Full Bathroom |
|
|
Measurements not available |
|
Main Level |
4pc Bathroom |
|
|
Measurements not available |
|
Main Level |
Den |
|
|
8'6'' x 6'1'' |
|
Main Level |
Bedroom |
|
|
14'7'' x 8'8'' |
|
Main Level |
Primary Bedroom |
|
|
14'7'' x 10'8'' |
|
Main Level |
Kitchen |
|
|
8'5'' x 7'4'' |
|
Main Level |
Dining Room |
|
|
11'9'' x 11'1'' |
|
Main Level |
Living Room |
|
|
11'9'' x 11'1'' |
https://www.realtor.ca/real-estate/27101937/1001-cedarglen-gate-unit-617-mississauga

















































