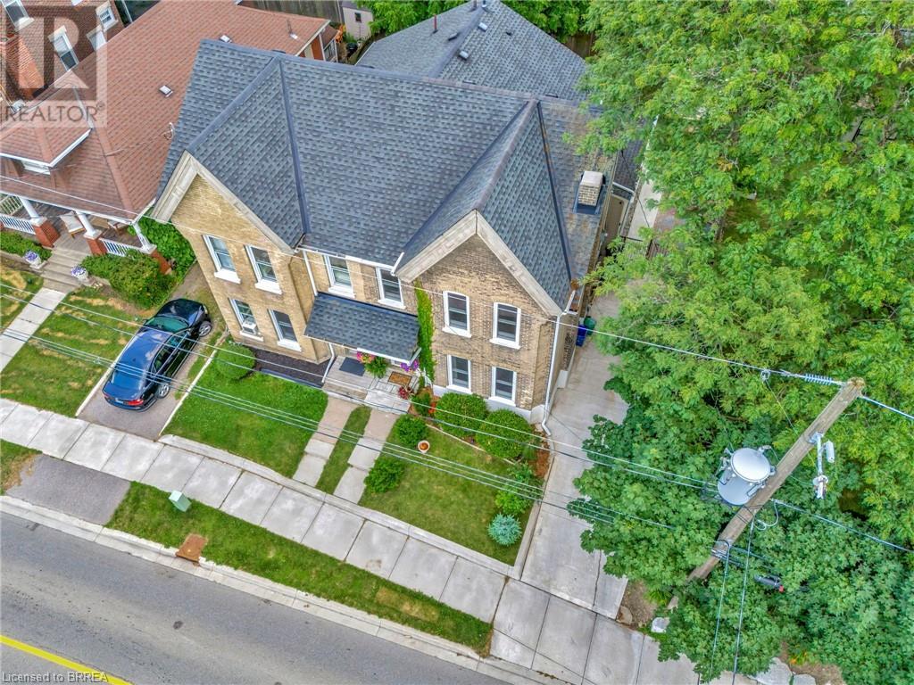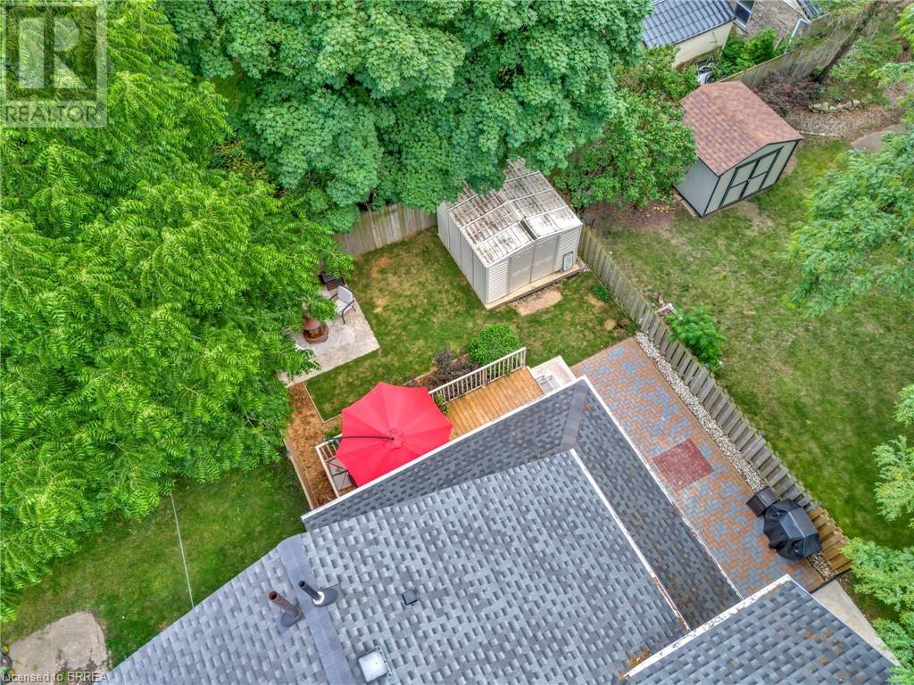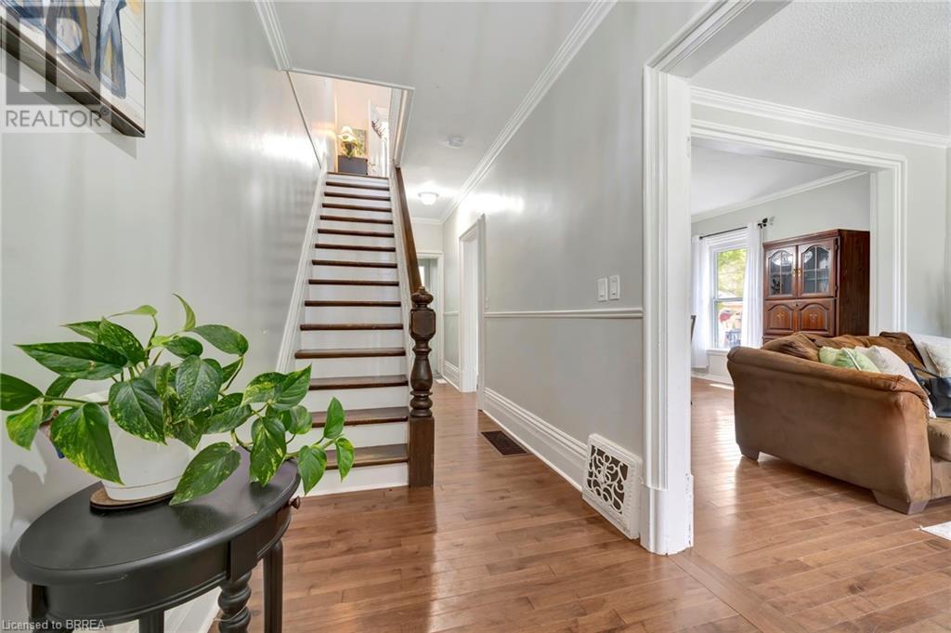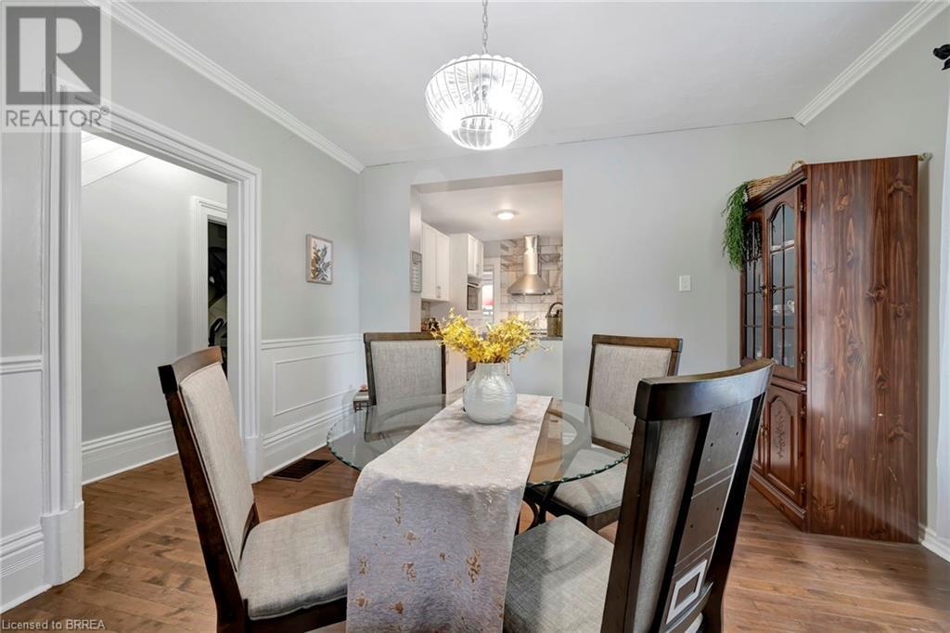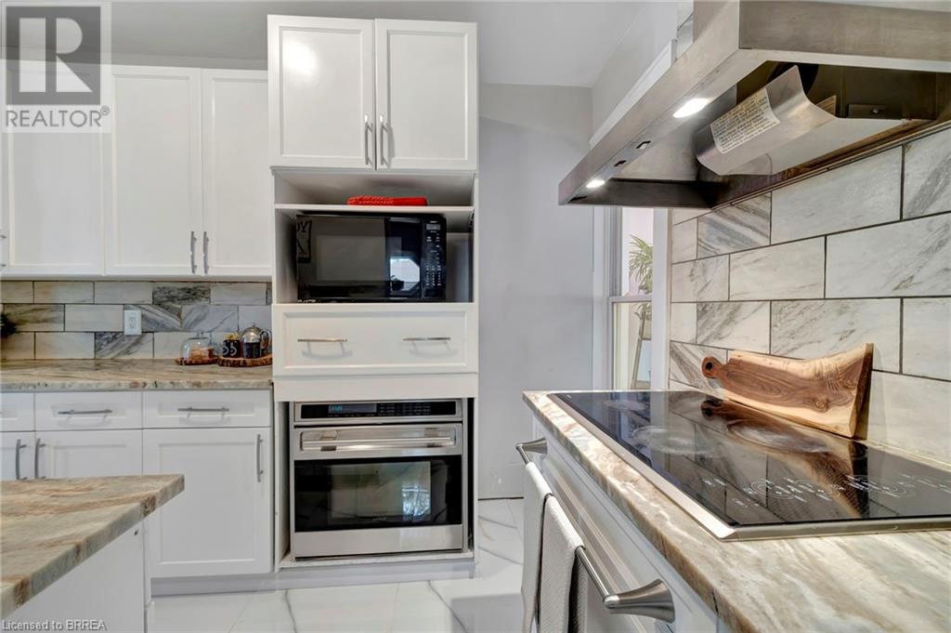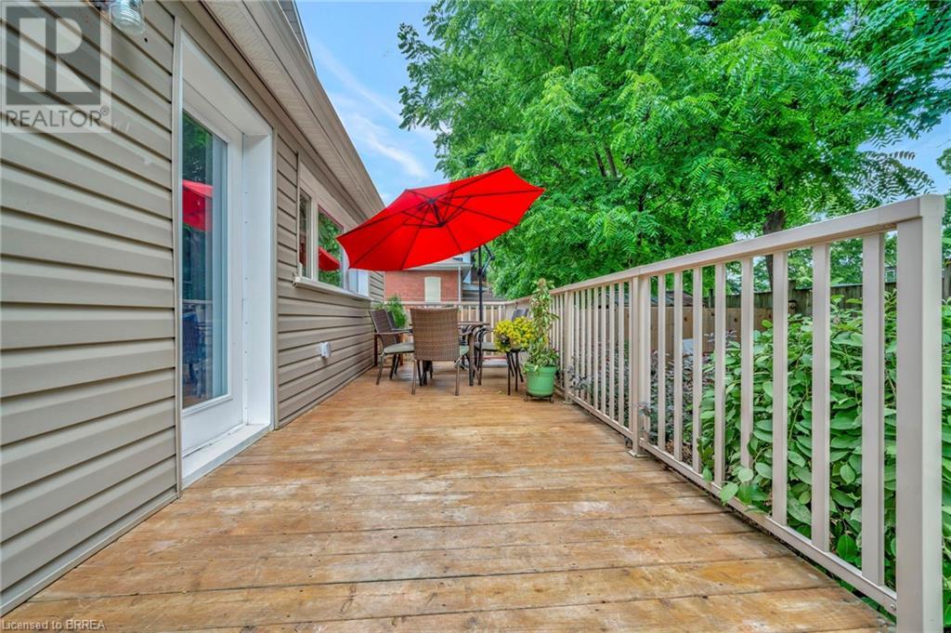109 St Paul Avenue Brantford, Ontario N3T 4G1
$599,900
Welcome to 109 St. Paul Ave! This Victorian semi-detached residence is situated in the highly sought-after Dufferin area, renowned for its tranquility, green spaces, and proximity to the river and scenic walking trails. Stepping into the bright and spacious foyer, you will notice the beautiful stair case and high ceilings. Off of the foyer is the living room with beautiful fireplace that opens onto the generous dining room. The dining room flows into the galley style kitchen which creates a flow from the front of the home to the back. Next we have the laundry room, located conveniently on the main level just off the kitchen. A new sunporch that overlooks the deck and back yard is the perfect spot to curl up and read a book or have morning coffee. Upstairs you will find 3 spacious bedrooms, a bathroom and a nook at the end of the stairs that could be used as an office area. This home is close to all amenities; Parks, Restaurants, Highway, Hospital, the river, trails, and Fantastic schools! (id:45648)
Property Details
| MLS® Number | 40570224 |
| Property Type | Single Family |
| Amenities Near By | Golf Nearby, Hospital, Place Of Worship, Playground, Public Transit, Schools, Shopping |
| Equipment Type | Furnace, Rental Water Softener |
| Parking Space Total | 2 |
| Rental Equipment Type | Furnace, Rental Water Softener |
Building
| Bathroom Total | 2 |
| Bedrooms Above Ground | 3 |
| Bedrooms Total | 3 |
| Appliances | Dryer, Refrigerator, Water Softener, Washer |
| Architectural Style | 2 Level |
| Basement Development | Partially Finished |
| Basement Type | Partial (partially Finished) |
| Construction Style Attachment | Semi-detached |
| Cooling Type | Central Air Conditioning |
| Exterior Finish | Brick |
| Fireplace Present | Yes |
| Fireplace Total | 1 |
| Foundation Type | Stone |
| Heating Fuel | Natural Gas |
| Heating Type | Forced Air |
| Stories Total | 2 |
| Size Interior | 1485 Sqft |
| Type | House |
| Utility Water | Municipal Water |
Land
| Access Type | Highway Access |
| Acreage | No |
| Land Amenities | Golf Nearby, Hospital, Place Of Worship, Playground, Public Transit, Schools, Shopping |
| Sewer | Municipal Sewage System |
| Size Frontage | 34 Ft |
| Size Total Text | Under 1/2 Acre |
| Zoning Description | R1c |
Rooms
| Level | Type | Length | Width | Dimensions |
|---|---|---|---|---|
| Second Level | 3pc Bathroom | Measurements not available | ||
| Second Level | Foyer | 6'0'' x 30'1'' | ||
| Second Level | Bedroom | 8'6'' x 11'9'' | ||
| Second Level | Bedroom | 14'1'' x 9'11'' | ||
| Second Level | Primary Bedroom | 14'1'' x 14'10'' | ||
| Basement | Other | 15'0'' x 11'9'' | ||
| Basement | Utility Room | 12'0'' x 15'4'' | ||
| Main Level | 3pc Bathroom | Measurements not available | ||
| Main Level | Sunroom | 20'5'' x 8'7'' | ||
| Main Level | Laundry Room | 6'6'' x 11'7'' | ||
| Main Level | Kitchen | 6'7'' x 11'7'' | ||
| Main Level | Dining Room | 14'1'' x 13'1'' | ||
| Main Level | Living Room | 11'9'' x 12'5'' | ||
| Main Level | Foyer | 2'11'' x 13'4'' | ||
| Main Level | Foyer | 6'0'' x 10'8'' |
https://www.realtor.ca/real-estate/27086857/109-st-paul-avenue-brantford


