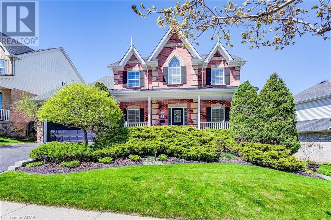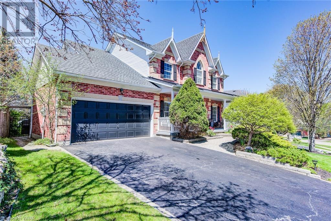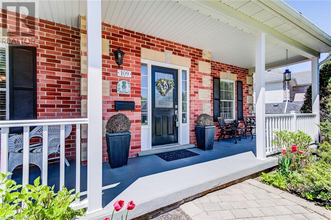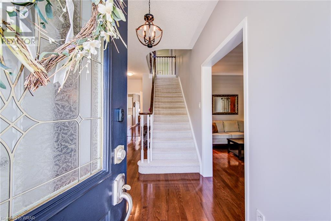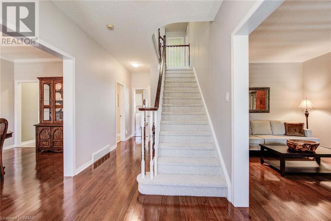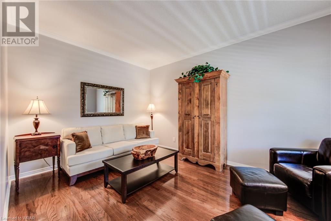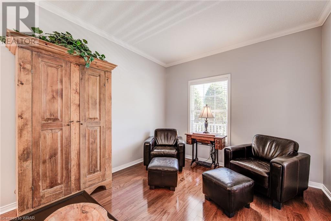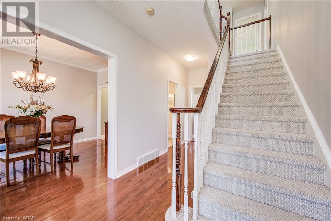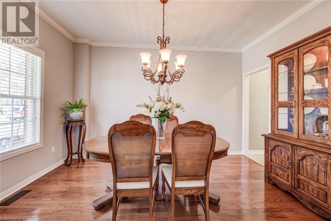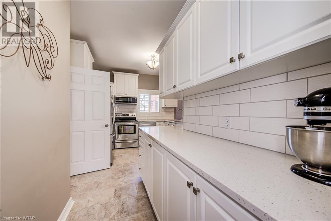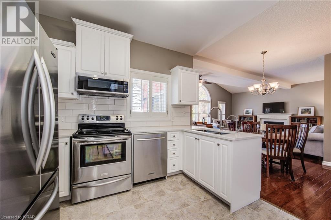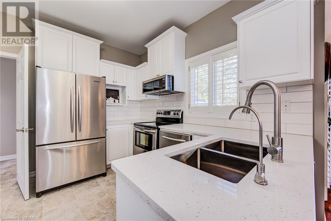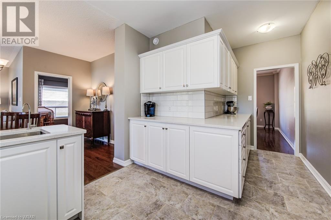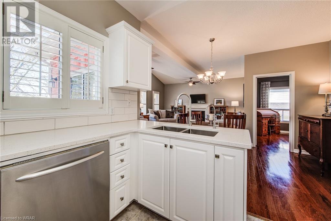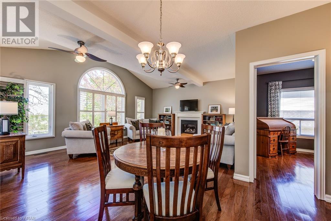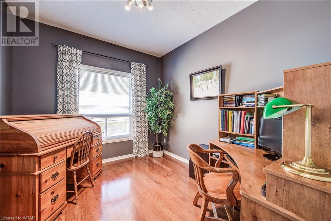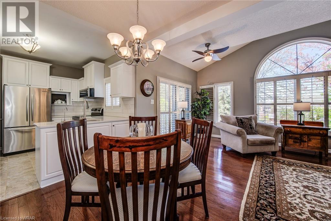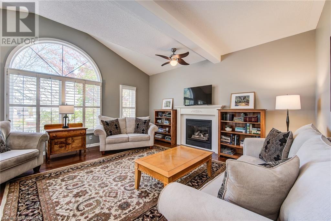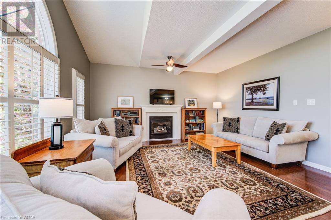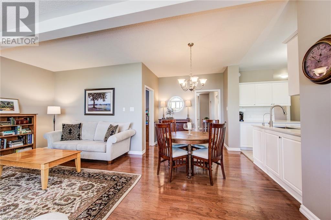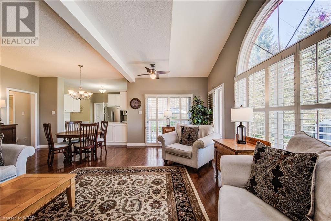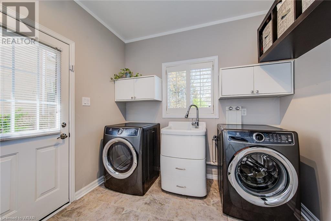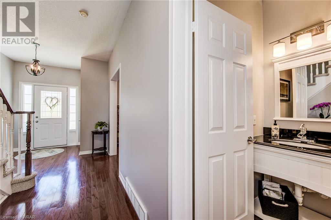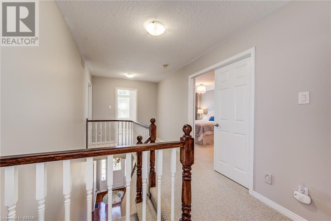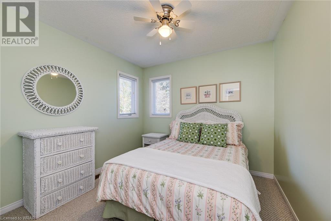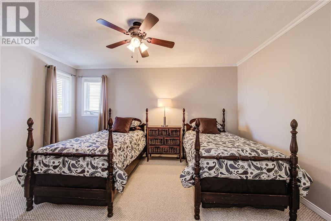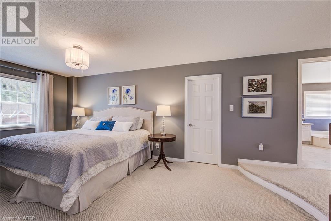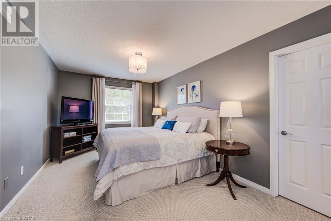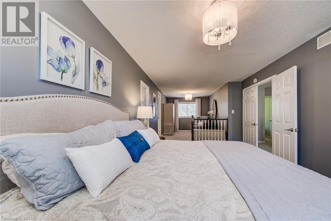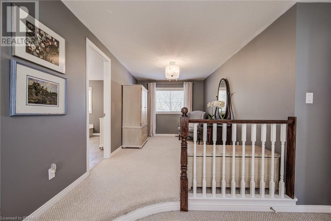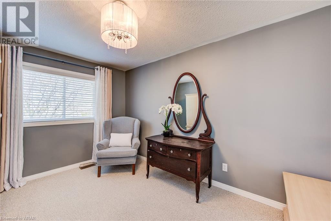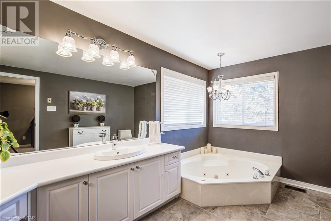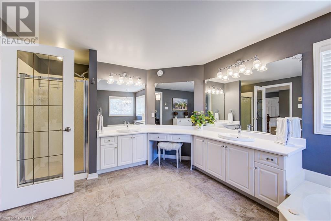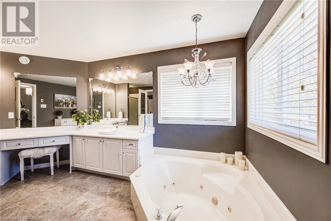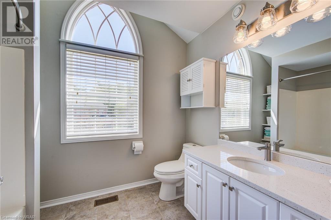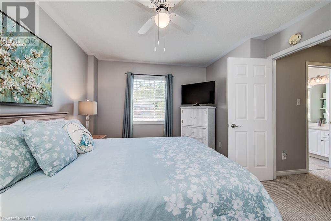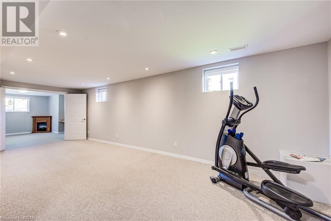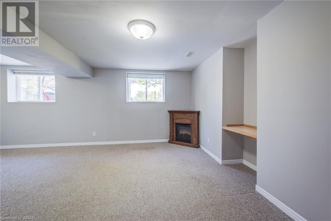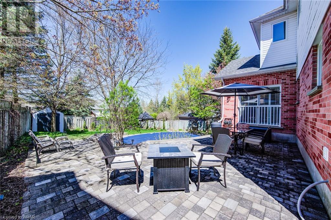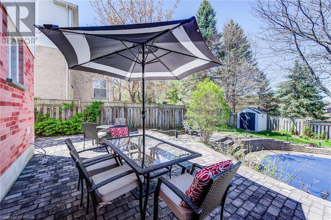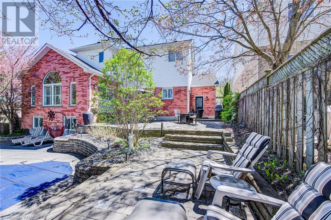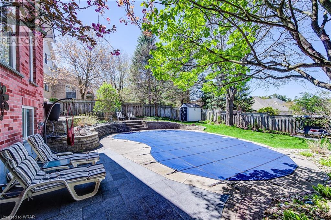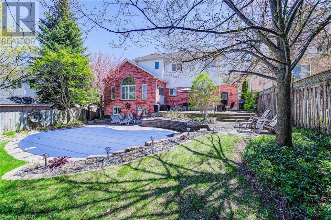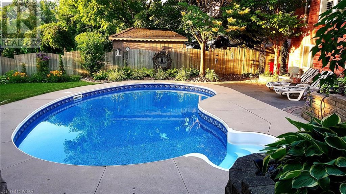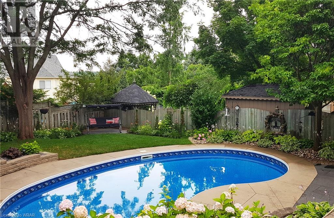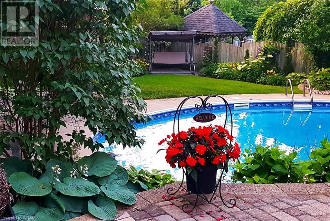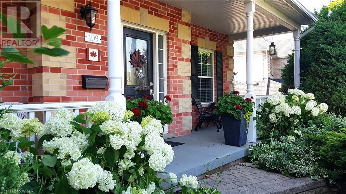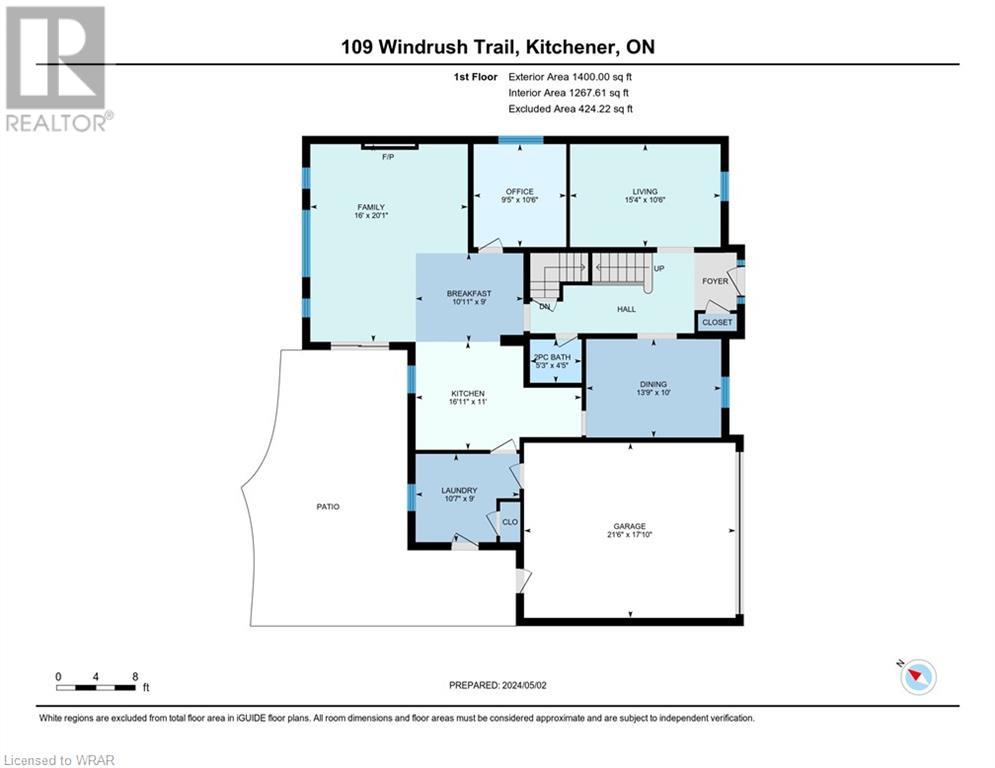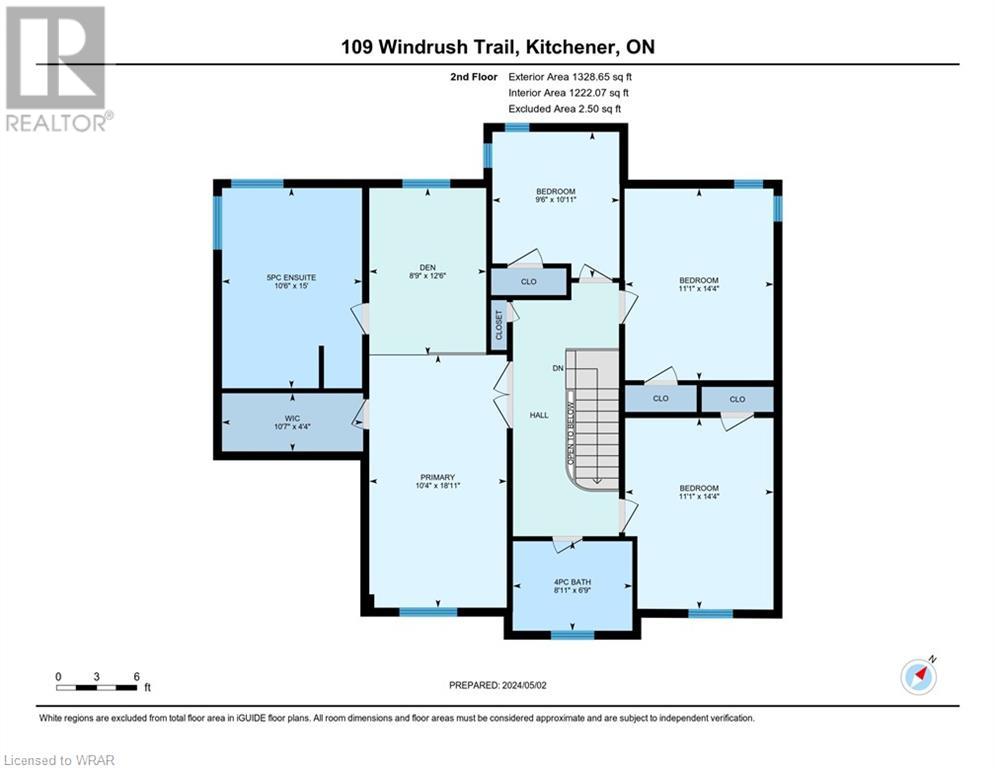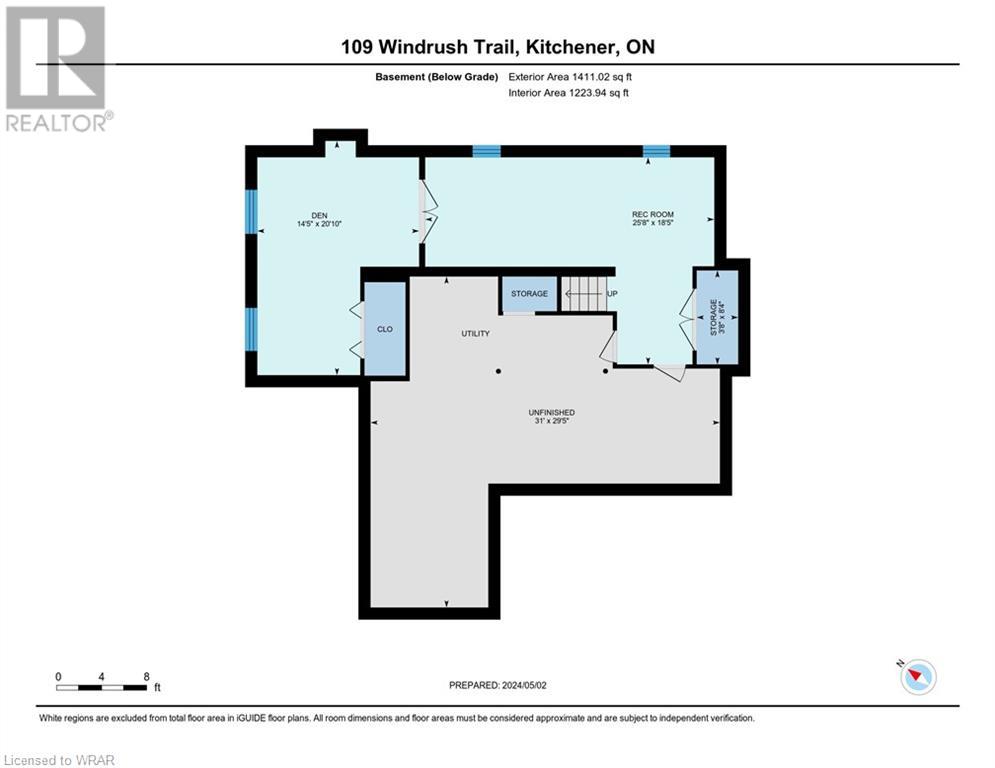5 Bedroom
3 Bathroom
4140
2 Level
Fireplace
Inground Pool
Central Air Conditioning
Forced Air
$1,100,000
*** OPEN HOUSE SUNDAY, MAY 5th - 2:00-4:00 *** Curb appeal plus! From the welcoming front porch swing, this 2,800+ sq. ft. classic 4+1 bedroom, 3 bathroom home, located in the wonderful Wyldwoods neighbourhood, could be your next home! Formal living & dining rooms with hardwood. Kitchen updates include quartz counters, backsplash, new fixtures & sink, open to bright family room with hardwood, gas fireplace & vaulted ceiling, overlooking private backyard oasis! Extensive landscaping, terraced patios, perennial gardens & heated custom inground pool. Convenient main floor office & laundry. Spacious primary bedroom includes sitting area, walk-in closet & updated ensuite bath. Lower level with large lookout windows includes rec room, 5th bedroom, rough-in bathroom & plenty of storage space. Two-car garage plus driveway parking for 3 vehicles. Convenient to many amenities including schools, trails & parks, Conestoga College & easy access to the 401. (id:45648)
Open House
This property has open houses!
Starts at:
2:00 am
Ends at:
4:00 pm
Property Details
|
MLS® Number
|
40581559 |
|
Property Type
|
Single Family |
|
Amenities Near By
|
Park |
|
Equipment Type
|
Water Heater |
|
Features
|
Paved Driveway, Sump Pump, Automatic Garage Door Opener |
|
Parking Space Total
|
5 |
|
Pool Type
|
Inground Pool |
|
Rental Equipment Type
|
Water Heater |
|
Structure
|
Shed |
Building
|
Bathroom Total
|
3 |
|
Bedrooms Above Ground
|
4 |
|
Bedrooms Below Ground
|
1 |
|
Bedrooms Total
|
5 |
|
Appliances
|
Central Vacuum, Dishwasher, Dryer, Freezer, Refrigerator, Stove, Water Softener, Washer, Microwave Built-in, Garage Door Opener |
|
Architectural Style
|
2 Level |
|
Basement Development
|
Partially Finished |
|
Basement Type
|
Full (partially Finished) |
|
Constructed Date
|
1997 |
|
Construction Style Attachment
|
Detached |
|
Cooling Type
|
Central Air Conditioning |
|
Exterior Finish
|
Brick, Vinyl Siding |
|
Fireplace Present
|
Yes |
|
Fireplace Total
|
1 |
|
Foundation Type
|
Poured Concrete |
|
Half Bath Total
|
1 |
|
Heating Fuel
|
Natural Gas |
|
Heating Type
|
Forced Air |
|
Stories Total
|
2 |
|
Size Interior
|
4140 |
|
Type
|
House |
|
Utility Water
|
Municipal Water |
Parking
Land
|
Acreage
|
No |
|
Fence Type
|
Fence |
|
Land Amenities
|
Park |
|
Sewer
|
Municipal Sewage System |
|
Size Depth
|
133 Ft |
|
Size Frontage
|
75 Ft |
|
Size Irregular
|
0.176 |
|
Size Total
|
0.176 Ac|under 1/2 Acre |
|
Size Total Text
|
0.176 Ac|under 1/2 Acre |
|
Zoning Description
|
Residential 2 |
Rooms
| Level |
Type |
Length |
Width |
Dimensions |
|
Second Level |
4pc Bathroom |
|
|
Measurements not available |
|
Second Level |
Bedroom |
|
|
10'0'' x 9'6'' |
|
Second Level |
Bedroom |
|
|
14'5'' x 11'3'' |
|
Second Level |
Bedroom |
|
|
14'0'' x 11'0'' |
|
Second Level |
Full Bathroom |
|
|
14'0'' x 10'8'' |
|
Second Level |
Sitting Room |
|
|
12'0'' x 9'0'' |
|
Second Level |
Primary Bedroom |
|
|
19'0'' x 10'6'' |
|
Basement |
Storage |
|
|
24'0'' x 19'0'' |
|
Basement |
Bedroom |
|
|
19'6'' x 12'0'' |
|
Basement |
Recreation Room |
|
|
26'0'' x 10'0'' |
|
Main Level |
2pc Bathroom |
|
|
Measurements not available |
|
Main Level |
Laundry Room |
|
|
10'8'' x 9'0'' |
|
Main Level |
Office |
|
|
11'0'' x 9'6'' |
|
Main Level |
Family Room |
|
|
20'0'' x 17'0'' |
|
Main Level |
Dinette |
|
|
11'0'' x 9'6'' |
|
Main Level |
Kitchen |
|
|
14'0'' x 11'0'' |
|
Main Level |
Dining Room |
|
|
14'0'' x 12'6'' |
|
Main Level |
Living Room |
|
|
15'4'' x 10'6'' |
|
Main Level |
Foyer |
|
|
12'0'' x 8'0'' |
https://www.realtor.ca/real-estate/26840638/109-windrush-trail-kitchener

