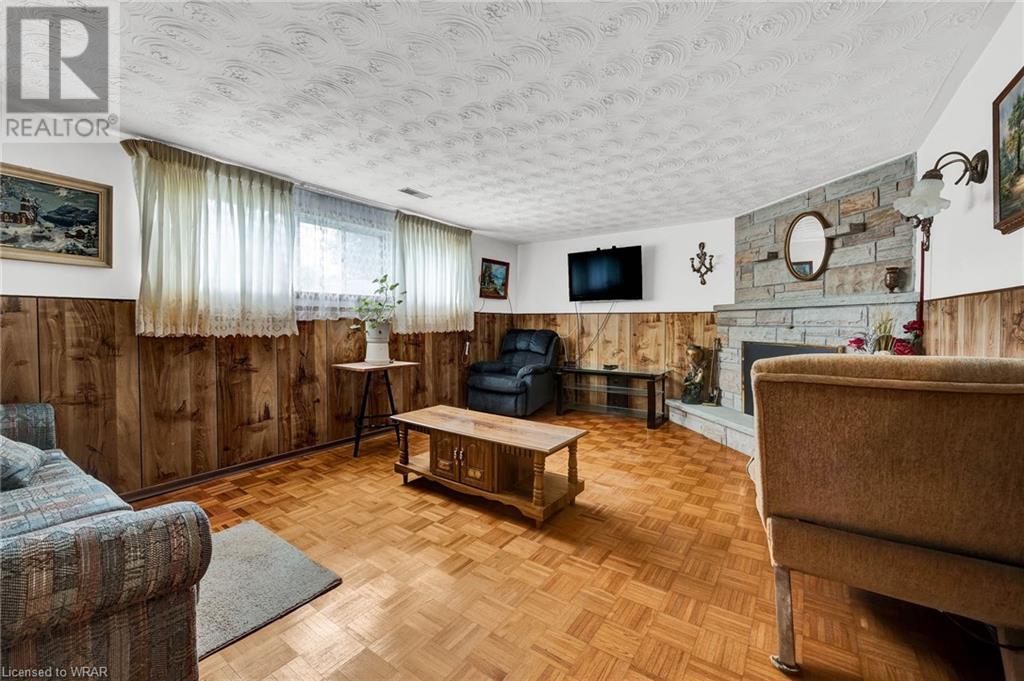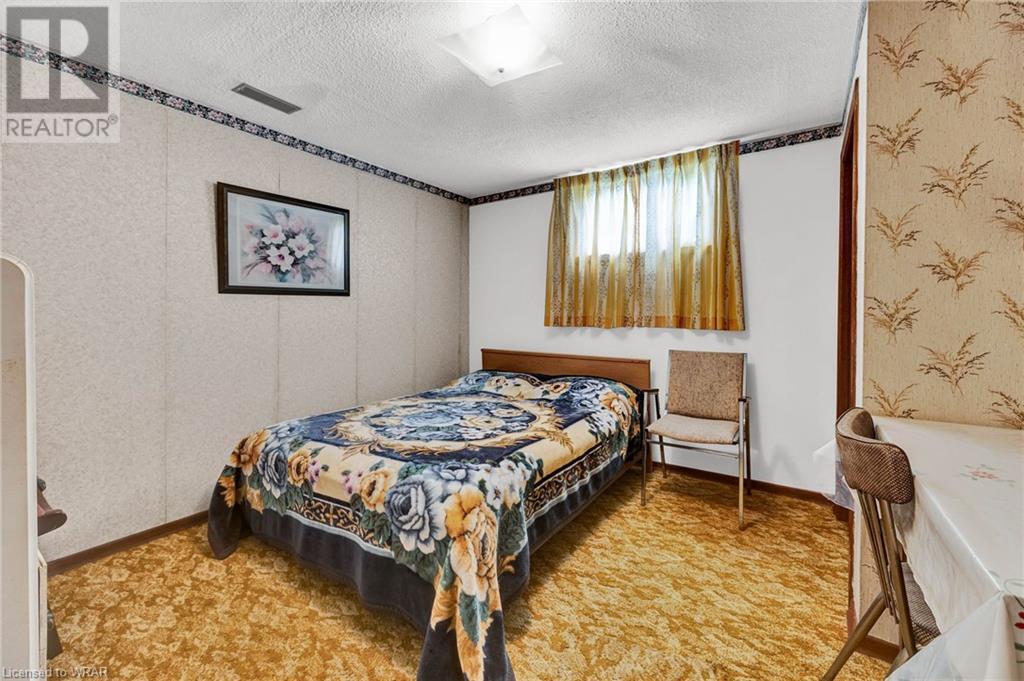11 Van Horne Place Kitchener, Ontario N2P 1J8
$765,000
Welcome to this charming all-brick, raised bungalow nestled in a tranquil court in Kitchener. This inviting home boasts three spacious bedrooms on the main level, complemented by two additional bedrooms and a second kitchen in the fully finished basement, perfect for extended family and the opportunity to convert into an in-law suite or legal duplex. Never been sold before, the original owners kept the home in pristine condition! With two full bathrooms, morning routines are a breeze. The attached garage offers convenience, while the expansive backyard provides ample space for outdoor activities and relaxation. Located in a serene neighborhood, this property is just minutes away from shopping centres and has easy access to Highway 401, making commuting both convenient and efficient. Don’t miss the opportunity to own this delightful home in a prime location with endless opportunities! (id:45648)
Open House
This property has open houses!
2:00 pm
Ends at:4:00 pm
2:00 pm
Ends at:4:00 pm
Property Details
| MLS® Number | 40614699 |
| Property Type | Single Family |
| Amenities Near By | Golf Nearby, Park, Place Of Worship, Playground, Public Transit, Schools, Shopping |
| Communication Type | Internet Access |
| Community Features | Quiet Area, Community Centre, School Bus |
| Equipment Type | None |
| Features | Cul-de-sac, Wet Bar, Country Residential, Automatic Garage Door Opener, In-law Suite |
| Parking Space Total | 4 |
| Rental Equipment Type | None |
| Structure | Shed |
Building
| Bathroom Total | 2 |
| Bedrooms Above Ground | 3 |
| Bedrooms Below Ground | 2 |
| Bedrooms Total | 5 |
| Appliances | Dryer, Refrigerator, Stove, Water Meter, Water Softener, Wet Bar, Washer, Hood Fan, Garage Door Opener |
| Architectural Style | Raised Bungalow |
| Basement Development | Finished |
| Basement Type | Full (finished) |
| Constructed Date | 1975 |
| Construction Style Attachment | Detached |
| Cooling Type | Central Air Conditioning |
| Exterior Finish | Aluminum Siding, Brick |
| Fire Protection | Smoke Detectors |
| Fireplace Present | Yes |
| Fireplace Total | 1 |
| Foundation Type | Poured Concrete |
| Heating Fuel | Natural Gas |
| Heating Type | Forced Air |
| Stories Total | 1 |
| Size Interior | 2121.38 Sqft |
| Type | House |
| Utility Water | Municipal Water |
Parking
| Attached Garage |
Land
| Access Type | Road Access, Highway Access, Highway Nearby |
| Acreage | No |
| Fence Type | Fence |
| Land Amenities | Golf Nearby, Park, Place Of Worship, Playground, Public Transit, Schools, Shopping |
| Landscape Features | Landscaped |
| Sewer | Municipal Sewage System |
| Size Depth | 178 Ft |
| Size Frontage | 36 Ft |
| Size Total Text | Under 1/2 Acre |
| Zoning Description | R2a |
Rooms
| Level | Type | Length | Width | Dimensions |
|---|---|---|---|---|
| Basement | Utility Room | 11'4'' x 9'9'' | ||
| Basement | Laundry Room | 9'2'' x 10'7'' | ||
| Basement | Kitchen | 11'2'' x 9'6'' | ||
| Basement | Recreation Room | 17'4'' x 12'10'' | ||
| Basement | Bedroom | 11'3'' x 10'9'' | ||
| Basement | Bedroom | 10'2'' x 8'4'' | ||
| Basement | Other | 5'6'' x 5'1'' | ||
| Basement | 3pc Bathroom | 2'10'' x 7'8'' | ||
| Main Level | Bedroom | 13'0'' x 9'0'' | ||
| Main Level | Bedroom | 9'8'' x 9'0'' | ||
| Main Level | Dining Room | 11'0'' x 10'0'' | ||
| Main Level | Kitchen | 13'0'' x 10'1'' | ||
| Main Level | Living Room | 22'0'' x 12'5'' | ||
| Main Level | Primary Bedroom | 10'11'' x 13'9'' | ||
| Main Level | 4pc Bathroom | 11'0'' x 7'0'' |
Utilities
| Cable | Available |
| Natural Gas | Available |
| Telephone | Available |
https://www.realtor.ca/real-estate/27123591/11-van-horne-place-kitchener

























