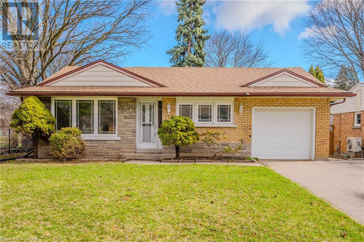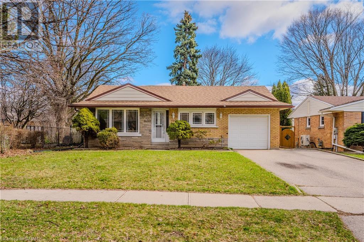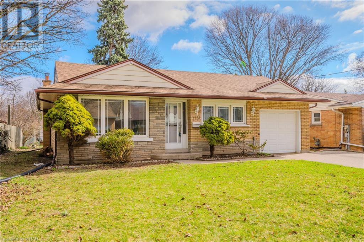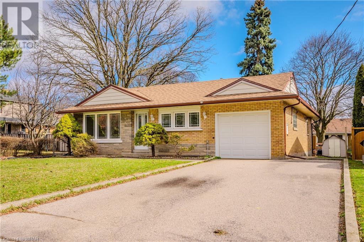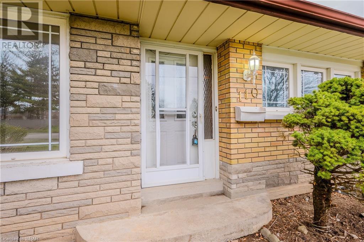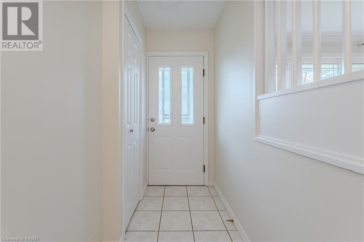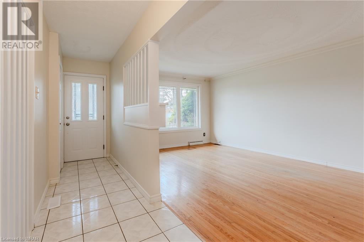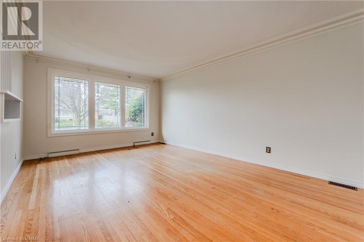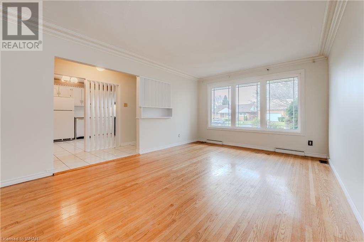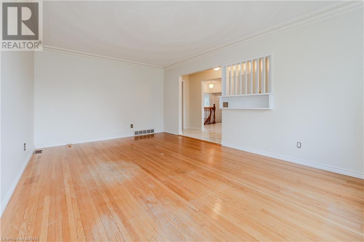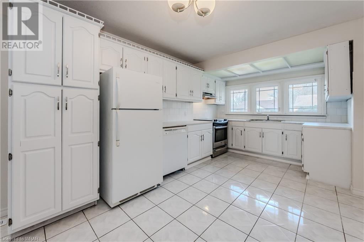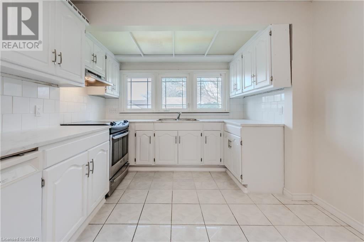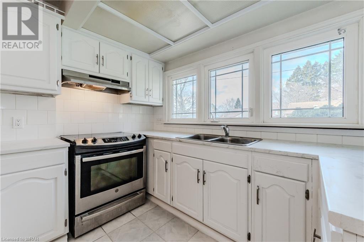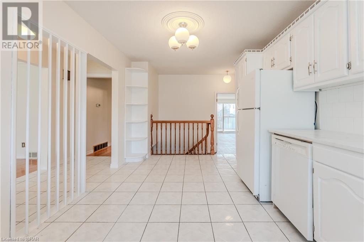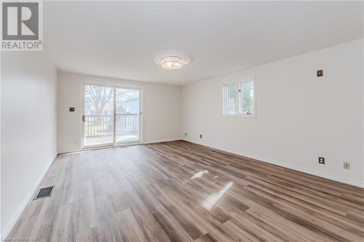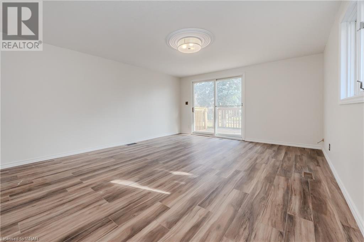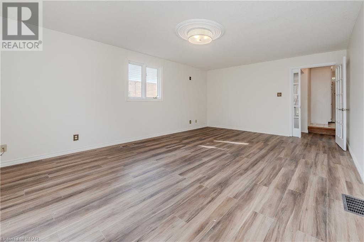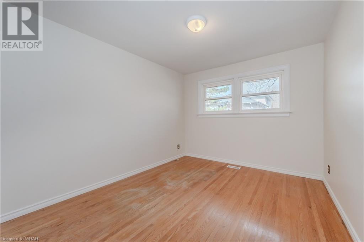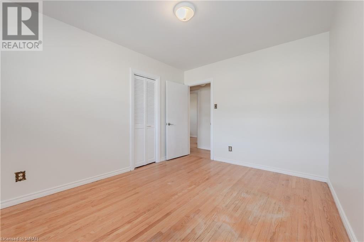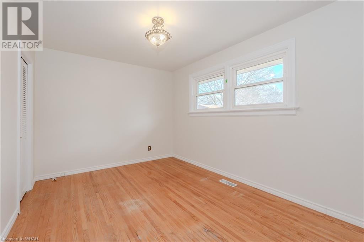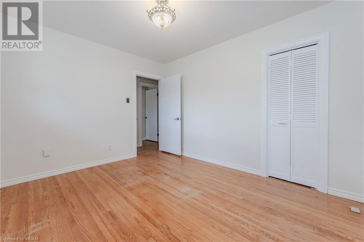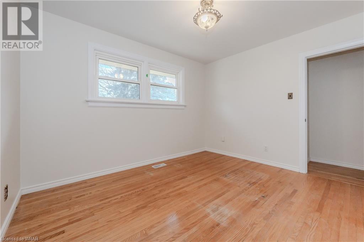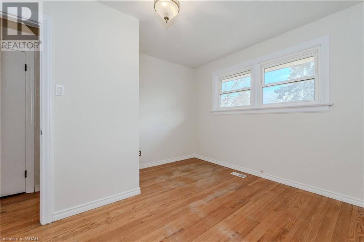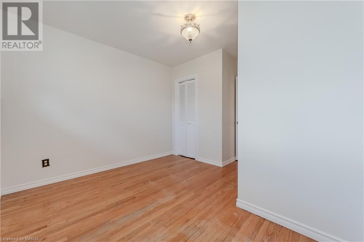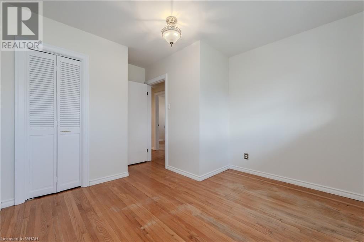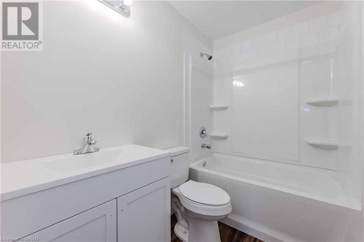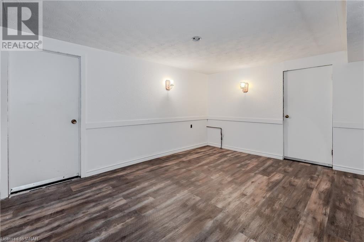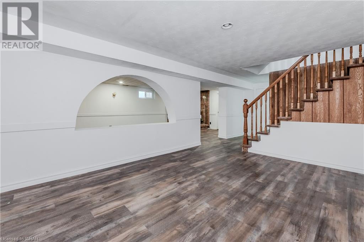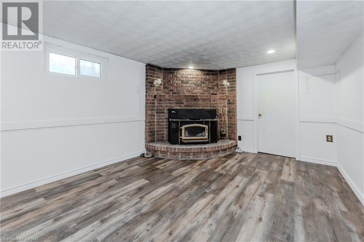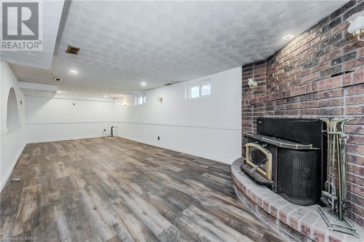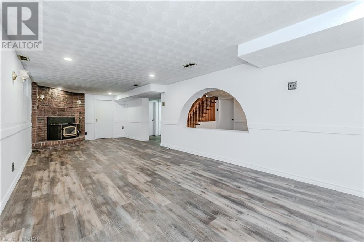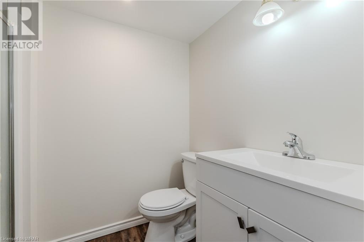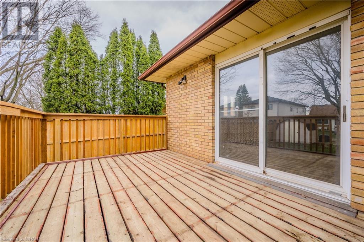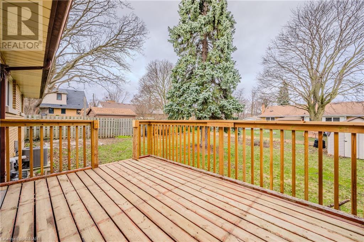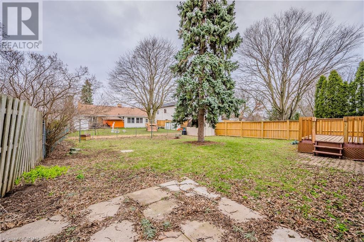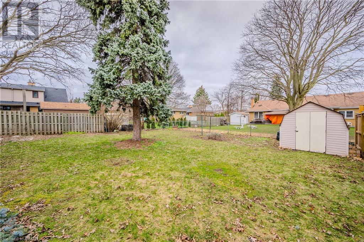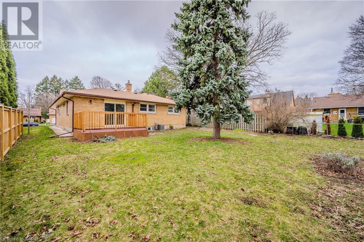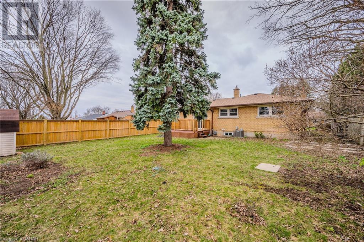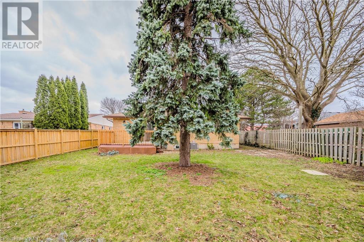3 Bedroom
2 Bathroom
2150
Bungalow
Fireplace
Central Air Conditioning
Forced Air
$3,500 Monthly
Welcome to 110 Melrose Ave, a charming 3-bedroom, 2-bathroom home available for lease in the heart of Kitchener! This lovely residence combines modern amenities with classic charm to offer a comfortable and inviting living space. Step inside to discover a bright and airy living area illuminated by natural light streaming through the windows, creating a warm and welcoming atmosphere for relaxation and gatherings. The open-concept layout seamlessly connects the living room to the kitchen, providing an ideal space for entertaining guests or enjoying family meals together. The kitchen is equipped with sleek countertops, ample cabinet storage, and modern appliances, making meal preparation a breeze. Adjacent to the kitchen, you'll find a cozy dining area perfect for enjoying morning coffee or intimate dinners with loved ones. The primary bedroom features a serene retreat with generous closet space and an ensuite bathroom, offering privacy and convenience. Two additional bedrooms provide versatility for guests, a home office, or a hobby room to suit your lifestyle needs. Outside, you'll find a spacious backyard ideal for outdoor enjoyment and relaxation. Whether you're hosting a barbecue with friends or simply unwinding after a long day, this outdoor space provides the perfect backdrop for making lasting memories. Located in a desirable neighborhood in Kitchener, this home offers convenient access to local amenities, including schools, parks, shopping centers, and dining options. With easy access to transportation routes, commuting to work or exploring the city is a breeze. Don't miss this opportunity to lease 110 Melrose Ave and experience comfortable living in Kitchener! Schedule a viewing today to see all that this wonderful home has to offer. (id:45648)
Property Details
|
MLS® Number
|
40563643 |
|
Property Type
|
Single Family |
|
Amenities Near By
|
Place Of Worship, Public Transit, Schools, Shopping |
|
Equipment Type
|
Furnace |
|
Features
|
Sump Pump |
|
Parking Space Total
|
5 |
|
Rental Equipment Type
|
Furnace |
Building
|
Bathroom Total
|
2 |
|
Bedrooms Above Ground
|
3 |
|
Bedrooms Total
|
3 |
|
Appliances
|
Dishwasher, Dryer, Refrigerator, Stove, Water Softener, Washer |
|
Architectural Style
|
Bungalow |
|
Basement Development
|
Partially Finished |
|
Basement Type
|
Full (partially Finished) |
|
Construction Style Attachment
|
Detached |
|
Cooling Type
|
Central Air Conditioning |
|
Exterior Finish
|
Brick |
|
Fireplace Present
|
Yes |
|
Fireplace Total
|
1 |
|
Heating Fuel
|
Natural Gas |
|
Heating Type
|
Forced Air |
|
Stories Total
|
1 |
|
Size Interior
|
2150 |
|
Type
|
House |
|
Utility Water
|
Municipal Water |
Parking
Land
|
Access Type
|
Highway Access |
|
Acreage
|
No |
|
Land Amenities
|
Place Of Worship, Public Transit, Schools, Shopping |
|
Sewer
|
Municipal Sewage System |
|
Size Depth
|
134 Ft |
|
Size Frontage
|
60 Ft |
|
Size Total Text
|
Under 1/2 Acre |
|
Zoning Description
|
R2a |
Rooms
| Level |
Type |
Length |
Width |
Dimensions |
|
Basement |
3pc Bathroom |
|
|
Measurements not available |
|
Basement |
Cold Room |
|
|
14'0'' x 4'1'' |
|
Basement |
Storage |
|
|
2'11'' x 14'0'' |
|
Basement |
Den |
|
|
11'1'' x 11'0'' |
|
Basement |
Laundry Room |
|
|
10'11'' x 13'0'' |
|
Basement |
Family Room |
|
|
10'9'' x 28'9'' |
|
Basement |
Recreation Room |
|
|
11'9'' x 28'9'' |
|
Main Level |
4pc Bathroom |
|
|
Measurements not available |
|
Main Level |
Living Room |
|
|
11'11'' x 17'2'' |
|
Main Level |
Kitchen |
|
|
9'11'' x 18'5'' |
|
Main Level |
Living Room |
|
|
14'1'' x 18'1'' |
|
Main Level |
Bedroom |
|
|
11'11'' x 9'11'' |
|
Main Level |
Bedroom |
|
|
11'0'' x 12'6'' |
|
Main Level |
Primary Bedroom |
|
|
11'11'' x 9'11'' |
https://www.realtor.ca/real-estate/26709200/110-melrose-avenue-kitchener

