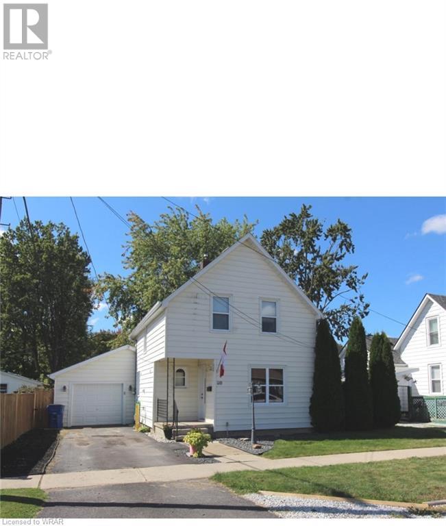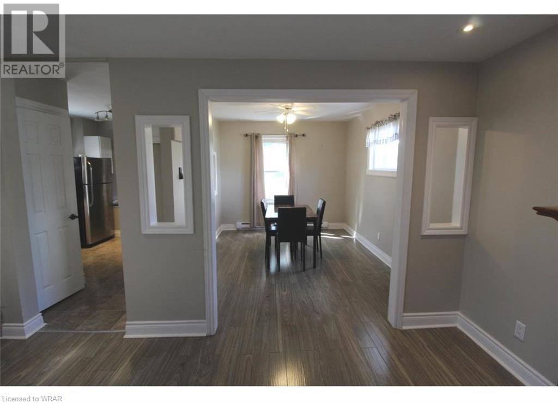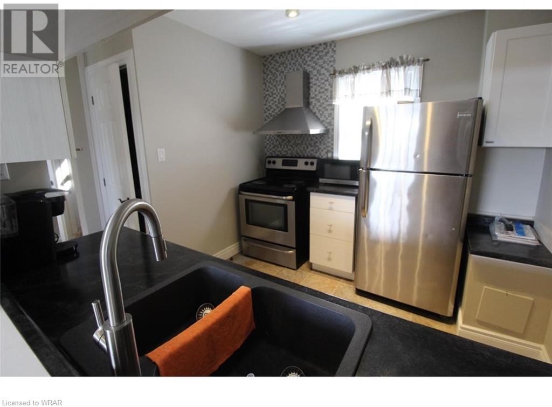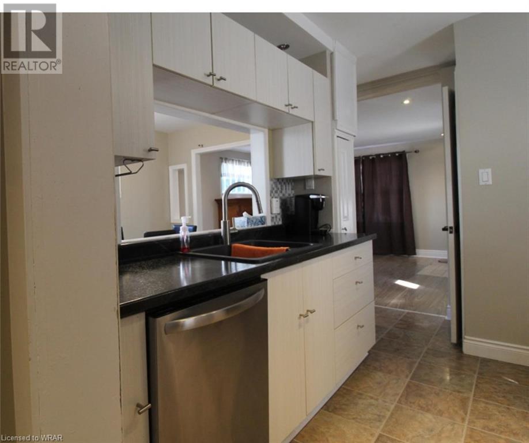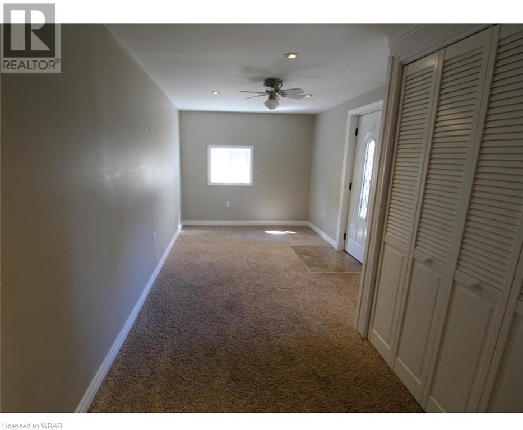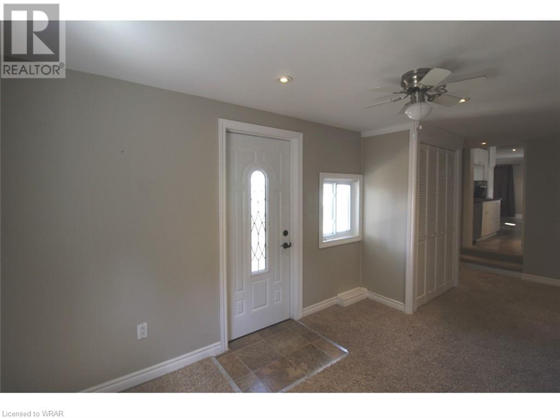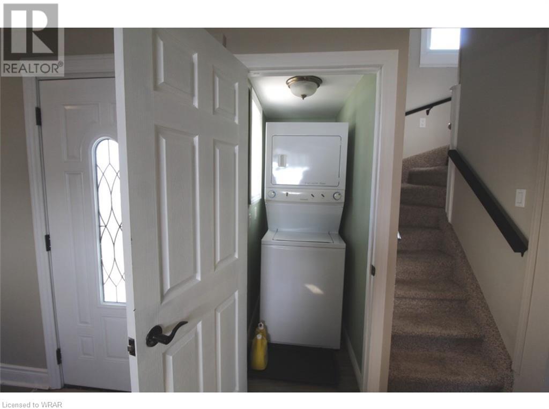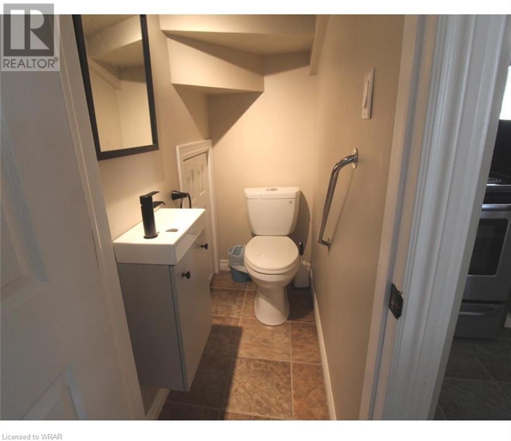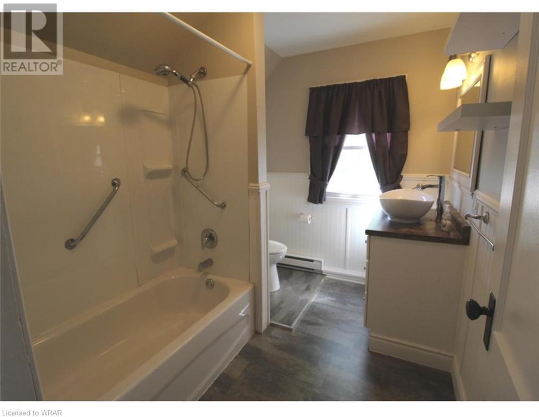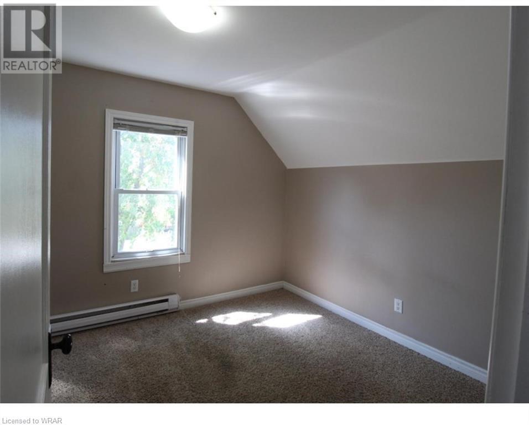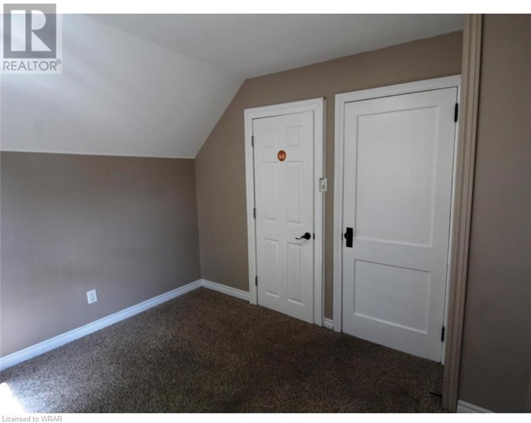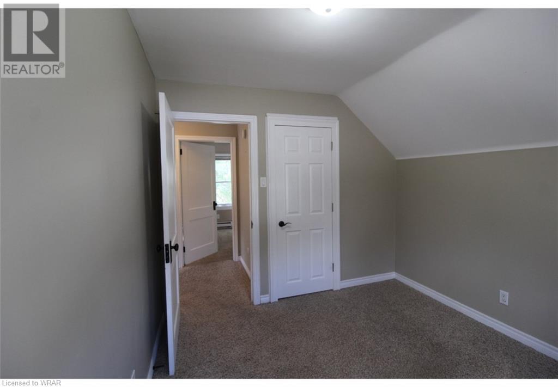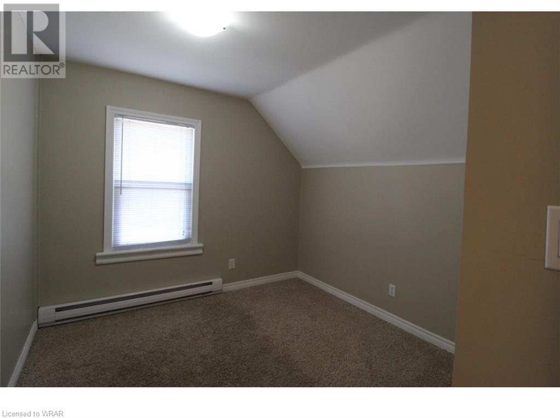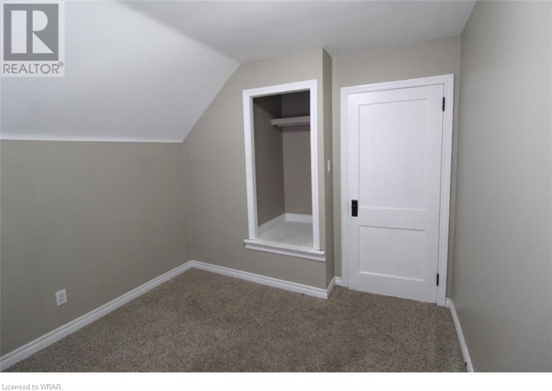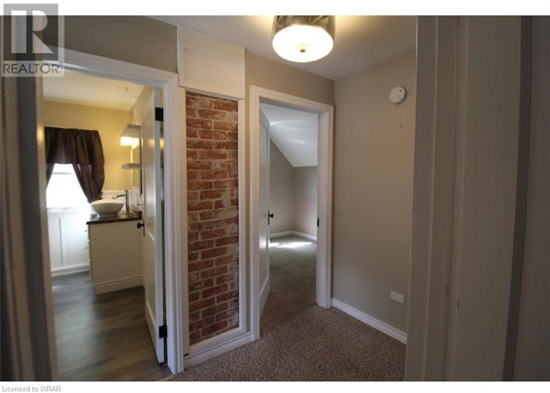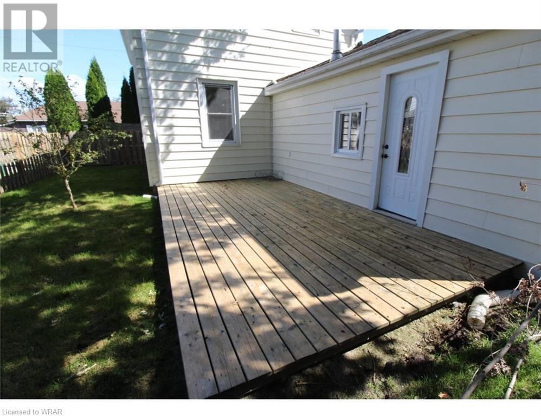110 Selkirk Street Wallaceburg, Ontario N8A 3X2
$1,880 Monthly
1 1/2 storey home in central location. Upgrades include: replacement windows, newer shingles on high section of home, bathrooms, kitchen, drywall, electrical, plumbing, flooring. Updated decor throughout. This would make a good starter or rental home. Nicely landscaped. Attached garage with Insulated garage door and large 21' X 11' deck. Completely fenced-in rear yard. Rear lot is irregular. (id:45648)
Property Details
| MLS® Number | 40581961 |
| Property Type | Single Family |
| Amenities Near By | Schools, Shopping |
| Features | Automatic Garage Door Opener |
| Parking Space Total | 3 |
Building
| Bathroom Total | 2 |
| Bedrooms Above Ground | 3 |
| Bedrooms Total | 3 |
| Appliances | Dishwasher, Dryer, Microwave, Oven - Built-in, Refrigerator, Washer, Range - Gas, Gas Stove(s), Window Coverings, Garage Door Opener |
| Basement Development | Unfinished |
| Basement Type | Crawl Space (unfinished) |
| Constructed Date | 1920 |
| Construction Style Attachment | Detached |
| Exterior Finish | Aluminum Siding, Vinyl Siding, Shingles |
| Fireplace Present | Yes |
| Fireplace Total | 1 |
| Fixture | Ceiling Fans |
| Half Bath Total | 1 |
| Heating Fuel | Electric |
| Stories Total | 2 |
| Size Interior | 1273 |
| Type | House |
| Utility Water | Municipal Water |
Parking
| Attached Garage | |
| Covered |
Land
| Acreage | No |
| Land Amenities | Schools, Shopping |
| Sewer | Sanitary Sewer |
| Size Frontage | 50 Ft |
| Zoning Description | R4 |
Rooms
| Level | Type | Length | Width | Dimensions |
|---|---|---|---|---|
| Second Level | 4pc Bathroom | 9' x 7' | ||
| Second Level | Bedroom | 11'0'' x 9'6'' | ||
| Second Level | Bedroom | 10'0'' x 10'0'' | ||
| Second Level | Primary Bedroom | 10'3'' x 10'8'' | ||
| Main Level | Family Room | 19'7'' x 8'7'' | ||
| Main Level | Laundry Room | 5'3'' x 3'0'' | ||
| Main Level | 2pc Bathroom | 5'3'' x 2'6'' | ||
| Main Level | Dining Room | 10'0'' x 12'0'' | ||
| Main Level | Kitchen | 9'6'' x 10'6'' | ||
| Main Level | Living Room | 12'6'' x 13'0'' |
https://www.realtor.ca/real-estate/26856443/110-selkirk-street-wallaceburg

