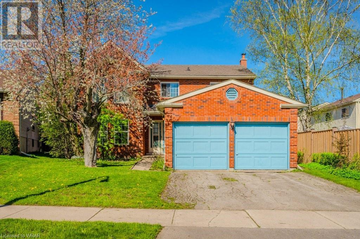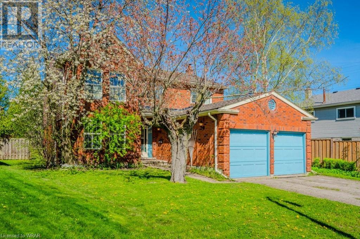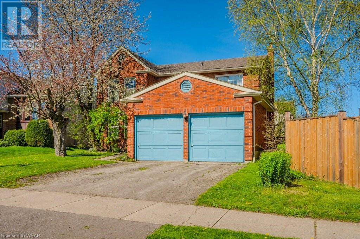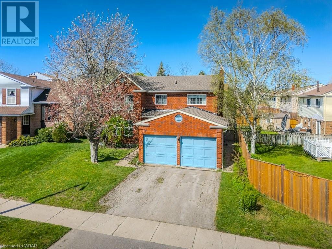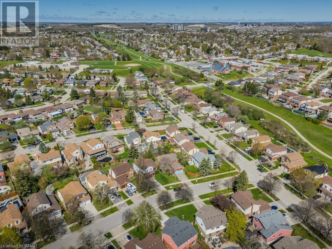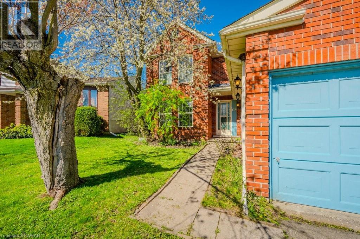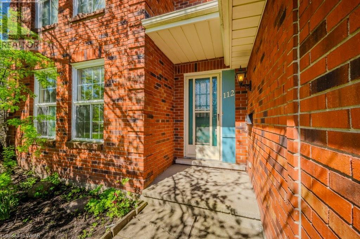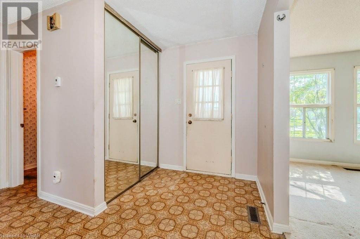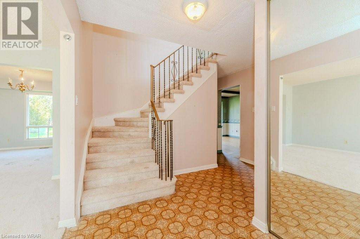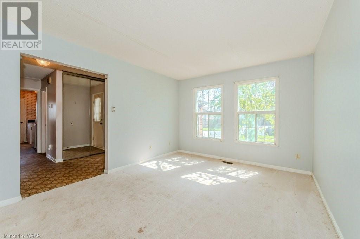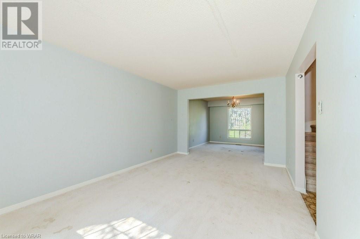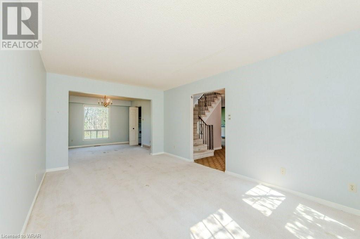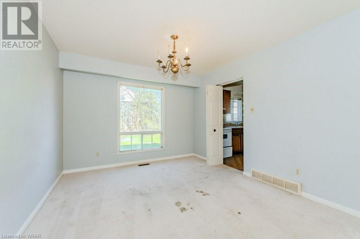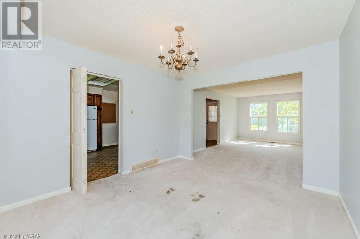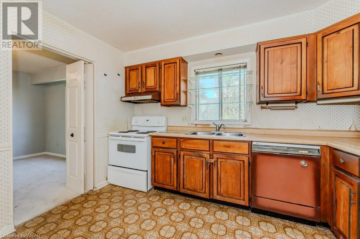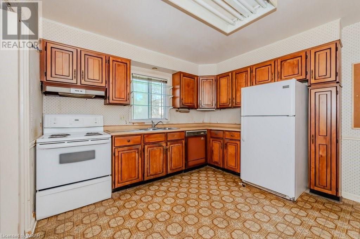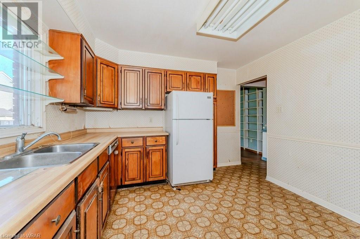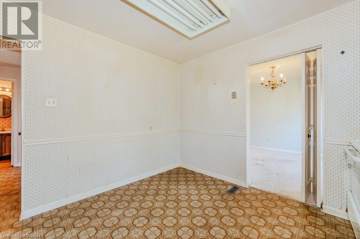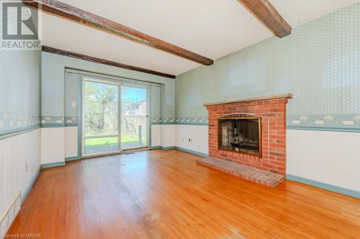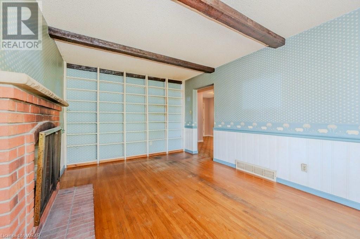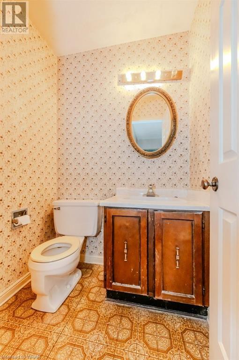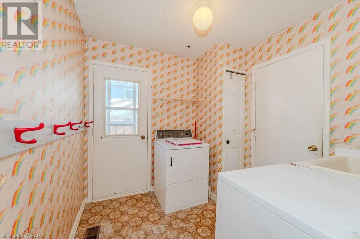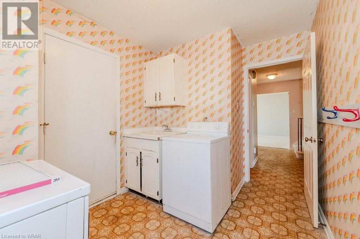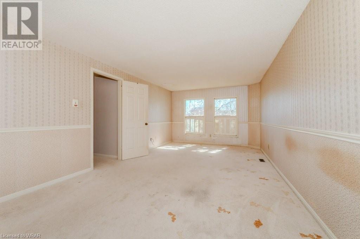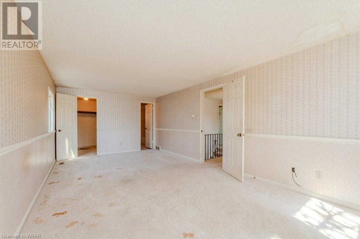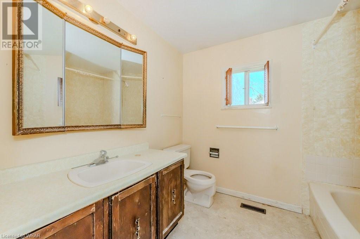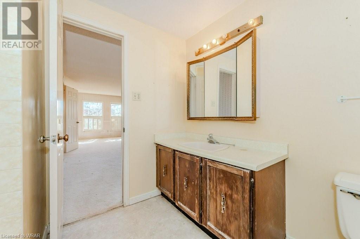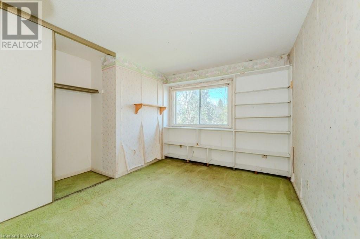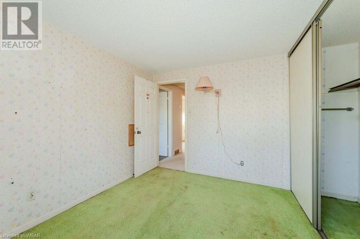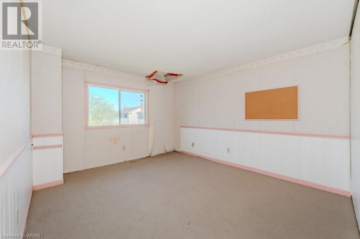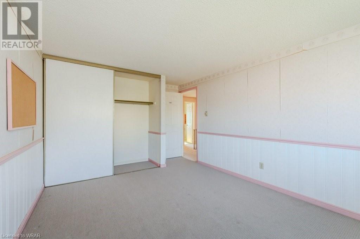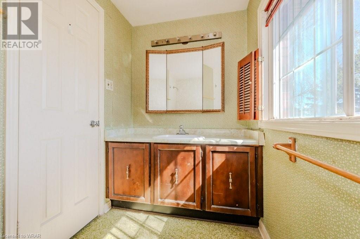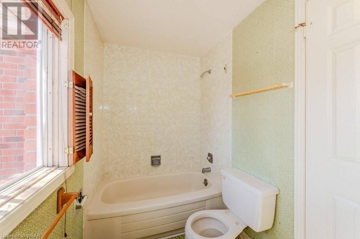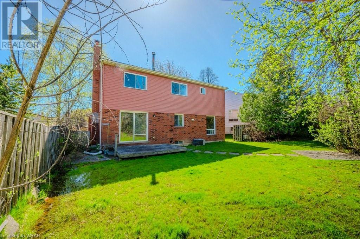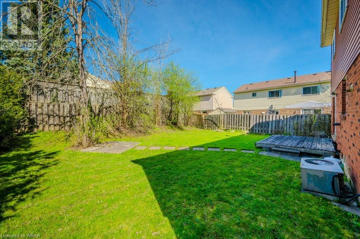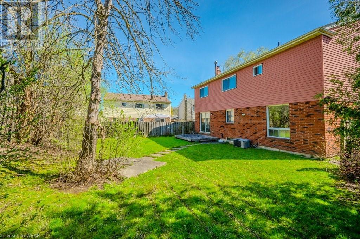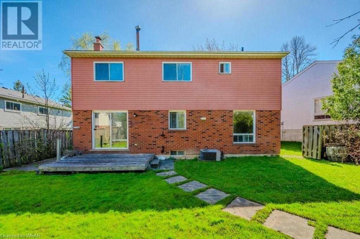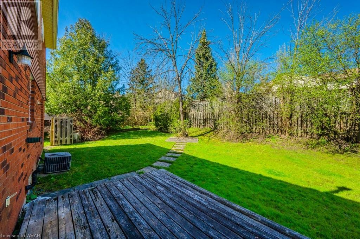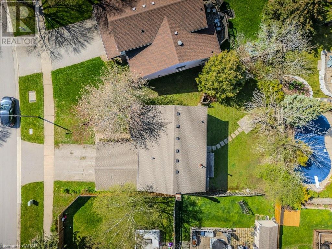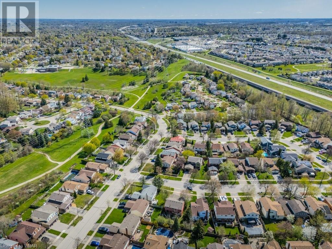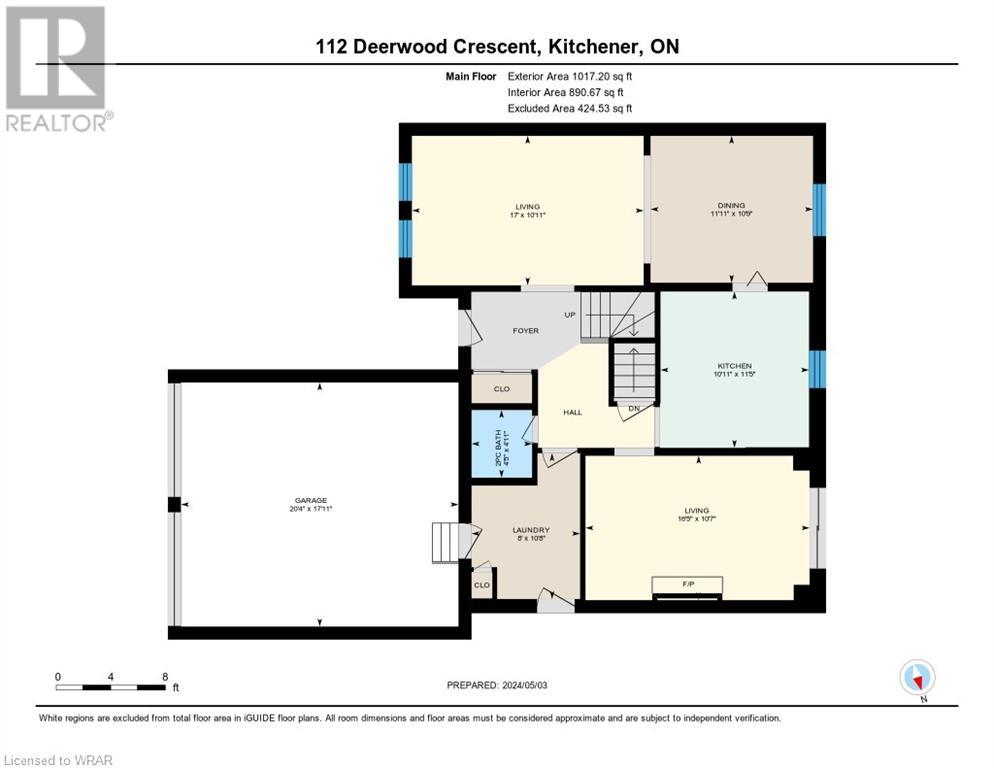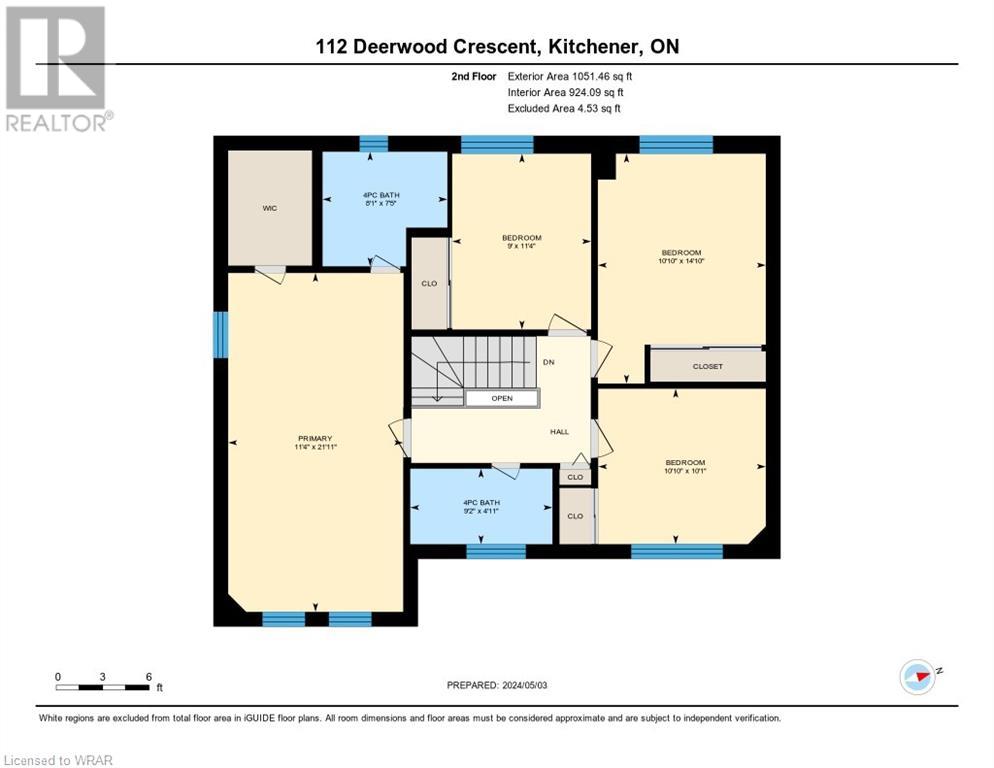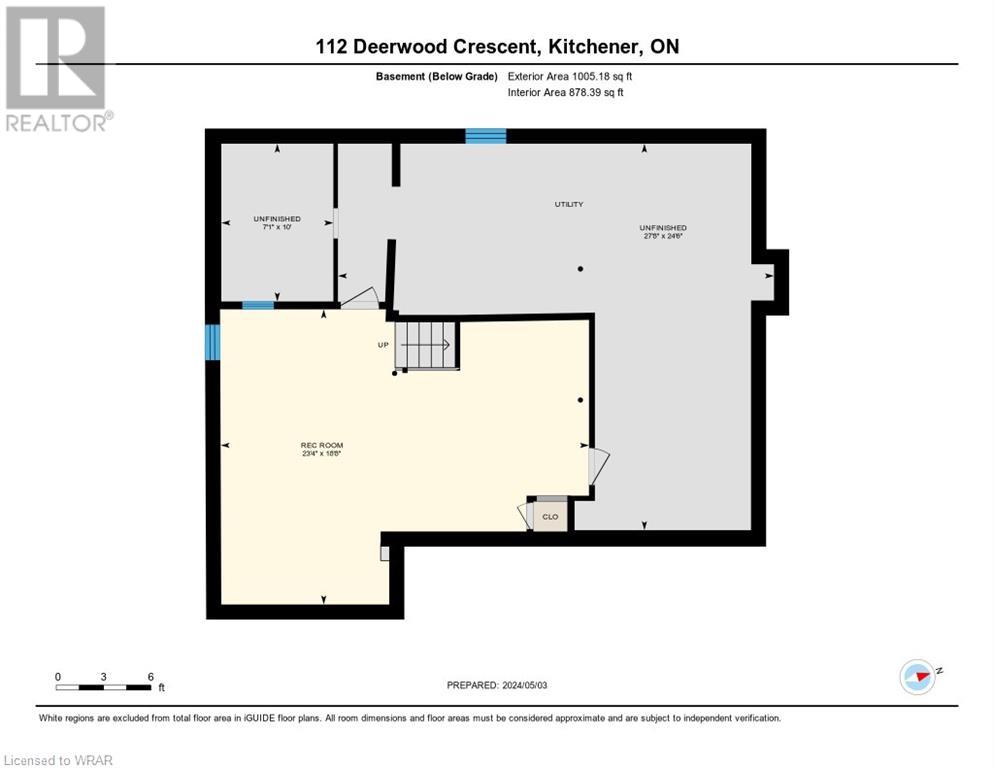112 Deerwood Crescent Kitchener, Ontario N2N 1R3
$649,900
Forest Heights is a sleepy, tree lined neighbourhood filled with wide lots and spacious detached family homes. With an extensive trail network that winds its way through the subdivision, good schools and plenty of urban retail amenities nearby its the perfect place to call home. 112 Deerwood Crescent offers up much of this potential, with over 2000 sq. ft. above grade, 4 bedrooms, 3 bathrooms and a classic two storey executive layout. This home will require renovation to bring it back up to standard but is also a storehouse of potential equity waiting to be unlocked. Bring forward your vision and take this wonderful property into the 21st century. (id:45648)
Property Details
| MLS® Number | 40582899 |
| Property Type | Single Family |
| Amenities Near By | Park, Place Of Worship, Playground, Public Transit, Schools, Shopping |
| Community Features | Quiet Area |
| Features | Conservation/green Belt, Paved Driveway |
| Parking Space Total | 4 |
| Structure | Porch |
Building
| Bathroom Total | 3 |
| Bedrooms Above Ground | 4 |
| Bedrooms Total | 4 |
| Appliances | Dishwasher, Dryer, Refrigerator, Stove, Washer |
| Architectural Style | 2 Level |
| Basement Development | Unfinished |
| Basement Type | Full (unfinished) |
| Constructed Date | 1978 |
| Construction Style Attachment | Detached |
| Cooling Type | Central Air Conditioning |
| Exterior Finish | Brick Veneer, Vinyl Siding |
| Half Bath Total | 1 |
| Heating Fuel | Natural Gas |
| Heating Type | Forced Air |
| Stories Total | 2 |
| Size Interior | 2069 |
| Type | House |
| Utility Water | Municipal Water |
Parking
| Attached Garage |
Land
| Access Type | Highway Access |
| Acreage | No |
| Land Amenities | Park, Place Of Worship, Playground, Public Transit, Schools, Shopping |
| Landscape Features | Landscaped |
| Sewer | Municipal Sewage System |
| Size Depth | 112 Ft |
| Size Frontage | 37 Ft |
| Size Total Text | Under 1/2 Acre |
| Zoning Description | R2a |
Rooms
| Level | Type | Length | Width | Dimensions |
|---|---|---|---|---|
| Second Level | Bedroom | 10'10'' x 10'1'' | ||
| Second Level | Bedroom | 14'10'' x 10'10'' | ||
| Second Level | Bedroom | 11'4'' x 9'0'' | ||
| Second Level | 4pc Bathroom | Measurements not available | ||
| Second Level | Full Bathroom | Measurements not available | ||
| Second Level | Primary Bedroom | 21'11'' x 11'4'' | ||
| Main Level | Laundry Room | 8'0'' x 10'8'' | ||
| Main Level | 2pc Bathroom | Measurements not available | ||
| Main Level | Family Room | 16'5'' x 10'7'' | ||
| Main Level | Living Room | 10'0'' x 10'11'' | ||
| Main Level | Dining Room | 10'9'' x 11'11'' | ||
| Main Level | Eat In Kitchen | 11'5'' x 10'11'' |
https://www.realtor.ca/real-estate/26856442/112-deerwood-crescent-kitchener

