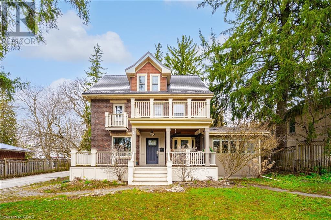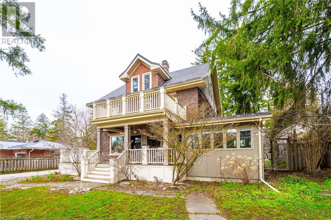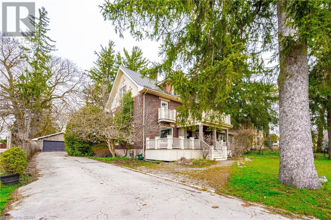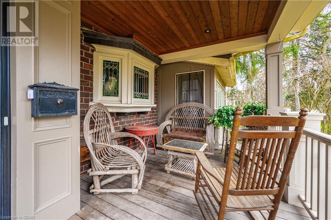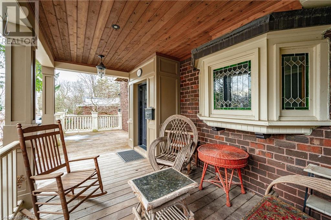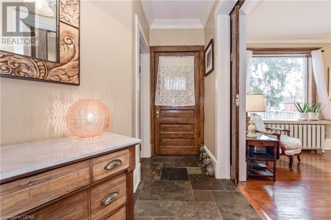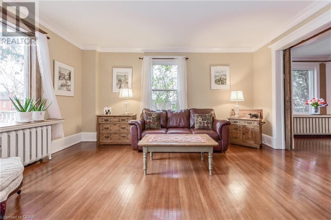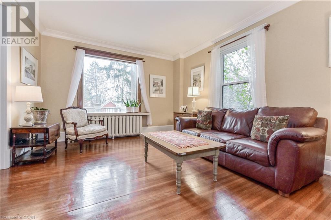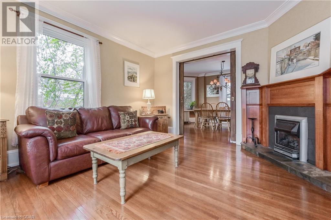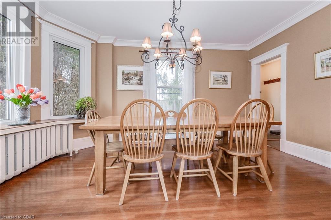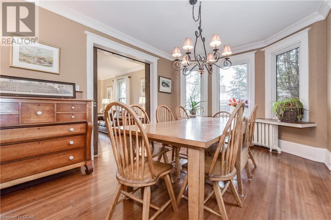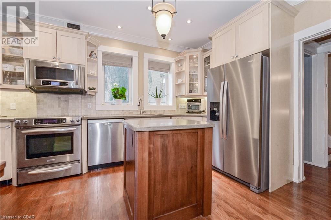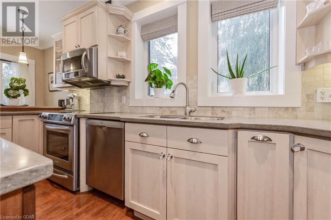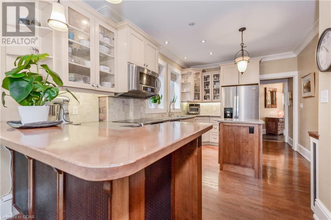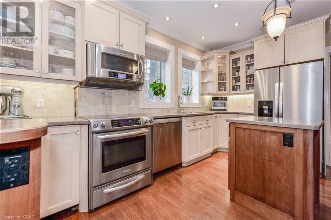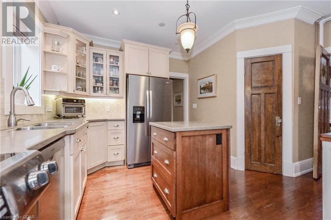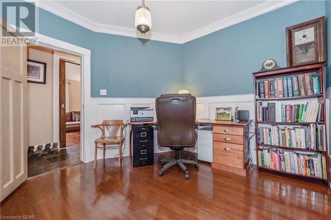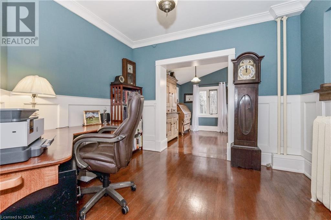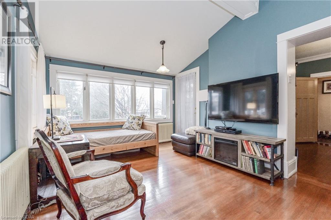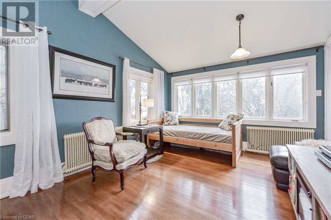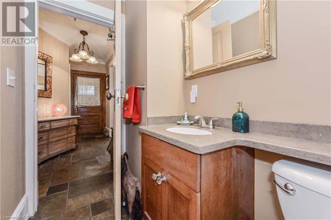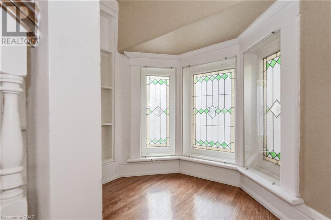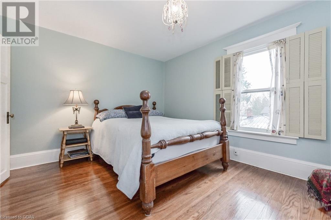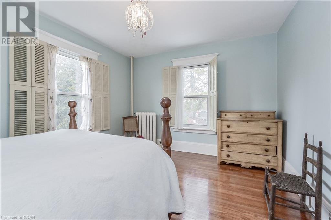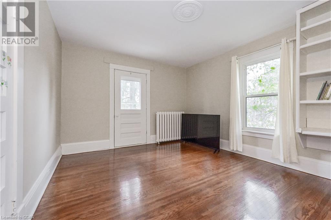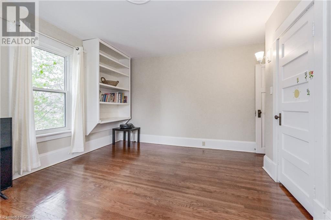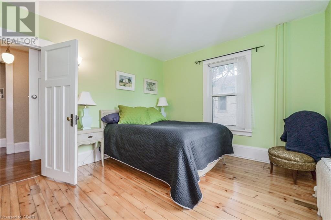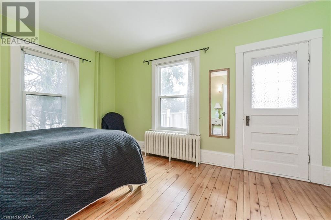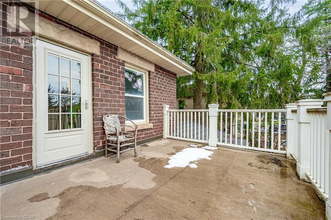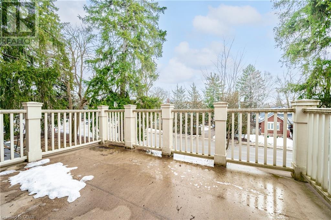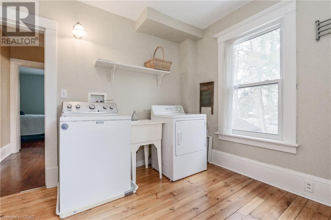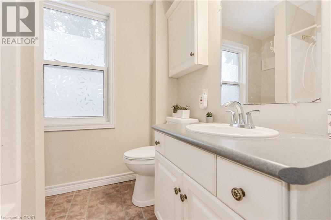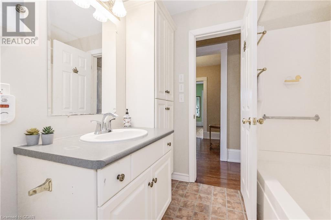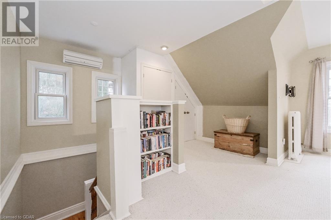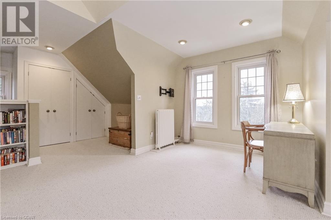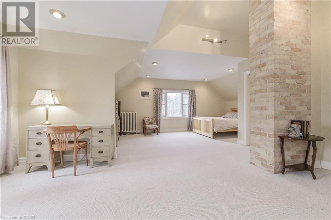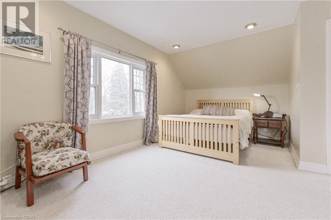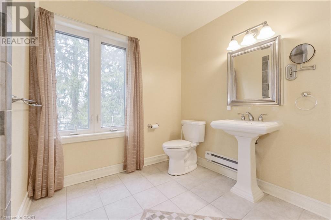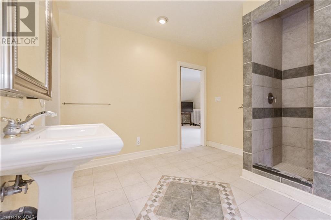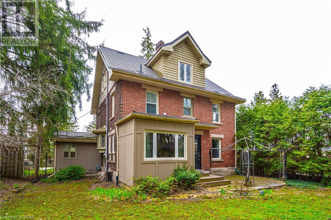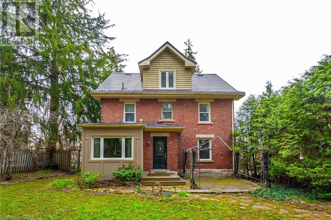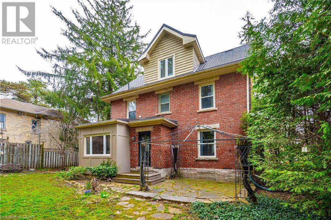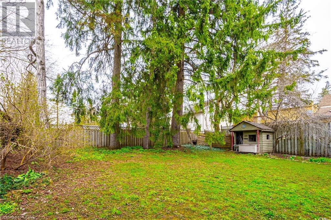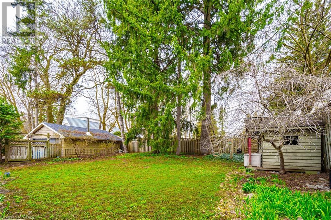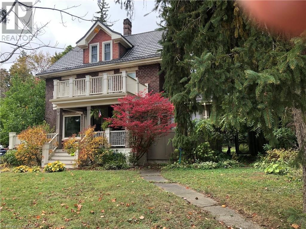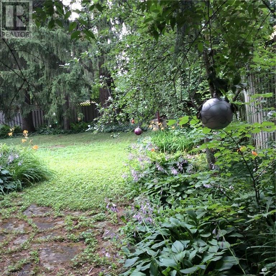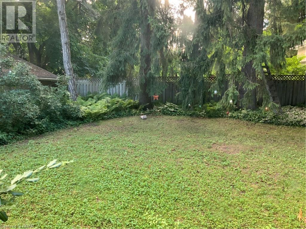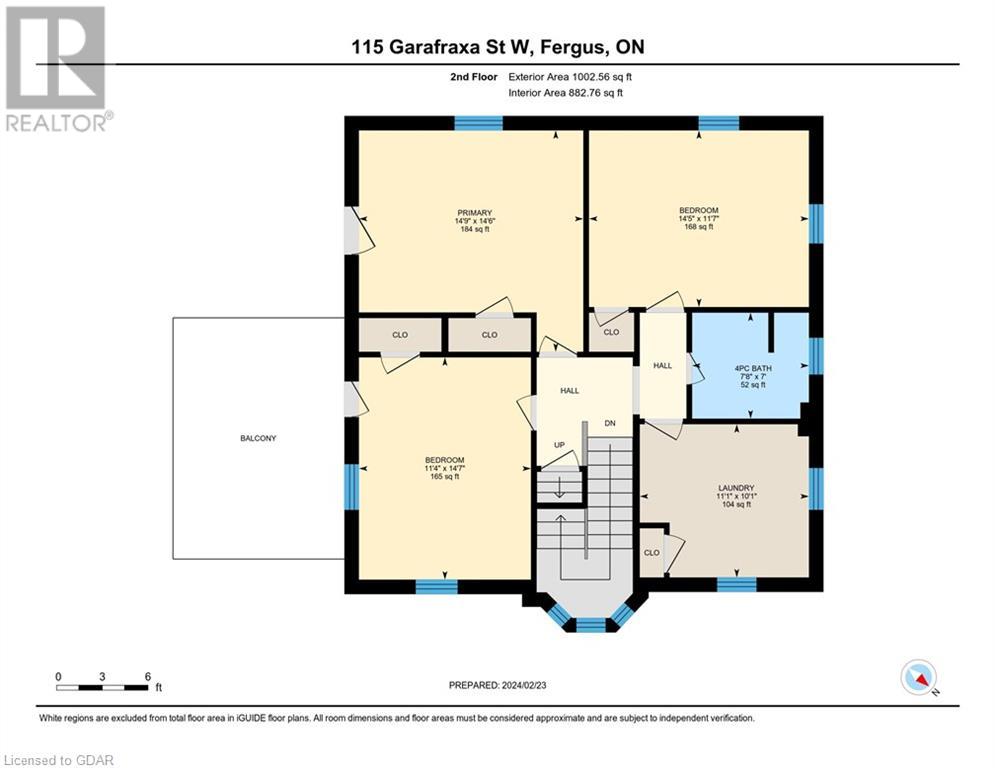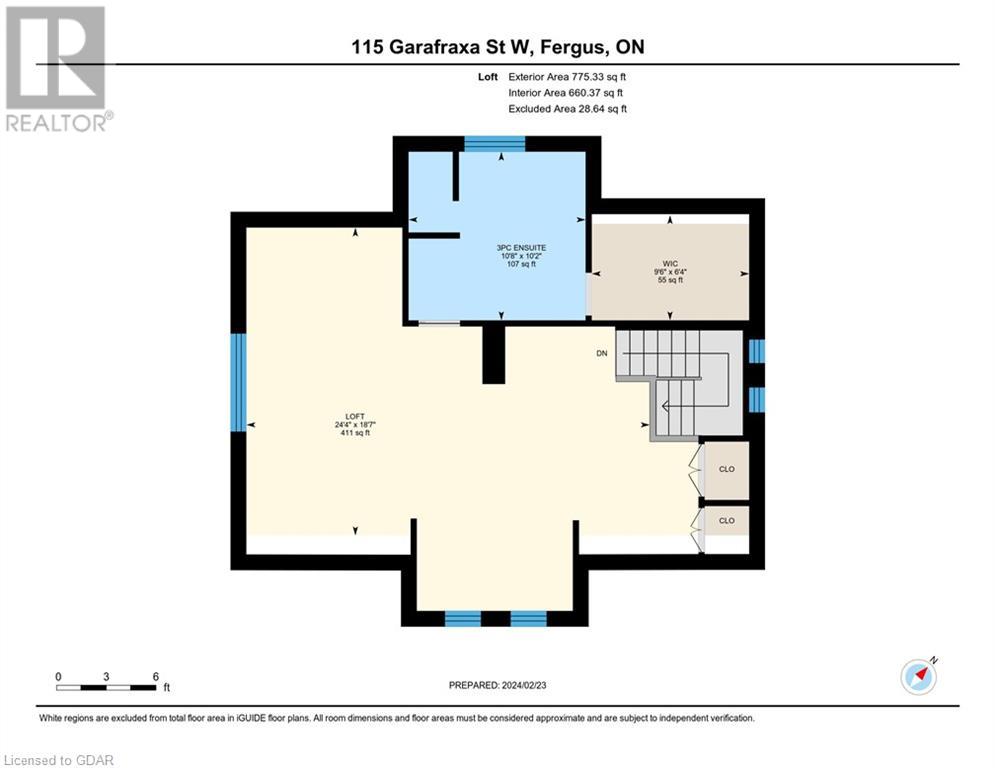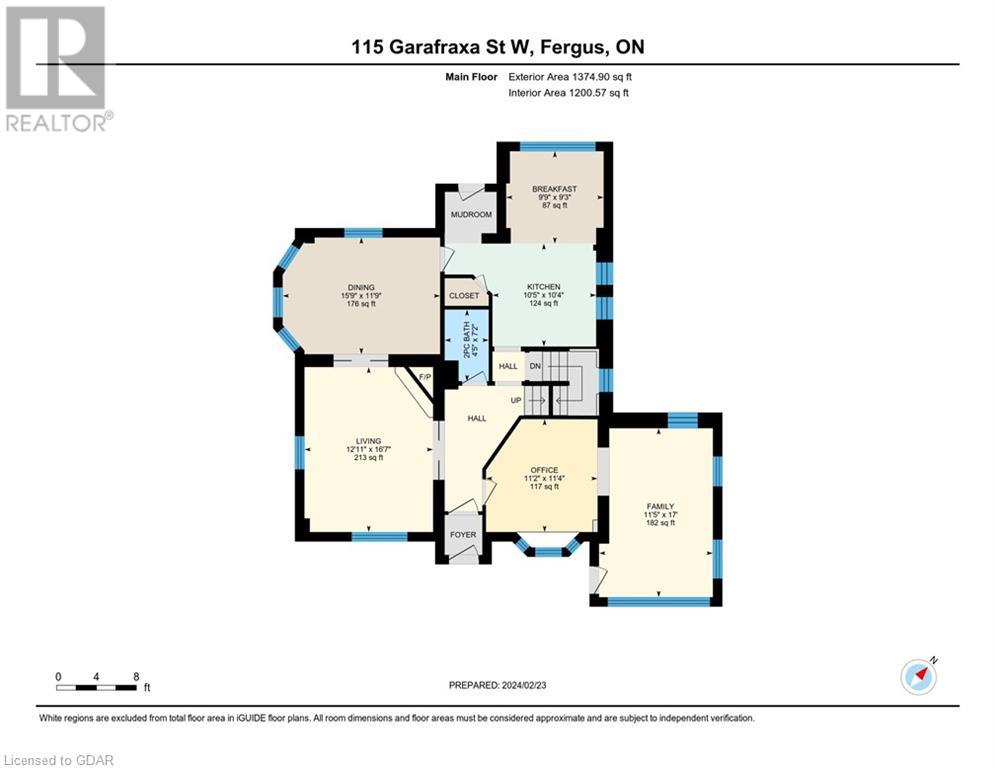115 Garafraxa Street W Fergus, Ontario N1M 1C3
$1,149,000
Welcome to this stunning classic 2.5 storey Fergus home located just a short walk from downtown. As you step into the foyer you will notice the heated natural slate floors, which also run through the hallway, powder room and mudroom. Make your way into the airy family room and main floor office area with custom built-in desk. This space has a second private entrance off the front porch, ideal for operating a home based business or working from home. Custom Mennonite made crown moulding adorns the main floor which also has refinished original hardwood flooring. The bright and spacious living room and dining room both have original pocket doors, providing maximum space and visual appeal. The custom kitchen has a centre island, breakfast bar, corian countertops and stainless appliances included as well as the bonus of a walk-in pantry. Upstairs you will find 3 large bedrooms, one with a walkout to the balcony and a second with a step-out balcony. Also on this level there is a large laundry room and 4 piece main bathroom. Head up to the 3rd level and you will love the size of the huge primary suite which has a sitting area, large 3 piece en suite and huge walk-in closet. Outside boasts a very impressive front porch with tiger wood flooring and a balcony above, a detached 2 car garage, large driveway with lots of parking and a good sized backyard. Homes like this do not come along often so make your call today to schedule a private showing. (id:45648)
Property Details
| MLS® Number | 40576282 |
| Property Type | Single Family |
| Amenities Near By | Hospital, Park, Place Of Worship, Playground, Schools, Shopping |
| Equipment Type | None |
| Features | Southern Exposure, Paved Driveway, Sump Pump, Automatic Garage Door Opener |
| Parking Space Total | 8 |
| Rental Equipment Type | None |
| Structure | Shed, Porch |
Building
| Bathroom Total | 3 |
| Bedrooms Above Ground | 4 |
| Bedrooms Total | 4 |
| Appliances | Dishwasher, Dryer, Freezer, Refrigerator, Stove, Water Softener, Washer, Microwave Built-in, Window Coverings, Garage Door Opener |
| Basement Development | Unfinished |
| Basement Type | Full (unfinished) |
| Constructed Date | 1914 |
| Construction Style Attachment | Detached |
| Cooling Type | Wall Unit |
| Exterior Finish | Brick |
| Fire Protection | None |
| Fireplace Present | Yes |
| Fireplace Total | 1 |
| Foundation Type | Stone |
| Half Bath Total | 1 |
| Heating Type | Hot Water Radiator Heat |
| Stories Total | 3 |
| Size Interior | 3152.7900 |
| Type | House |
| Utility Water | Municipal Water |
Parking
| Detached Garage |
Land
| Acreage | No |
| Land Amenities | Hospital, Park, Place Of Worship, Playground, Schools, Shopping |
| Sewer | Municipal Sewage System |
| Size Depth | 132 Ft |
| Size Frontage | 82 Ft |
| Size Total Text | Under 1/2 Acre |
| Zoning Description | R2 |
Rooms
| Level | Type | Length | Width | Dimensions |
|---|---|---|---|---|
| Second Level | Laundry Room | 10'1'' x 11'1'' | ||
| Second Level | Primary Bedroom | 14'6'' x 14'9'' | ||
| Second Level | Bedroom | 14'7'' x 11'4'' | ||
| Second Level | Bedroom | 11'7'' x 14'5'' | ||
| Second Level | 4pc Bathroom | 7'0'' x 7'8'' | ||
| Third Level | Other | 9'6'' x 6'4'' | ||
| Third Level | Primary Bedroom | 24'4'' x 18'7'' | ||
| Third Level | Full Bathroom | 10'8'' x 10'2'' | ||
| Main Level | Office | 11'2'' x 11'4'' | ||
| Main Level | Living Room | 12'11'' x 16'7'' | ||
| Main Level | Kitchen | 10'5'' x 10'4'' | ||
| Main Level | Family Room | 11'5'' x 17'0'' | ||
| Main Level | Dining Room | 15'9'' x 11'9'' | ||
| Main Level | Breakfast | 9'9'' x 9'3'' | ||
| Main Level | 2pc Bathroom | 4'5'' x 7'2'' |
Utilities
| Cable | Available |
| Electricity | Available |
| Natural Gas | Available |
| Telephone | Available |
https://www.realtor.ca/real-estate/26788621/115-garafraxa-street-w-fergus

