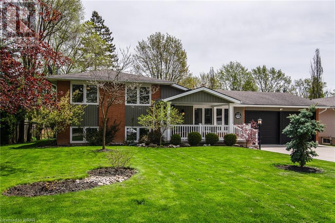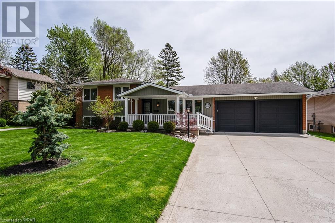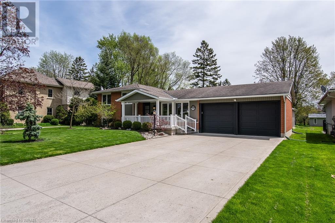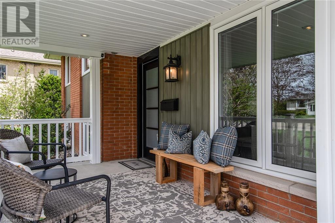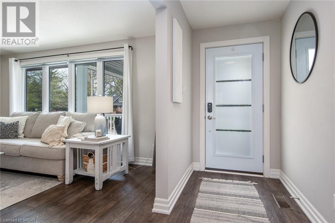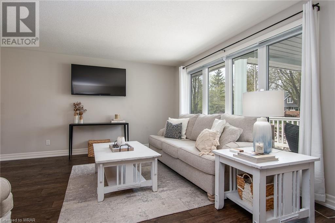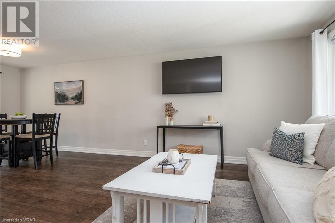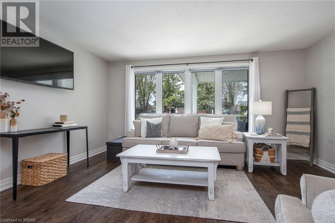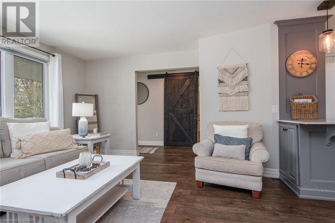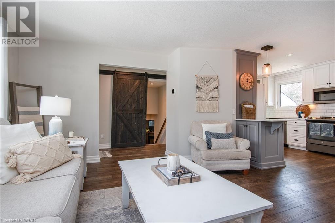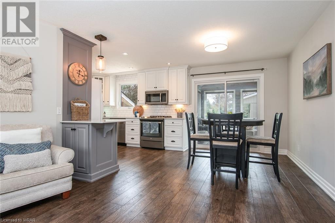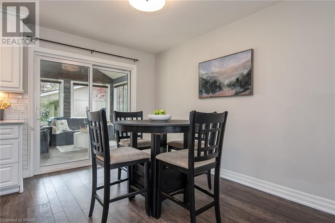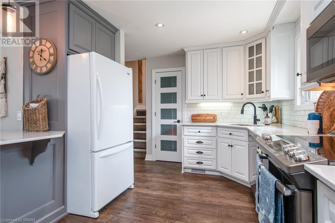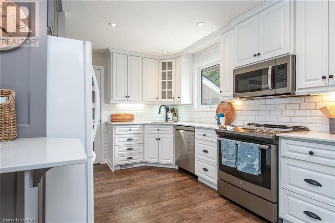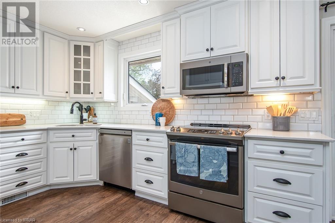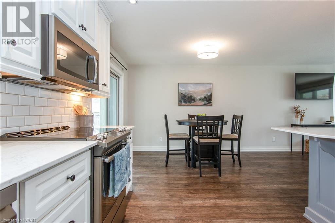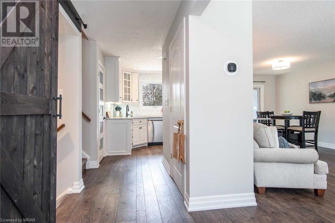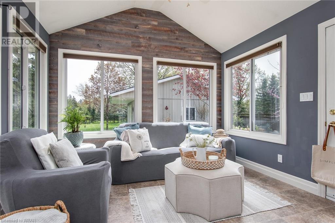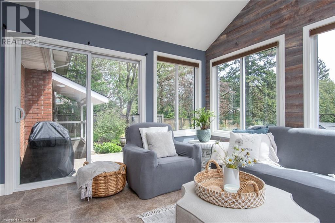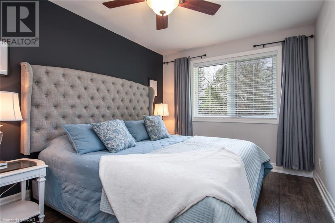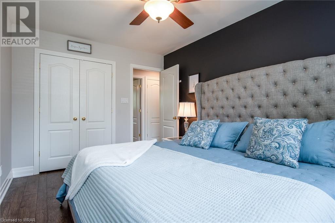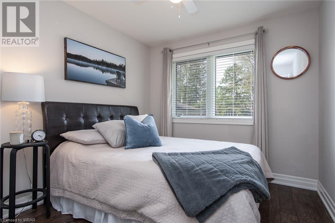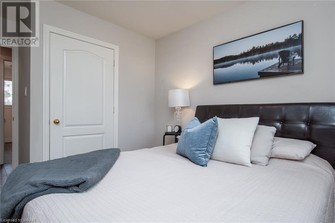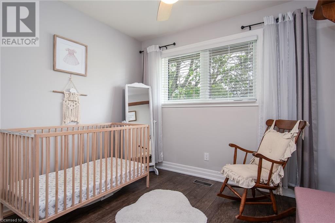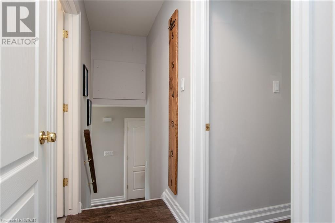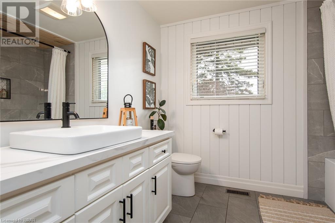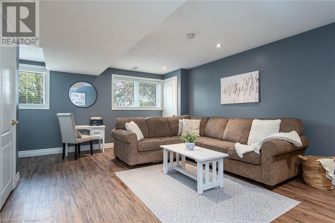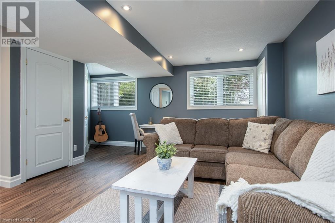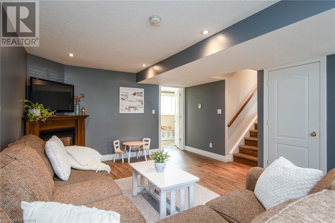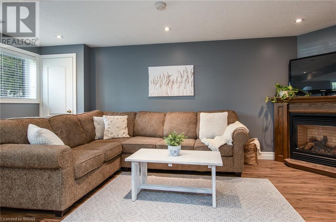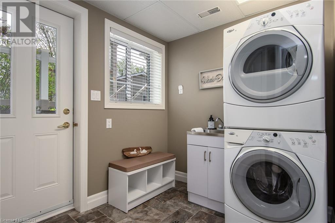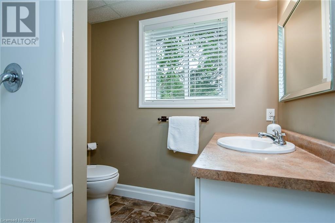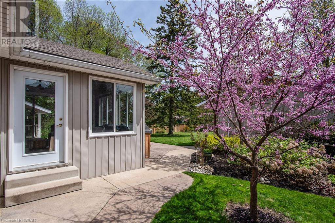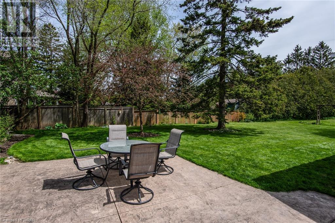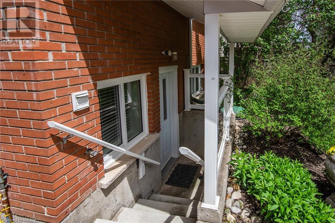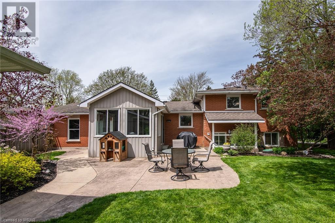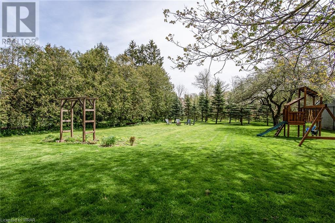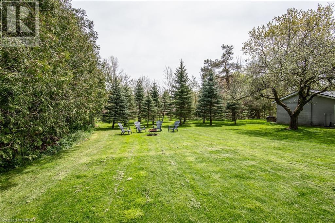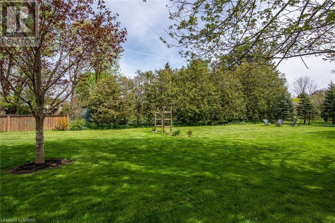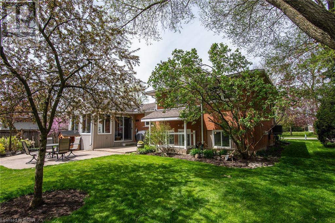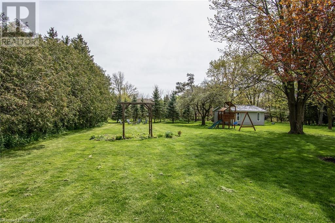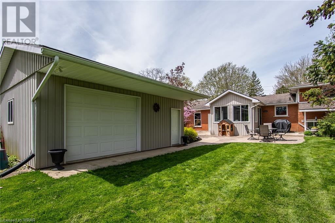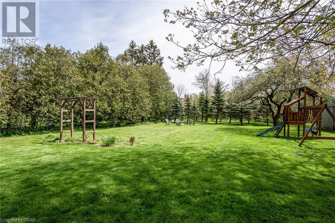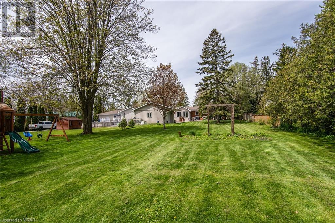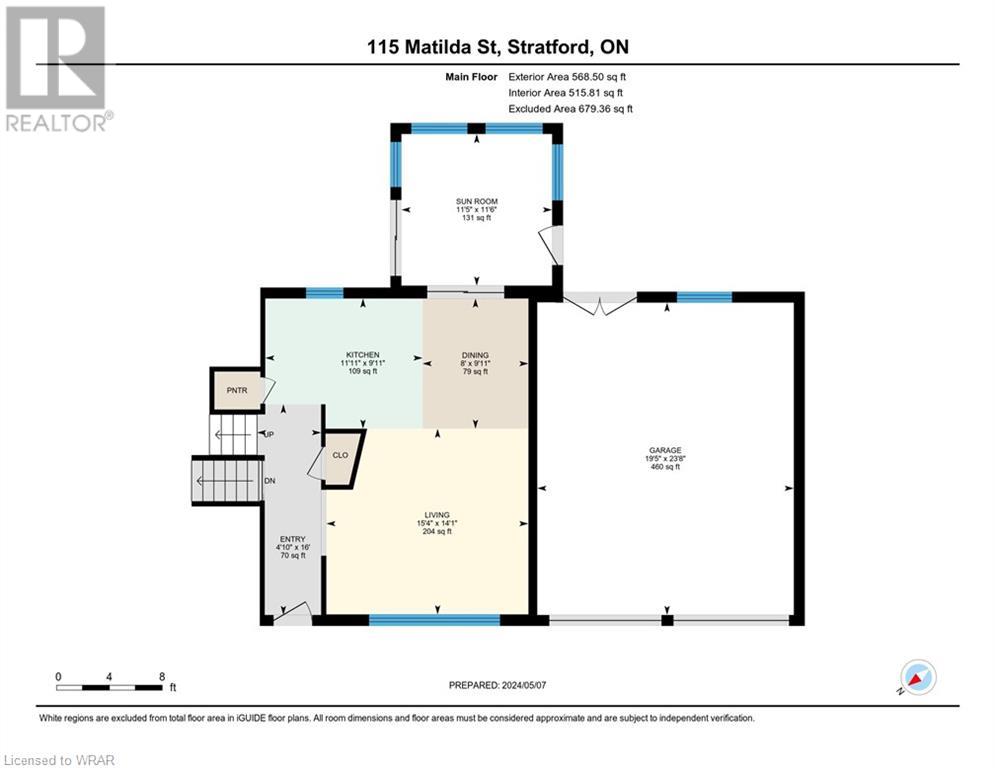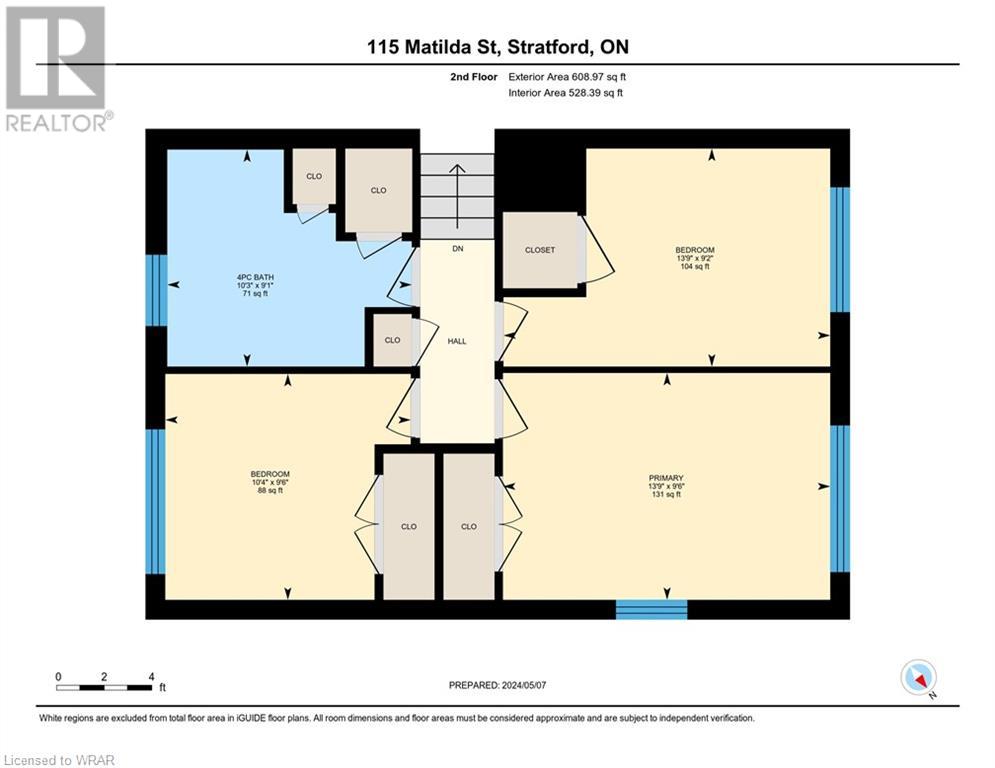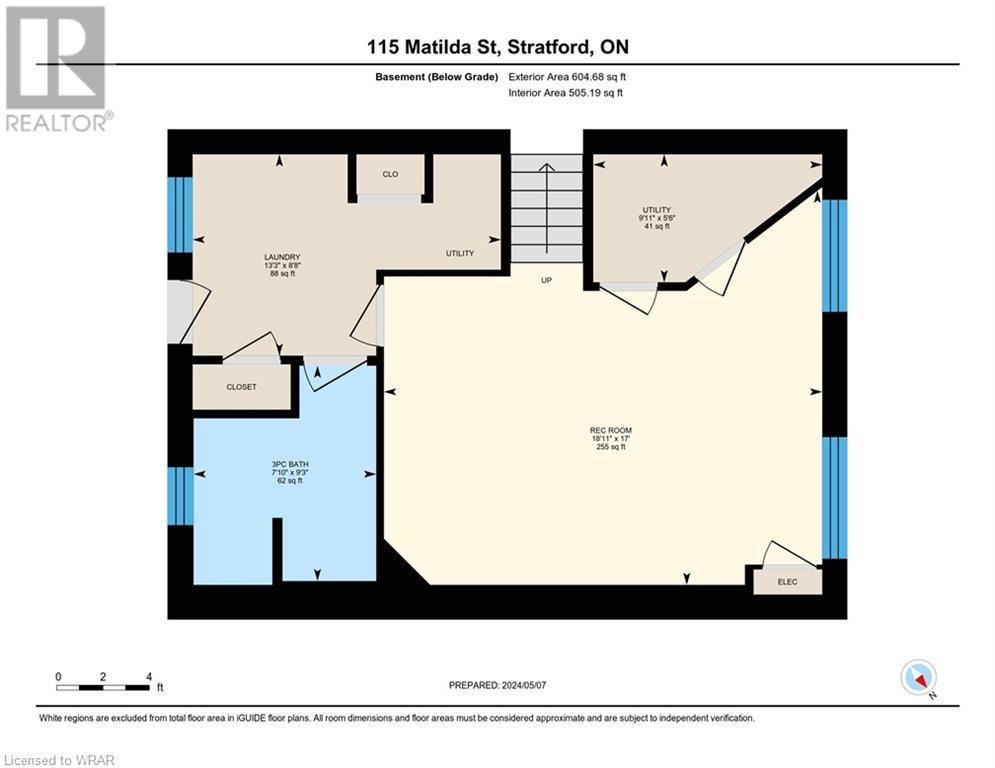115 Matilda Street Stratford, Ontario N5A 6R9
$849,900
Character and allure best describe this picturesque sidesplit located on a sprawling lot in the charming town of Stratford. Elegant curb appeal, punctuated by the striking double car garage and large concrete driveway make for a great first impression upon arrival. Once inside, you’ll find a litany of updates throughout all which add up to make this home truly worthy of the term turn-key. The main level boasts luxury vinyl plank flooring throughout an open concept layout, complimented by abundant natural light courtesy of the large living room window facing the street. The living room seamlessly flows into the updated kitchen and dining areas, with the kitchen offering stylish quartz countertops and white subway tile backsplash. Behind the dining area, you’ll find a lovely 3 season sunroom with a plethora of windows overlooking the deep backyard which also offers a 24x20 fully insulated garage. Upstairs you’ll find three bedrooms including the large primary, along with a 4-piece bathroom. The finished basement offers an inviting family room luxury vinyl plank floor as well as a fireplace, 3-piece bathroom, laundry and a coveted walk-out to the backyard. You’ll find many amenities close by, including parks with tennis, soccer and baseball areas, as well as restaurants and a grocery store, all within walking distance. 115 Matilda offers a unique combination of smaller-town living on a larger property with a gorgeous house that means you can have it all without compromise. Come see it for yourself! (id:45648)
Property Details
| MLS® Number | 40581375 |
| Property Type | Single Family |
| Amenities Near By | Hospital, Park, Place Of Worship, Playground, Public Transit, Schools, Shopping |
| Community Features | Community Centre, School Bus |
| Equipment Type | None |
| Features | Sump Pump, Automatic Garage Door Opener |
| Parking Space Total | 6 |
| Rental Equipment Type | None |
| Structure | Shed, Porch |
Building
| Bathroom Total | 2 |
| Bedrooms Above Ground | 3 |
| Bedrooms Total | 3 |
| Appliances | Dishwasher, Dryer, Refrigerator, Stove, Washer, Microwave Built-in, Window Coverings, Garage Door Opener |
| Basement Development | Finished |
| Basement Type | Full (finished) |
| Constructed Date | 1968 |
| Construction Style Attachment | Detached |
| Cooling Type | Central Air Conditioning |
| Exterior Finish | Brick, Vinyl Siding |
| Fire Protection | Smoke Detectors |
| Fixture | Ceiling Fans |
| Foundation Type | Poured Concrete |
| Heating Fuel | Natural Gas |
| Heating Type | Forced Air |
| Size Interior | 1781 |
| Type | House |
| Utility Water | Municipal Water |
Parking
| Attached Garage |
Land
| Acreage | No |
| Fence Type | Partially Fenced |
| Land Amenities | Hospital, Park, Place Of Worship, Playground, Public Transit, Schools, Shopping |
| Sewer | Municipal Sewage System |
| Size Depth | 270 Ft |
| Size Frontage | 75 Ft |
| Size Irregular | 0.46 |
| Size Total | 0.46 Ac|under 1/2 Acre |
| Size Total Text | 0.46 Ac|under 1/2 Acre |
| Zoning Description | R2 (1) |
Rooms
| Level | Type | Length | Width | Dimensions |
|---|---|---|---|---|
| Second Level | 4pc Bathroom | 10'3'' x 9'1'' | ||
| Second Level | Bedroom | 10'4'' x 9'6'' | ||
| Second Level | Bedroom | 13'9'' x 9'2'' | ||
| Second Level | Primary Bedroom | 13'9'' x 9'6'' | ||
| Basement | Utility Room | 9'11'' x 5'6'' | ||
| Basement | 3pc Bathroom | 7'10'' x 9'3'' | ||
| Basement | Laundry Room | 13'3'' x 8'8'' | ||
| Basement | Recreation Room | 18'11'' x 17'0'' | ||
| Main Level | Foyer | 16'0'' x 4'10'' | ||
| Main Level | Sunroom | 11'6'' x 11'5'' | ||
| Main Level | Dining Room | 9'11'' x 8'0'' | ||
| Main Level | Kitchen | 9'11'' x 11'11'' | ||
| Main Level | Living Room | 14'1'' x 15'4'' |
https://www.realtor.ca/real-estate/26856673/115-matilda-street-stratford

