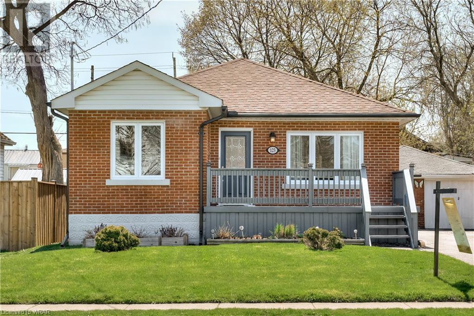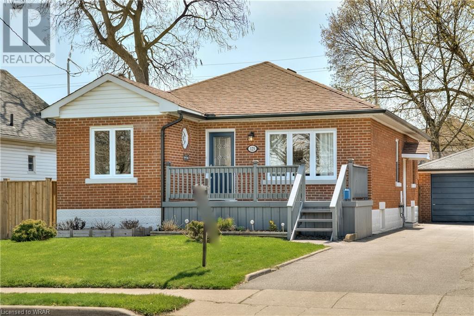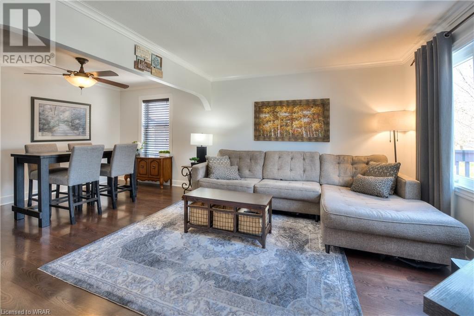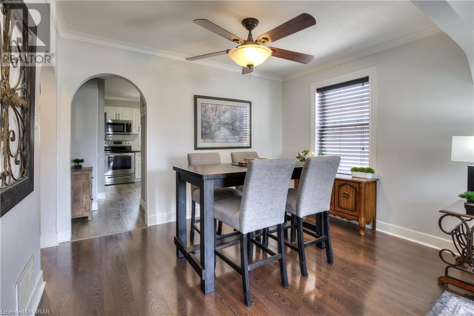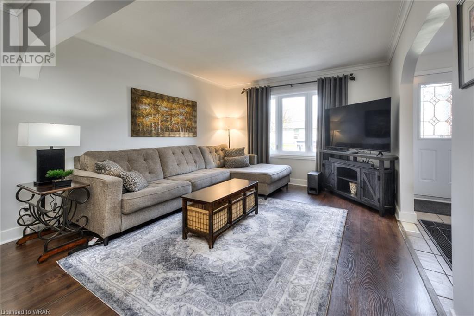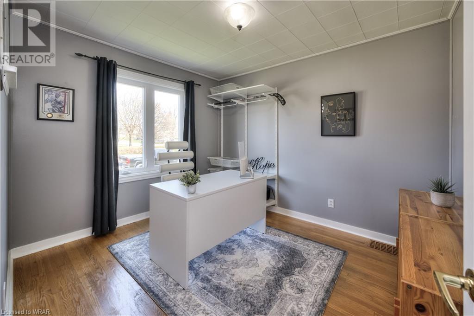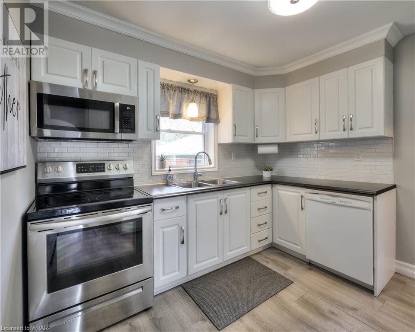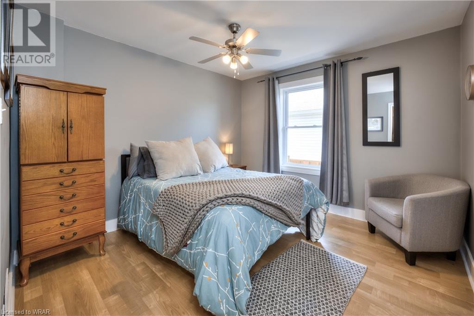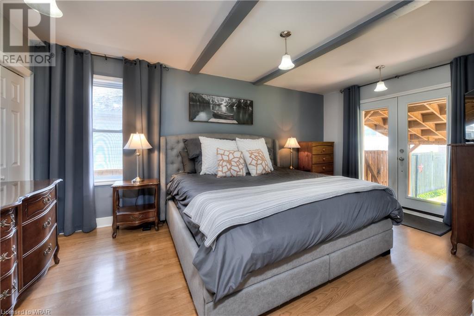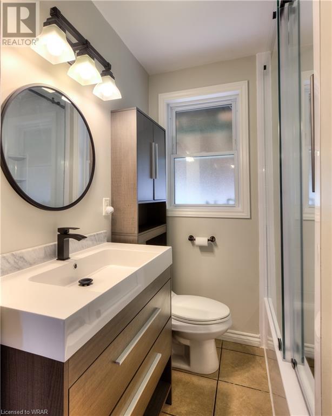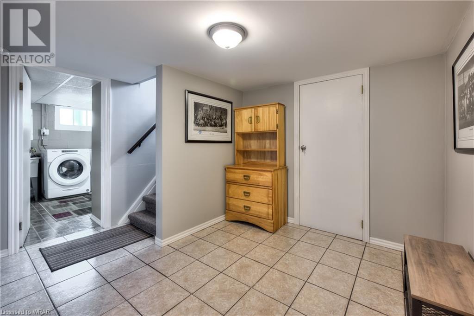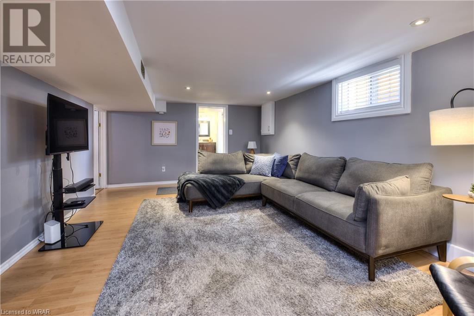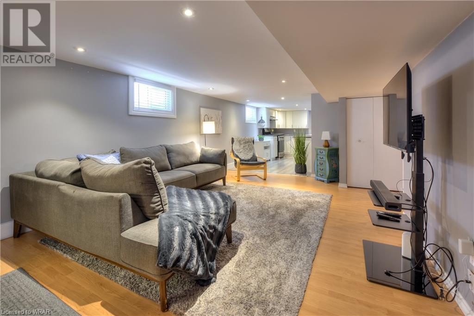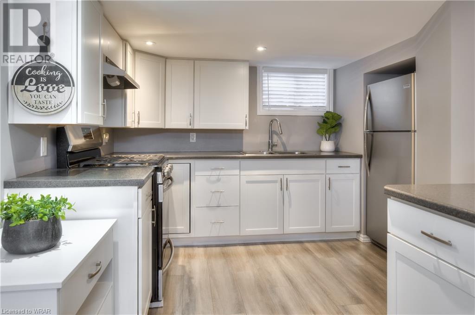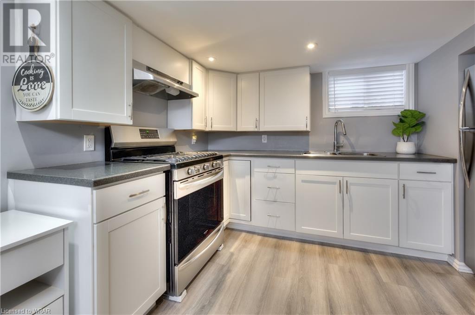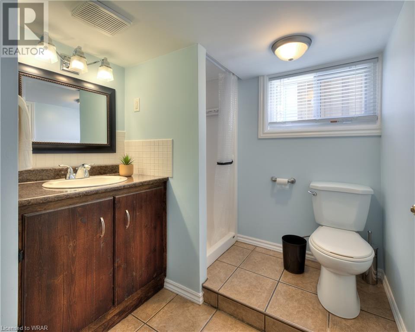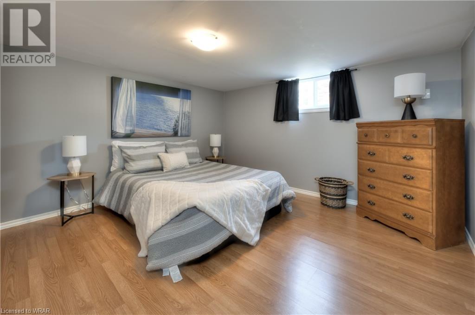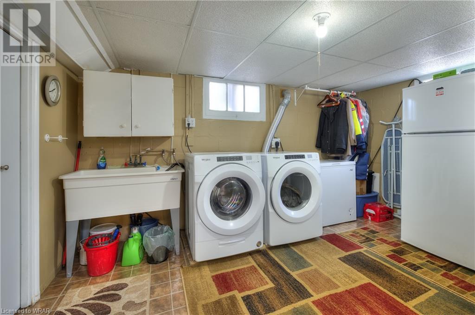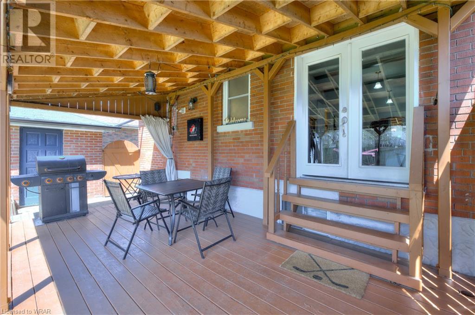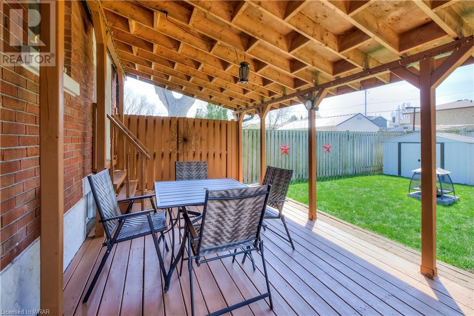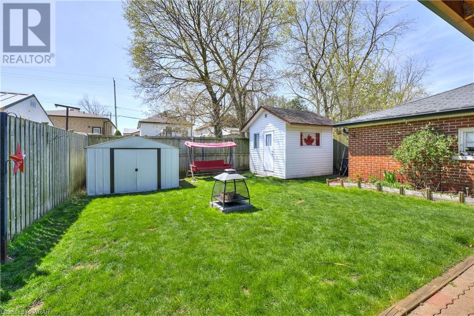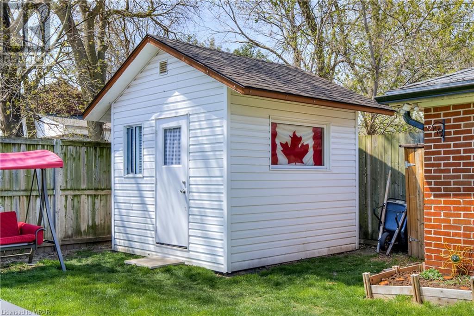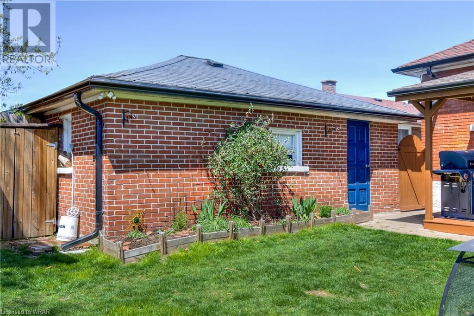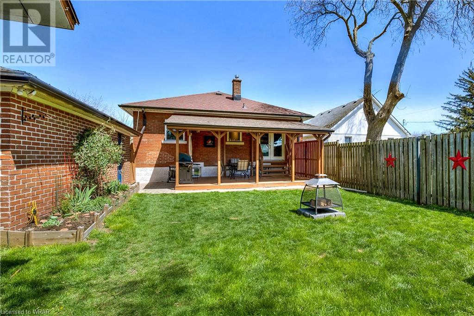125 Elmwood Avenue Cambridge, Ontario N1R 4Y8
$699,999
Welcome to this beautifully maintained bungalow in Cambridge, boasting extensive updates for modern living. This 3+1 bedroom, 2 full bathroom home features a legal in-law suite in the basement with a separate side door entrance and a host of recent improvements including a freshly painted interior/exterior and newly installed assets: asphalt driveway, front and back decks, eavestrough and gutters all completed in 2020. Inside, you’ll find a renovated kitchen from 2017, and a cozy basement area with a second kitchen that was installed in 2020. Other updates include: Basement windows in 2021, updated electrical services and a water softener system from 2020. Comfort is ensured year-round with a furnace and AC system from 2015, while the roof overhead was updated in 2012. The property also includes a newly installed hot water tank and washer/dryer as of 2023. Bathrooms are fresh and modern with the main floor bathroom updated this year and featuring a Bath Fitter warranty. Additional conveniences include electricity in both the garage and a storage shed, enhancing utility and storage options. With no rental equipment, this turn-key home sits in a friendly neighborhood close to schools, shopping, and parks, making it a perfect choice for families or those seeking a peaceful retreat. (id:45648)
Property Details
| MLS® Number | 40577844 |
| Property Type | Single Family |
| Amenities Near By | Golf Nearby, Hospital, Park, Place Of Worship, Playground, Schools, Shopping |
| Community Features | Quiet Area, School Bus |
| Equipment Type | None |
| Features | Conservation/green Belt, Paved Driveway, Industrial Mall/subdivision, Tile Drained, Country Residential, In-law Suite |
| Parking Space Total | 6 |
| Rental Equipment Type | None |
| Structure | Shed, Porch |
Building
| Bathroom Total | 2 |
| Bedrooms Above Ground | 3 |
| Bedrooms Below Ground | 1 |
| Bedrooms Total | 4 |
| Appliances | Dishwasher, Dryer, Microwave, Refrigerator, Stove, Water Softener, Washer, Gas Stove(s), Window Coverings |
| Architectural Style | Bungalow |
| Basement Development | Finished |
| Basement Type | Full (finished) |
| Constructed Date | 1953 |
| Construction Style Attachment | Detached |
| Cooling Type | Central Air Conditioning |
| Exterior Finish | Brick, Vinyl Siding |
| Fire Protection | Smoke Detectors |
| Foundation Type | Block |
| Heating Fuel | Natural Gas |
| Heating Type | Forced Air |
| Stories Total | 1 |
| Size Interior | 2025 |
| Type | House |
| Utility Water | Municipal Water |
Parking
| Detached Garage |
Land
| Access Type | Highway Access, Highway Nearby |
| Acreage | No |
| Fence Type | Fence |
| Land Amenities | Golf Nearby, Hospital, Park, Place Of Worship, Playground, Schools, Shopping |
| Landscape Features | Landscaped |
| Sewer | Municipal Sewage System |
| Size Depth | 110 Ft |
| Size Frontage | 40 Ft |
| Size Total Text | Under 1/2 Acre |
| Zoning Description | R5 |
Rooms
| Level | Type | Length | Width | Dimensions |
|---|---|---|---|---|
| Basement | Bonus Room | 3'5'' x 13'1'' | ||
| Basement | Utility Room | 13'5'' x 14'11'' | ||
| Basement | Recreation Room | 13'5'' x 26'3'' | ||
| Basement | Laundry Room | 13'5'' x 10'1'' | ||
| Basement | Bedroom | 13'3'' x 11'9'' | ||
| Basement | 3pc Bathroom | 8'9'' x 6'7'' | ||
| Main Level | Primary Bedroom | 10'10'' x 17'3'' | ||
| Main Level | Living Room | 11'7'' x 11'2'' | ||
| Main Level | Kitchen | 10'2'' x 9'10'' | ||
| Main Level | Dining Room | 11'7'' x 9'5'' | ||
| Main Level | Bedroom | 9'7'' x 10'8'' | ||
| Main Level | Bedroom | 10'10'' x 10'7'' | ||
| Main Level | 4pc Bathroom | 5'10'' x 6'11'' |
Utilities
| Cable | Available |
| Electricity | Available |
| Natural Gas | Available |
| Telephone | Available |
https://www.realtor.ca/real-estate/26810313/125-elmwood-avenue-cambridge

