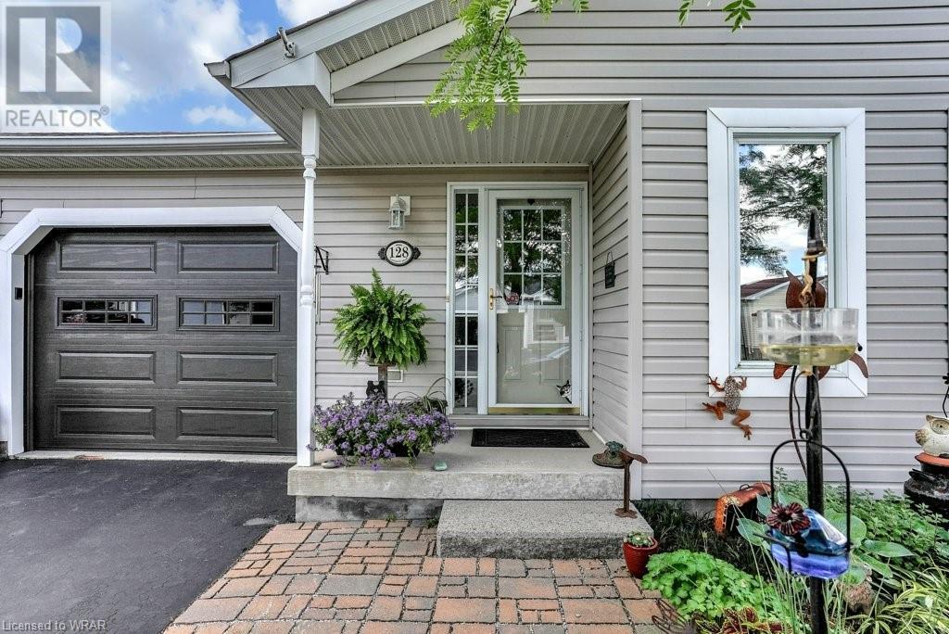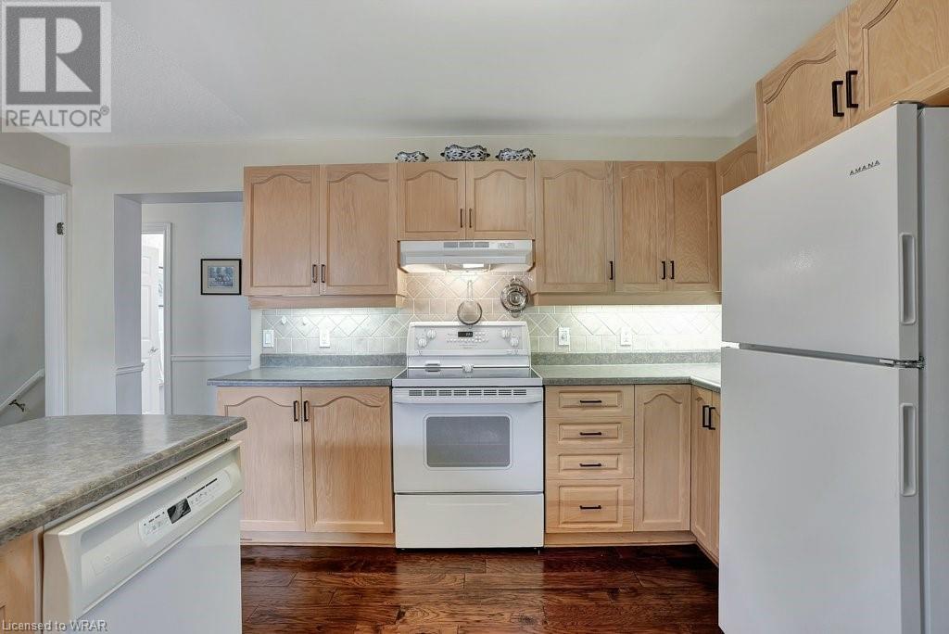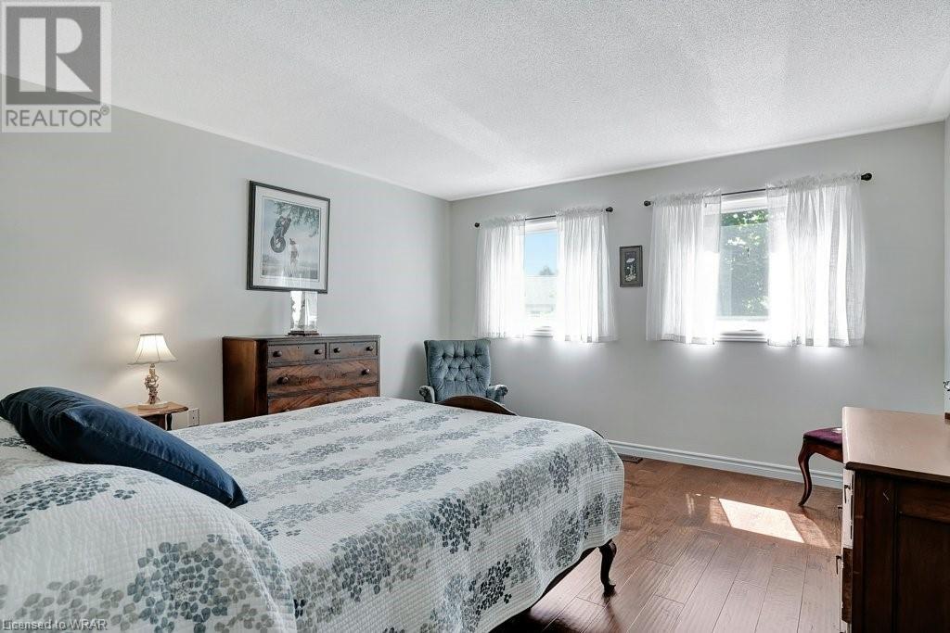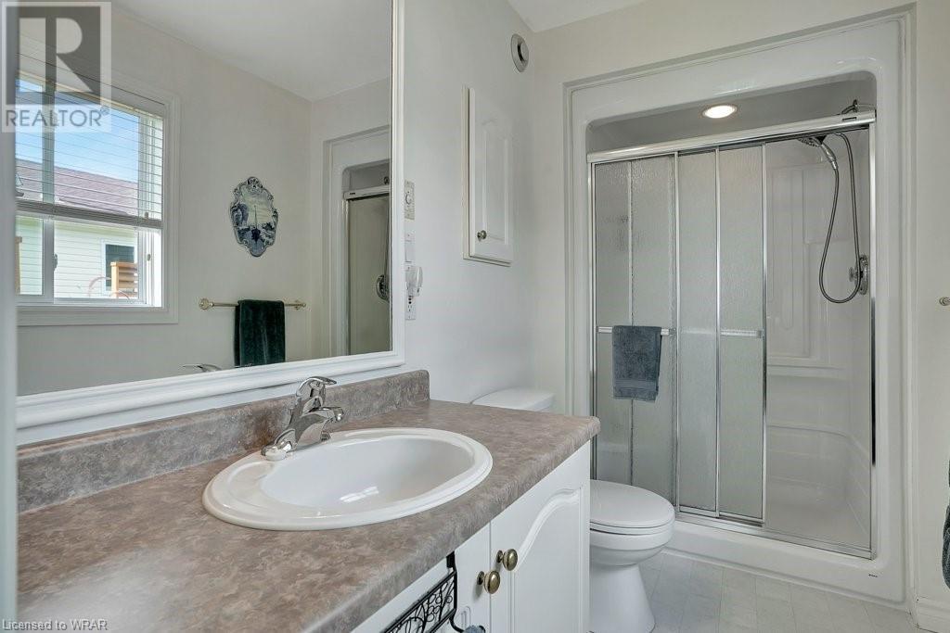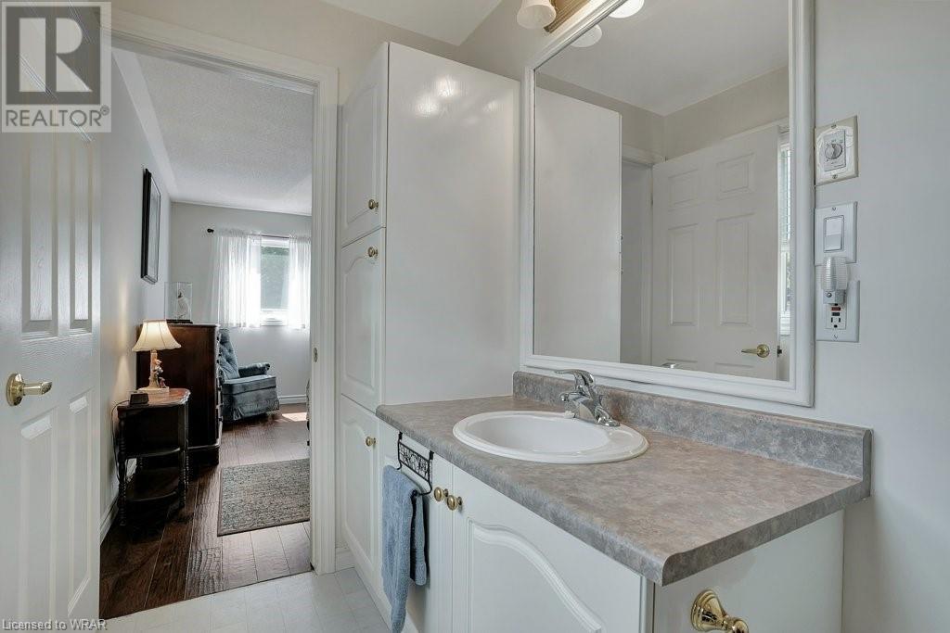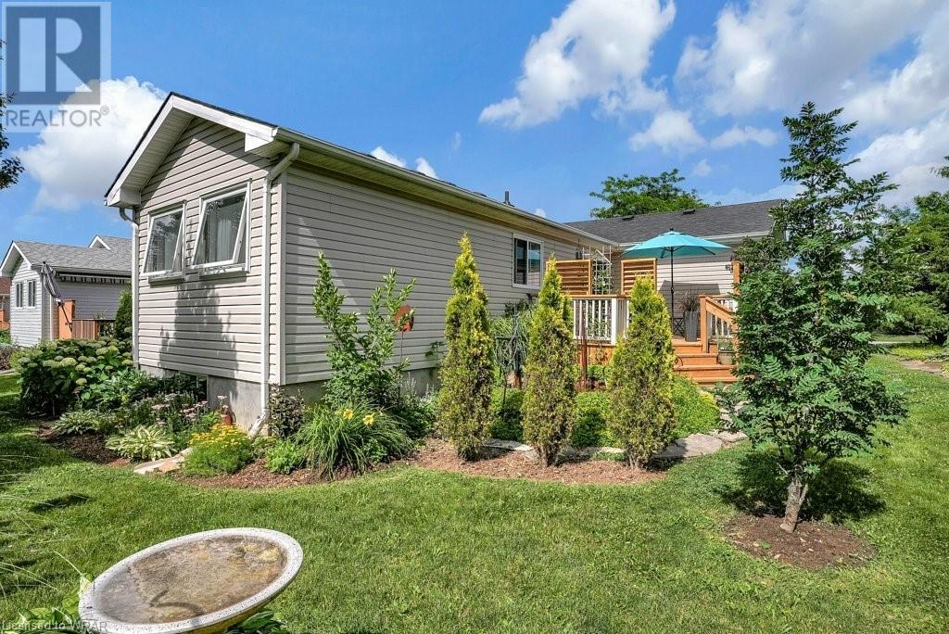128 Glenariff Drive Freelton, Ontario L8B 1A5
$599,900
Adorable and affordable 2 bedroom bungalow located in Antrim Glen - a Parkbridge Adult Lifestyle Community geared towards active retirees and empty-nesters. The inviting curb appeal of this home and the warm interior decor makes you feel right at home. The primary bedroom includes a walk-in closet as well as a en-suite bathroom. The main floor has a warm and inviting L-shaped living and dining room, great for welcoming and entertaining friends and family. The bright eat-in kitchen leads to a wonderful updated private deck via patio doors. As a bonus the lower level offers additional living space; room for a dedicated work out space, plus a family and craft room.The exterior is surrounded by extensive landscaping complete with a small pond. Enjoy the gardens, flowers and the serenity of a goldfish water feature. Driveway easily accommodates two cars. An entirely move-in ready home like this means that you can just unpack and start enjoying all there is discover in Antrim Glen. Organized activities, heated salt water pool, horseshoes, walking trails, library and more! Monthly land lease fees of $1050 include property taxes and use of all the amenities. Visit www.parkbridge.com for more information about Land Lease Communities. (id:45648)
Property Details
| MLS® Number | 40612414 |
| Property Type | Single Family |
| Amenities Near By | Golf Nearby |
| Community Features | Quiet Area, Community Centre |
| Equipment Type | Propane Tank |
| Features | Conservation/green Belt, Country Residential, Sump Pump, Automatic Garage Door Opener |
| Parking Space Total | 3 |
| Pool Type | Inground Pool |
| Rental Equipment Type | Propane Tank |
Building
| Bathroom Total | 2 |
| Bedrooms Above Ground | 2 |
| Bedrooms Total | 2 |
| Appliances | Dishwasher, Dryer, Freezer, Microwave, Refrigerator, Stove, Water Softener, Washer, Hood Fan, Garage Door Opener |
| Architectural Style | Bungalow |
| Basement Development | Partially Finished |
| Basement Type | Full (partially Finished) |
| Constructed Date | 2001 |
| Construction Style Attachment | Detached |
| Cooling Type | Central Air Conditioning |
| Exterior Finish | Vinyl Siding |
| Foundation Type | Poured Concrete |
| Heating Fuel | Propane |
| Heating Type | Forced Air |
| Stories Total | 1 |
| Size Interior | 1339 Sqft |
| Type | House |
| Utility Water | Community Water System |
Parking
| Attached Garage |
Land
| Acreage | No |
| Land Amenities | Golf Nearby |
| Sewer | Municipal Sewage System |
| Size Total Text | Under 1/2 Acre |
| Zoning Description | A2 |
Rooms
| Level | Type | Length | Width | Dimensions |
|---|---|---|---|---|
| Basement | Office | 11'11'' x 12'10'' | ||
| Basement | Den | 14'0'' x 11'7'' | ||
| Basement | Family Room | 11'7'' x 14'0'' | ||
| Main Level | 4pc Bathroom | Measurements not available | ||
| Main Level | Bedroom | 12'6'' x 11'2'' | ||
| Main Level | Full Bathroom | Measurements not available | ||
| Main Level | Primary Bedroom | 13'9'' x 13'0'' | ||
| Main Level | Dinette | 9'10'' x 7'10'' | ||
| Main Level | Kitchen | 10'0'' x 13'0'' | ||
| Main Level | Dining Room | 11'8'' x 11'2'' | ||
| Main Level | Living Room | 12'0'' x 17'10'' |
https://www.realtor.ca/real-estate/27105128/128-glenariff-drive-freelton



