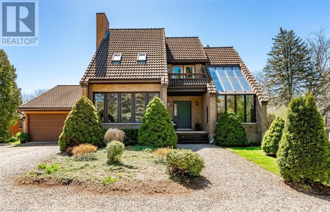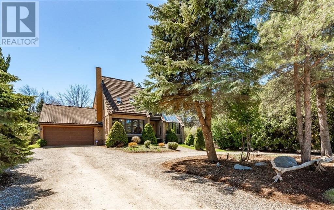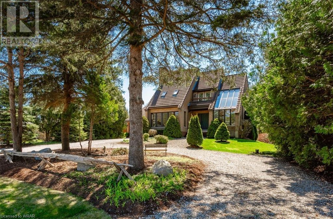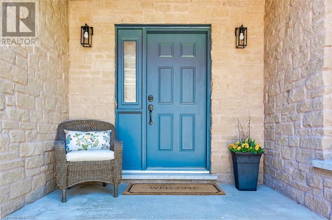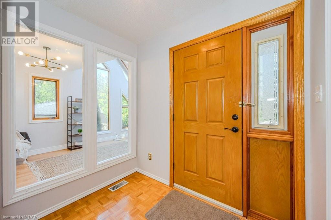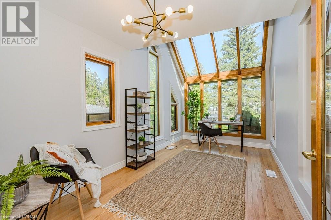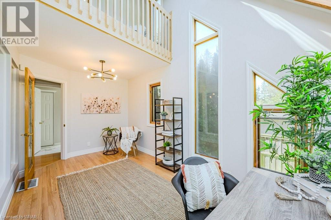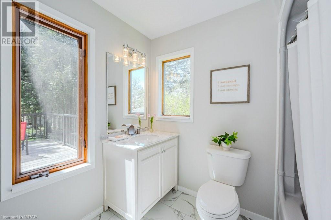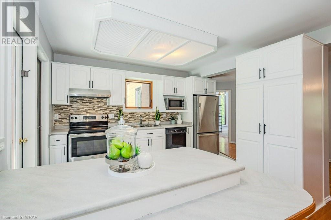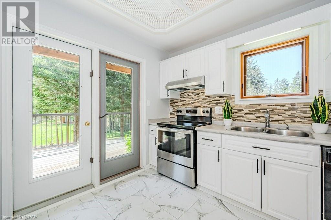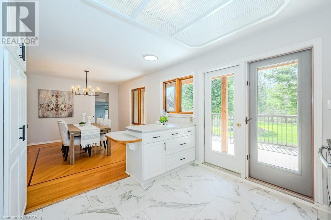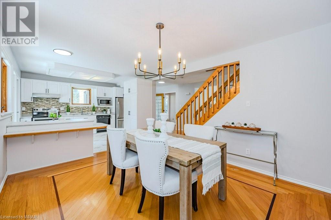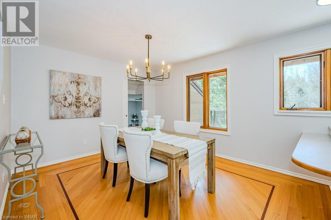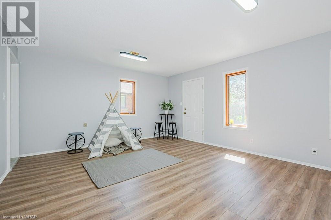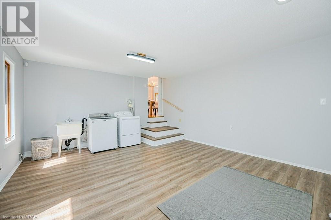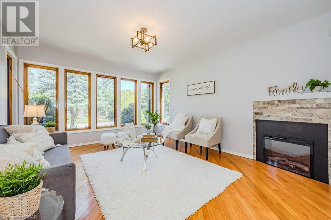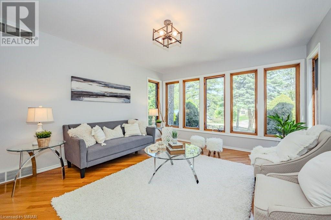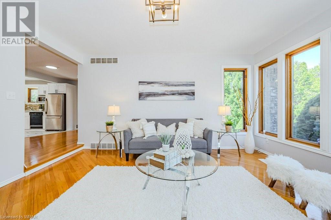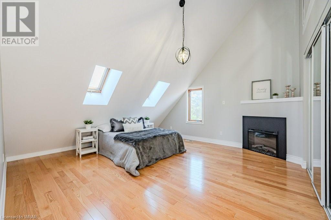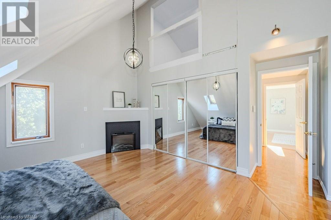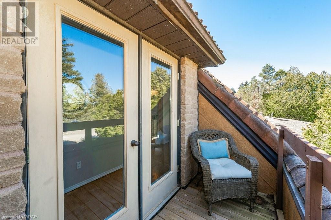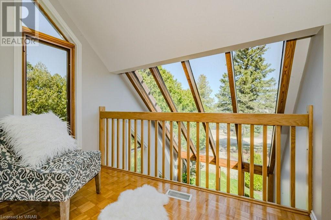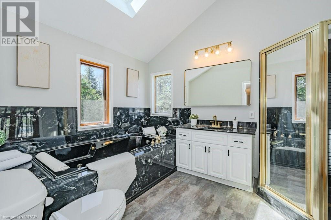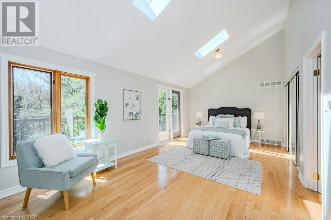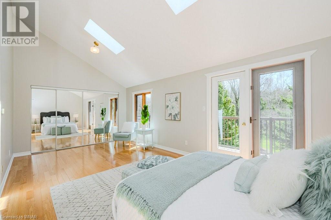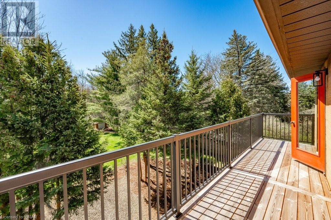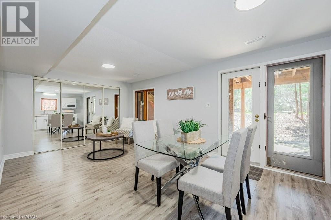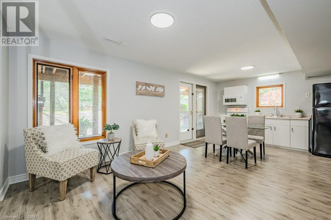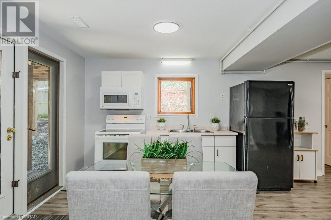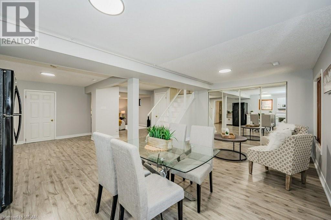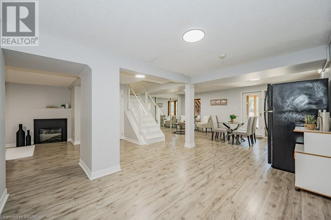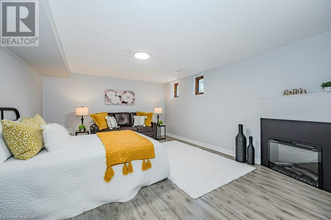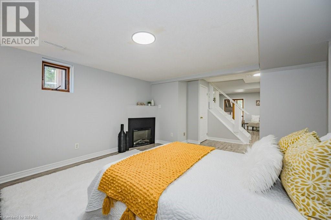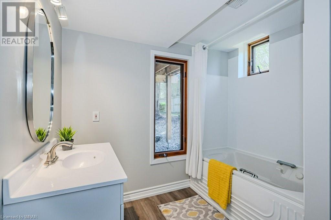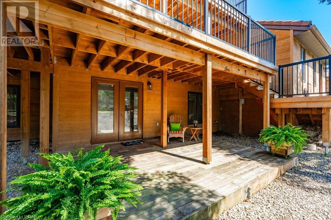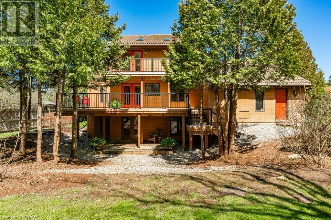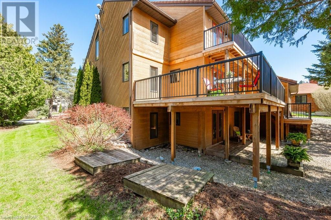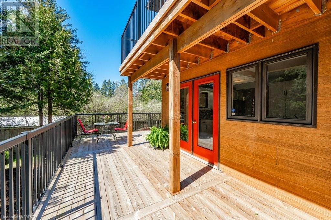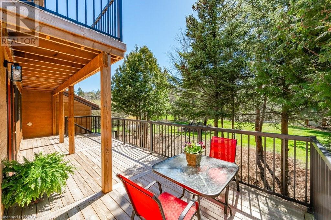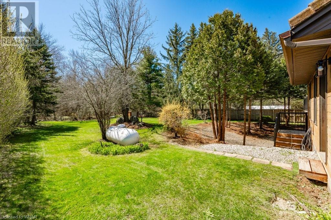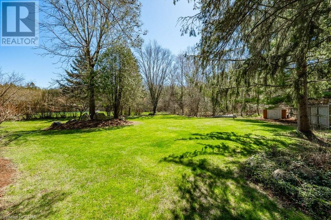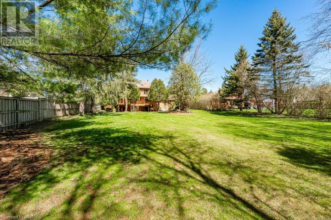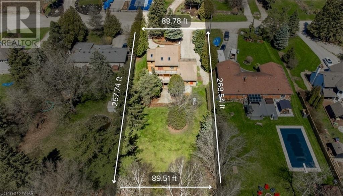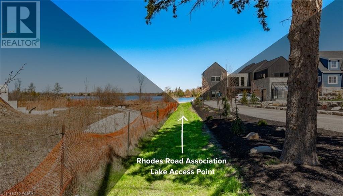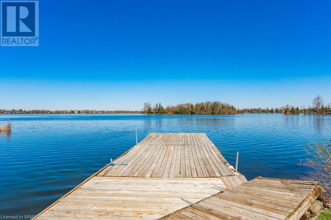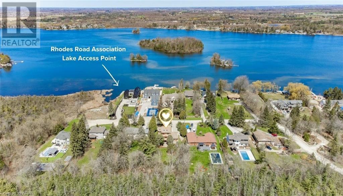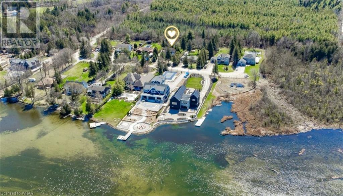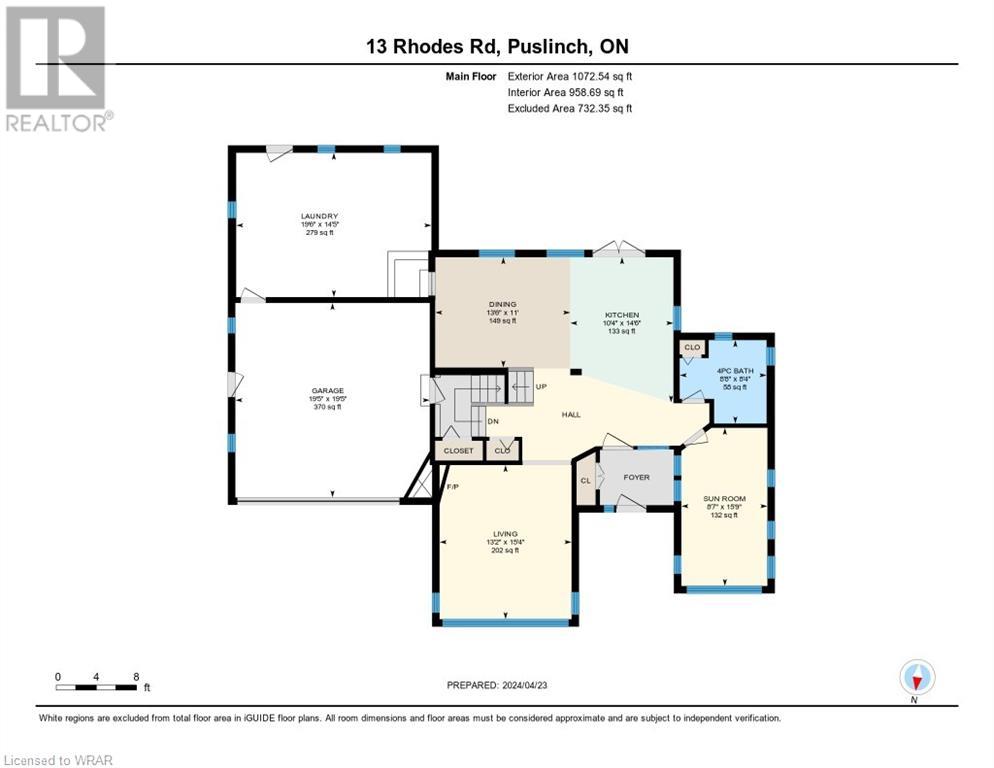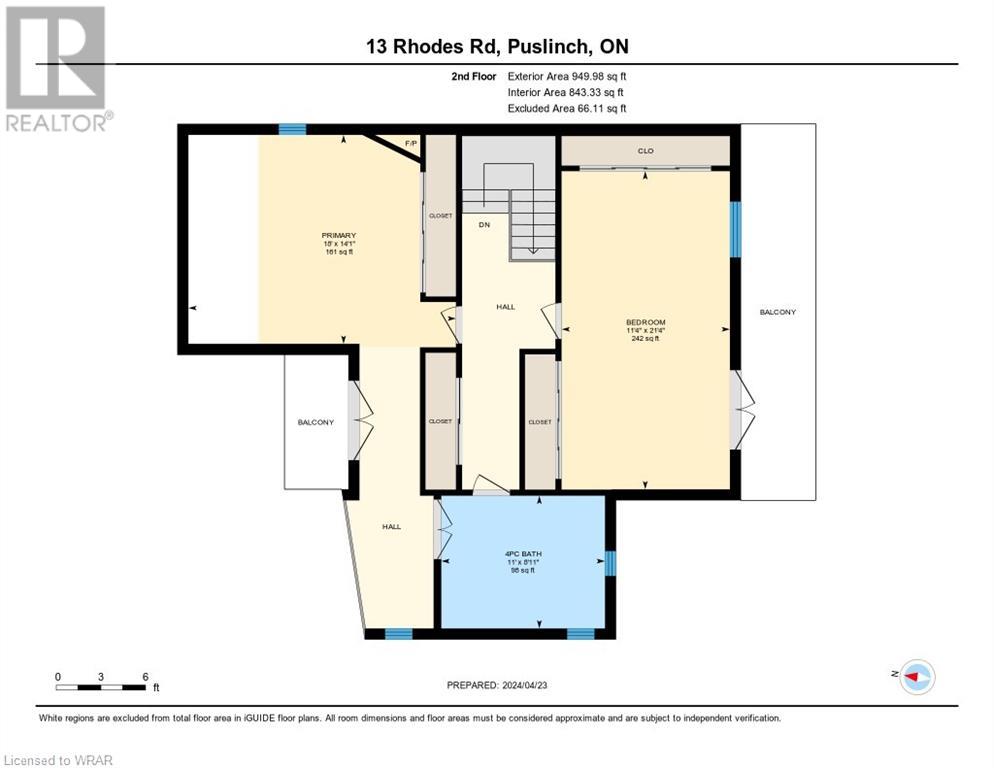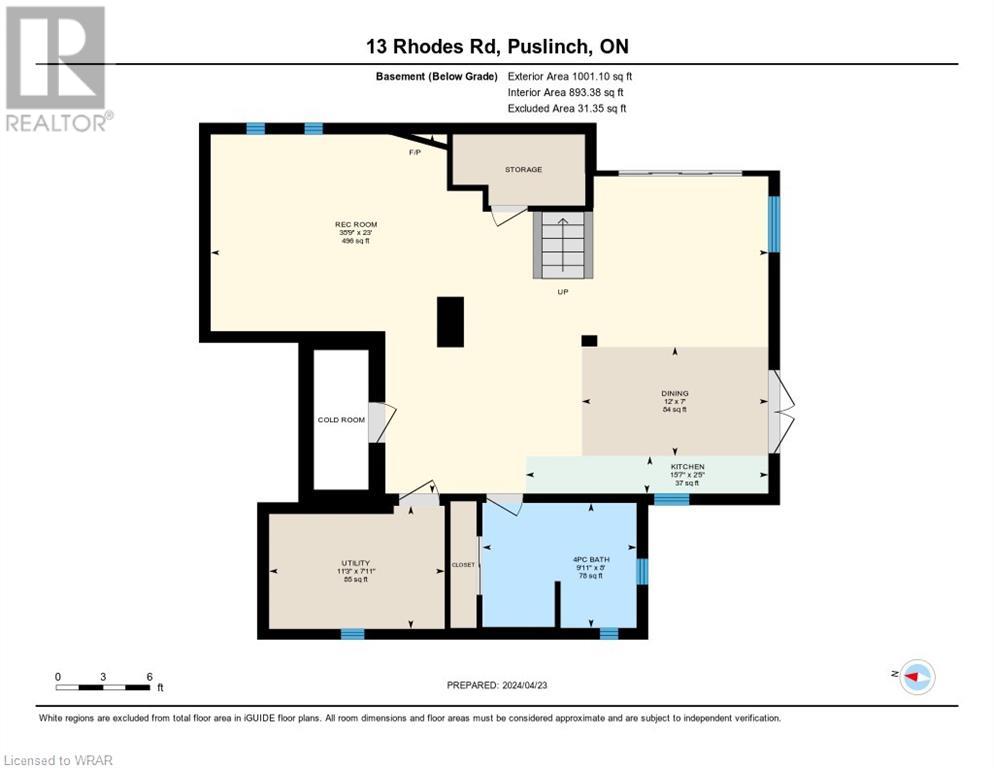3 Bedroom
3 Bathroom
2915
Fireplace
Central Air Conditioning
Forced Air
Landscaped
$1,095,000
The best of lakeside living mixed with European charm! Nestled in the heart of Puslinch Tract, this extraordinary home on an expansive ½ acre lot is available for the first time. Located just a stone's throw from the lake, it was custom-built in 1991 by its original owner. Featuring 3 bedrooms and 3 full baths, with the option to add a 4th bedroom upstairs, this home provides comfort and flexibility. Find sanctuary in the main-floor sunroom complete with large windows, a vaulted ceiling and balcony from above. The bright kitchen with adjoining dining room offers ample storage and a comfortable space for family gatherings. An oversized laundry/mudroom serves as a versatile bonus room, the perfect hobby/games room or perhaps a home gym. Step outside onto the stunning, elevated multi-level deck, a $50,000 investment in 2022. Here you find a perfect vantage point from which to enjoy the private, professionally landscaped back yard. Hardwood floors are found in all principal rooms and upstairs bedrooms, while abundant windows and five skylights fill the home with natural light. Three new electric fireplaces (2024) add warmth and ambiance throughout the home. The finished basement boasts a welcoming suite, ideal for extended family or guests, with access to a bonus ground level deck. Other recent updates, including fresh paint, renovated baths, new lighting fixtures, and updated flooring, make this home move-in ready. The backyard, with mature trees and greenspace beyond, provides a natural backdrop for everyday living. Lake access via a private road offers unparalleled access to one of the region’s premier water sport destinations. Perfect for the adventurous family or those seeking tranquility in nature. With its rich family legacy and prime location on a private road, 13 Rhodes Road invites you to experience cottage living just minutes from the city. Don't miss your chance to call this beautiful property home – schedule your private tour today! (id:45648)
Open House
This property has open houses!
Starts at:
2:00 pm
Ends at:
4:00 pm
Property Details
|
MLS® Number
|
40548003 |
|
Property Type
|
Single Family |
|
Communication Type
|
High Speed Internet |
|
Community Features
|
Quiet Area |
|
Features
|
Conservation/green Belt, Crushed Stone Driveway, Country Residential, Sump Pump, Automatic Garage Door Opener |
|
Parking Space Total
|
10 |
|
Structure
|
Shed |
Building
|
Bathroom Total
|
3 |
|
Bedrooms Above Ground
|
2 |
|
Bedrooms Below Ground
|
1 |
|
Bedrooms Total
|
3 |
|
Appliances
|
Central Vacuum, Dryer, Water Softener, Washer, Garage Door Opener |
|
Basement Development
|
Finished |
|
Basement Type
|
Full (finished) |
|
Constructed Date
|
1991 |
|
Construction Material
|
Wood Frame |
|
Construction Style Attachment
|
Detached |
|
Cooling Type
|
Central Air Conditioning |
|
Exterior Finish
|
Brick, Wood |
|
Fire Protection
|
Smoke Detectors |
|
Fireplace Fuel
|
Electric |
|
Fireplace Present
|
Yes |
|
Fireplace Total
|
3 |
|
Fireplace Type
|
Other - See Remarks |
|
Foundation Type
|
Poured Concrete |
|
Heating Fuel
|
Propane |
|
Heating Type
|
Forced Air |
|
Stories Total
|
2 |
|
Size Interior
|
2915 |
|
Type
|
House |
|
Utility Water
|
Well |
Parking
Land
|
Access Type
|
Water Access, Road Access, Highway Access |
|
Acreage
|
No |
|
Landscape Features
|
Landscaped |
|
Sewer
|
Septic System |
|
Size Depth
|
269 Ft |
|
Size Frontage
|
90 Ft |
|
Size Irregular
|
0.548 |
|
Size Total
|
0.548 Ac|under 1/2 Acre |
|
Size Total Text
|
0.548 Ac|under 1/2 Acre |
|
Zoning Description
|
Resort Residential |
Rooms
| Level |
Type |
Length |
Width |
Dimensions |
|
Second Level |
4pc Bathroom |
|
|
11'0'' x 8'11'' |
|
Second Level |
Bedroom |
|
|
11'4'' x 21'4'' |
|
Second Level |
Primary Bedroom |
|
|
18'0'' x 14'1'' |
|
Basement |
Storage |
|
|
Measurements not available |
|
Basement |
Cold Room |
|
|
Measurements not available |
|
Basement |
Utility Room |
|
|
11'3'' x 7'11'' |
|
Basement |
4pc Bathroom |
|
|
9'11'' x 8'0'' |
|
Basement |
Kitchen |
|
|
15'7'' x 2'5'' |
|
Basement |
Dining Room |
|
|
12'0'' x 7'0'' |
|
Basement |
Bedroom |
|
|
35'9'' x 23'0'' |
|
Main Level |
Laundry Room |
|
|
19'6'' x 14'5'' |
|
Main Level |
Sunroom |
|
|
8'7'' x 15'9'' |
|
Main Level |
4pc Bathroom |
|
|
8'8'' x 8'4'' |
|
Main Level |
Kitchen |
|
|
10'4'' x 14'6'' |
|
Main Level |
Dining Room |
|
|
13'6'' x 11'0'' |
|
Main Level |
Living Room |
|
|
13'2'' x 15'4'' |
https://www.realtor.ca/real-estate/26790525/13-rhodes-road-puslinch

