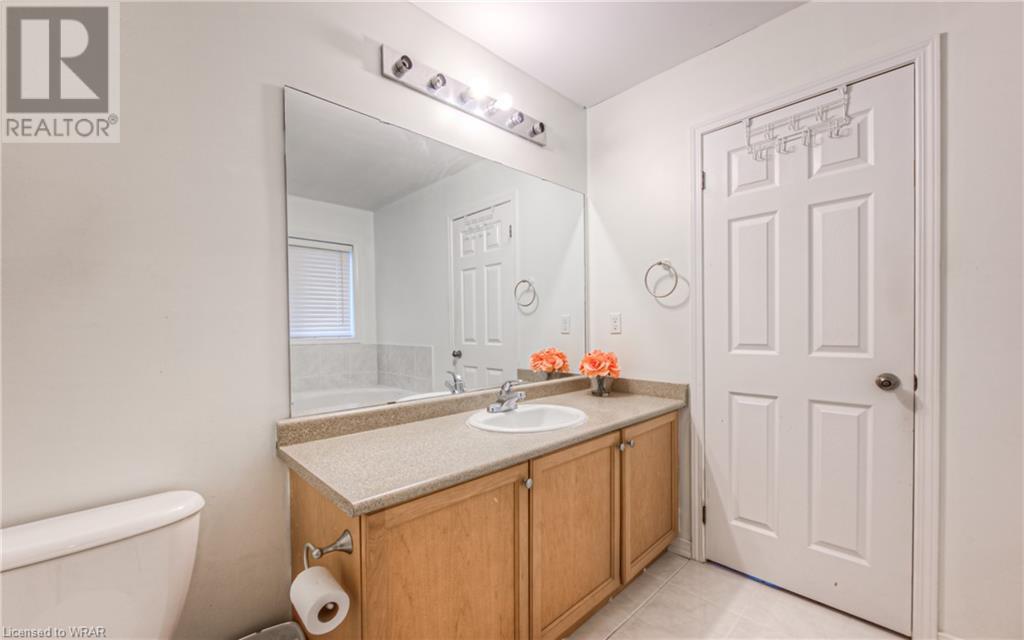136 Bailey Drive Cambridge, Ontario N1P 0A2
$799,900
LIVE HAPPILY EVER AFTER at this East Galt home located at 136 Bailey Drive, Cambridge! This charming 2-storey home sits on a corner lot, within walking distance to parks and schools, and just minutes from Highway 8—making it ideal for the new school year and commuters! Offering over 1800 sqft, this home features 3 bedrooms, 2.5 bathrooms, including a primary suite with a large walk-in closet and a 4-piece bathroom. The bright white, recently renovated kitchen (2023) offers ample cabinet space and is open to the breakfast area, with sliders leading to the fully fenced yard with a spacious deck. This incredible yard offers endless possibilities. The unfinished basement is waiting for your touches to expand your living space. Convenient upper laundry. A single garage and driveway provide parking for 2 vehicles. Picture yourself sitting on the charming, large covered front porch on those cozy chilly evenings to come—it's the perfect peaceful setting. Nestled in a family-friendly neighbourhood close to all amenities, schools, Highway 8, and shopping, this home is a must-see! (id:45648)
Property Details
| MLS® Number | 40612913 |
| Property Type | Single Family |
| Amenities Near By | Golf Nearby, Hospital, Park, Place Of Worship, Public Transit, Schools |
| Community Features | Quiet Area, Community Centre |
| Equipment Type | Water Heater |
| Features | Paved Driveway, Gazebo, Sump Pump, Automatic Garage Door Opener |
| Parking Space Total | 2 |
| Rental Equipment Type | Water Heater |
Building
| Bathroom Total | 3 |
| Bedrooms Above Ground | 3 |
| Bedrooms Total | 3 |
| Appliances | Water Softener |
| Architectural Style | 2 Level |
| Basement Development | Unfinished |
| Basement Type | Full (unfinished) |
| Constructed Date | 2009 |
| Construction Style Attachment | Detached |
| Cooling Type | Central Air Conditioning |
| Exterior Finish | Vinyl Siding |
| Foundation Type | Poured Concrete |
| Half Bath Total | 1 |
| Heating Fuel | Natural Gas |
| Heating Type | Forced Air |
| Stories Total | 2 |
| Size Interior | 1834 Sqft |
| Type | House |
| Utility Water | Municipal Water |
Parking
| Attached Garage |
Land
| Acreage | No |
| Fence Type | Fence |
| Land Amenities | Golf Nearby, Hospital, Park, Place Of Worship, Public Transit, Schools |
| Sewer | Municipal Sewage System |
| Size Depth | 139 Ft |
| Size Frontage | 34 Ft |
| Size Total Text | Under 1/2 Acre |
| Zoning Description | R6 |
Rooms
| Level | Type | Length | Width | Dimensions |
|---|---|---|---|---|
| Second Level | Laundry Room | 10'0'' x 5'9'' | ||
| Second Level | 4pc Bathroom | Measurements not available | ||
| Second Level | Full Bathroom | Measurements not available | ||
| Second Level | Bedroom | 11'5'' x 11'5'' | ||
| Second Level | Bedroom | 10'6'' x 10'2'' | ||
| Second Level | Primary Bedroom | 12'10'' x 17'0'' | ||
| Main Level | Living Room | 12'4'' x 6'11'' | ||
| Main Level | Dining Room | 11'4'' x 12'10'' | ||
| Main Level | 2pc Bathroom | Measurements not available | ||
| Main Level | Kitchen | 10'2'' x 7'4'' |
https://www.realtor.ca/real-estate/27100458/136-bailey-drive-cambridge







































