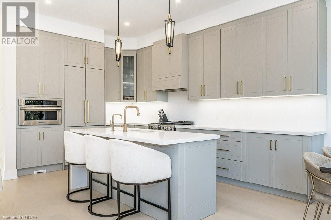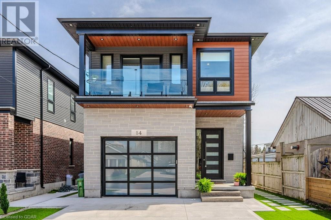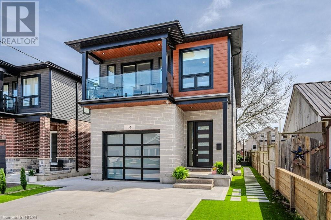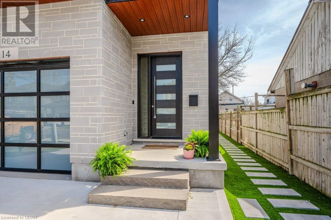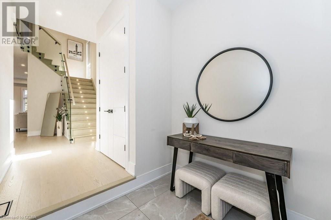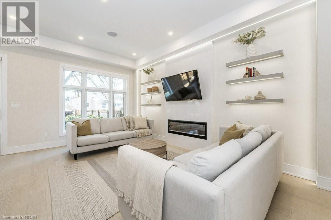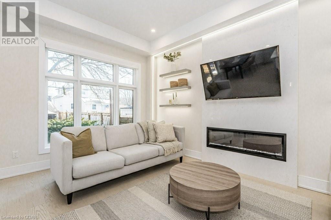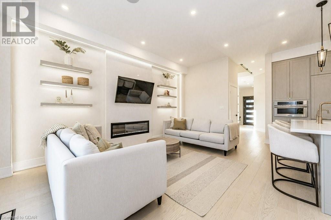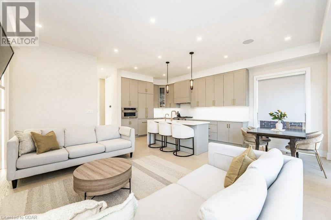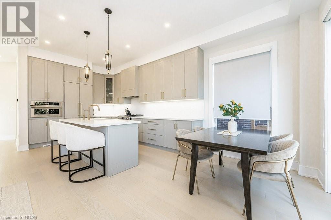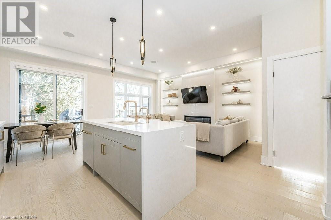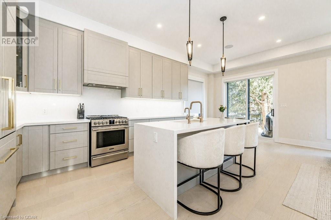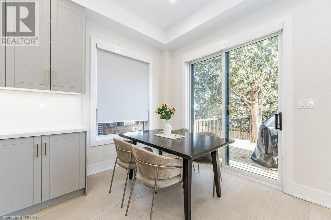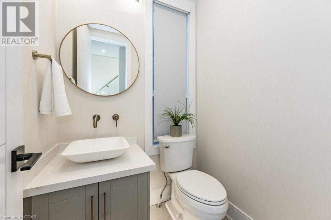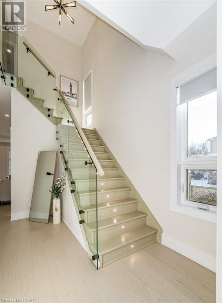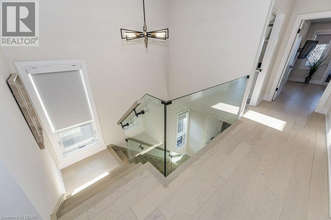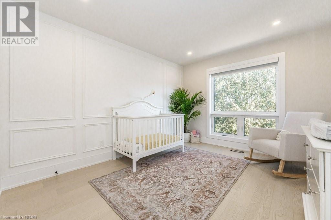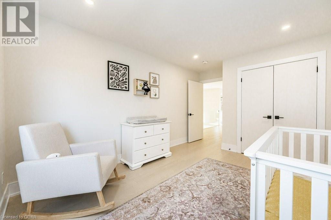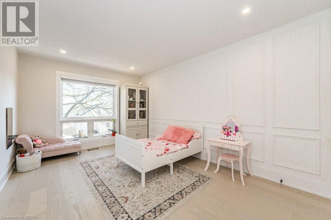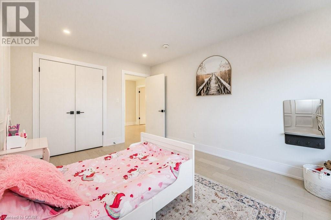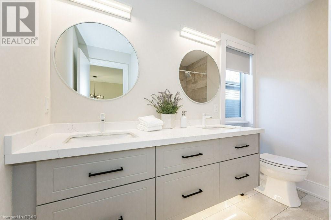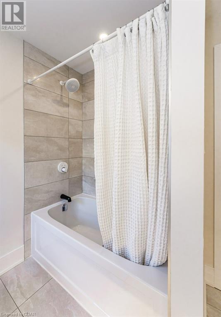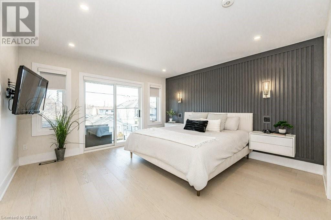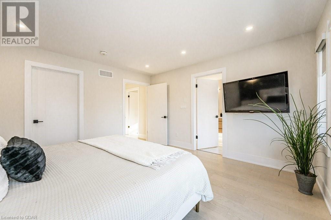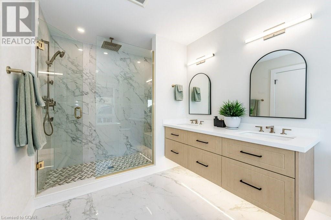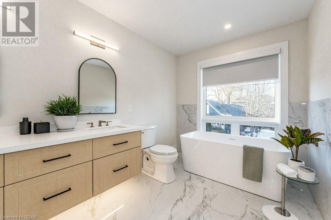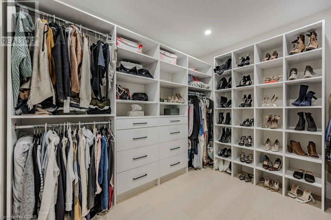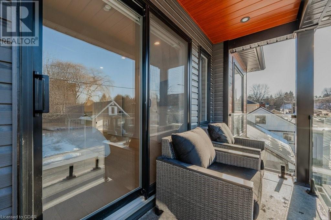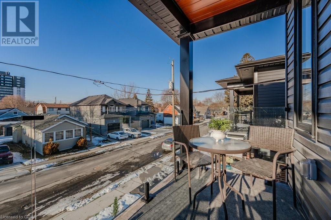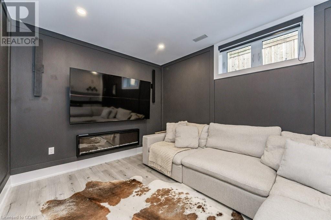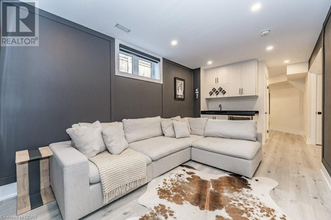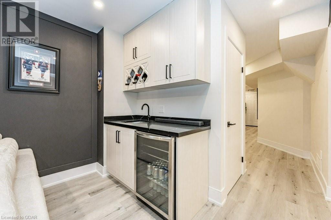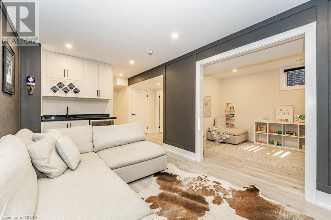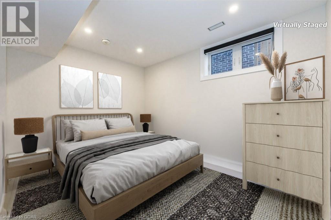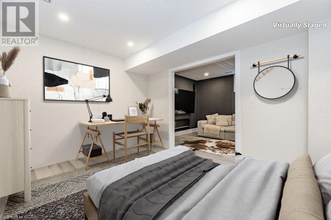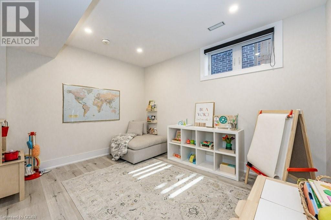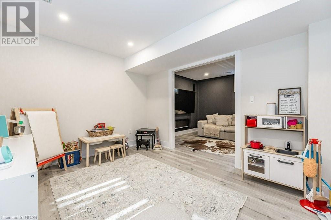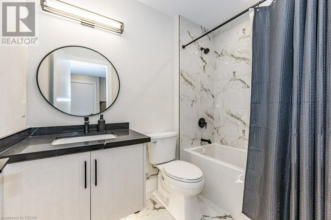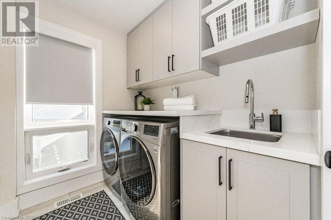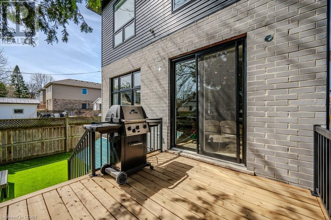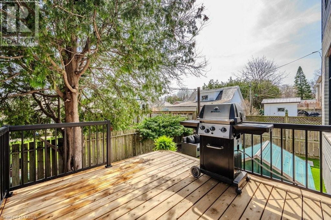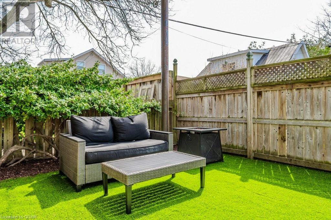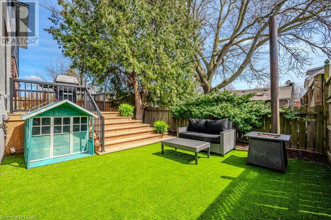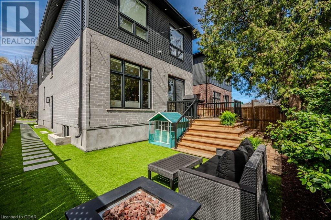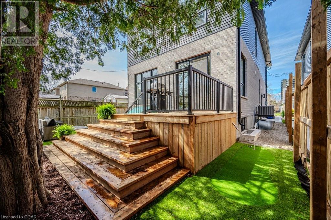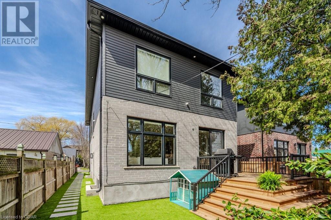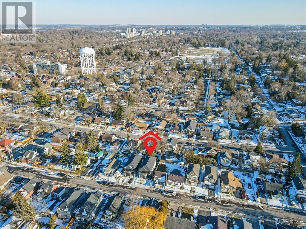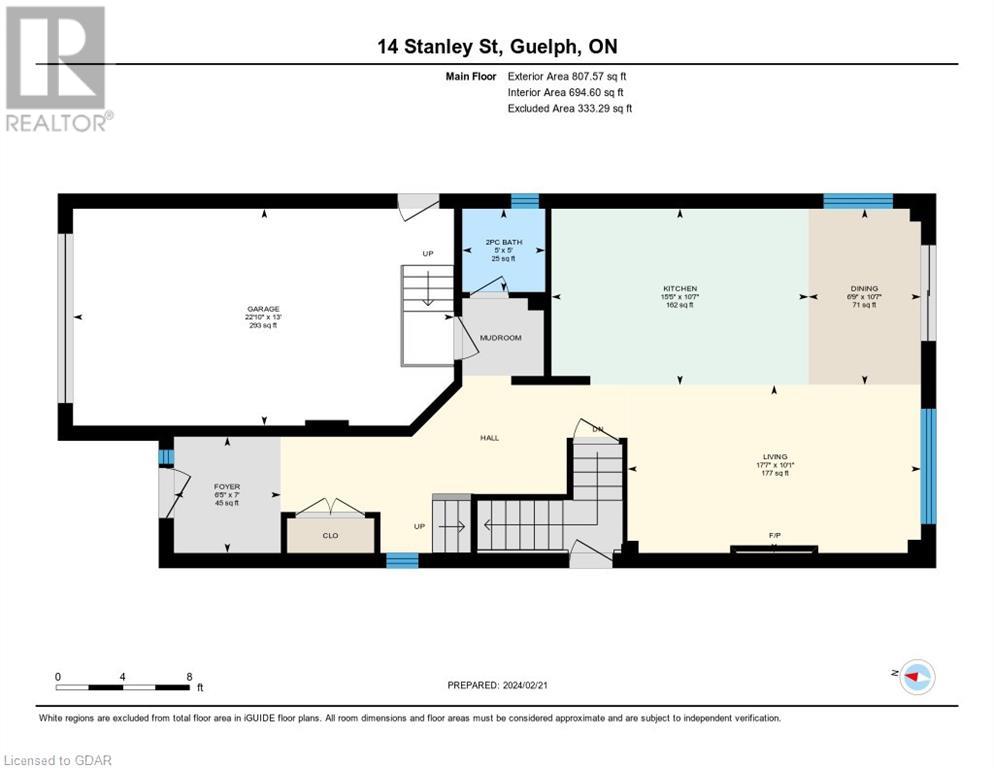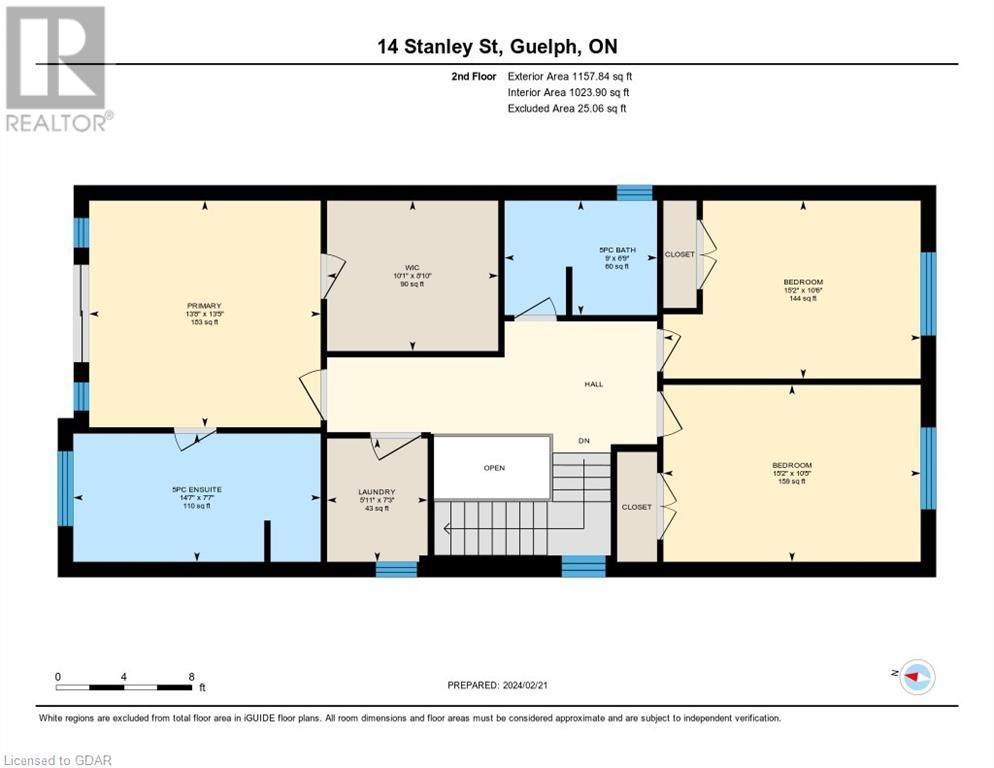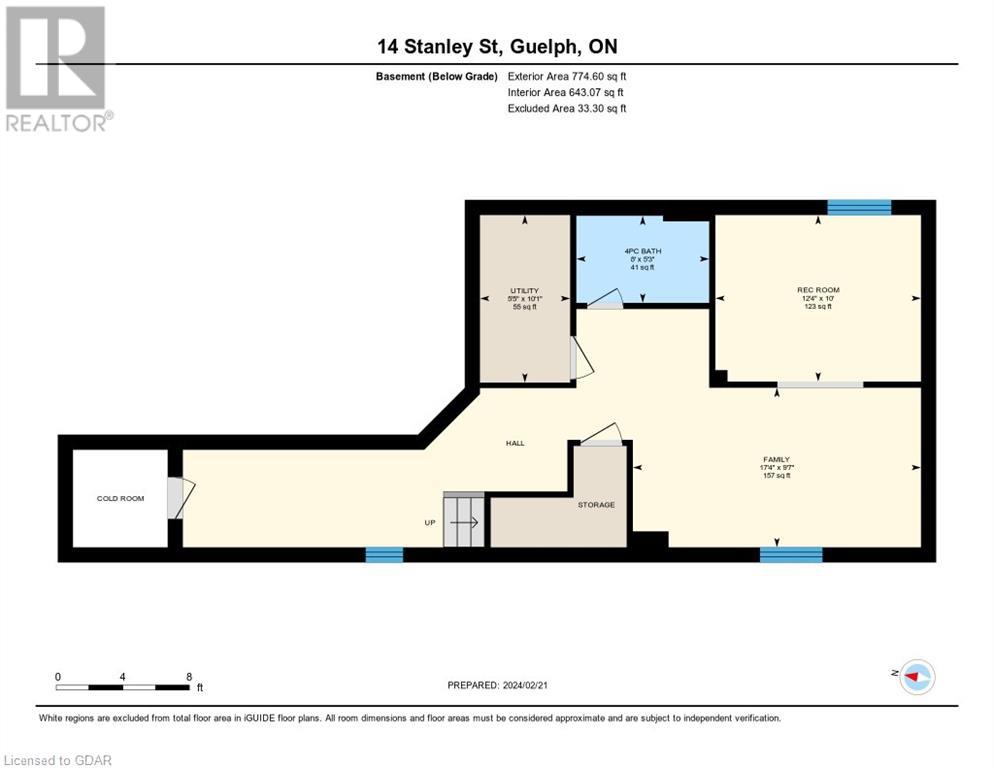3 Bedroom
4 Bathroom
2740
2 Level
Central Air Conditioning
In Floor Heating, Forced Air, Radiant Heat
$1,099,000
Welcome to 14 Stanley St! A custom-home built in the highly sought after Exhibition Park neighbourhood. Highlighting timeless, quality finishes throughout, including the engineered hardwood floors, quartz countertops, custom cabinetry, oversized windows, glass railings, upgraded trim, hardware and more. The main-floor features a functional, open-concept layout, with hardwired speakers perfect for hosting and family time. The kitchen offers plenty of storage and counter space, including a large, waterfall island. Emphasizing its classy design with grey cabinet fronts, matching panelled appliances, gold fixtures and hardware. The spacious living area allows for dining and living room, with plenty of pot lights, LED lit feature wall, shelving and an electric fireplace for added ambiance. The second level of this home boasts an impressive primary suite with sliding doors leading to a balcony. The primary bedroom, complete with feature wall and sconces includes a massive walk-in closet and ensuite. The 5-piece ensuite offers beautiful finishes, double vanity, free standing tub and dual shower heads. The two additional bedrooms are equal in size with closet systems and plenty of space, sharing a 5-piece bathroom. Second-floor laundry with updated appliances and cabinetry. In the finished basement you'll find a similar open-concept layout. A family room that replicates a theatre space complete with wet bar. The current playroom allows for many opportunities. The basement includes another full bathroom and plenty of storage. With radiant in-floor heat, large windows and a separate entrance, the future use of this basement is promising. The luxury continues outdoors with concrete finishes and artificial turf throughout front and back. The putting green adds additional seasonal fun along with a spacious back deck and gas line. Located close to downtown Guelph and its many amenities. Book your private showing today! (id:45648)
Property Details
|
MLS® Number
|
40578273 |
|
Property Type
|
Single Family |
|
Amenities Near By
|
Park, Place Of Worship, Playground, Public Transit, Schools, Shopping |
|
Equipment Type
|
Water Heater |
|
Features
|
Automatic Garage Door Opener |
|
Parking Space Total
|
3 |
|
Rental Equipment Type
|
Water Heater |
Building
|
Bathroom Total
|
4 |
|
Bedrooms Above Ground
|
3 |
|
Bedrooms Total
|
3 |
|
Appliances
|
Central Vacuum, Dishwasher, Dryer, Stove, Washer, Microwave Built-in, Hood Fan, Window Coverings, Garage Door Opener |
|
Architectural Style
|
2 Level |
|
Basement Development
|
Finished |
|
Basement Type
|
Full (finished) |
|
Constructed Date
|
2022 |
|
Construction Style Attachment
|
Detached |
|
Cooling Type
|
Central Air Conditioning |
|
Exterior Finish
|
Brick, Stone, Vinyl Siding |
|
Foundation Type
|
Poured Concrete |
|
Half Bath Total
|
1 |
|
Heating Fuel
|
Natural Gas |
|
Heating Type
|
In Floor Heating, Forced Air, Radiant Heat |
|
Stories Total
|
2 |
|
Size Interior
|
2740 |
|
Type
|
House |
|
Utility Water
|
Municipal Water |
Parking
Land
|
Acreage
|
No |
|
Land Amenities
|
Park, Place Of Worship, Playground, Public Transit, Schools, Shopping |
|
Sewer
|
Municipal Sewage System |
|
Size Depth
|
90 Ft |
|
Size Frontage
|
32 Ft |
|
Size Total Text
|
Under 1/2 Acre |
|
Zoning Description
|
R1b |
Rooms
| Level |
Type |
Length |
Width |
Dimensions |
|
Second Level |
Laundry Room |
|
|
7'3'' x 5'11'' |
|
Second Level |
Bedroom |
|
|
10'6'' x 15'2'' |
|
Second Level |
Bedroom |
|
|
10'5'' x 15'2'' |
|
Second Level |
5pc Bathroom |
|
|
Measurements not available |
|
Second Level |
Full Bathroom |
|
|
7'7'' x 14'7'' |
|
Second Level |
Primary Bedroom |
|
|
13'5'' x 13'8'' |
|
Basement |
Utility Room |
|
|
10'1'' x 5'5'' |
|
Basement |
4pc Bathroom |
|
|
Measurements not available |
|
Basement |
Family Room |
|
|
9'7'' x 17'4'' |
|
Basement |
Recreation Room |
|
|
10'0'' x 12'4'' |
|
Main Level |
Dining Room |
|
|
10'7'' x 6'9'' |
|
Main Level |
Kitchen |
|
|
10'7'' x 15'5'' |
|
Main Level |
Living Room |
|
|
10'1'' x 17'7'' |
|
Main Level |
2pc Bathroom |
|
|
Measurements not available |
|
Main Level |
Foyer |
|
|
7'0'' x 6'4'' |
https://www.realtor.ca/real-estate/26804999/14-stanley-street-guelph

