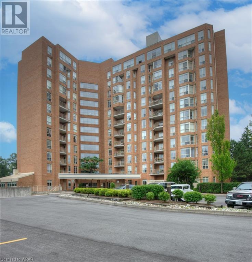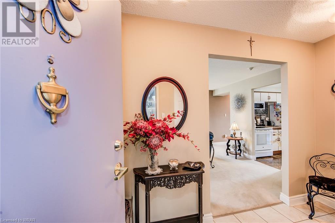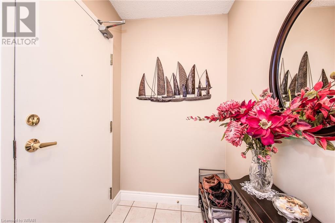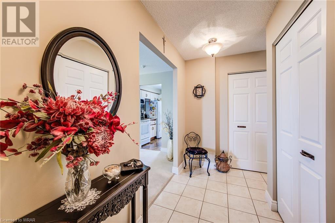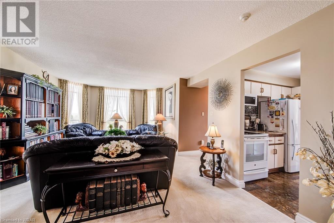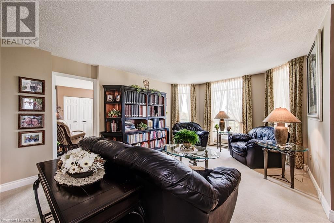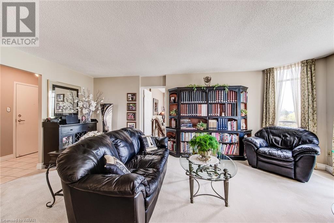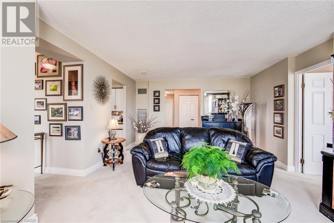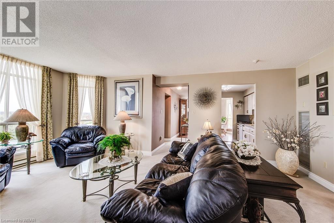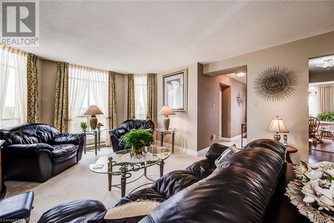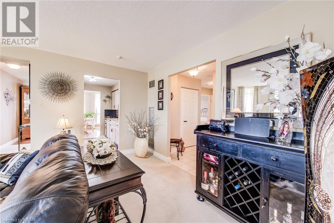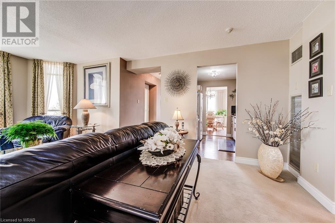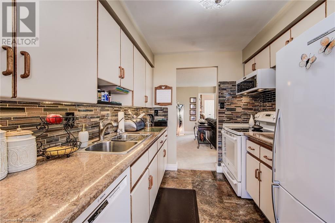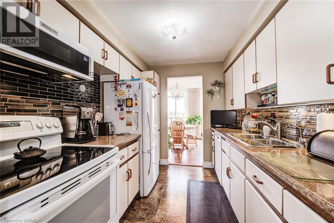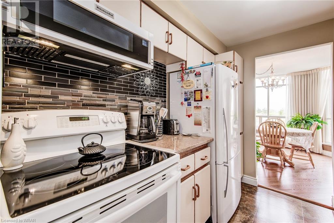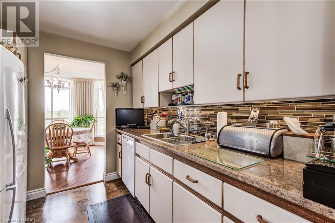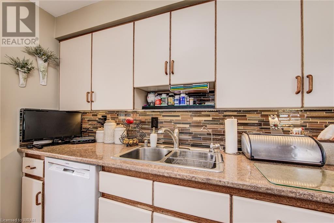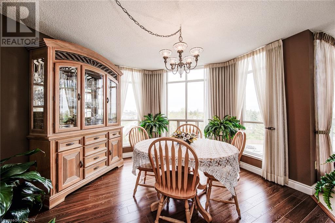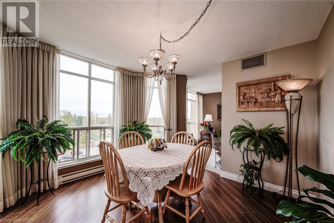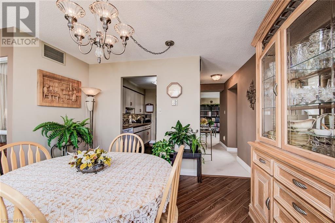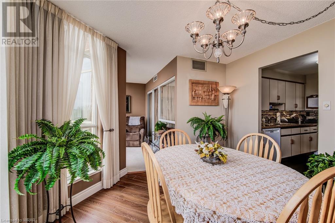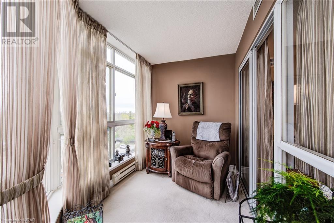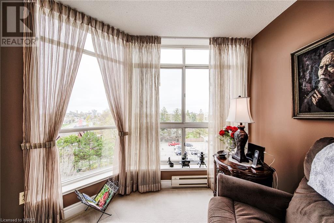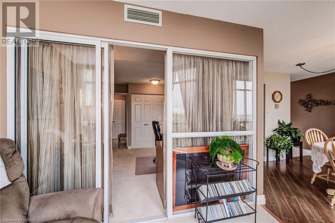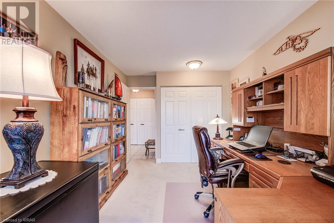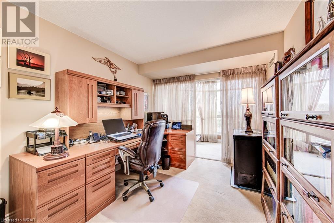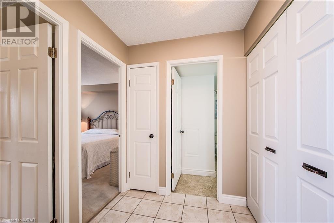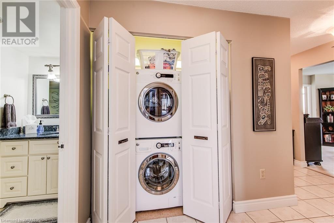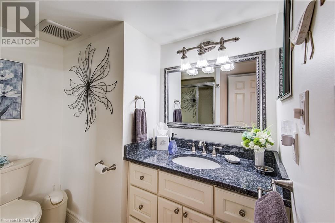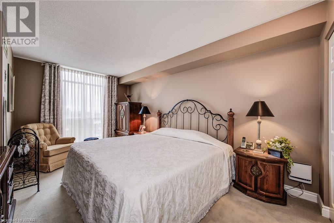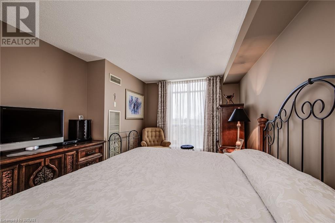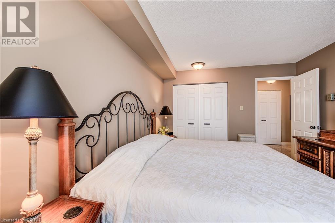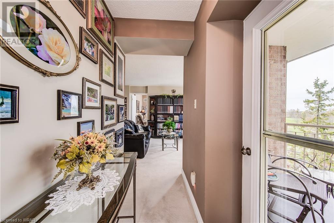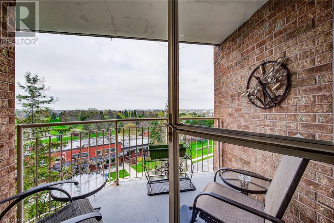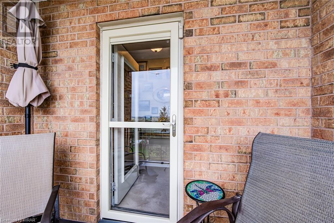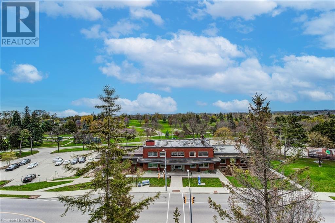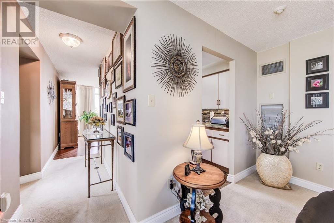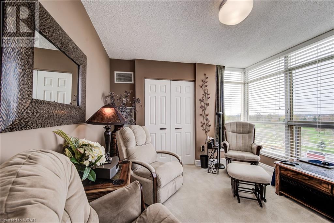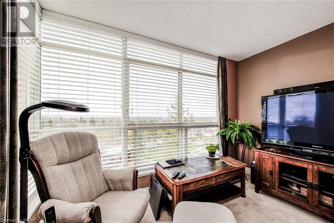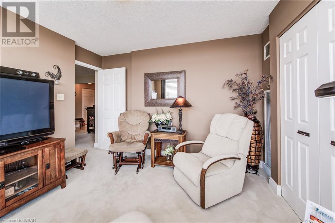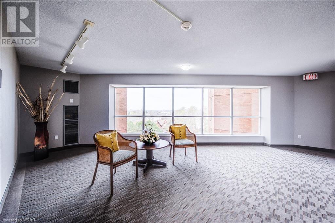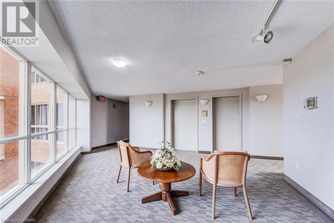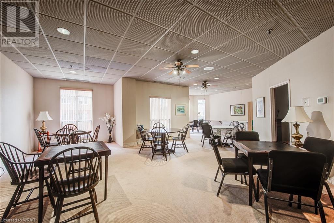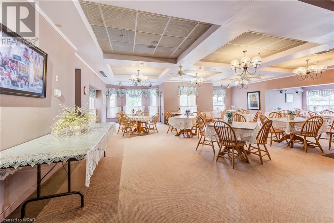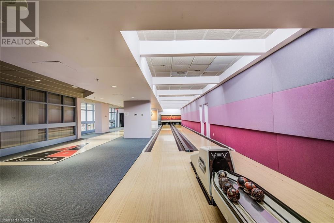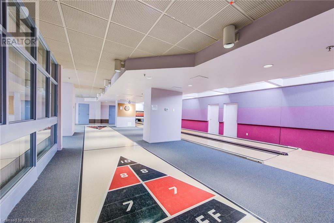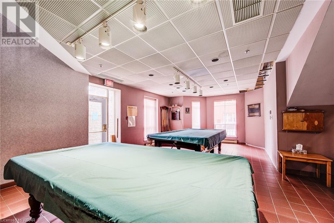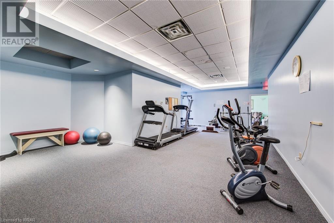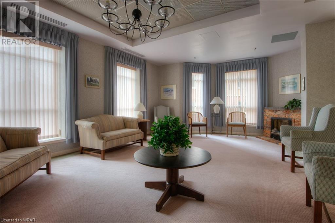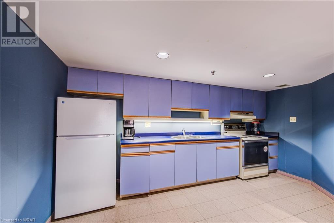1414 King Street E Unit# 603 Kitchener, Ontario N2G 4T8
$469,900Maintenance, Insurance, Heat, Electricity, Landscaping, Water, Parking
$1,210.91 Monthly
Maintenance, Insurance, Heat, Electricity, Landscaping, Water, Parking
$1,210.91 MonthlyWelcome to the well desired Eastwood Community. This tastefully designed 3-bedroom, 1-bathroom condo unit offers over 1200 square feet of comfortable living space. Enjoy the abundance of natural light streaming through large windows,creating a bright and airy atmosphere throughout the home. As you enter, be greeted by a spacious entryway with ceramic flooring leading to a fully carpeted large living space and large windows to match. First bedroom offers corner round windows. Galley kitchen with ample cupboard and counter space with separate dining area with a window view. Second bedroom to double as a home office to suit all your needs. Open balcony with clear views of Rockway Golf Course. In suite laundry with newer washer and dryer. Generously sized master bedroom. The unit offers Fibre-optic internet, Osmosis system, same-level storage for convenience. This condo complex close to Rockway Senior Centre, offers an array of amenities including bowling lanes, a games room, meeting room, kitchen, underground parking, exercise room, community patio, and a rec room, shuffle board, dart board, ensuring there's always something fun to do without leaving the comfort of your home. Don't miss out on this opportunity to experience a blend of modern living and fantastic amenities! Book your showing today. (id:45648)
Property Details
| MLS® Number | 40578638 |
| Property Type | Single Family |
| Amenities Near By | Golf Nearby, Hospital, Park, Place Of Worship, Playground, Public Transit, Schools, Shopping |
| Features | Balcony |
| Parking Space Total | 1 |
| Storage Type | Locker |
Building
| Bathroom Total | 1 |
| Bedrooms Above Ground | 3 |
| Bedrooms Total | 3 |
| Amenities | Exercise Centre, Party Room |
| Appliances | Dishwasher, Dryer, Microwave, Refrigerator, Stove, Washer |
| Basement Type | None |
| Constructed Date | 1987 |
| Construction Style Attachment | Attached |
| Cooling Type | Central Air Conditioning |
| Exterior Finish | Brick |
| Fixture | Ceiling Fans |
| Heating Fuel | Natural Gas |
| Heating Type | Forced Air |
| Stories Total | 1 |
| Size Interior | 1209.2700 |
| Type | Apartment |
| Utility Water | Municipal Water |
Parking
| Underground | |
| Visitor Parking |
Land
| Access Type | Highway Access, Highway Nearby |
| Acreage | No |
| Land Amenities | Golf Nearby, Hospital, Park, Place Of Worship, Playground, Public Transit, Schools, Shopping |
| Sewer | Municipal Sewage System |
| Size Total Text | Under 1/2 Acre |
| Zoning Description | C5 |
Rooms
| Level | Type | Length | Width | Dimensions |
|---|---|---|---|---|
| Main Level | Sunroom | 6'5'' x 10'3'' | ||
| Main Level | 4pc Bathroom | 7'9'' x 7'7'' | ||
| Main Level | Bedroom | 11'9'' x 9'2'' | ||
| Main Level | Bedroom | 11'6'' x 11'1'' | ||
| Main Level | Primary Bedroom | 15'8'' x 10'9'' | ||
| Main Level | Dining Room | 10'11'' x 12'3'' | ||
| Main Level | Kitchen | 9'1'' x 7'10'' | ||
| Main Level | Living Room | 13'2'' x 19'9'' |
https://www.realtor.ca/real-estate/26856344/1414-king-street-e-unit-603-kitchener

