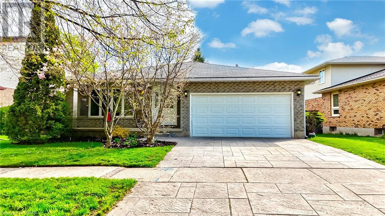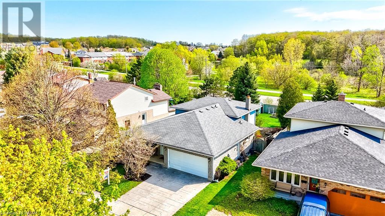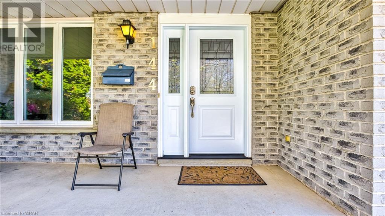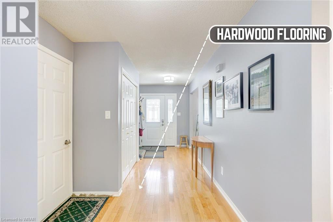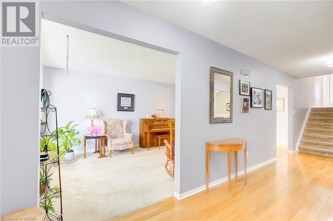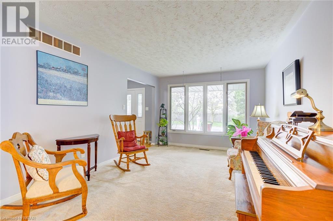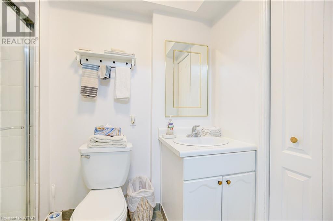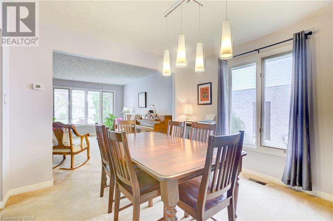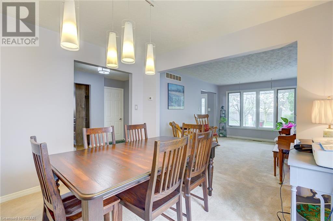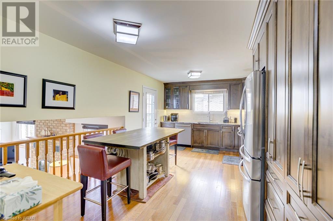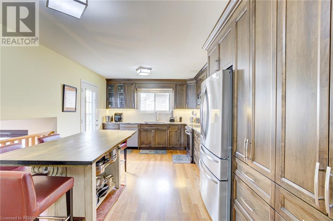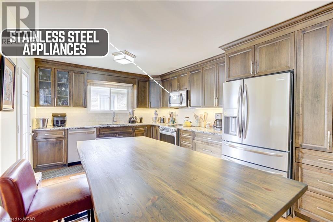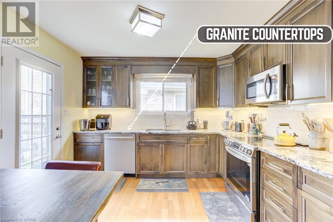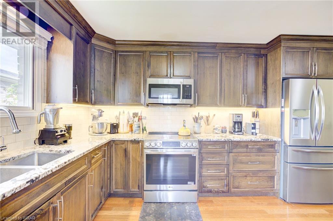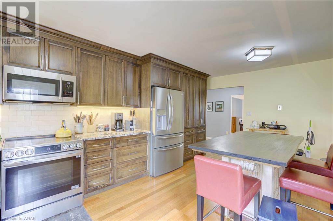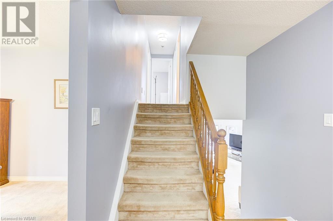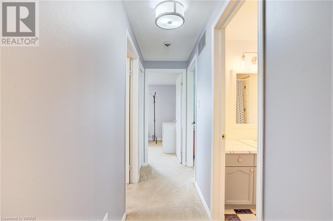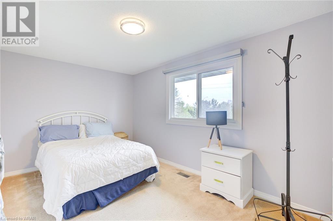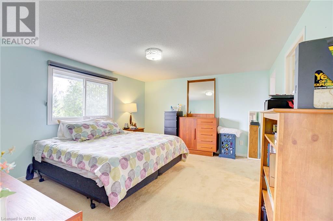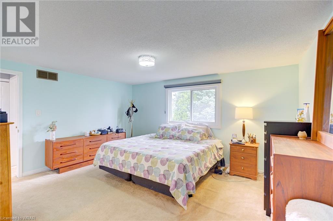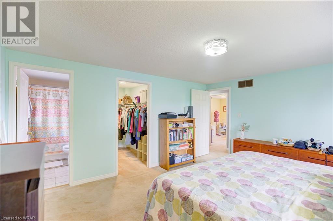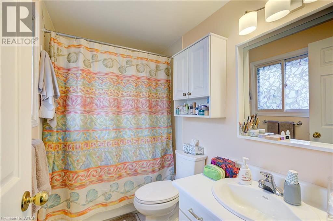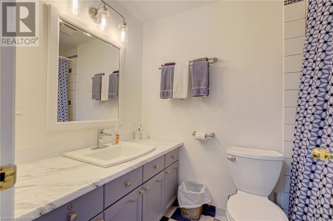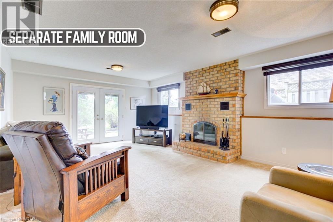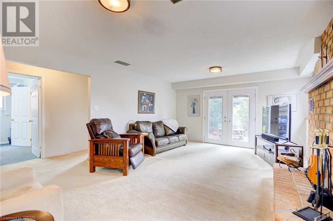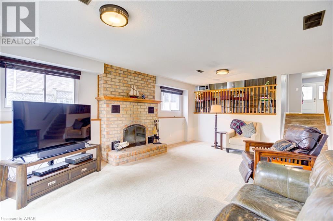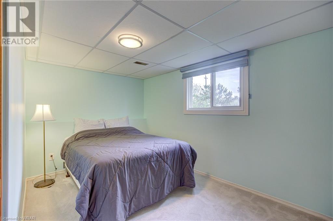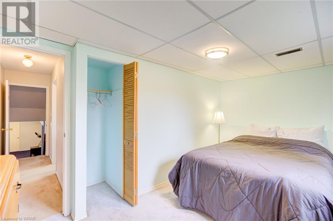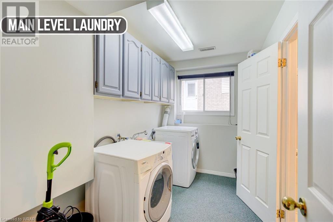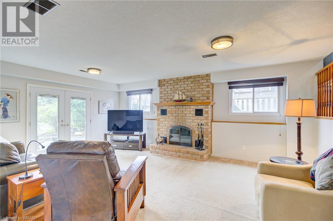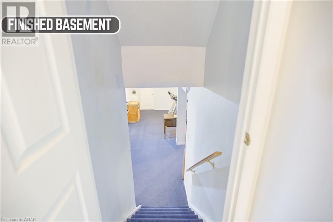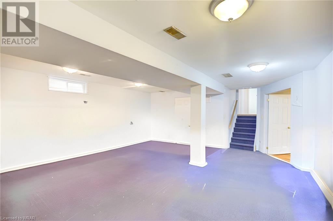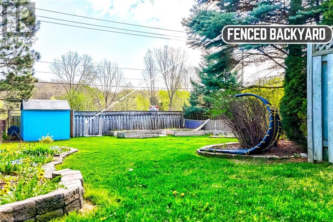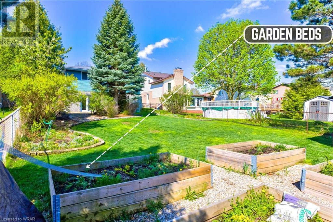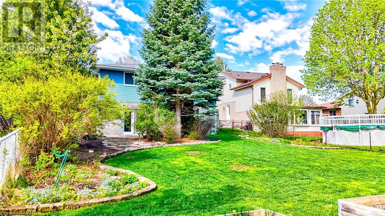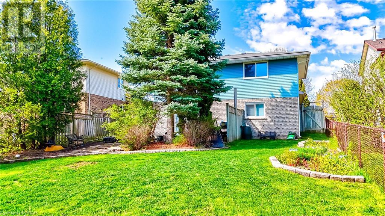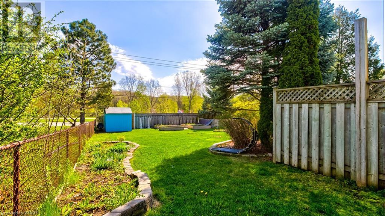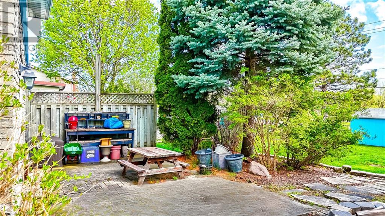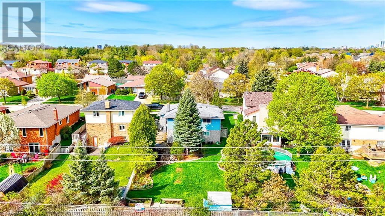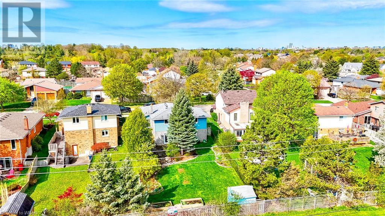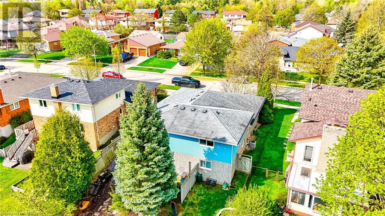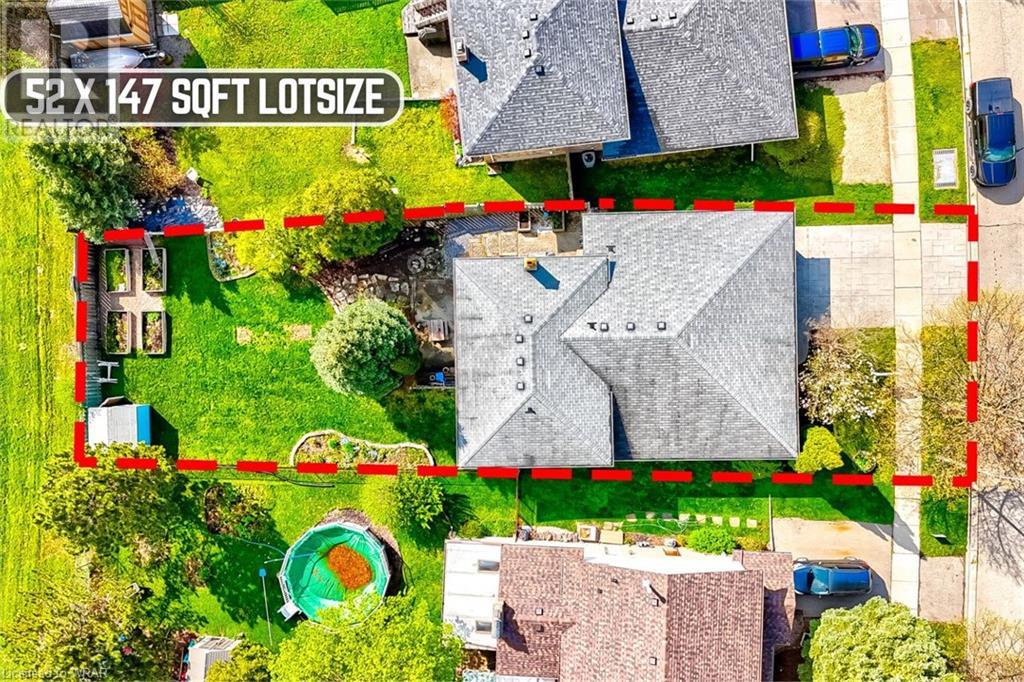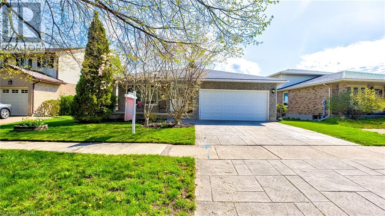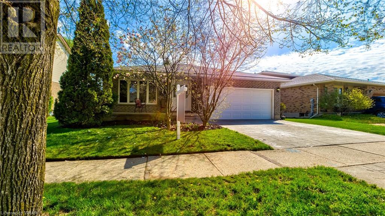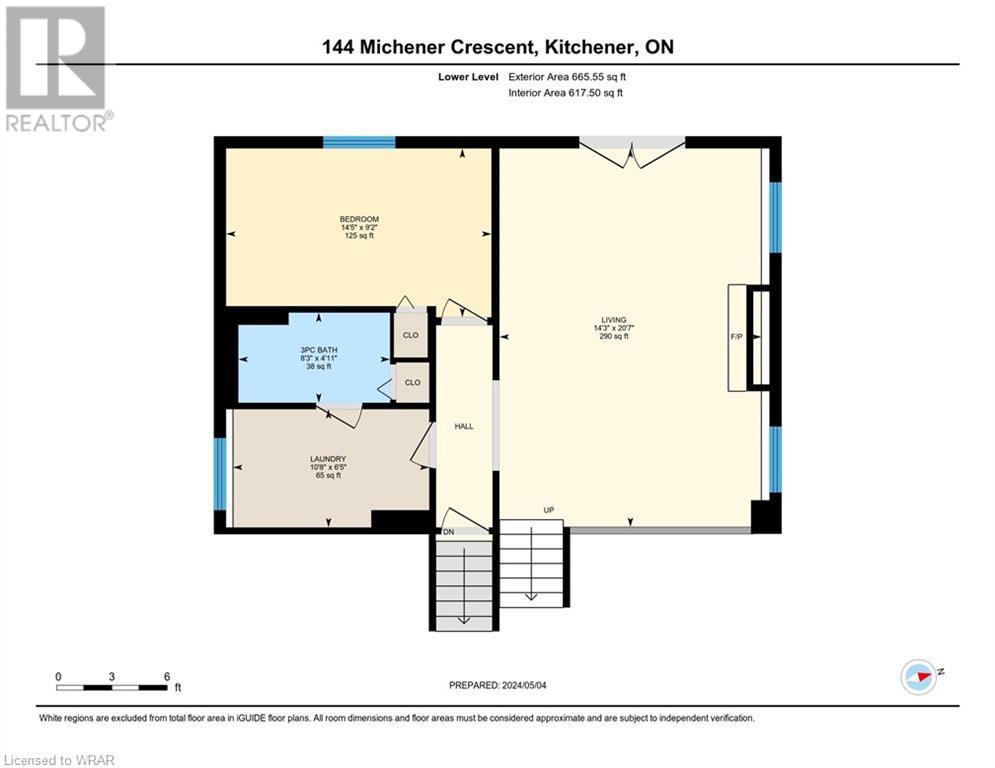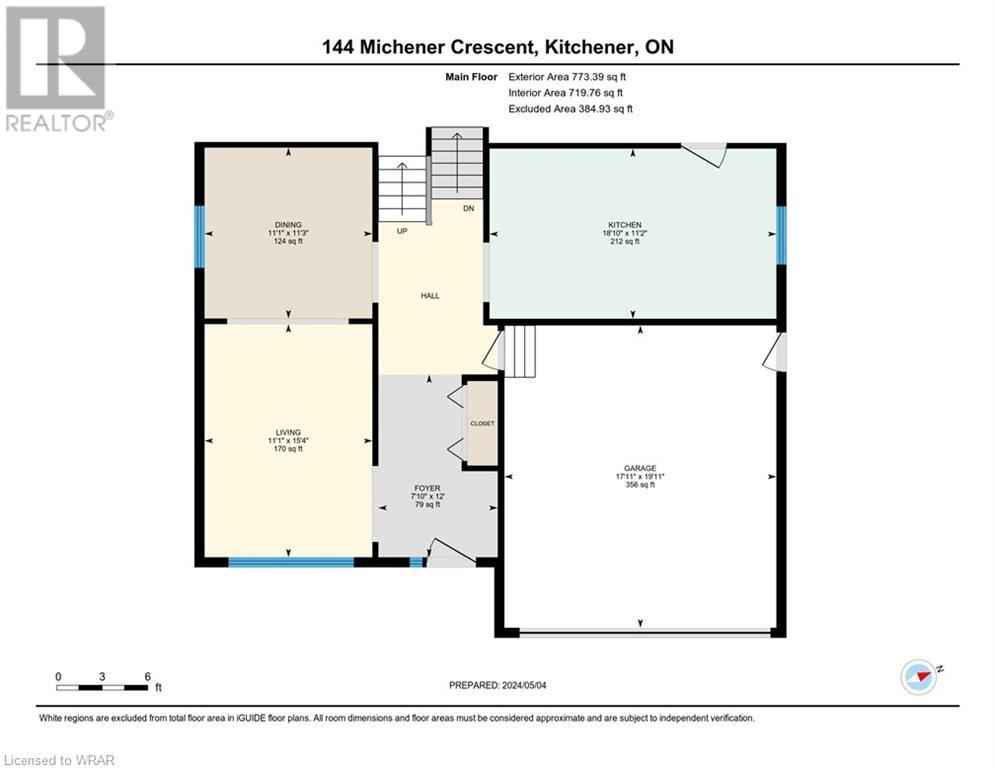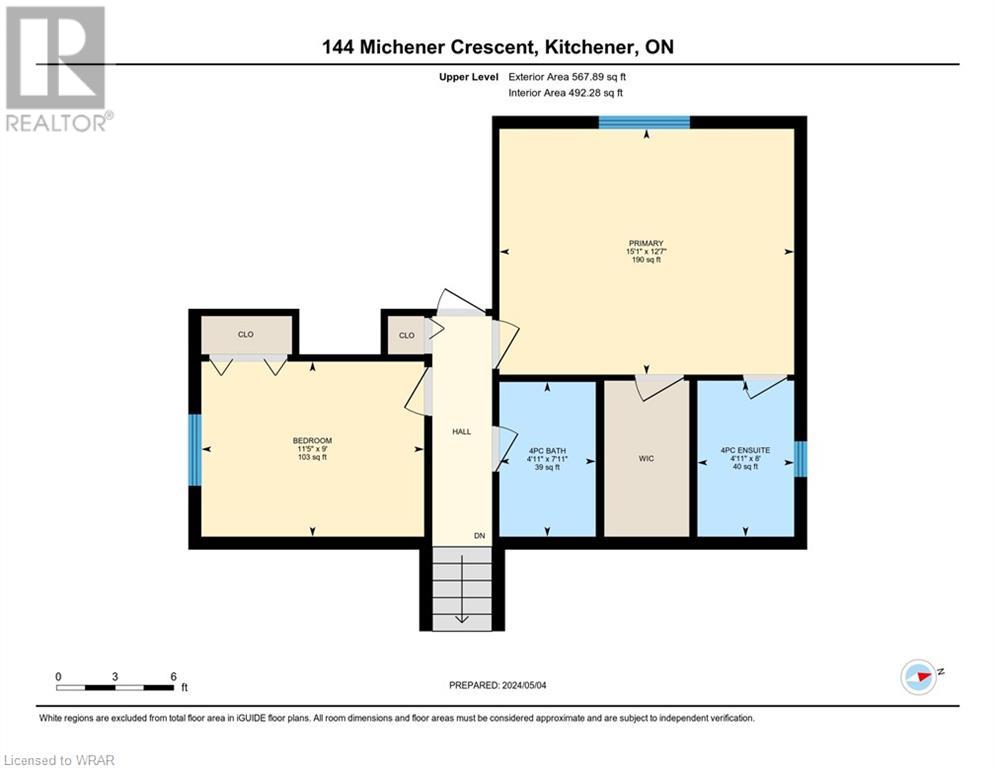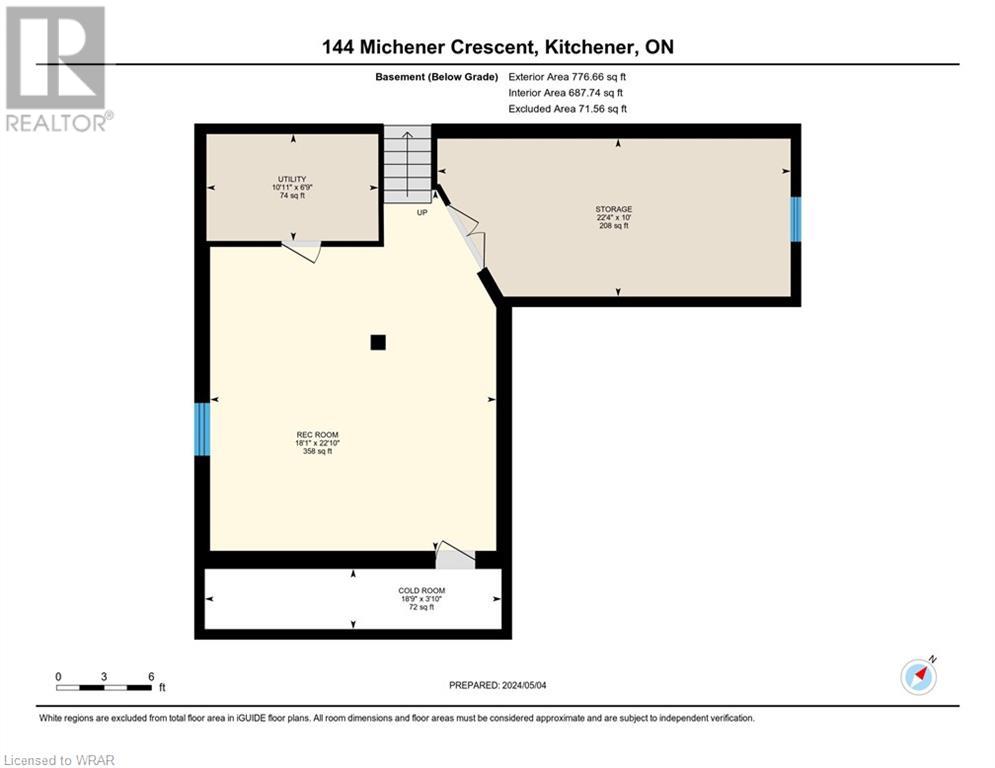4 Bedroom
3 Bathroom
3176.4600
Central Air Conditioning
Forced Air
$849,900
Welcome to 144 Michener Crescent, nestled in the heart of Kitchener. As you approach, you're greeted by a picturesque backsplit house, its exterior boasting timeless charm & framed by lush landscaping. Step through the inviting foyer, where natural light spills generously into the living room, creating an atmosphere perfect for family gatherings & lively parties. The main level offers access to 2-car garage complete with shelving & a 240v electrical charger, catering to modern needs with ease. Follow the hardwood flooring to the kitchen, the heart of this home. Here, ample cabinets, SS Appliances, granite countertops, trendy backsplash & a movable center island. The patio door overlooks the verdant backyard, bringing the outdoors in. Adjacent to the kitchen, the formal dining room awaits, promising memorable meals shared with loved ones. Ascend a few steps to discover 3 generously sized bedrooms, each boasting ample closet space. The primary bedroom features private 4pc ensuite bathroom & a walk-in closet. Journey to the lower level, where a spacious family room awaits, adorned with a wood fireplace for cozy evenings spent indoors. This versatile space is perfect for movie nights or entertaining guests. 4th bedroom with backyard views & a convenient laundry room, complete with ample storage, round out this level. Descend to the fully finished basement, Whether it's a recreational haven, a workshop or a tranquil retreat, the possibilities are endless. Abundant storage, Rec Room & generously sized cold room add to the allure of this space. Venture outside to discover the expansive Fully Fenced backyard oasis, with No Backyard Neighbor, complete with a patio & lush garden beds. This Lot size is rare to find, that offers endless opportunities for outdoor enjoyment & relaxation. Located in a prime location, close to top-rated schools, highways, airports & shopping plazas, this house brings an opportunity to embrace the best of Kitchener living. Book your showing today. (id:45648)
Property Details
|
MLS® Number
|
40575443 |
|
Property Type
|
Single Family |
|
Amenities Near By
|
Airport, Park, Playground, Public Transit, Schools, Shopping |
|
Features
|
Conservation/green Belt, Paved Driveway, Automatic Garage Door Opener |
|
Parking Space Total
|
4 |
|
Structure
|
Shed, Porch |
Building
|
Bathroom Total
|
3 |
|
Bedrooms Above Ground
|
3 |
|
Bedrooms Below Ground
|
1 |
|
Bedrooms Total
|
4 |
|
Appliances
|
Central Vacuum, Dishwasher, Dryer, Refrigerator, Stove, Water Softener, Washer, Microwave Built-in, Window Coverings, Garage Door Opener |
|
Basement Development
|
Finished |
|
Basement Type
|
Full (finished) |
|
Constructed Date
|
1987 |
|
Construction Style Attachment
|
Detached |
|
Cooling Type
|
Central Air Conditioning |
|
Exterior Finish
|
Aluminum Siding, Brick |
|
Fire Protection
|
Smoke Detectors |
|
Foundation Type
|
Poured Concrete |
|
Heating Fuel
|
Natural Gas |
|
Heating Type
|
Forced Air |
|
Size Interior
|
3176.4600 |
|
Type
|
House |
|
Utility Water
|
Municipal Water |
Parking
Land
|
Acreage
|
No |
|
Fence Type
|
Fence |
|
Land Amenities
|
Airport, Park, Playground, Public Transit, Schools, Shopping |
|
Sewer
|
Municipal Sewage System |
|
Size Depth
|
147 Ft |
|
Size Frontage
|
52 Ft |
|
Size Total
|
0|under 1/2 Acre |
|
Size Total Text
|
0|under 1/2 Acre |
|
Zoning Description
|
Res-2 |
Rooms
| Level |
Type |
Length |
Width |
Dimensions |
|
Second Level |
Full Bathroom |
|
|
8'0'' x 4'11'' |
|
Second Level |
4pc Bathroom |
|
|
7'11'' x 4'11'' |
|
Second Level |
Bedroom |
|
|
11'1'' x 9'0'' |
|
Second Level |
Bedroom |
|
|
14'1'' x 9'4'' |
|
Second Level |
Primary Bedroom |
|
|
15'2'' x 12'8'' |
|
Basement |
Bonus Room |
|
|
10'0'' x 22'4'' |
|
Basement |
Recreation Room |
|
|
22'10'' x 18'1'' |
|
Basement |
Utility Room |
|
|
6'9'' x 10'11'' |
|
Basement |
Cold Room |
|
|
3'10'' x 18'9'' |
|
Lower Level |
Laundry Room |
|
|
6'5'' x 10'8'' |
|
Lower Level |
Bedroom |
|
|
9'2'' x 14'5'' |
|
Lower Level |
3pc Bathroom |
|
|
4'11'' x 8'3'' |
|
Main Level |
Family Room |
|
|
20'7'' x 14'3'' |
|
Main Level |
Living Room |
|
|
14'3'' x 11'0'' |
|
Main Level |
Dining Room |
|
|
11'0'' x 11'2'' |
|
Main Level |
Kitchen |
|
|
16'1'' x 12'4'' |
https://www.realtor.ca/real-estate/26849898/144-michener-crescent-kitchener

