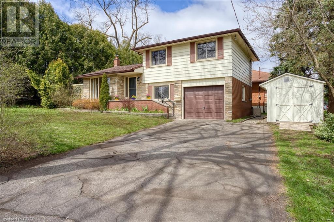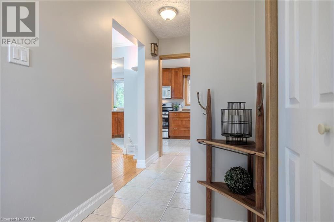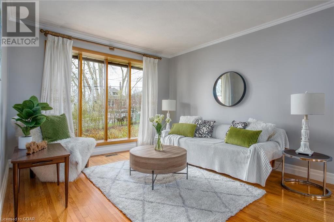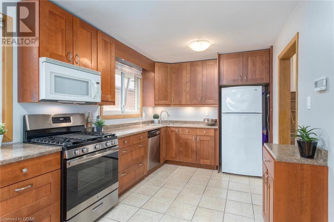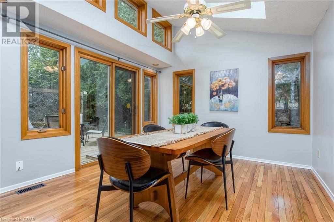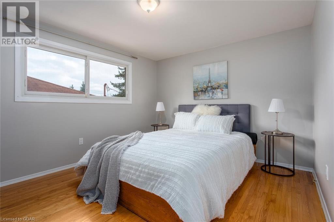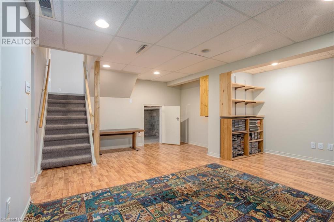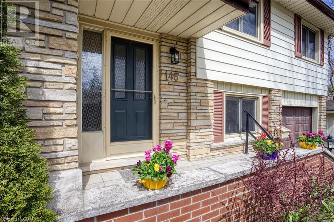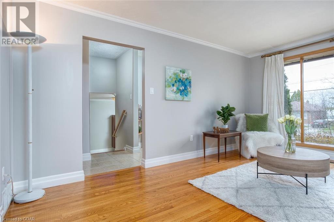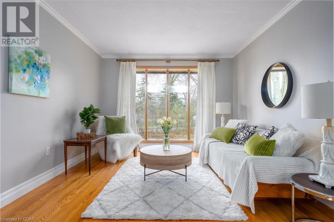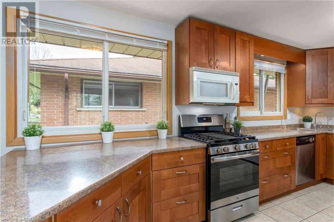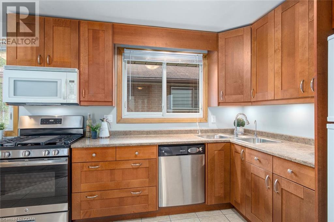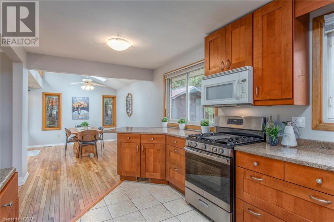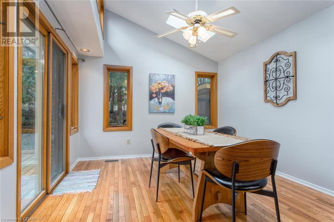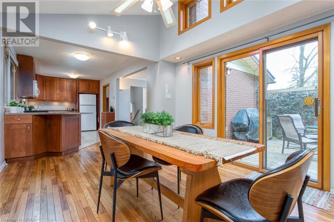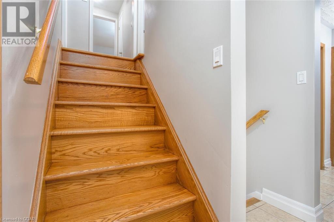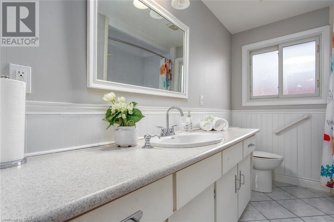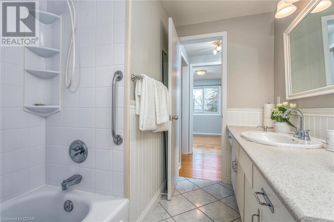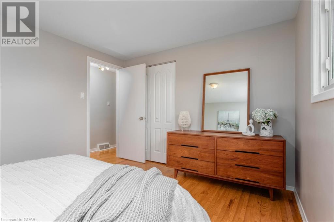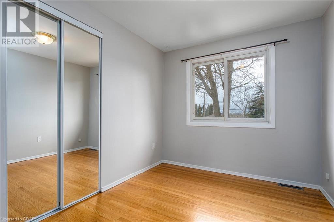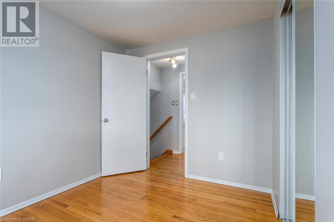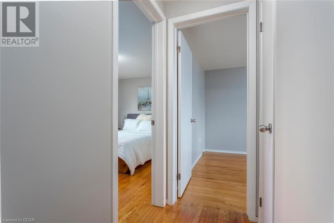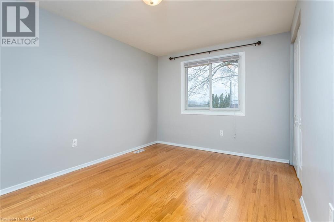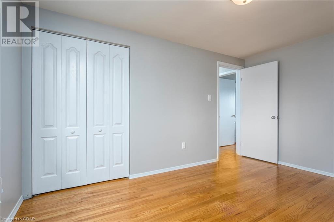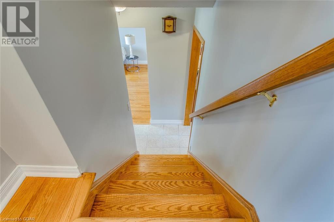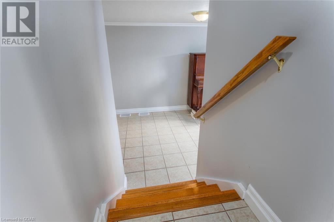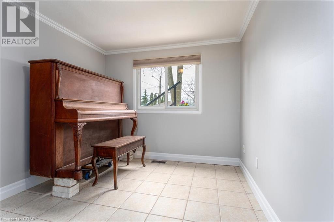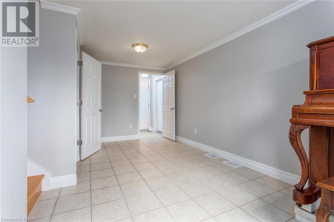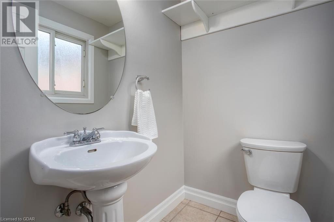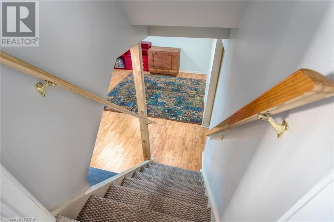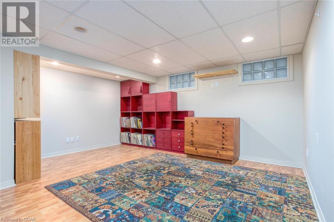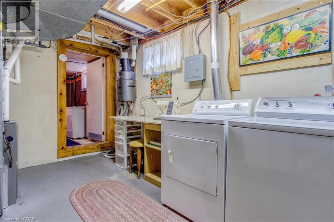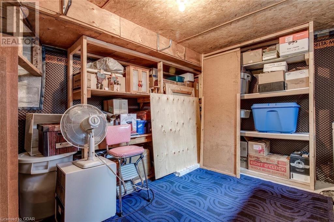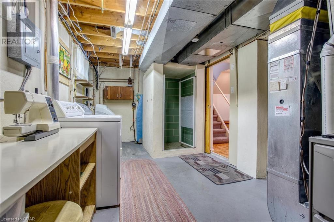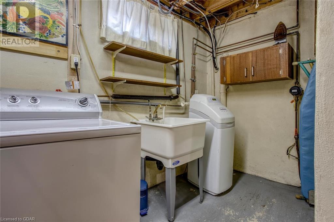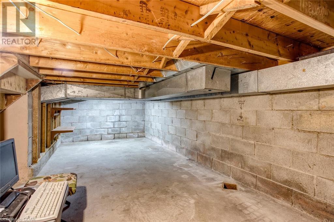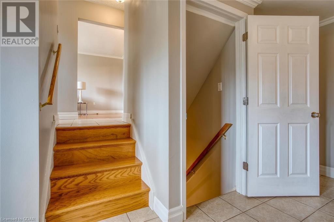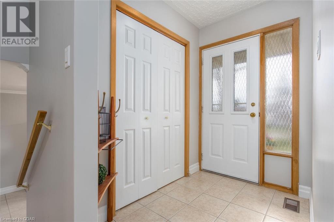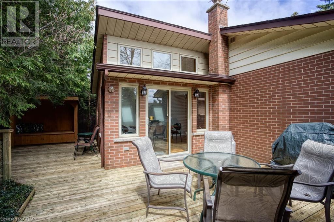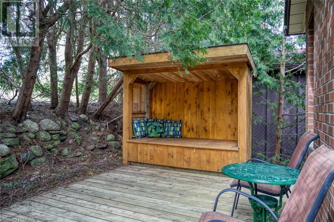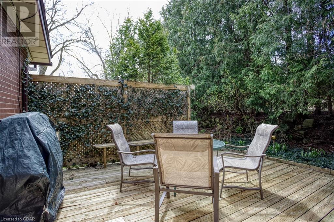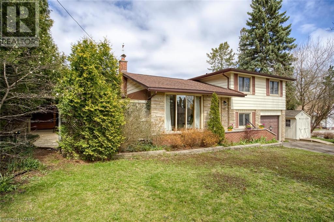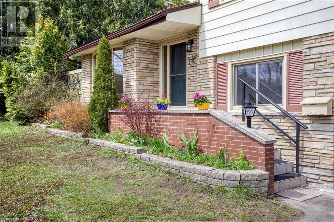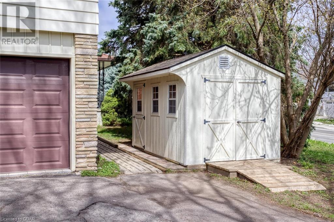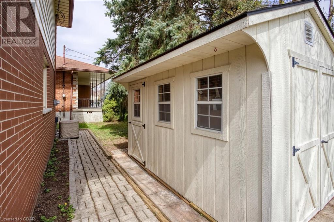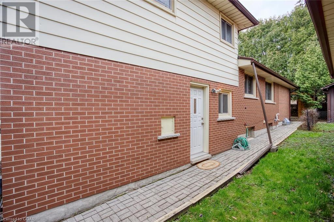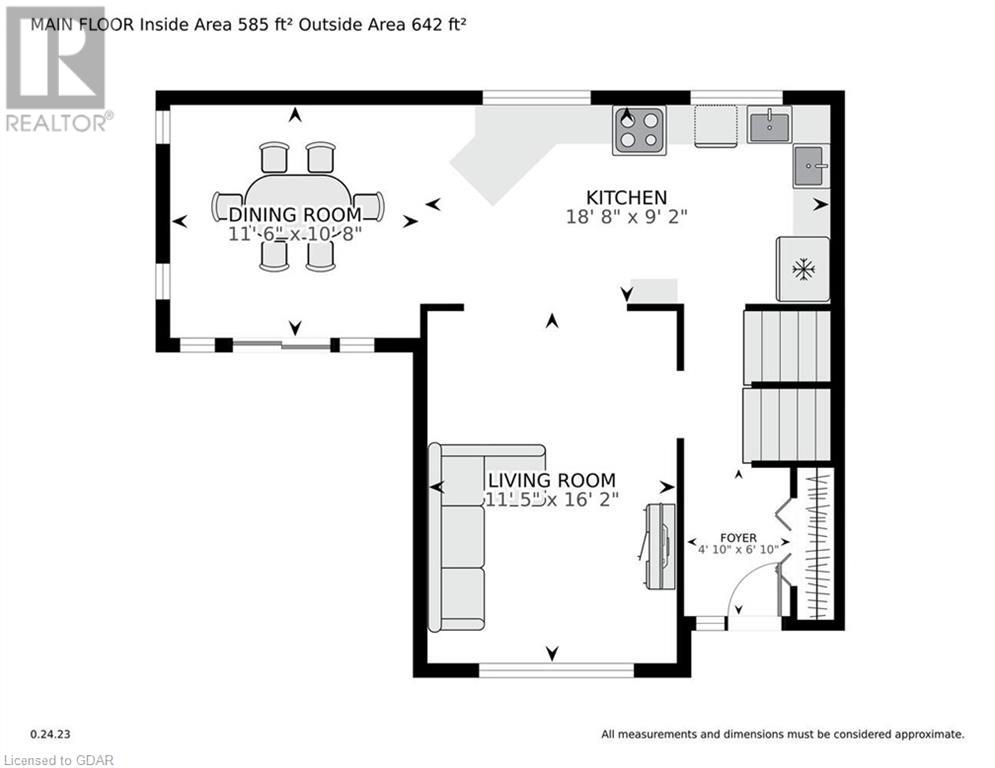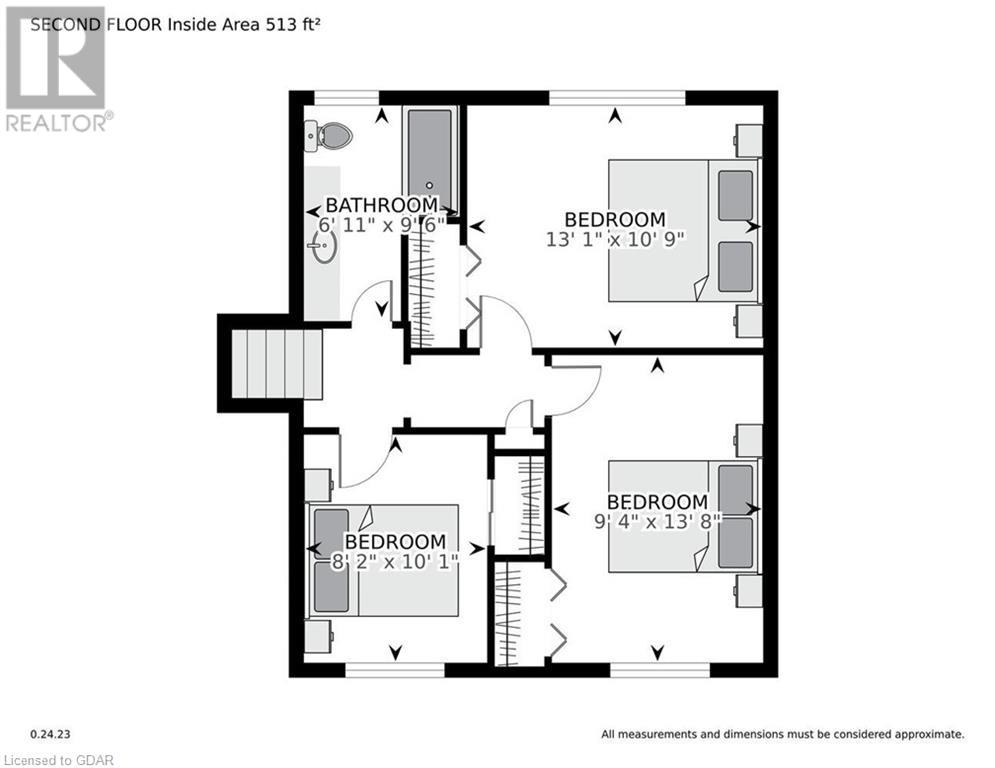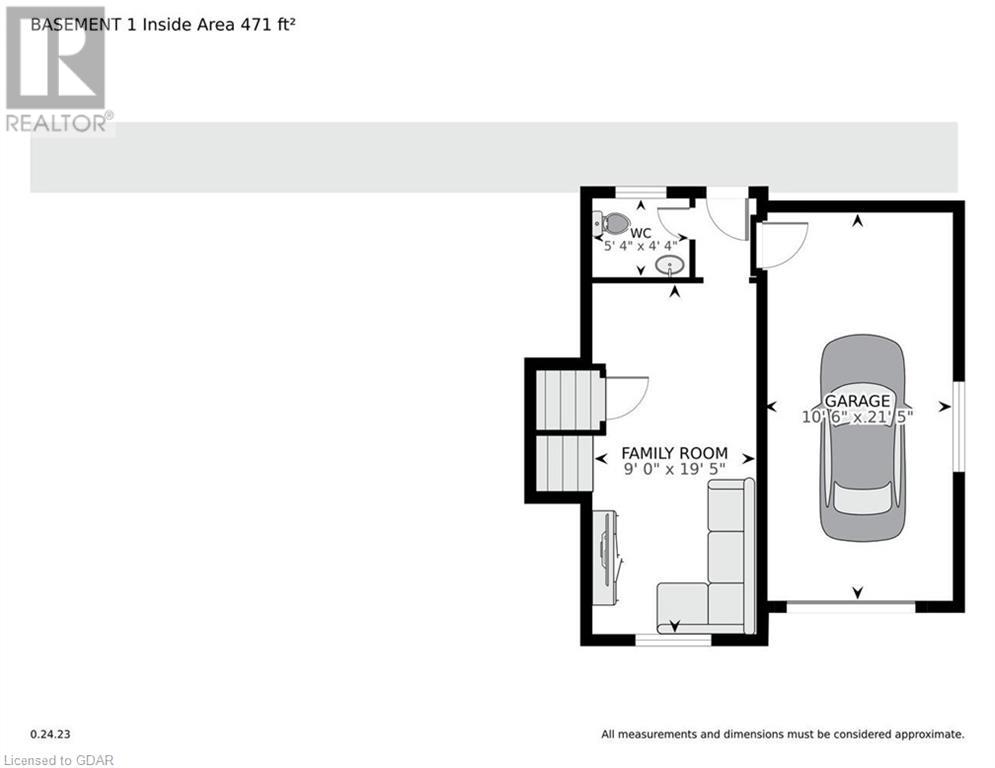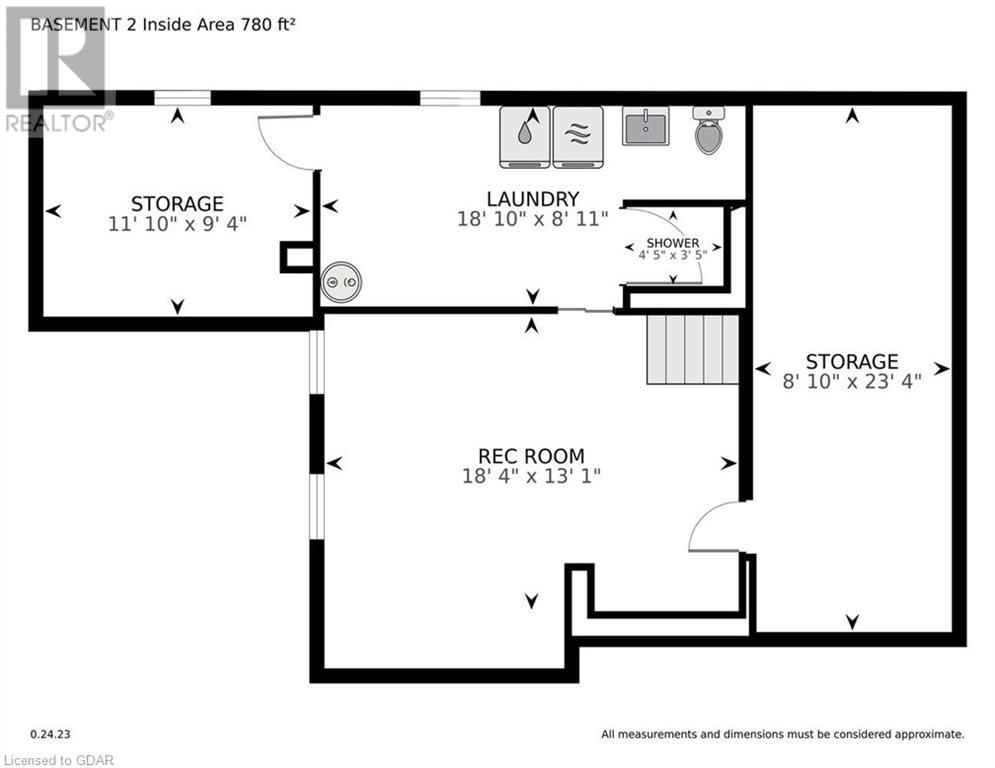146 Grange Street Guelph, Ontario N1E 2V6
$750,000
AMAZING DETACHED HOME IN ST. GEORGE’S PARK. Here’s the opportunity you’ve been wishing for. It’s a beautiful, 3-bedroom, side-split family home with an open-concept main floor filled with natural light, and plenty of practical and recreational space throughout the home. You’ll be within walking distance of schools, grocery stores, shops, downtown Guelph, St. George’s and Franchetto Parks, and the Victoria Road Recreation Centre. Even Guelph Lake Conservation Area is a short drive away and so is the hospital. There are freshly re-finished hardwood floors in the living and dining room, ceramic tile in the full kitchen, and a stunning dining room bathed in light from windows and skylights. There’s a four-piece bathroom on the upper floor with three large bedrooms, and another 2-piece bath off a lower-level hobby room. The basement has a large recreation room, a laundry room with a shower, and another full storage room. Outside, there’s a charming garden shed and the piece de resistance—a gorgeous, secluded patio with covered seating area for relaxing with a drink and a book or good conversation. All this can be yours for under $800,000, which is a crazy-good deal for almost 1500 square feet of detached living in an enviable neighbourhood! Don’t wait to call this house your home; book a showing now. (id:45648)
Property Details
| MLS® Number | 40576450 |
| Property Type | Single Family |
| Amenities Near By | Hospital, Park, Place Of Worship, Playground, Public Transit, Schools, Shopping |
| Community Features | Community Centre |
| Equipment Type | Water Heater |
| Features | Southern Exposure, Conservation/green Belt, Paved Driveway, Sump Pump |
| Parking Space Total | 5 |
| Rental Equipment Type | Water Heater |
| Structure | Shed |
Building
| Bathroom Total | 3 |
| Bedrooms Above Ground | 3 |
| Bedrooms Total | 3 |
| Appliances | Central Vacuum, Dishwasher, Dryer, Freezer, Refrigerator, Water Softener, Washer, Range - Gas, Microwave Built-in, Window Coverings, Garage Door Opener |
| Basement Development | Partially Finished |
| Basement Type | Full (partially Finished) |
| Constructed Date | 1971 |
| Construction Style Attachment | Detached |
| Cooling Type | Central Air Conditioning |
| Exterior Finish | Aluminum Siding, Brick Veneer |
| Foundation Type | Block |
| Half Bath Total | 2 |
| Heating Fuel | Natural Gas |
| Heating Type | Forced Air |
| Size Interior | 1626 |
| Type | House |
| Utility Water | Municipal Water |
Parking
| Attached Garage |
Land
| Access Type | Road Access |
| Acreage | No |
| Land Amenities | Hospital, Park, Place Of Worship, Playground, Public Transit, Schools, Shopping |
| Sewer | Municipal Sewage System |
| Size Depth | 56 Ft |
| Size Frontage | 100 Ft |
| Size Total Text | Under 1/2 Acre |
| Zoning Description | R1b |
Rooms
| Level | Type | Length | Width | Dimensions |
|---|---|---|---|---|
| Second Level | 4pc Bathroom | Measurements not available | ||
| Second Level | Bedroom | 13'8'' x 9'4'' | ||
| Second Level | Bedroom | 10'1'' x 8'2'' | ||
| Second Level | Primary Bedroom | 13'1'' x 10'9'' | ||
| Basement | Storage | 11'10'' x 9'4'' | ||
| Basement | Laundry Room | 18'10'' x 8'11'' | ||
| Basement | 1pc Bathroom | Measurements not available | ||
| Basement | Recreation Room | 18'4'' x 13'1'' | ||
| Lower Level | Family Room | 19'5'' x 9'10'' | ||
| Lower Level | 2pc Bathroom | Measurements not available | ||
| Main Level | Dining Room | 11'5'' x 10'8'' | ||
| Main Level | Kitchen | 18'8'' x 9'2'' | ||
| Main Level | Living Room | 11'5'' x 16'2'' |
https://www.realtor.ca/real-estate/26802861/146-grange-street-guelph

