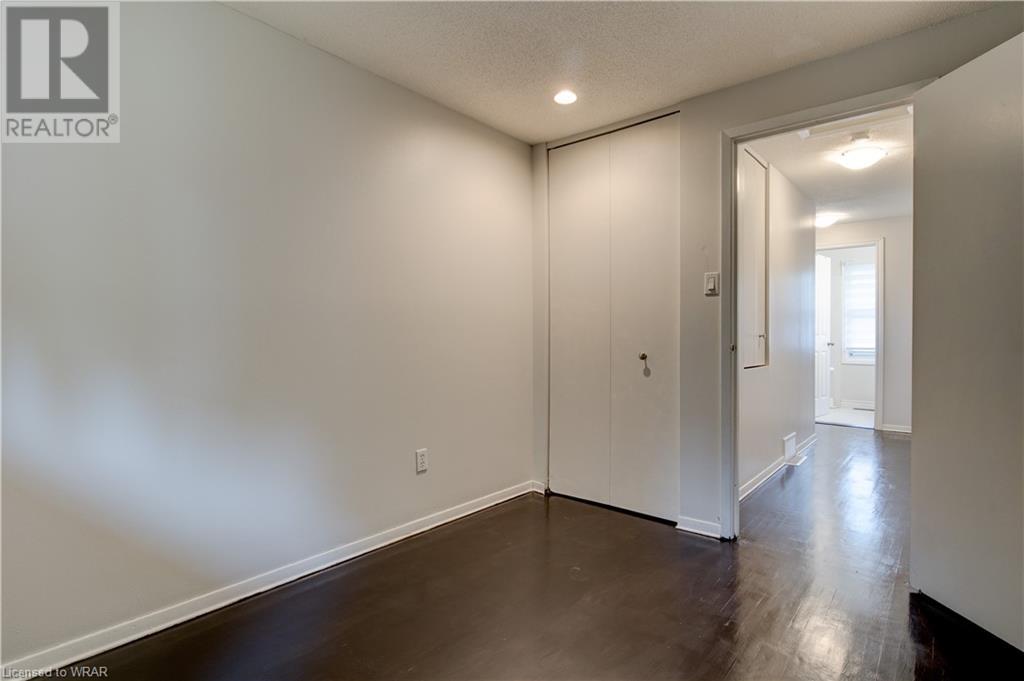146 Greendale Crescent Kitchener, Ontario N2A 2R6
$599,900
Welcome to your future, 3 Bedroom Semi-Detached home in the East side of Kitchener. Situated in a family friendly neighborhood, this home is ideal for anyone looking for a cozy and functional living space. This house features 3 bedrooms and a full bathroom on the upper level, a spacious eat-in kitchen and combined living and dining room on the main level with a 3 piece bath, laundry/storage room on the lower level. The main living area is bright and airy, creating a welcoming atmosphere for relaxation and entertainment with a large window that allows natural light and a walkout to a large 17 x 12 deck. The three bedrooms provide flexibility for a growing family, home office or guest rooms. This property provides ample space with a perfect balance of comfort and convenience. Extra storage for tools and garden equipment or seasonal items in the shed. This property includes space for 3 car parking and is close to schools, grocery stores, parks, highway access, shopping center and more. (id:45648)
Property Details
| MLS® Number | 40591309 |
| Property Type | Single Family |
| Amenities Near By | Park, Place Of Worship, Playground, Public Transit, Ski Area |
| Community Features | Community Centre |
| Equipment Type | Water Heater |
| Features | Paved Driveway |
| Parking Space Total | 3 |
| Rental Equipment Type | Water Heater |
| Structure | Shed |
Building
| Bathroom Total | 2 |
| Bedrooms Above Ground | 3 |
| Bedrooms Total | 3 |
| Appliances | Dishwasher, Dryer, Refrigerator, Stove, Water Meter, Washer |
| Architectural Style | 2 Level |
| Basement Development | Finished |
| Basement Type | Full (finished) |
| Constructed Date | 1972 |
| Construction Style Attachment | Semi-detached |
| Cooling Type | Central Air Conditioning |
| Exterior Finish | Brick Veneer, Stucco |
| Fire Protection | Smoke Detectors |
| Foundation Type | Poured Concrete |
| Heating Fuel | Natural Gas |
| Stories Total | 2 |
| Size Interior | 1300 Sqft |
| Type | House |
| Utility Water | Municipal Water |
Land
| Access Type | Road Access, Highway Access, Highway Nearby |
| Acreage | No |
| Fence Type | Fence |
| Land Amenities | Park, Place Of Worship, Playground, Public Transit, Ski Area |
| Sewer | Municipal Sewage System |
| Size Depth | 110 Ft |
| Size Frontage | 30 Ft |
| Size Total Text | Under 1/2 Acre |
| Zoning Description | R2b |
Rooms
| Level | Type | Length | Width | Dimensions |
|---|---|---|---|---|
| Second Level | Bedroom | 10'2'' x 8'6'' | ||
| Second Level | Bedroom | 8'9'' x 13'6'' | ||
| Second Level | Primary Bedroom | 13'3'' x 10'0'' | ||
| Second Level | 4pc Bathroom | 7'2'' x 5' | ||
| Basement | 3pc Bathroom | 9'3'' x 5'8'' | ||
| Basement | Family Room | 16'9'' x 13'4'' | ||
| Main Level | Living Room/dining Room | 17'6'' x 12' | ||
| Main Level | Eat In Kitchen | 10'2'' x 16'10'' |
Utilities
| Cable | Available |
| Natural Gas | Available |
| Telephone | Available |
https://www.realtor.ca/real-estate/27110672/146-greendale-crescent-kitchener



































