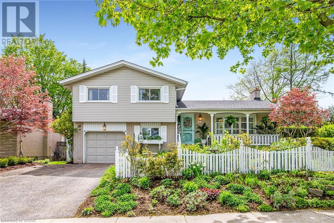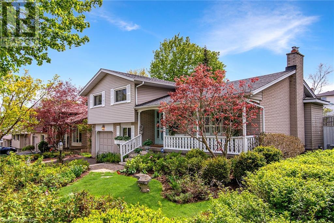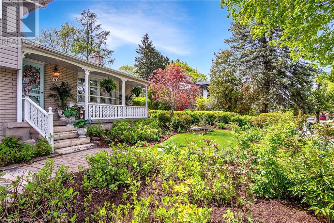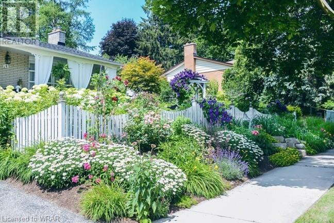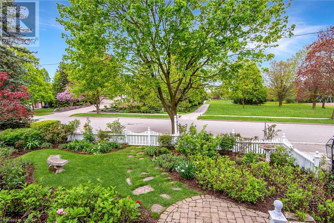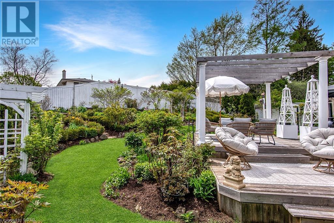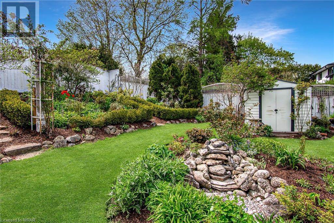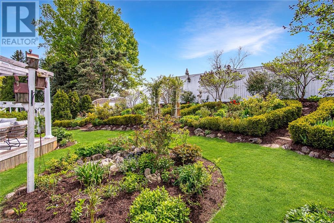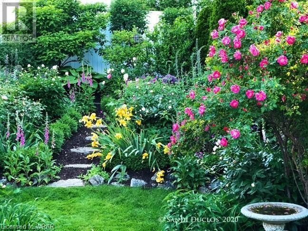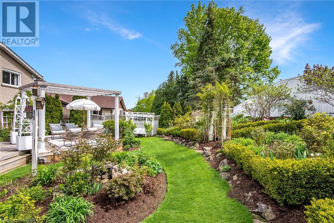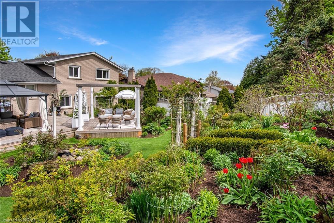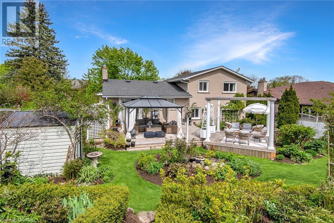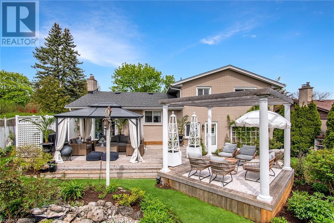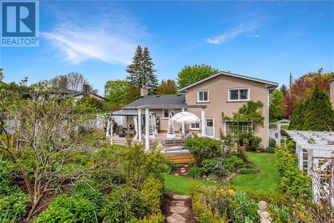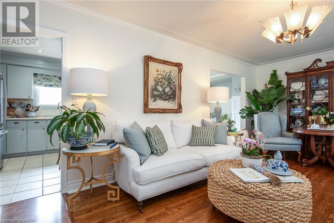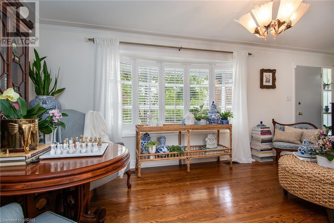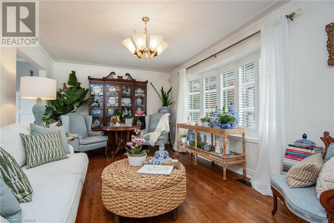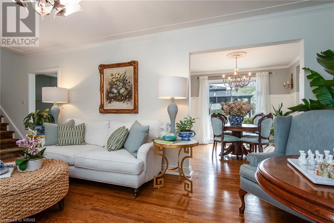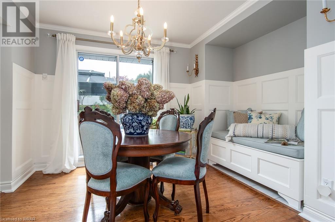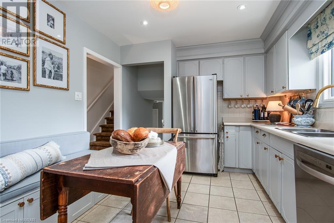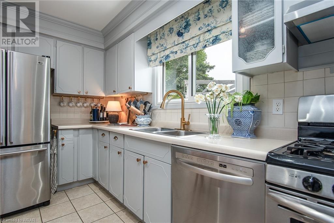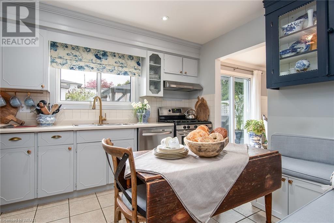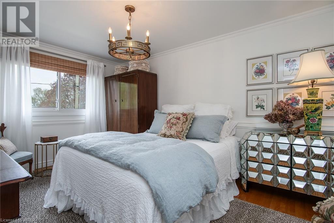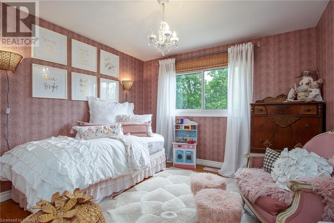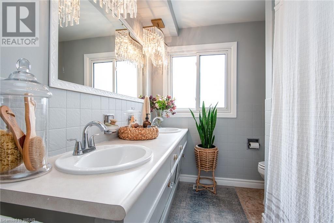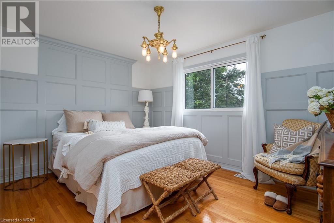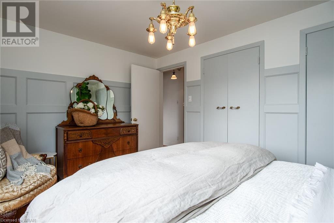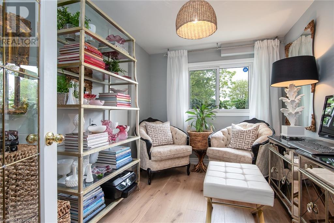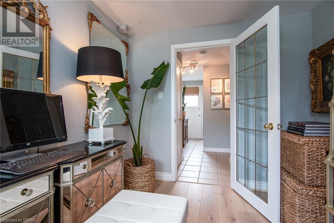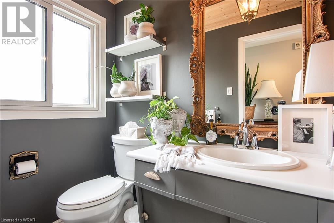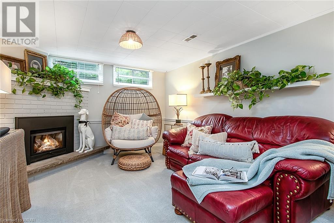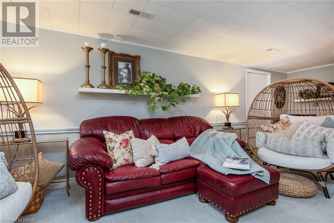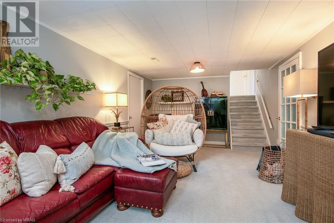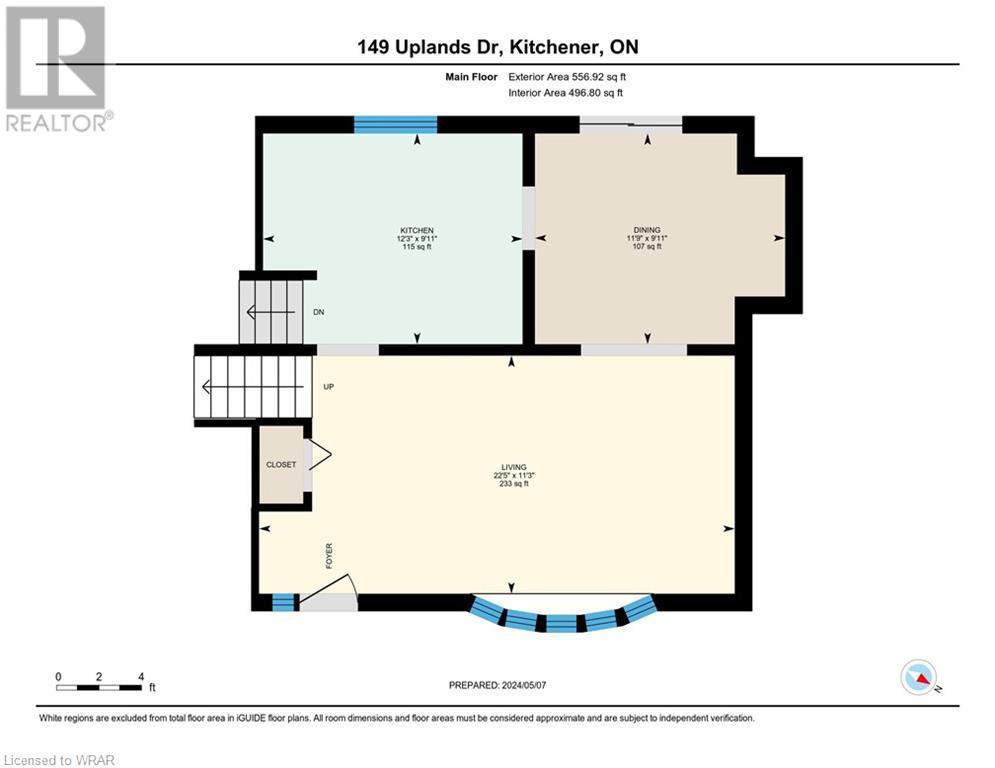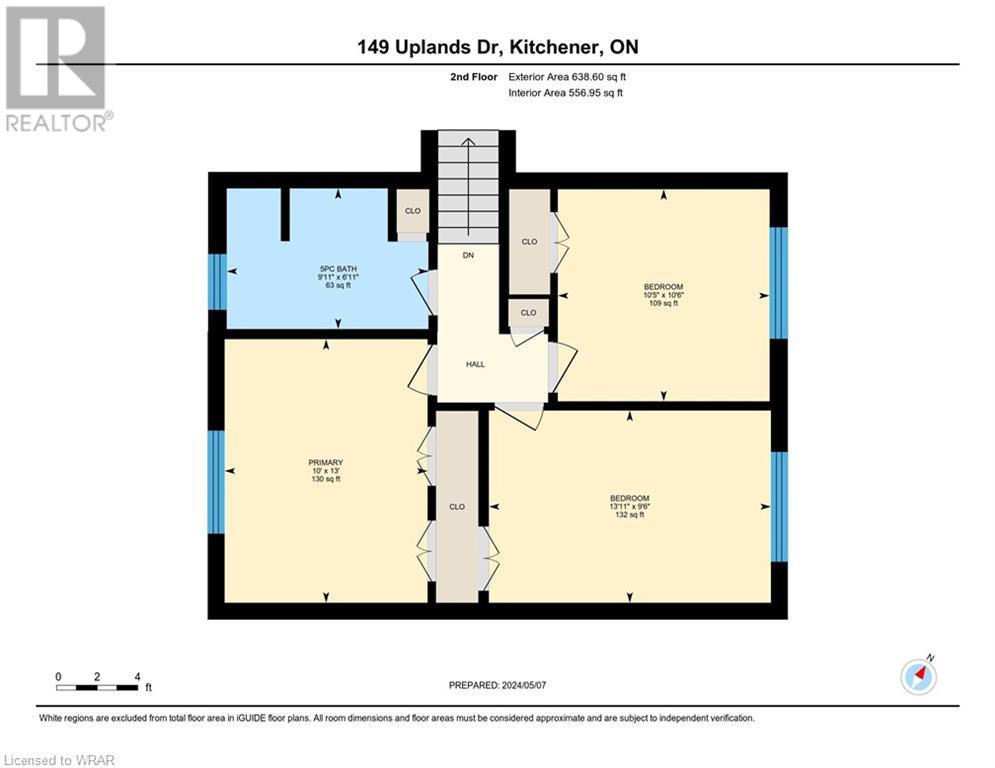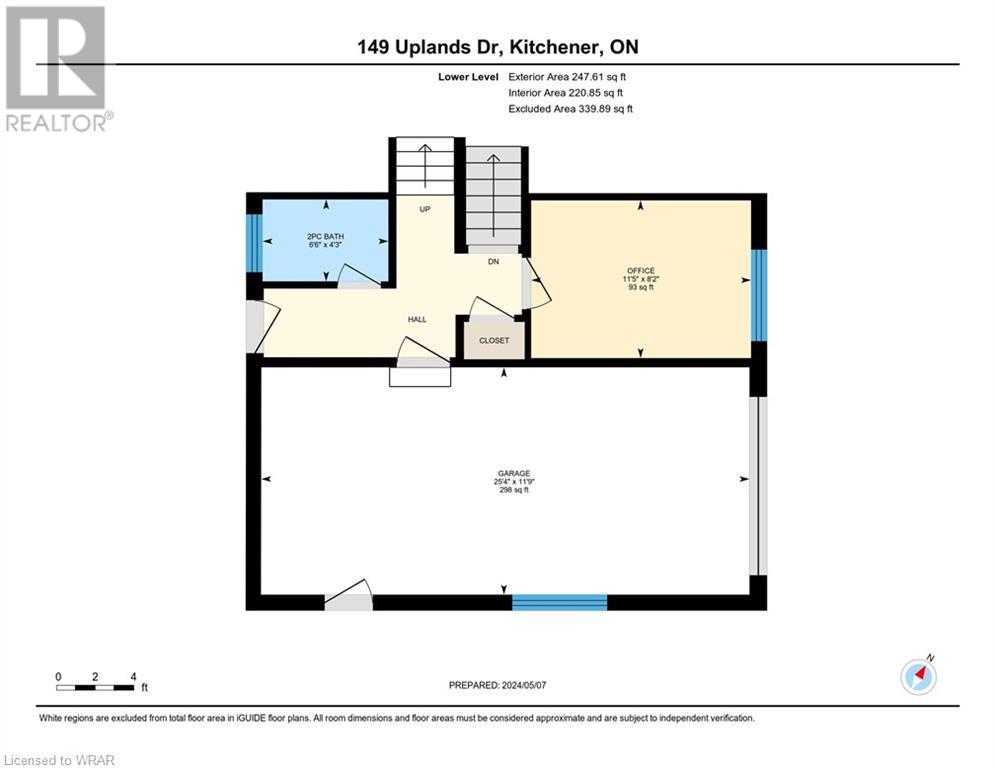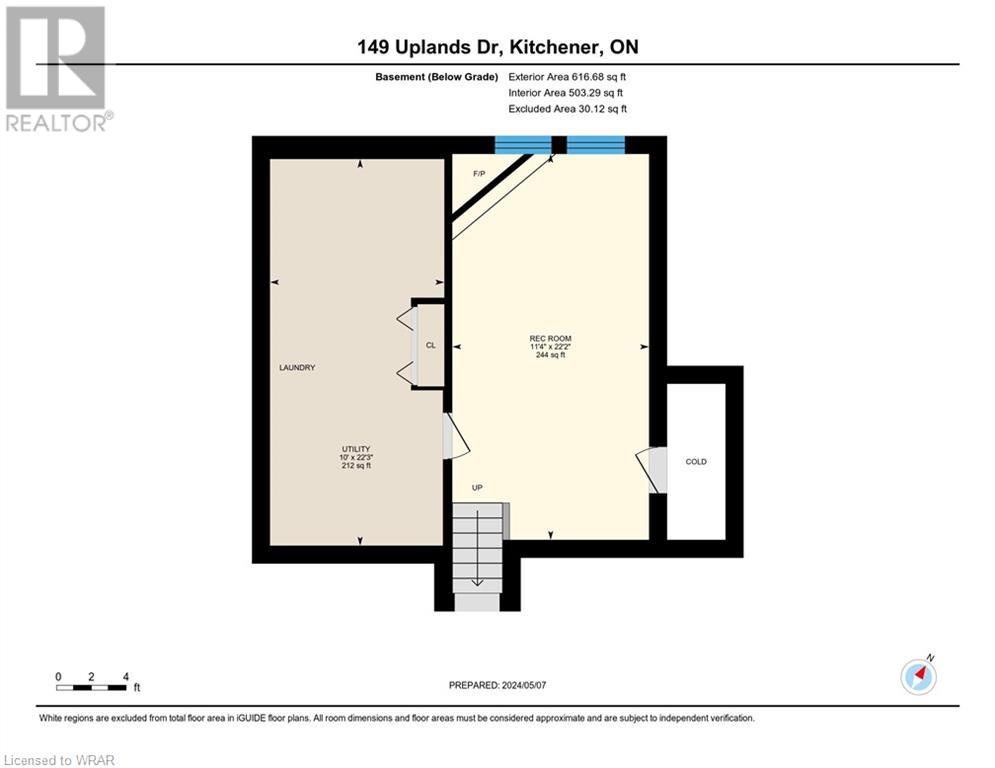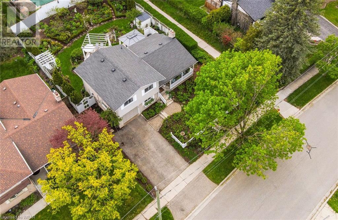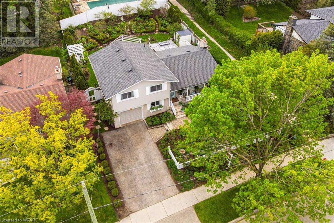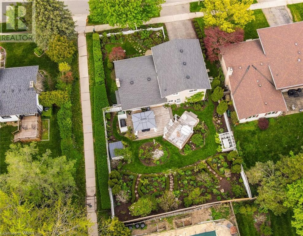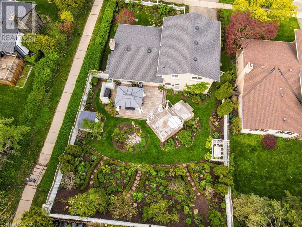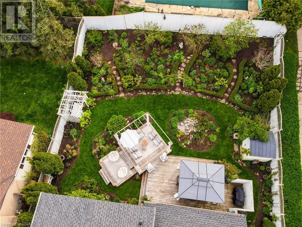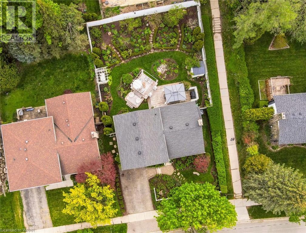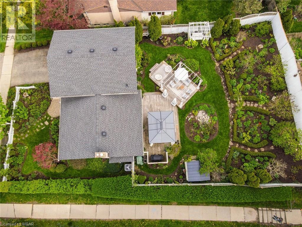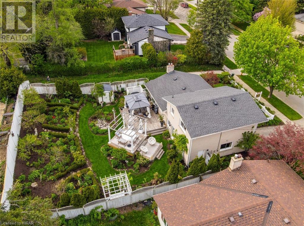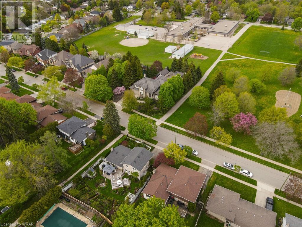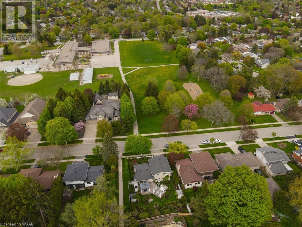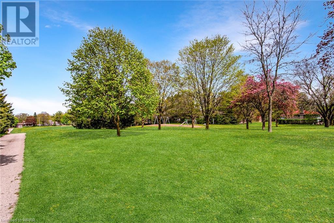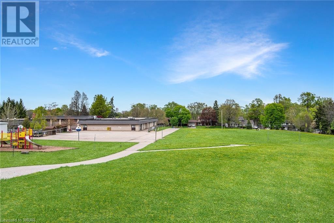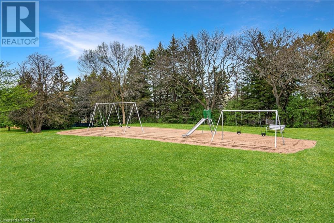3 Bedroom
2 Bathroom
1687
Fireplace
Central Air Conditioning
Forced Air
$799,000
As you approach this prestigious street, prepare to be captivated by the impeccable charm of this quality Voisin-built home on a 63' lot. Nestled in the sought-after Forest Hill neighborhood, this beautiful residence is meticulously maintained and ready for you to move in. From the moment you drive up, you’ll notice the pride of ownership. The lush gardens and inviting front porch, a place to savor your morning coffee while overlooking Cloverdale Park. Inside, the spacious living room boasts solid oak flooring and a large bay window bathing the room in natural light. The formal dining room, with patio doors opening to the stunning backyard, invites gracious entertaining. The eat-in kitchen provides ample space for all your culinary creations. Three generous bedrooms showcase impressive millwork and hardwood flooring. In need of a home office? Look no further, this office will surely impress you with new hardwood floors, can also be used as a 4th bedroom. For leisure time, retreat to the updated family room with new carpeting and a gas fireplace. No need to go on a vacation just step outside to the backyard oasis, complete with a three-tier deck and awarding winning perennial gardens featured in several magazines. The separate entrance on the lower level creates an opportunity for duplex living or additional flexibility. This centrally located home in a well established neighborhood offers many conveniences, with a Catholic school across the street, a public school a short 10-minute walk away. All major shopping destinations such as Highland Hills Mall and the Sunrise Centre just to name a few, are minutes away. Commuting is a breeze, with quick access to the expressway (2 minutes) and a mere 8-minute drive to Downtown Kitchener’s Innovation District and 9-minutes to University of Waterloo. Surrounded by parks, trails and much more. Recent updates include a new water heater (2019), water softener (2020), furnace, and A/C (2019), along with 40-year shingles (2014). (id:45648)
Property Details
|
MLS® Number
|
40582246 |
|
Property Type
|
Single Family |
|
Amenities Near By
|
Hospital, Park, Place Of Worship, Playground, Public Transit, Schools, Shopping |
|
Community Features
|
Quiet Area, Community Centre |
|
Equipment Type
|
Rental Water Softener, Water Heater |
|
Features
|
Conservation/green Belt, Automatic Garage Door Opener |
|
Parking Space Total
|
5 |
|
Rental Equipment Type
|
Rental Water Softener, Water Heater |
|
Structure
|
Porch |
Building
|
Bathroom Total
|
2 |
|
Bedrooms Above Ground
|
3 |
|
Bedrooms Total
|
3 |
|
Appliances
|
Central Vacuum, Dishwasher, Dryer, Freezer, Refrigerator, Stove, Water Softener, Washer, Garage Door Opener |
|
Basement Development
|
Finished |
|
Basement Type
|
Full (finished) |
|
Constructed Date
|
1966 |
|
Construction Style Attachment
|
Detached |
|
Cooling Type
|
Central Air Conditioning |
|
Exterior Finish
|
Aluminum Siding, Brick |
|
Fireplace Present
|
Yes |
|
Fireplace Total
|
1 |
|
Foundation Type
|
Poured Concrete |
|
Half Bath Total
|
1 |
|
Heating Fuel
|
Natural Gas |
|
Heating Type
|
Forced Air |
|
Size Interior
|
1687 |
|
Type
|
House |
|
Utility Water
|
Municipal Water |
Parking
Land
|
Access Type
|
Highway Access, Highway Nearby |
|
Acreage
|
No |
|
Land Amenities
|
Hospital, Park, Place Of Worship, Playground, Public Transit, Schools, Shopping |
|
Sewer
|
Municipal Sewage System |
|
Size Depth
|
115 Ft |
|
Size Frontage
|
63 Ft |
|
Size Total Text
|
Under 1/2 Acre |
|
Zoning Description
|
Res-2 |
Rooms
| Level |
Type |
Length |
Width |
Dimensions |
|
Second Level |
5pc Bathroom |
|
|
Measurements not available |
|
Second Level |
Primary Bedroom |
|
|
10'0'' x 13'0'' |
|
Second Level |
Bedroom |
|
|
13'11'' x 9'6'' |
|
Second Level |
Bedroom |
|
|
10'5'' x 10'6'' |
|
Basement |
Family Room |
|
|
22'2'' x 11'3'' |
|
Basement |
Laundry Room |
|
|
22'3'' x 10'0'' |
|
Lower Level |
Office |
|
|
11'5'' x 8'2'' |
|
Lower Level |
2pc Bathroom |
|
|
Measurements not available |
|
Main Level |
Dining Room |
|
|
11'9'' x 9'11'' |
|
Main Level |
Kitchen |
|
|
12'3'' x 9'11'' |
|
Main Level |
Living Room |
|
|
22'5'' x 11'3'' |
https://www.realtor.ca/real-estate/26860937/149-uplands-drive-kitchener

