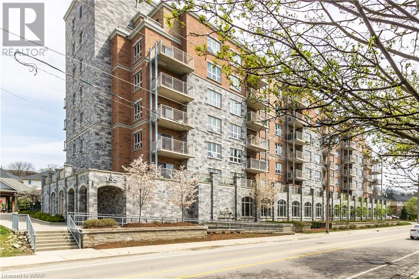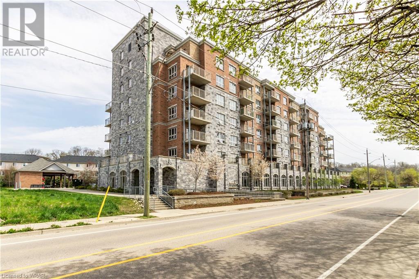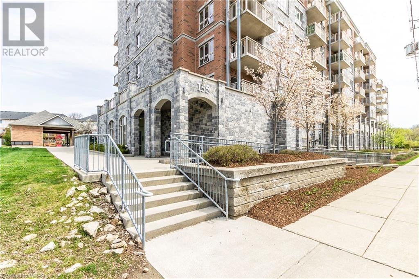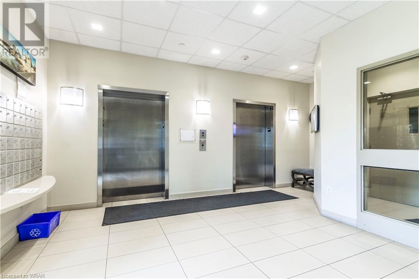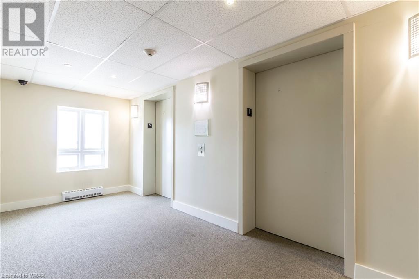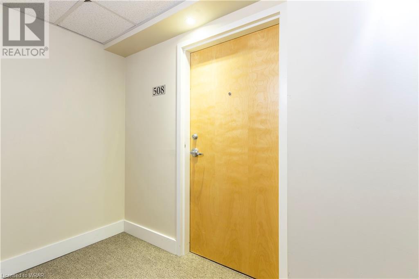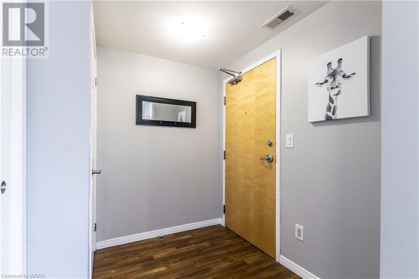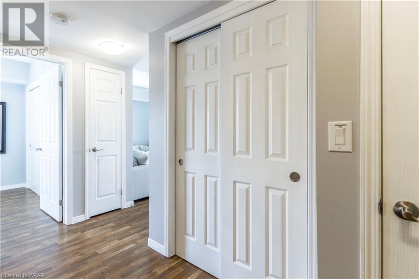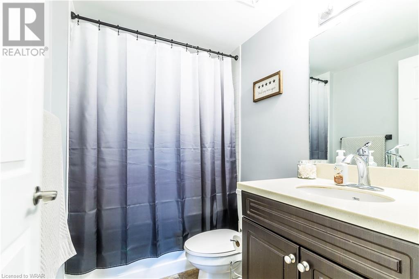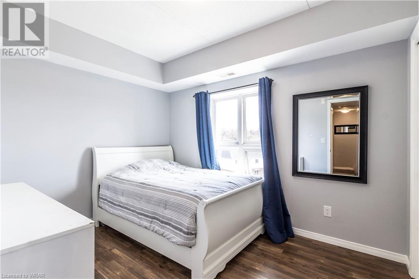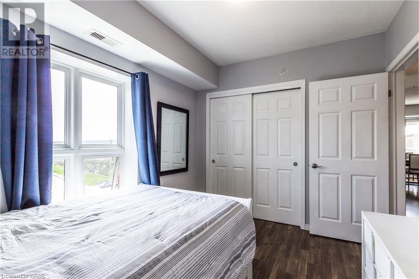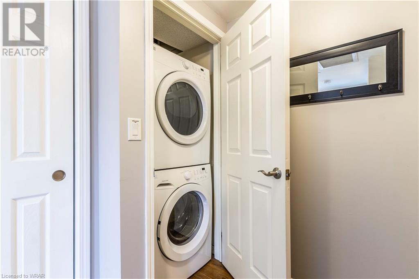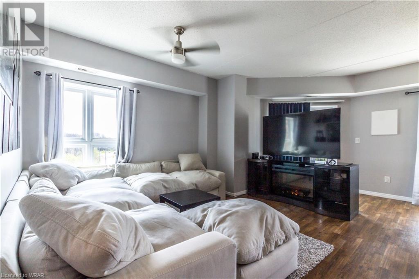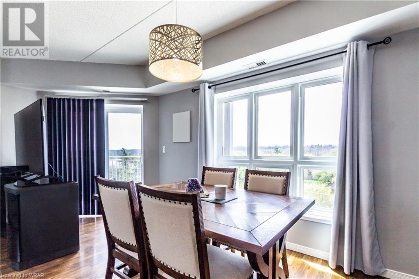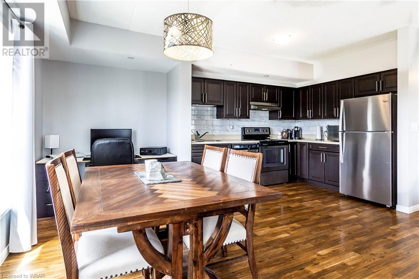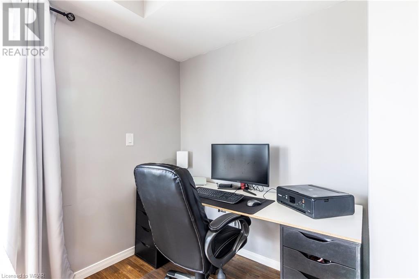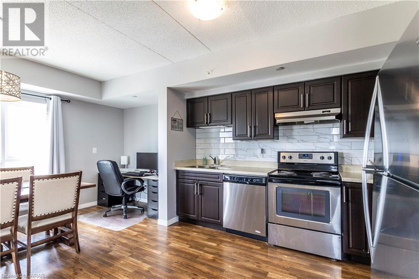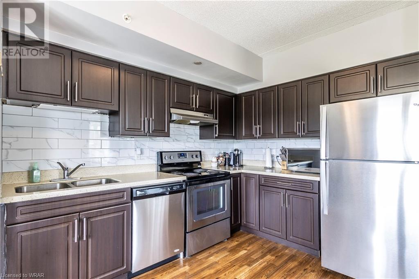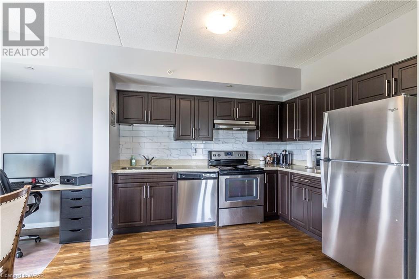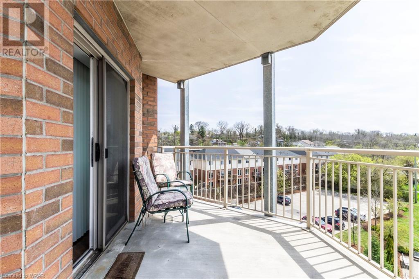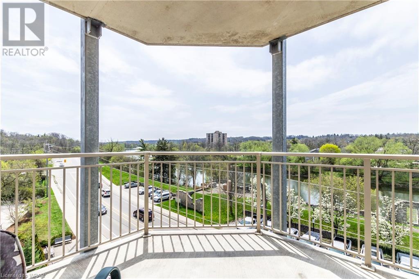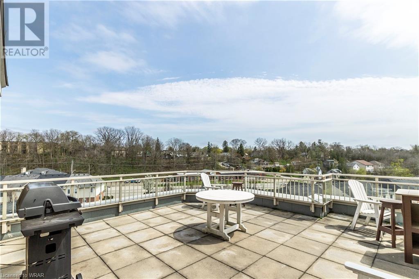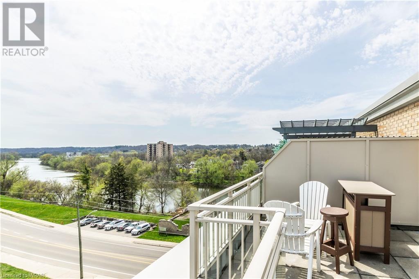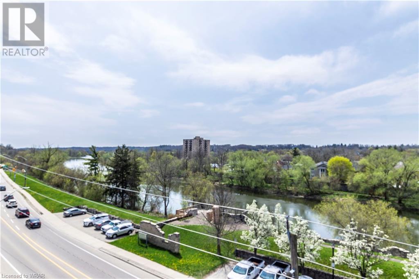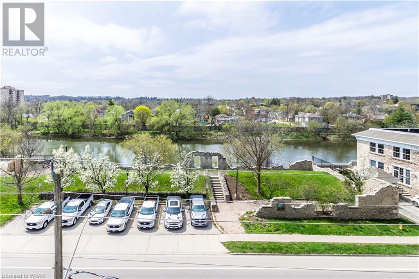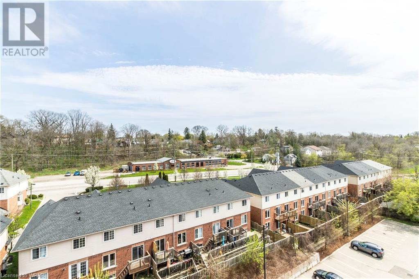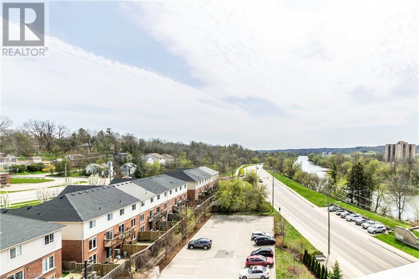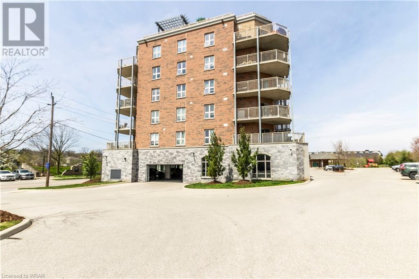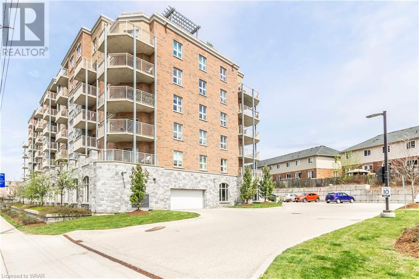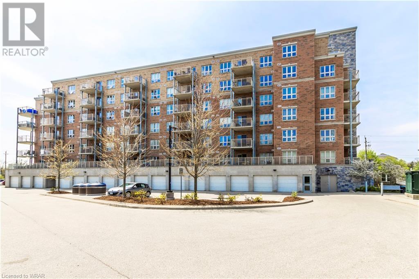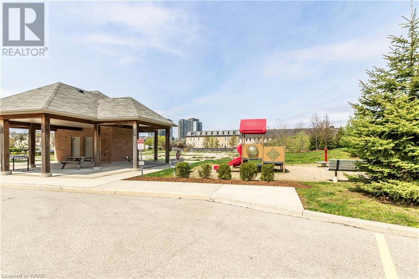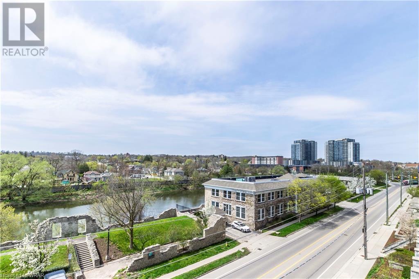155 Water Street South Street Unit# 508 Cambridge, Ontario N1R 3E3
$424,900Maintenance, Insurance, Common Area Maintenance, Landscaping, Property Management, Parking
$355 Monthly
Maintenance, Insurance, Common Area Maintenance, Landscaping, Property Management, Parking
$355 MonthlyGREAT CONDO WITH VIEWS OF THE GRAND RIVER AND AMAZING SUNSETS. THIS CONDO WAS BUILT IN 2015 AND IS AWAITING ITS NEW OWNER TO ENJOY THIS LIFESTYLE LIVING. THERE IS A ROOF TOP TERRACE WITH SHARED BBQ AND PATIO WITH AMAZING VIEWS. THERE IS A PLAY GROUND AND AMPLE VISITOR PARKING. IDEAL FOR THE FIRST TIME HOME BUYER OR THE EMPTY NESTER. THIS WELL MAINTAINED BUILDING IS IN A GREAT LOCATION. YOU WILL BE IN WALKING DISTANCE TO ALL DOWN TOWN HAS TO OFFER SUCH AS WALKING TRAIL ALONG THE GRAND RIVER, GAS LIGHT DISTRICT, FOUNDRY RESTAURANT AND EVO KITCHEN TO NAME A FEW. VIEW THE IGUIDE FOR A FLOOR PLAN. GREAT LAYOUT FOR DOWN SIZING OR FIRST TIME HOME BUYERS. (id:45648)
Property Details
| MLS® Number | 40577849 |
| Property Type | Single Family |
| Amenities Near By | Golf Nearby, Hospital, Park, Place Of Worship, Playground, Public Transit, Schools, Shopping |
| Community Features | Community Centre |
| Equipment Type | None |
| Features | Balcony, Paved Driveway |
| Parking Space Total | 1 |
| Rental Equipment Type | None |
Building
| Bathroom Total | 1 |
| Bedrooms Above Ground | 1 |
| Bedrooms Total | 1 |
| Appliances | Dishwasher, Dryer, Refrigerator, Stove, Washer |
| Basement Type | None |
| Constructed Date | 2015 |
| Construction Style Attachment | Attached |
| Cooling Type | Central Air Conditioning |
| Exterior Finish | Brick, Stone |
| Heating Fuel | Natural Gas |
| Heating Type | Forced Air |
| Stories Total | 1 |
| Size Interior | 715.5600 |
| Type | Apartment |
| Utility Water | Municipal Water |
Land
| Acreage | No |
| Land Amenities | Golf Nearby, Hospital, Park, Place Of Worship, Playground, Public Transit, Schools, Shopping |
| Sewer | Municipal Sewage System |
| Zoning Description | C1rm1 |
Rooms
| Level | Type | Length | Width | Dimensions |
|---|---|---|---|---|
| Main Level | Office | 6'1'' x 2'8'' | ||
| Main Level | Living Room | 13'6'' x 18'2'' | ||
| Main Level | 4pc Bathroom | 5'3'' x 11'2'' | ||
| Main Level | Bedroom | 8'11'' x 11'3'' | ||
| Main Level | Dinette | 8'3'' x 6'1'' | ||
| Main Level | Kitchen | 8'3'' x 11'0'' |
https://www.realtor.ca/real-estate/26819022/155-water-street-south-street-unit-508-cambridge

