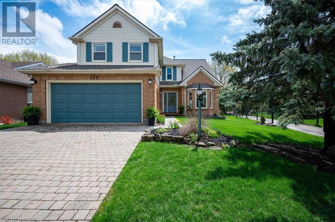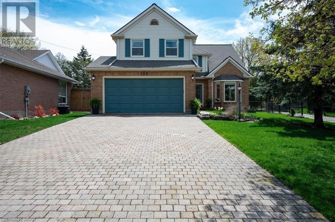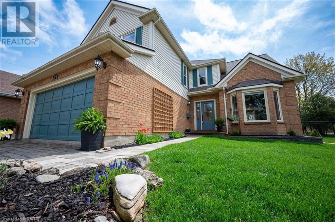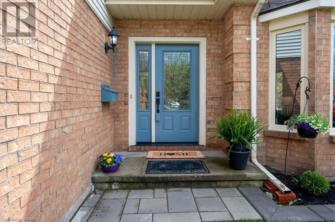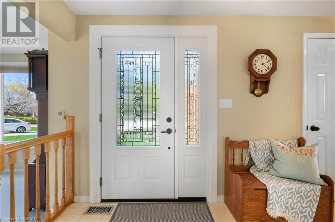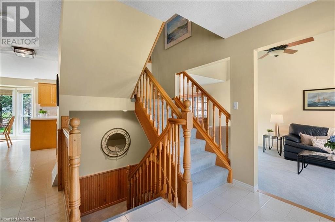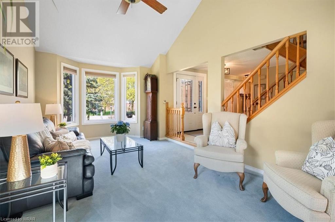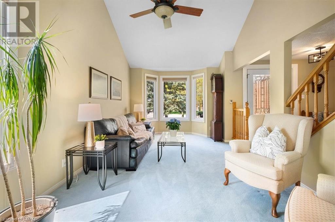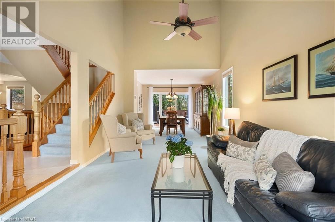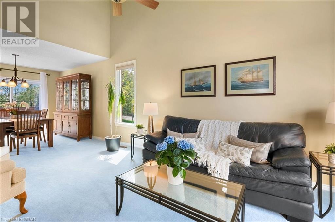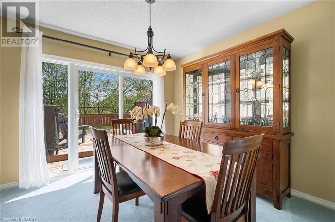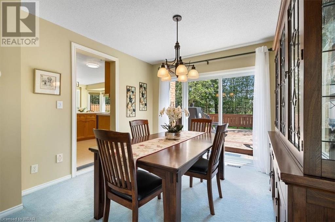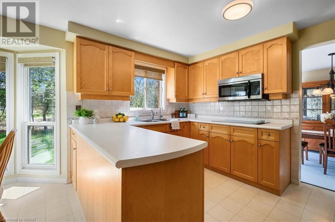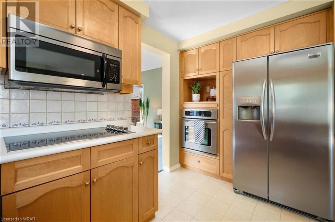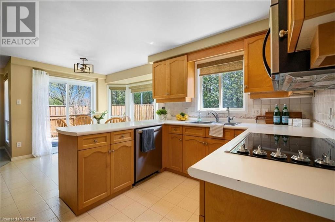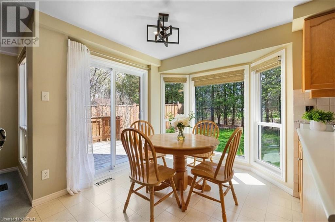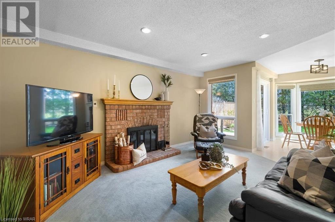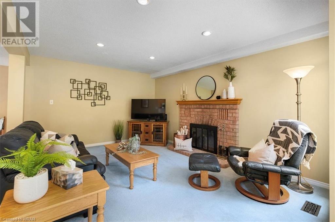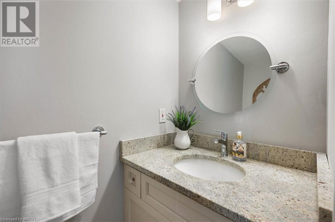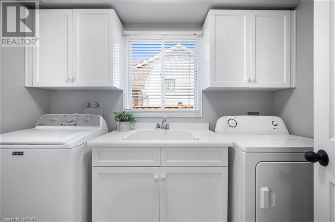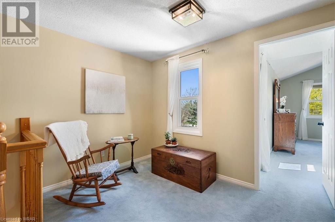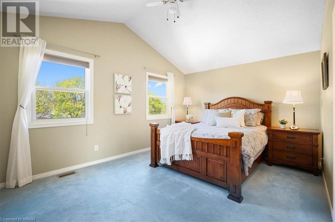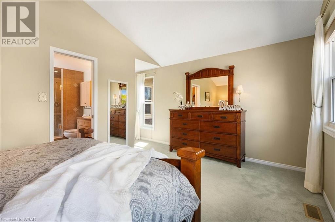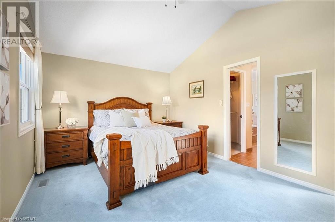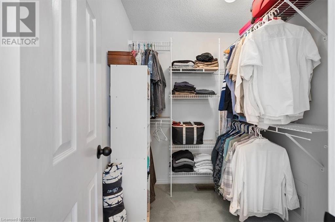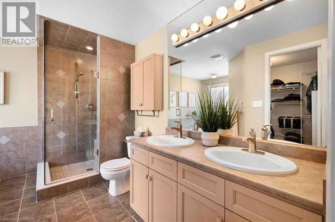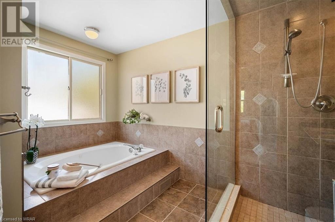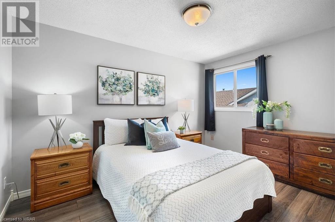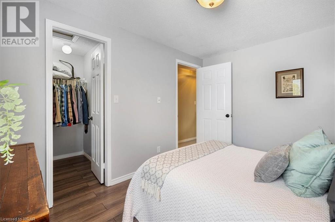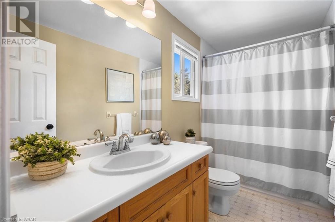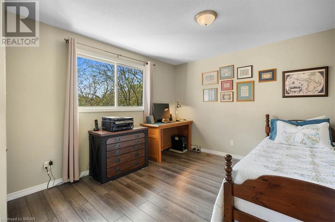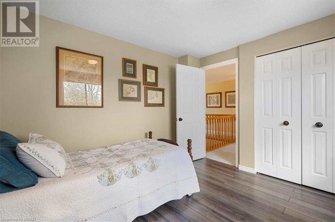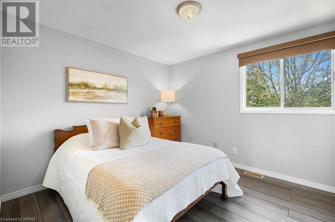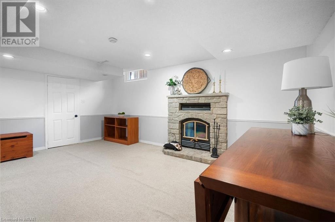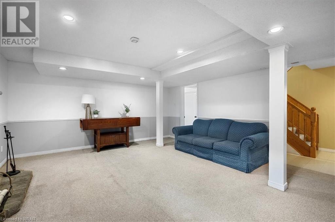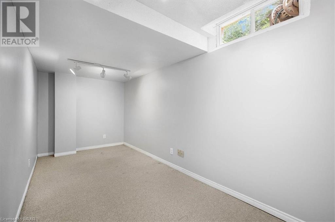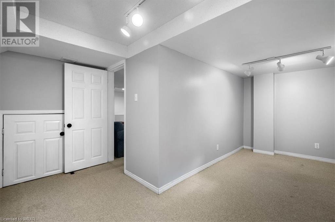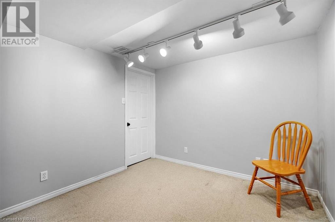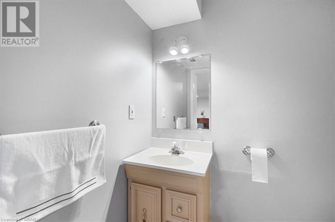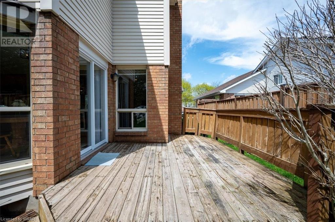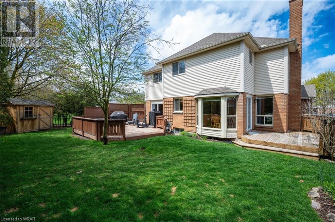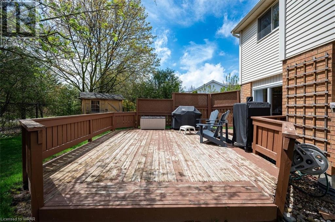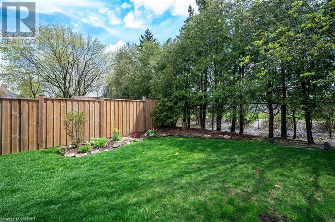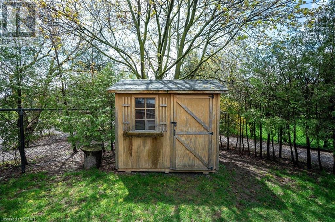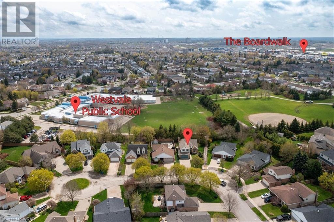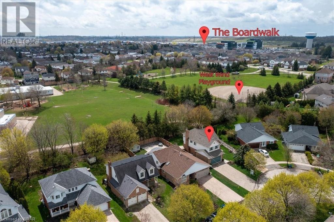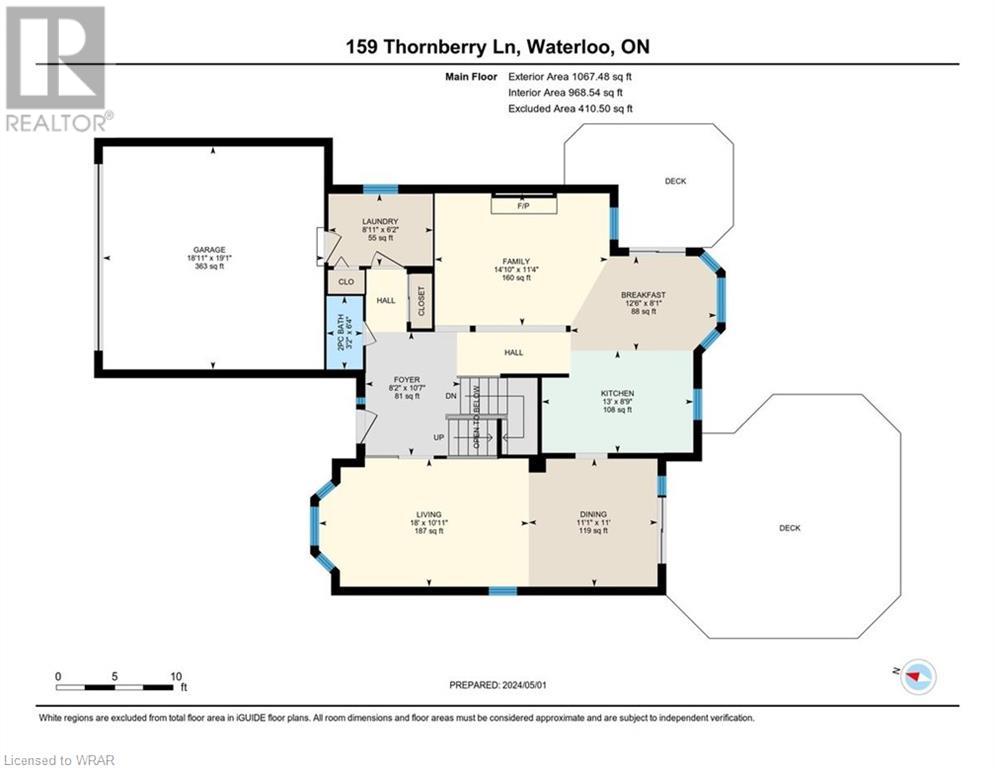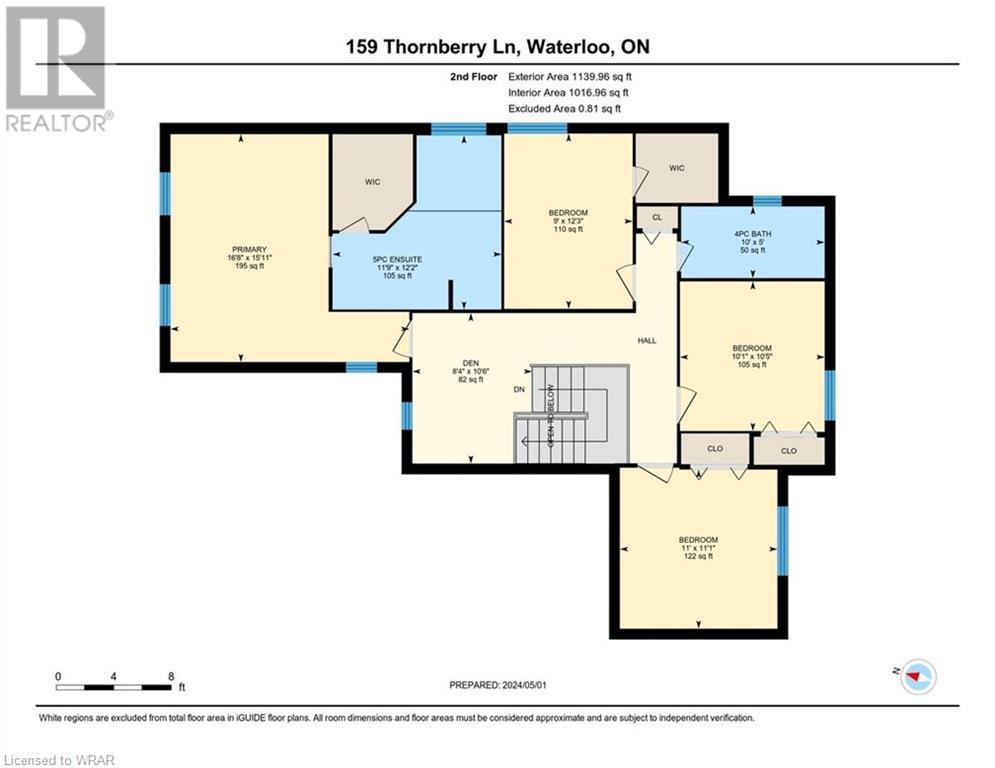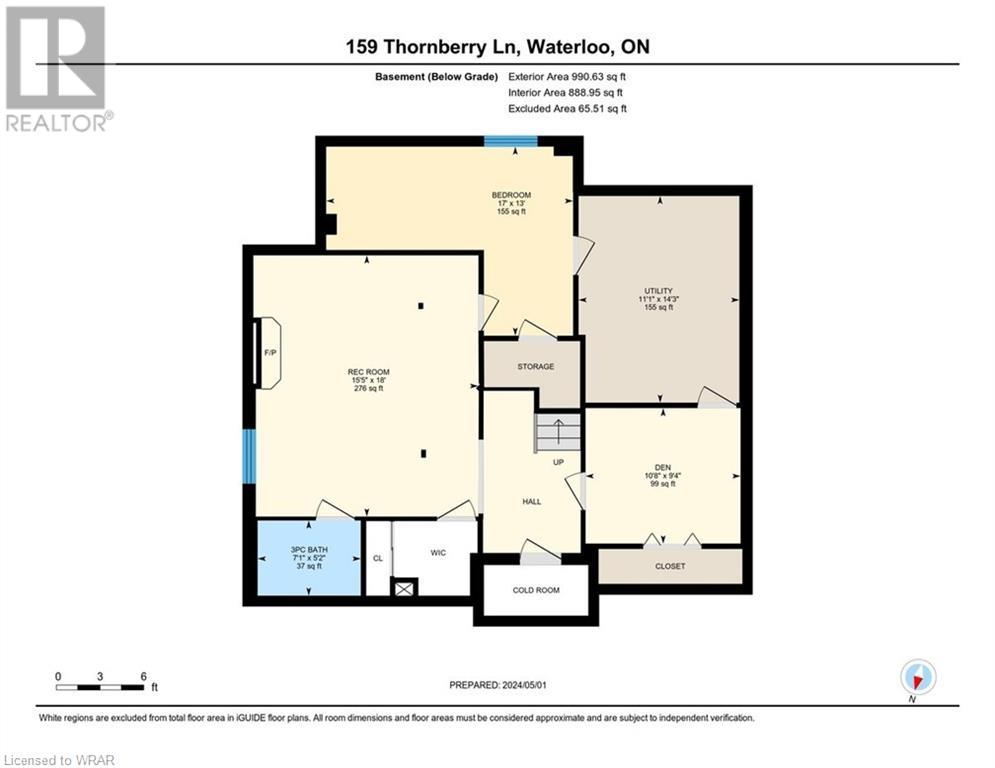159 Thornberry Lane Waterloo, Ontario N2T 2C9
$825,000
Welcome to wonderful Westvale! This 4 bedroom, 3 and a half bathroom home is located on one of Westvale's best streets! Backing onto walking trails & Westvale public school, this quiet cul-de-sac is the perfect spot for kids to play road hockey, basketball and so much more! This lovingly cared for home has many updates including the roof (2018), the furnace (2022), driveway/front walkway (2022) & many main floor windows, including both sliders (2016). From the moment you walk into this home you'll be able to picture your family living here. The main floor features a cozy family room complete with wood burning fireplace, eat in kitchen with a slider to 1 of 2 decks, handy 2pc bath and main floor laundry! Off the kitchen you'll step into a bright dining room where you'll find the second walk out to a large deck area that overlooks the private backyard. The vaulted ceilings in the living room make for a great space to sit and relax. Upstairs you'll find 4 generous size bedrooms and a beautiful primary en-suite, complete with a walk in closet. This finished basement features plenty of space for an office, home gym, games room or even a bedroom! Talk about storage - with two oversized closets in the basement and a cedar lined closet there is plenty of room for everything! This location features easy walking to both public and separate schools, Resurrection High school, parks, trails, and a 5 minute drive to Boardwalk shopping and restaurants. Move in, raise your kids, and stay for 30 years!! - just like the current owners did! Open House Sat/Sun 2-4 or call today to book your private viewing. (id:45648)
Open House
This property has open houses!
2:00 pm
Ends at:4:00 pm
Property Details
| MLS® Number | 40576273 |
| Property Type | Single Family |
| Amenities Near By | Park, Place Of Worship, Playground, Public Transit, Schools, Shopping |
| Community Features | Quiet Area, Community Centre, School Bus |
| Equipment Type | Water Heater |
| Features | Cul-de-sac, Sump Pump, Automatic Garage Door Opener |
| Parking Space Total | 6 |
| Rental Equipment Type | Water Heater |
Building
| Bathroom Total | 4 |
| Bedrooms Above Ground | 4 |
| Bedrooms Total | 4 |
| Appliances | Central Vacuum - Roughed In, Dishwasher, Dryer, Microwave, Oven - Built-in, Refrigerator, Stove, Water Softener, Washer, Window Coverings, Garage Door Opener |
| Architectural Style | 2 Level |
| Basement Development | Finished |
| Basement Type | Full (finished) |
| Constructed Date | 1989 |
| Construction Style Attachment | Detached |
| Cooling Type | Central Air Conditioning |
| Exterior Finish | Aluminum Siding, Brick Veneer |
| Fireplace Fuel | Wood |
| Fireplace Present | Yes |
| Fireplace Total | 2 |
| Fireplace Type | Other - See Remarks |
| Fixture | Ceiling Fans |
| Foundation Type | Poured Concrete |
| Half Bath Total | 1 |
| Heating Fuel | Natural Gas |
| Heating Type | Forced Air |
| Stories Total | 2 |
| Size Interior | 1985 |
| Type | House |
| Utility Water | Municipal Water |
Parking
| Attached Garage |
Land
| Acreage | No |
| Land Amenities | Park, Place Of Worship, Playground, Public Transit, Schools, Shopping |
| Sewer | Municipal Sewage System |
| Size Frontage | 49 Ft |
| Size Total Text | Under 1/2 Acre |
| Zoning Description | R1 |
Rooms
| Level | Type | Length | Width | Dimensions |
|---|---|---|---|---|
| Second Level | Primary Bedroom | 16'8'' x 15'11'' | ||
| Second Level | Bedroom | 11'1'' x 11'0'' | ||
| Second Level | Bedroom | 10'5'' x 10'1'' | ||
| Second Level | Bedroom | 12'3'' x 9'0'' | ||
| Second Level | Full Bathroom | 12'2'' x 11'9'' | ||
| Second Level | 4pc Bathroom | 10'0'' x 5'0'' | ||
| Basement | Office | 10'8'' x 9'4'' | ||
| Basement | Bonus Room | 17'0'' x 13'0'' | ||
| Basement | Recreation Room | 18'0'' x 15'5'' | ||
| Basement | 3pc Bathroom | 7'1'' x 5'2'' | ||
| Main Level | Living Room | 18'0'' x 10'11'' | ||
| Main Level | Family Room | 14'0'' x 11'4'' | ||
| Main Level | Laundry Room | 8'11'' x 6'2'' | ||
| Main Level | Kitchen | 8'9'' x 13'0'' | ||
| Main Level | Dining Room | 11'0'' x 11'1'' | ||
| Main Level | Breakfast | 8'1'' x 12'6'' | ||
| Main Level | 2pc Bathroom | 6'4'' x 3'2'' |
https://www.realtor.ca/real-estate/26830986/159-thornberry-lane-waterloo

