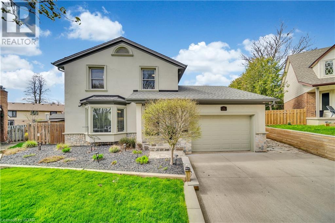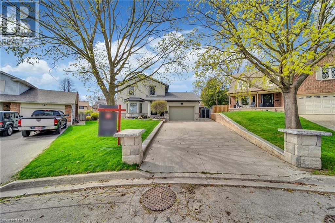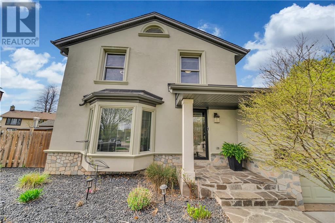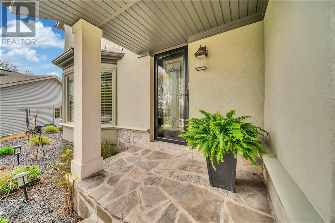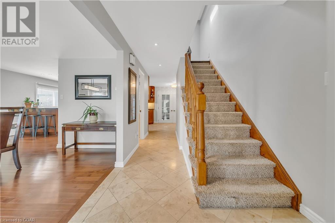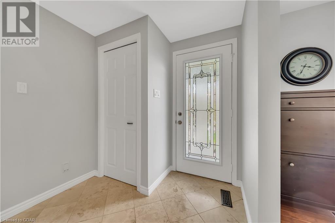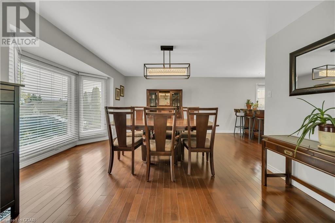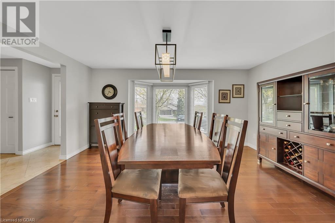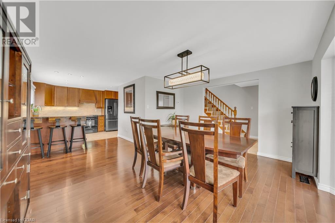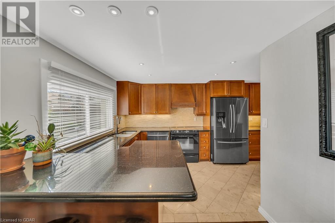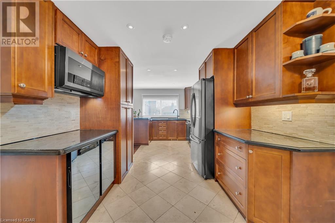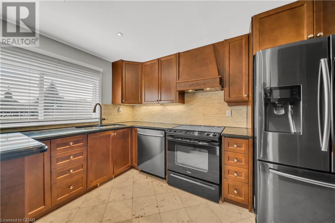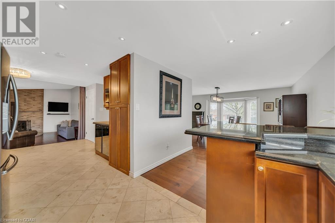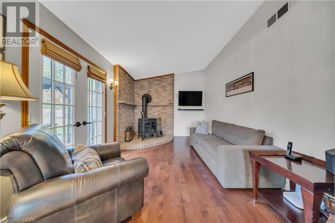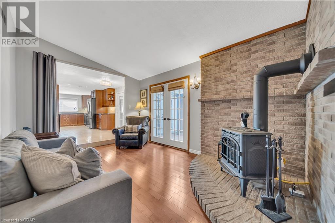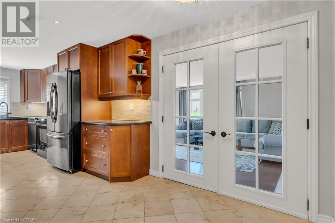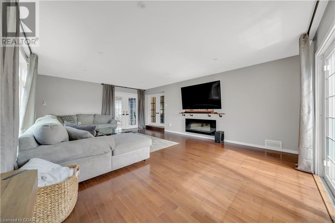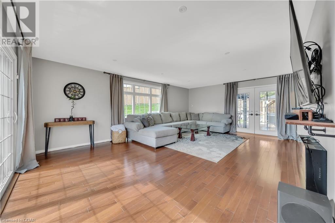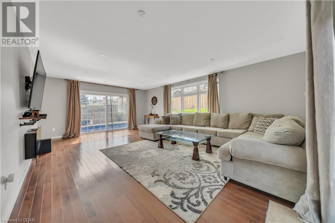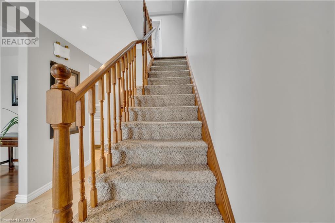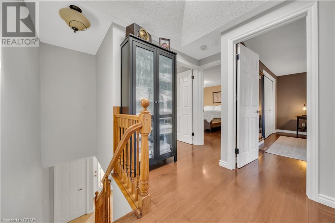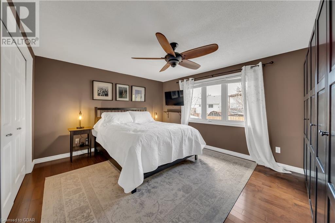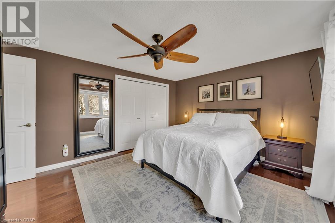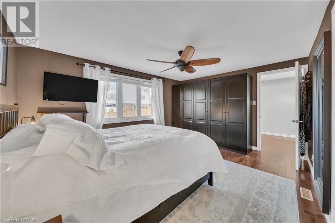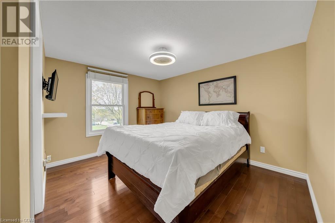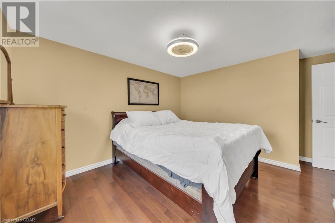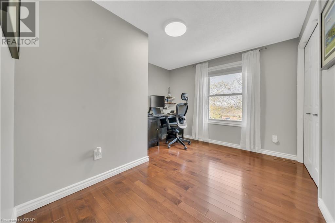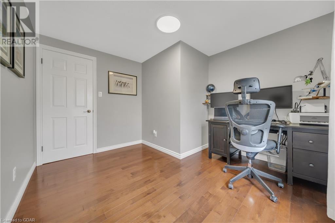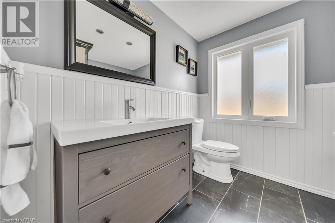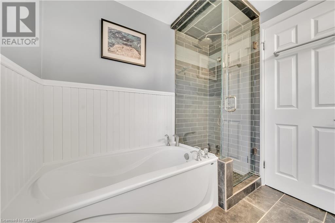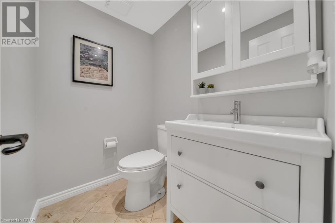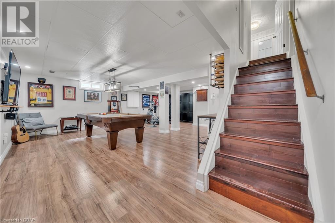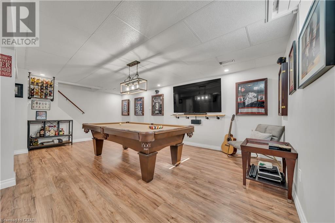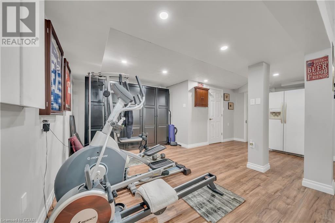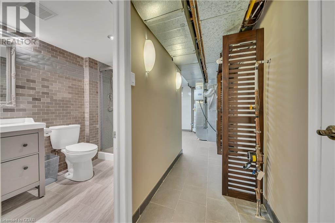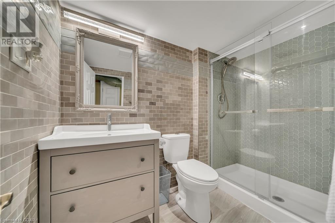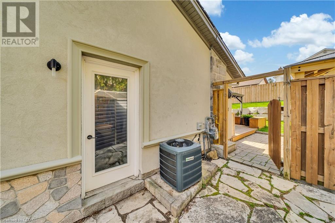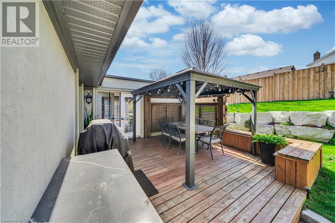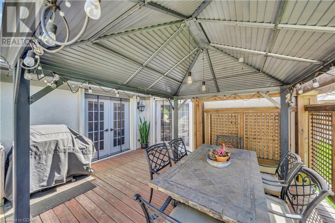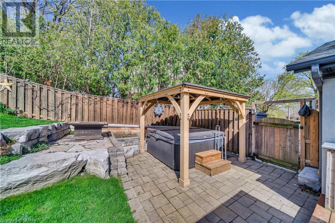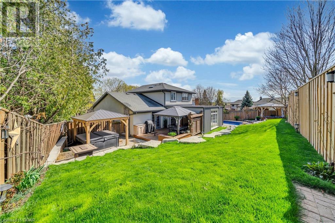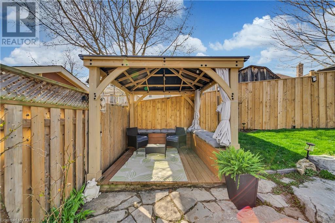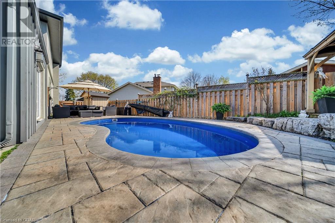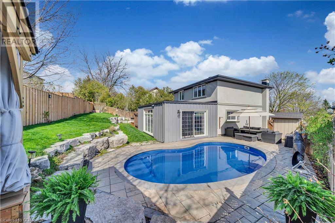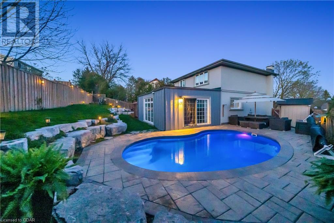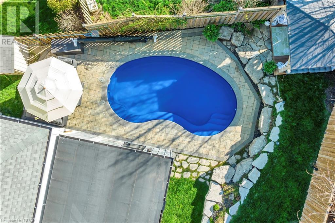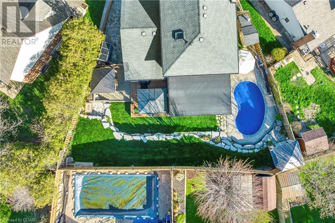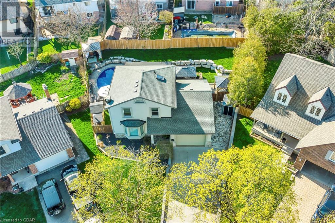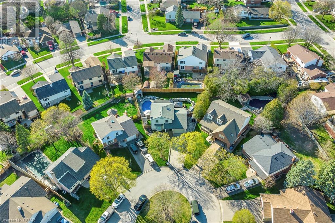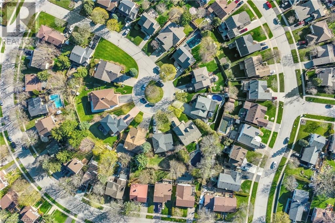3 Bedroom
3 Bathroom
2559.7500
2 Level
Inground Pool
Central Air Conditioning
Forced Air
$979,000
Backyard Oasis! Step into this beautifully upgraded 3-bedroom, 3-bathroom home, a haven of sophistication that promises both comfort and elegance. Tucked away in a peaceful cul-de-sac, it offers the perfect blend of quiet living and convenience, with proximity to verdant parks, the accessibility of Hanlon Parkway, Costco, and Schools. As you enter, you are greeted by the dining room, a space illuminated by natural light that glimmers off the polished floors, highlighted by a contemporary light fixture overhead—ideal for both intimate dinners and grand entertaining. The kitchen is a masterpiece of functionality and style, with its rich wooden cabinetry, gleaming modern appliances, and generous counter space ensuring culinary endeavors are both enjoyable and stylish. The inviting living room, with its upgraded brick natural gas fireplace, provides a cozy spot for relaxation, while the secondary living space offers an airy retreat with direct access to the stunning outdoor living area. Step outside to discover a meticulously landscaped backyard oasis, complete with a pristine in-ground pool and a hot tub nestled under a newly installed wooden pergola—your own private escape for leisure and entertainment. The home's fully finished basement is an expanse of possibility, a large recreation room for additional living or entertaining space, and a storage room to seamlessly manage household essentials. This home is not just a place to live but a lifestyle upgrade, with thoughtful enhancements that elevate daily living. Make this exquisite property your new address and enjoy the upgraded lifestyle that comes with it. (id:45648)
Property Details
|
MLS® Number
|
40577667 |
|
Property Type
|
Single Family |
|
Amenities Near By
|
Schools |
|
Community Features
|
Quiet Area |
|
Features
|
Cul-de-sac, Paved Driveway, Gazebo |
|
Parking Space Total
|
3 |
|
Pool Type
|
Inground Pool |
|
Structure
|
Shed |
Building
|
Bathroom Total
|
3 |
|
Bedrooms Above Ground
|
3 |
|
Bedrooms Total
|
3 |
|
Appliances
|
Dishwasher, Dryer, Microwave, Refrigerator, Water Softener, Washer, Hot Tub |
|
Architectural Style
|
2 Level |
|
Basement Development
|
Finished |
|
Basement Type
|
Full (finished) |
|
Construction Style Attachment
|
Detached |
|
Cooling Type
|
Central Air Conditioning |
|
Exterior Finish
|
Stucco |
|
Foundation Type
|
Poured Concrete |
|
Half Bath Total
|
1 |
|
Heating Fuel
|
Natural Gas |
|
Heating Type
|
Forced Air |
|
Stories Total
|
2 |
|
Size Interior
|
2559.7500 |
|
Type
|
House |
|
Utility Water
|
Municipal Water |
Parking
Land
|
Acreage
|
No |
|
Fence Type
|
Fence |
|
Land Amenities
|
Schools |
|
Sewer
|
Municipal Sewage System |
|
Size Depth
|
102 Ft |
|
Size Frontage
|
39 Ft |
|
Size Total Text
|
Under 1/2 Acre |
|
Zoning Description
|
R1b |
Rooms
| Level |
Type |
Length |
Width |
Dimensions |
|
Second Level |
Primary Bedroom |
|
|
14'8'' x 11'9'' |
|
Second Level |
Bedroom |
|
|
10'2'' x 10'10'' |
|
Second Level |
Bedroom |
|
|
12'4'' x 14'3'' |
|
Second Level |
4pc Bathroom |
|
|
7'10'' x 7'5'' |
|
Basement |
Utility Room |
|
|
9'8'' x 9'2'' |
|
Basement |
Storage |
|
|
8'3'' x 3'11'' |
|
Basement |
Recreation Room |
|
|
22'3'' x 25'9'' |
|
Basement |
3pc Bathroom |
|
|
8'6'' x 5'1'' |
|
Main Level |
Living Room |
|
|
15'3'' x 10'6'' |
|
Main Level |
Kitchen |
|
|
15'7'' x 14'9'' |
|
Main Level |
Family Room |
|
|
22'4'' x 16'4'' |
|
Main Level |
Dining Room |
|
|
15'1'' x 13'8'' |
|
Main Level |
2pc Bathroom |
|
|
5'9'' x 4'5'' |
https://www.realtor.ca/real-estate/26802360/16-jodi-place-guelph

