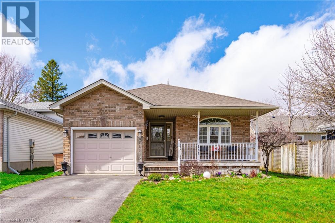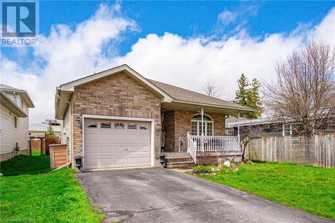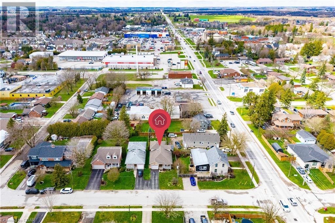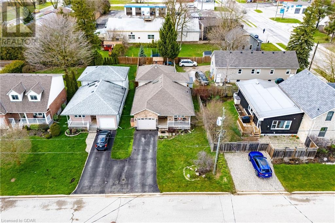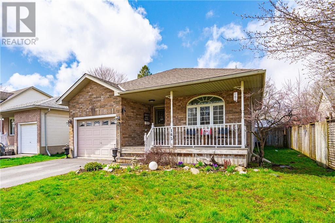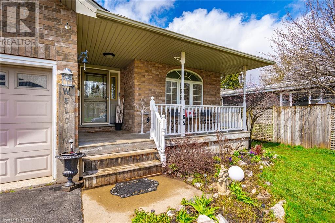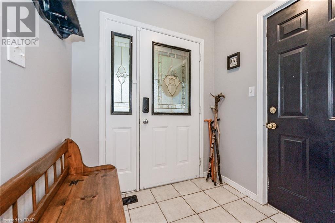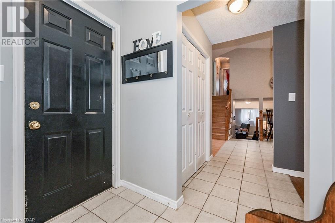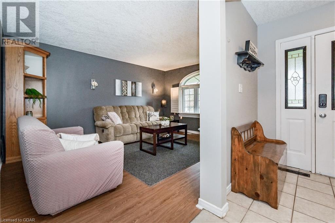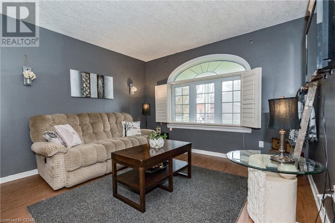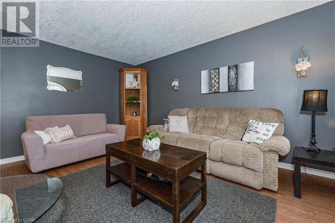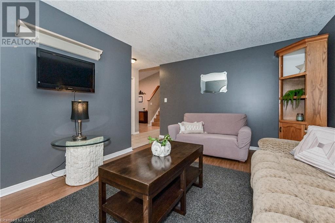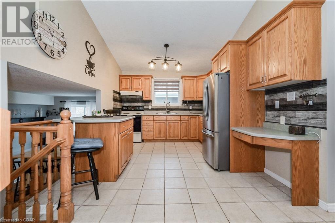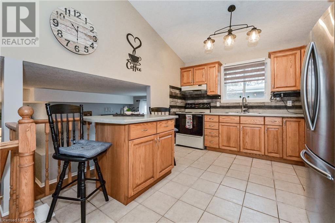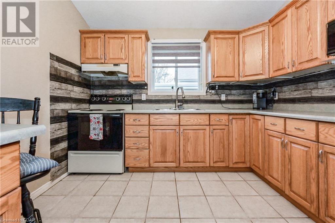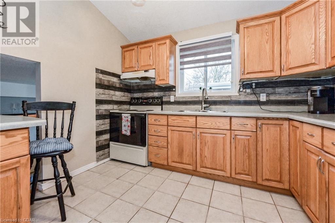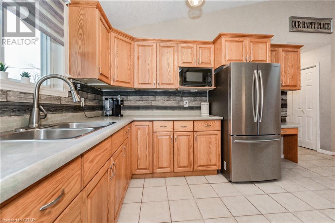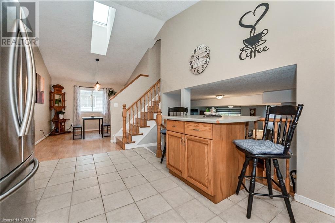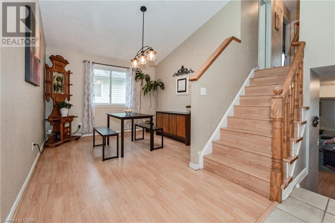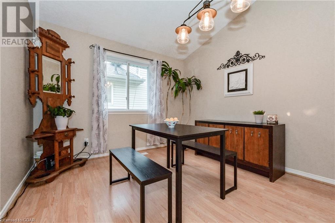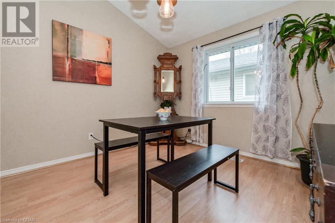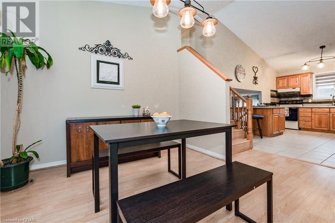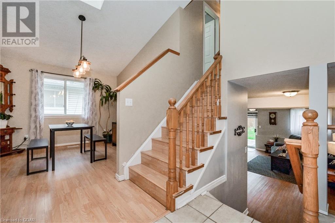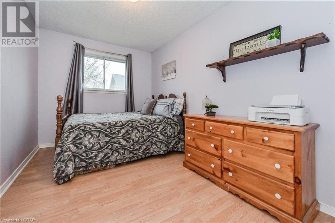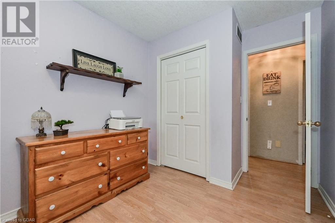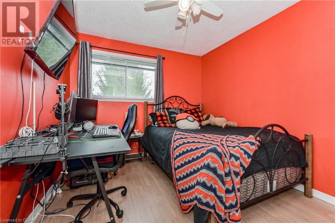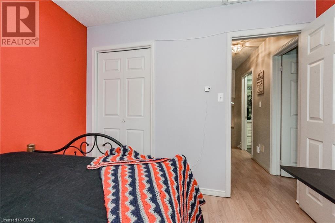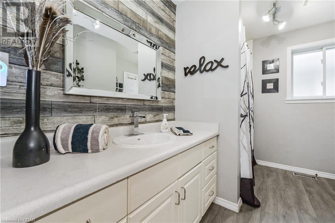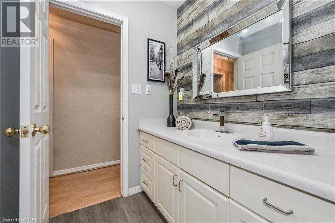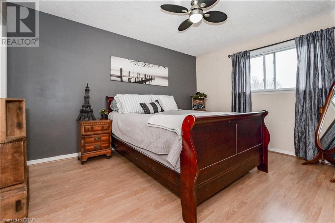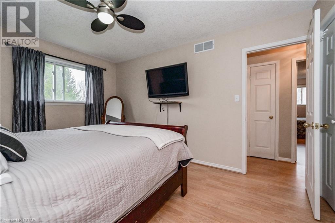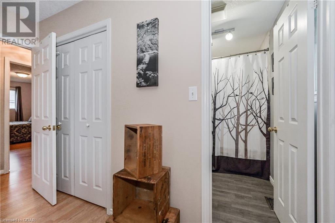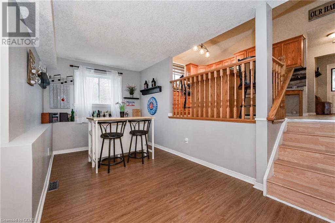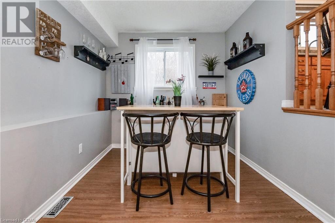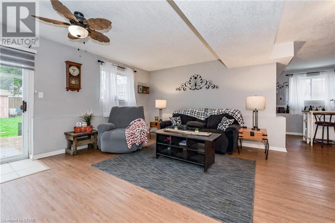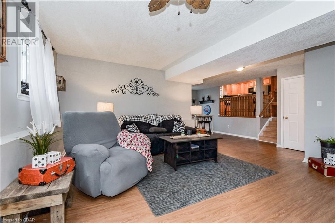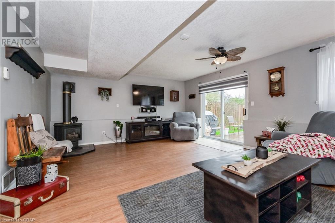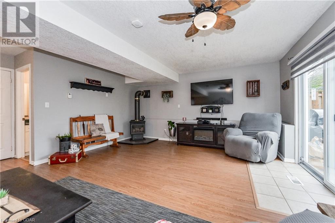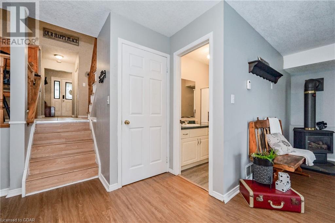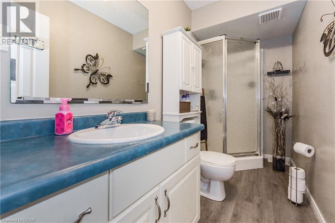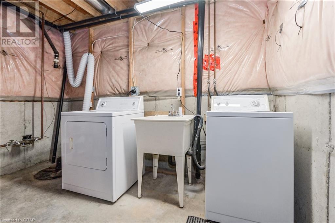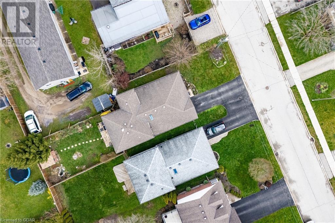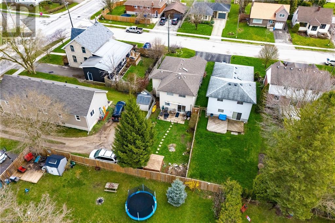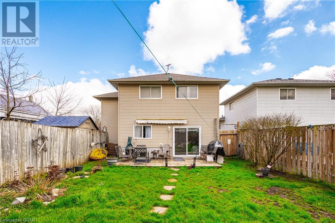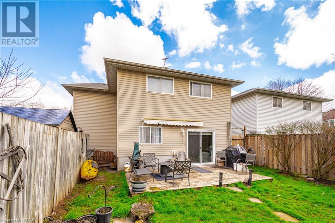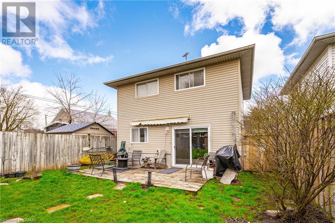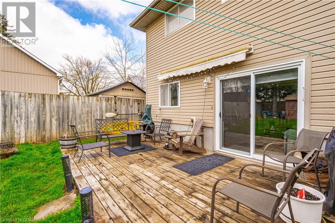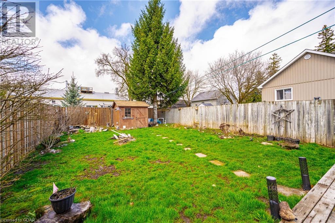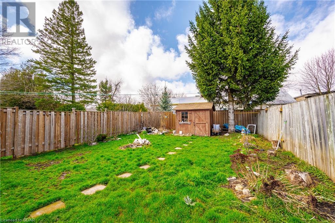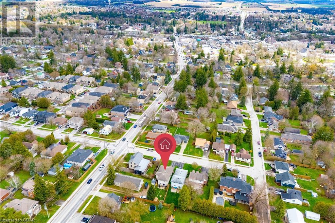165 Forfar Street West Fergus, Ontario N1M 1B1
$735,000
This spacious 3-bedroom backsplit with fully fenced 130' deep yard is located in the fabulous town of Fergus, steps from The Grand River. A lovely, welcoming, front covered porch invites you into this spacious home of over 1800', conveniently located within walking distance to downtown and amenities. This entertaining layout should grab your attention IF you like the sounds of two full bathrooms, over 1800' of easy living space, and room for all your hobbies and families' needs. With a comfortable, practical charm and layout, the kitchen dining/office space calls one to cook and entertain whilst over looking the lower living space/family room and yard. This home does have generously sized rooms throughout the entire home. A full unspoiled basement awaits your workshop/or 3rd living space for the munchkins...plenty of options here for the use of almost unnecessary 'extra' space as 1800' is a great size for a home. Convenient garage entrance access from the foyer is practical and away from your main living space. Gather all in this spacious family room complete with a welcoming gas fireplace and sliders to large deck and deep back yard. The shed has hydro so you can garden away, and a garden pond; a fun and perfect space for gatherings. Come see for yourself and move in to enjoy a lovely summer of backyard fires and fun. (id:45648)
Property Details
| MLS® Number | 40571472 |
| Property Type | Single Family |
| Amenities Near By | Schools |
| Community Features | Community Centre |
| Features | Paved Driveway, Automatic Garage Door Opener |
| Parking Space Total | 3 |
Building
| Bathroom Total | 2 |
| Bedrooms Above Ground | 3 |
| Bedrooms Total | 3 |
| Appliances | Dryer, Refrigerator, Stove, Washer, Window Coverings, Garage Door Opener |
| Basement Development | Unfinished |
| Basement Type | Full (unfinished) |
| Constructed Date | 1999 |
| Construction Style Attachment | Detached |
| Cooling Type | None |
| Exterior Finish | Brick Veneer, Concrete, Vinyl Siding |
| Fire Protection | Smoke Detectors |
| Fireplace Present | Yes |
| Fireplace Total | 1 |
| Fixture | Ceiling Fans |
| Foundation Type | Poured Concrete |
| Heating Fuel | Natural Gas |
| Size Interior | 1837 |
| Type | House |
| Utility Water | Municipal Water |
Parking
| Attached Garage |
Land
| Access Type | Highway Access |
| Acreage | No |
| Land Amenities | Schools |
| Sewer | Municipal Sewage System |
| Size Depth | 135 Ft |
| Size Frontage | 44 Ft |
| Size Total Text | Under 1/2 Acre |
| Zoning Description | R1b |
Rooms
| Level | Type | Length | Width | Dimensions |
|---|---|---|---|---|
| Second Level | Primary Bedroom | 10'11'' x 13'9'' | ||
| Second Level | Bedroom | 10'1'' x 10'7'' | ||
| Second Level | Bedroom | 15'9'' x 8'5'' | ||
| Second Level | 4pc Bathroom | 10'11'' x 7'10'' | ||
| Basement | Storage | 29'8'' x 19'1'' | ||
| Basement | Laundry Room | 17'7'' x 7'2'' | ||
| Main Level | Recreation Room | 29'4'' x 21'9'' | ||
| Main Level | Living Room | 11'11'' x 15'8'' | ||
| Main Level | Kitchen | 16'0'' x 10'7'' | ||
| Main Level | Dining Room | 14'3'' x 10'9'' | ||
| Main Level | 3pc Bathroom | 10'4'' x 4'5'' |
https://www.realtor.ca/real-estate/26789691/165-forfar-street-west-fergus

