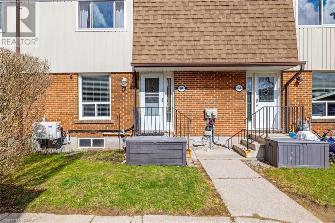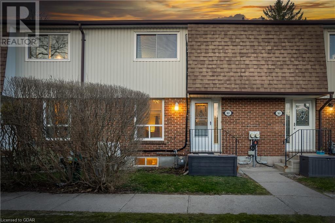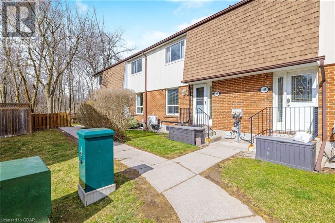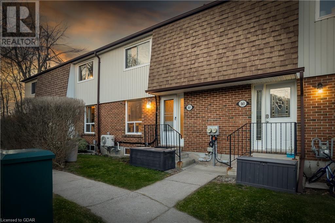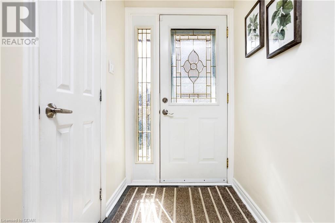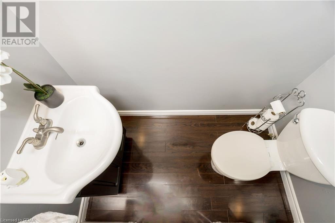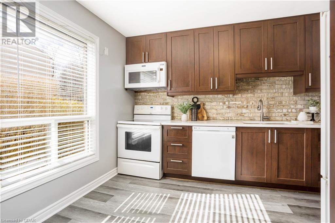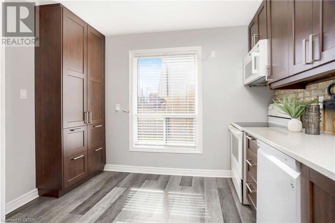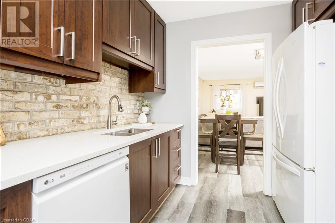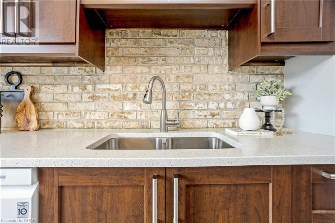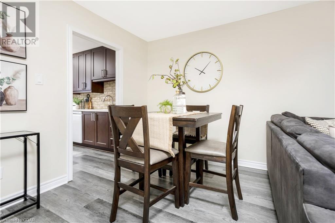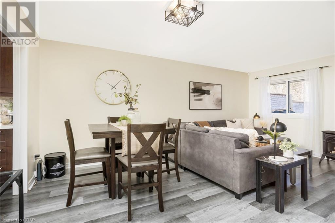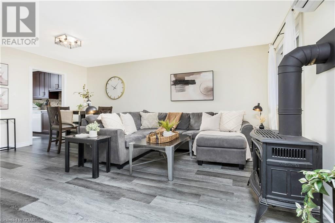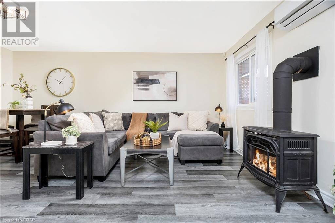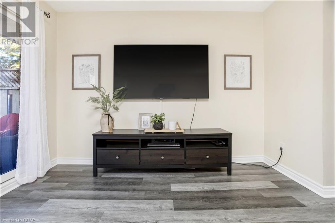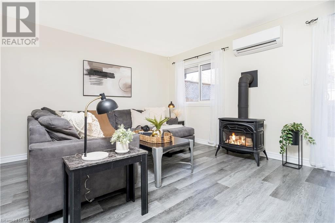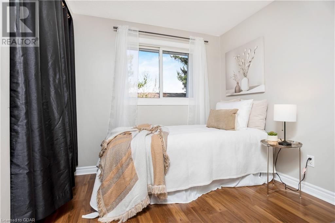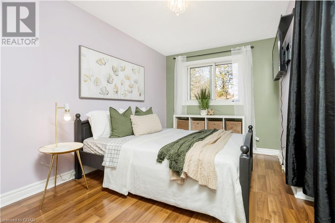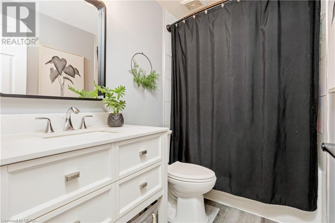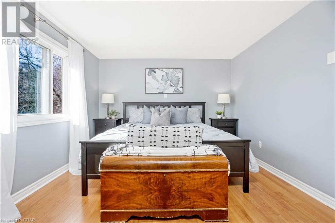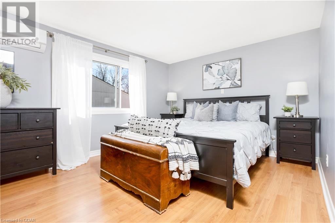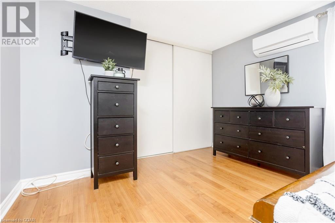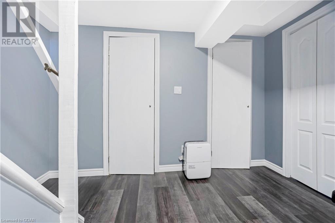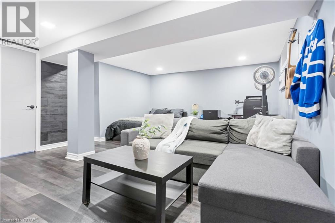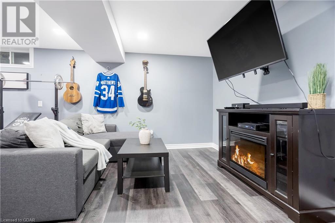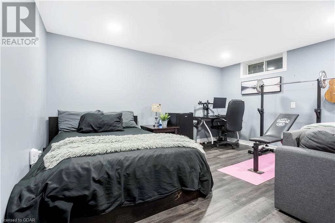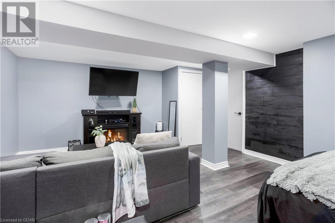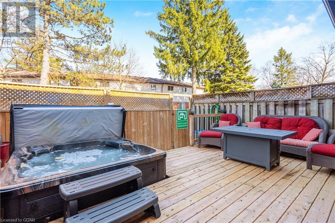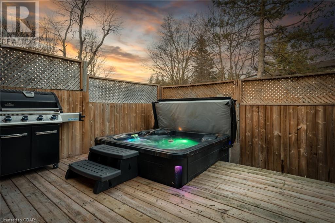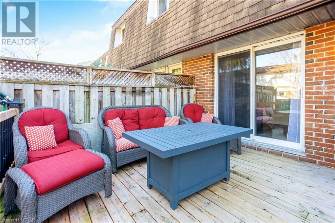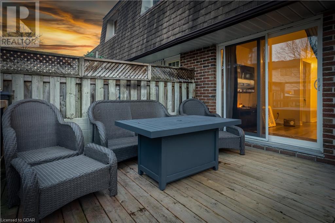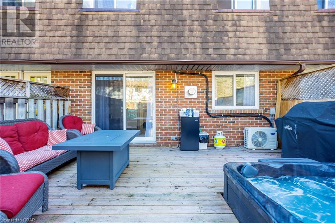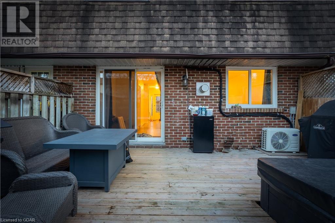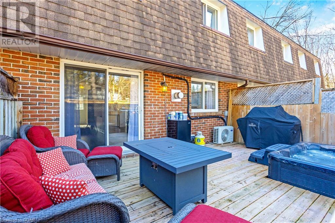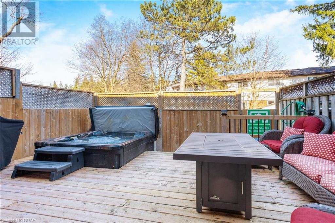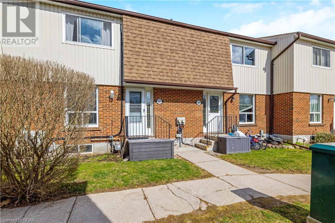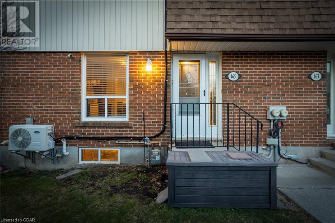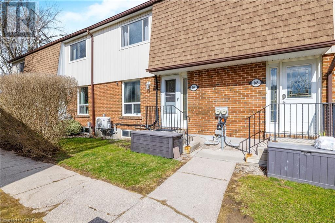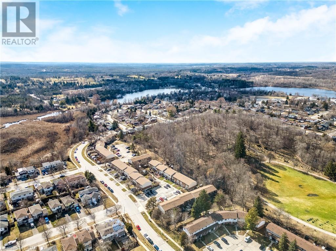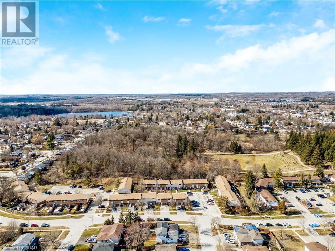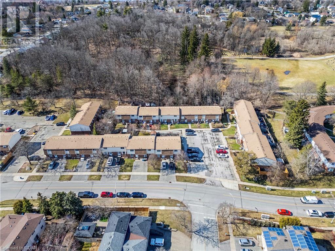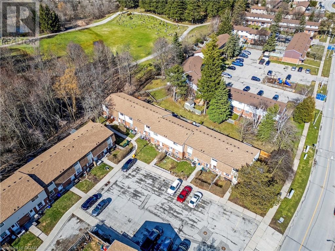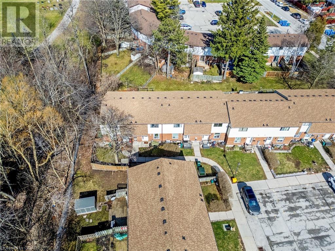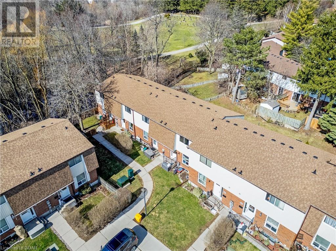165 Kingham Road Acton, Ontario L7J 2P3
$585,000Maintenance,
$454.25 Monthly
Maintenance,
$454.25 MonthlyWelcome to your dream townhome located in the heart of Acton! This charming property boasts three cozy bedrooms and one and a half beautifully updated baths, ensuring comfort and convenience for you and your family. Step into the heart of the home, where an inviting open concept living and dining area greets you, perfect for entertaining or relaxing with loved ones. The updated kitchen is a chef's delight, offering modern amenities and ample space for culinary adventures. Gleaming updated flooring flows seamlessly throughout, adding elegance and warmth to every room. Enjoy seamless indoor-outdoor living with a convenient walkout from the living room to a spacious back deck, complete with a soothing hot tub, ideal for unwinding after a long day. Need more space? Discover the fully finished basement, offering endless possibilities for a home office, gym, or recreation area. Situated just 10 minutes from Highway 401, commuting is a breeze, while the enchanting Fairy Lake and vibrant downtown Acton with its array of shops and restaurants are within walking distance, providing endless opportunities for leisure and entertainment. Don't miss out on this perfect blend of comfort, convenience, and community – schedule your viewing today and make this townhome your own slice of paradise! (id:45648)
Property Details
| MLS® Number | 40578751 |
| Property Type | Single Family |
| Amenities Near By | Park, Schools, Shopping |
| Community Features | School Bus |
| Parking Space Total | 1 |
Building
| Bathroom Total | 2 |
| Bedrooms Above Ground | 3 |
| Bedrooms Total | 3 |
| Appliances | Dishwasher, Dryer, Freezer, Microwave, Refrigerator, Water Softener, Washer, Hot Tub |
| Architectural Style | 2 Level |
| Basement Development | Partially Finished |
| Basement Type | Full (partially Finished) |
| Constructed Date | 1974 |
| Construction Style Attachment | Attached |
| Cooling Type | Ductless, Wall Unit |
| Exterior Finish | Brick, Shingles |
| Half Bath Total | 1 |
| Heating Type | Heat Pump |
| Stories Total | 2 |
| Size Interior | 1721 |
| Type | Row / Townhouse |
| Utility Water | Municipal Water |
Land
| Acreage | No |
| Land Amenities | Park, Schools, Shopping |
| Sewer | Municipal Sewage System |
| Zoning Description | Mdr2 |
Rooms
| Level | Type | Length | Width | Dimensions |
|---|---|---|---|---|
| Second Level | 4pc Bathroom | 7'7'' x 4'9'' | ||
| Second Level | Bedroom | 8'4'' x 10'3'' | ||
| Second Level | Bedroom | 9'11'' x 13'9'' | ||
| Second Level | Primary Bedroom | 16'4'' x 10'9'' | ||
| Basement | Recreation Room | 19'0'' x 15'6'' | ||
| Basement | Sitting Room | 11'3'' x 11'4'' | ||
| Main Level | 2pc Bathroom | Measurements not available | ||
| Main Level | Living Room | 18'8'' x 10'9'' | ||
| Main Level | Dining Room | 10'11'' x 7'5'' | ||
| Main Level | Kitchen | 10'3'' x 10'9'' | ||
| Main Level | Foyer | 8'5'' x 18'8'' |
https://www.realtor.ca/real-estate/26809086/165-kingham-road-acton

