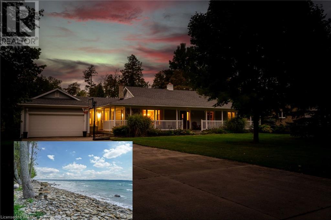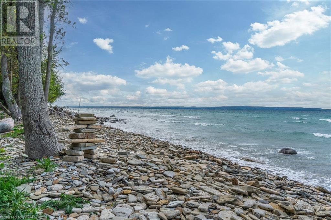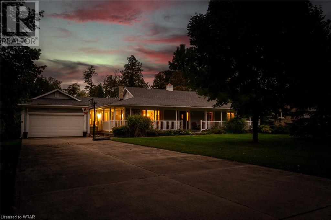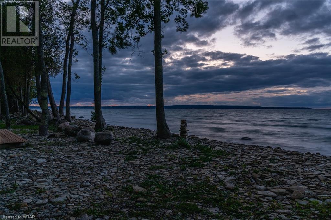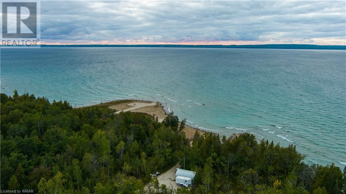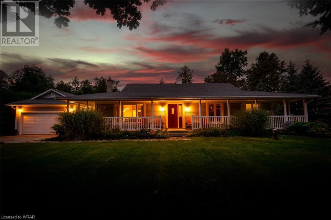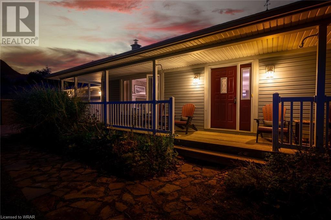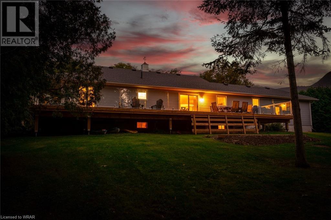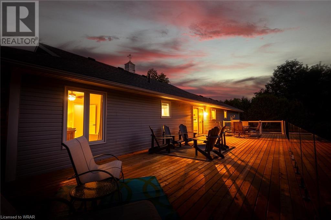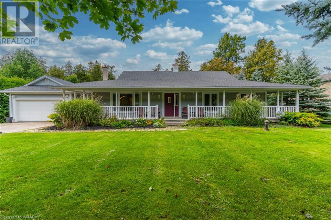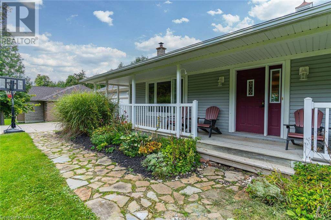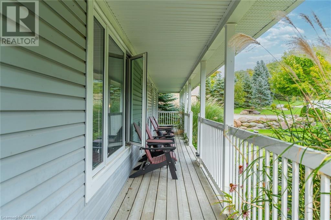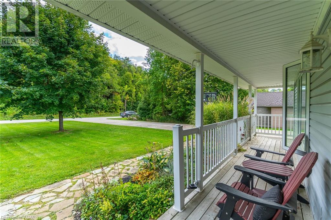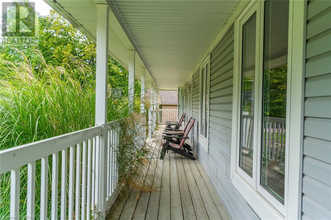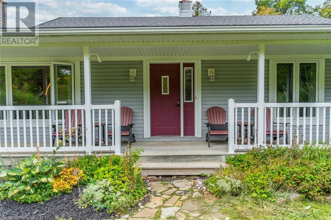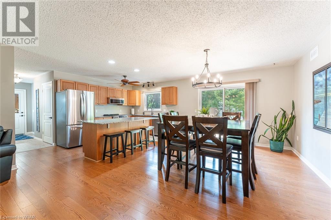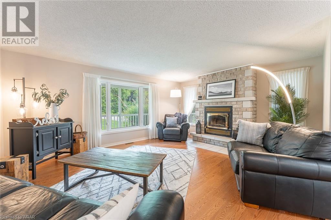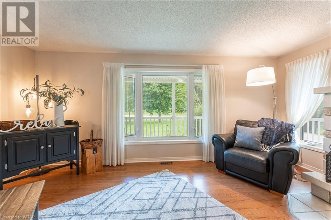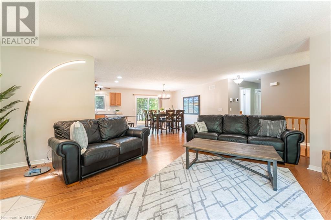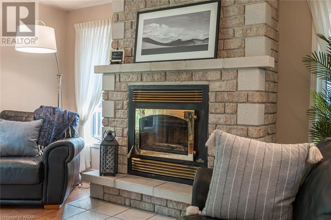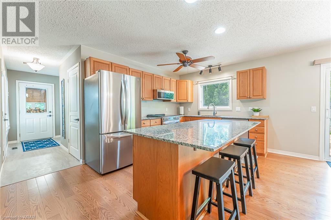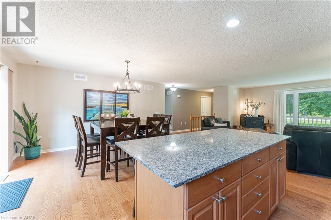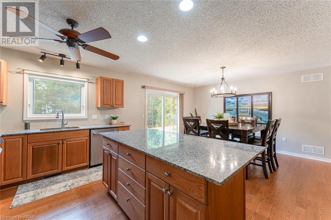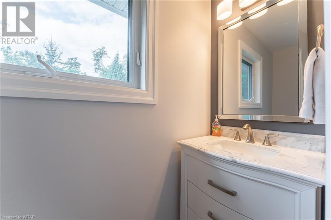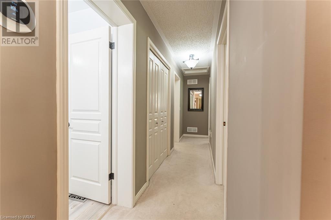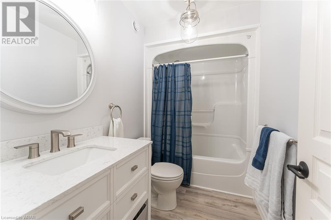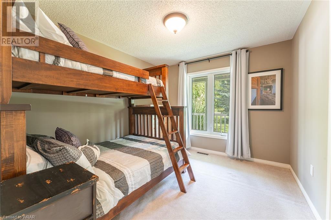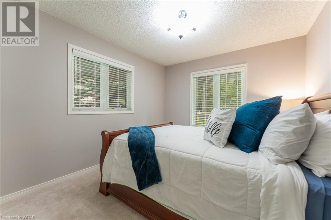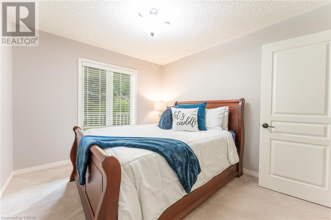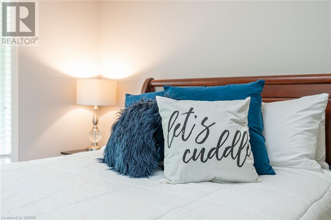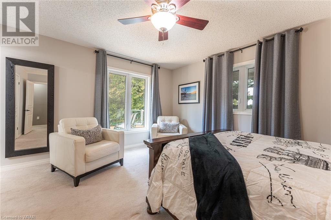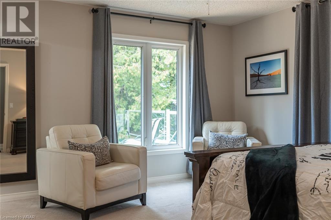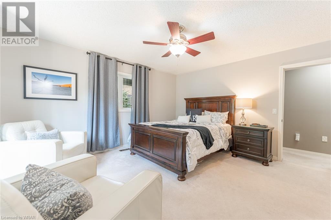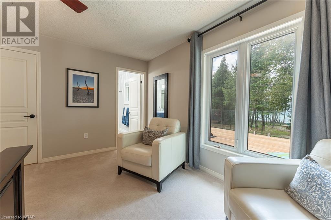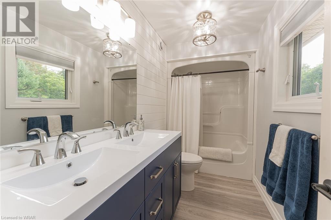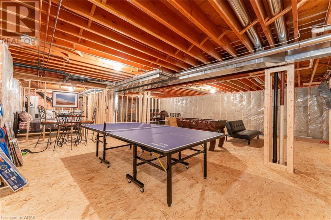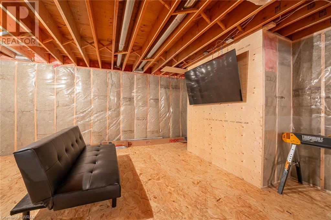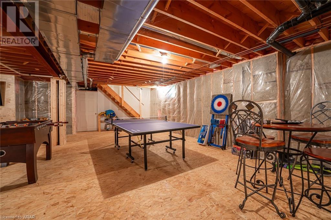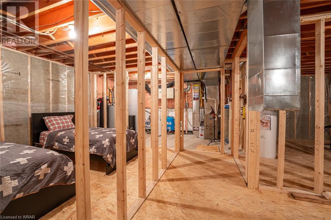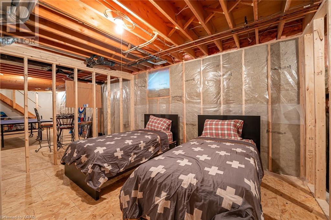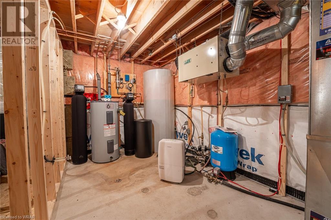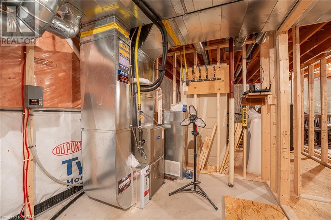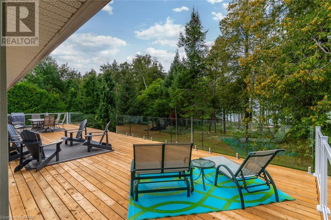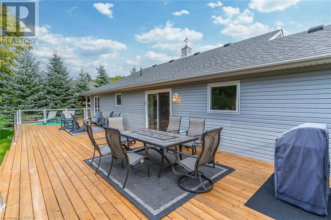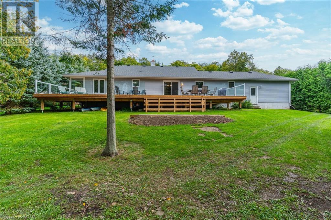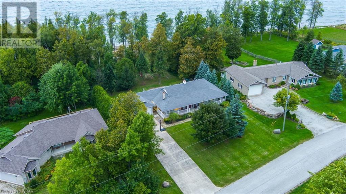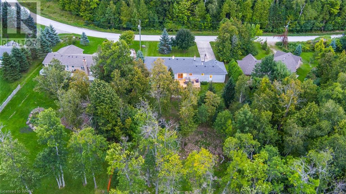4 Bedroom
3 Bathroom
3260
Bungalow
Central Air Conditioning
Forced Air, Heat Pump
Waterfront
$1,595,000
Welcome to a slice of paradise at 168 Queens Bush, Annan, where you'll find 133 feet of pristine Georgian Bay waterfront. This remarkable property has been thoughtfully updated to match the natural beauty of its surroundings. Here, you'll experience a breathtaking view of Griffith Island & also the most iconic sunsets, all from the comfort of your newly installed sun deck, just steps from the water's edge. Your new lakeside sanctuary is on a generous 1.15-acre with mature trees, in front of a captivating rocky shoreline. This isn't just a summer retreat; it's a year-round oasis that places you within reach of many amenities. From the slopes of Blue Mountain, to the trails of the Niagara Escarpment for nature lovers, & mere minutes to Owen Sound & Meaford, with a convenient 2-hour drive to Kitchener Waterloo. This featured listing offers true bungalow living, featuring three above-grade bedrooms & bathrooms. The master bedroom is facing the lake, a spacious walk-in closet & 4-piece ensuite. Engineered hardwood flooring on the open-concept main floor, creating an inviting living space. The living room is complete with a wood-burning fireplace, while the adjacent dining room is ideal for formal gatherings, with sliding doors that open to a brand-new 56-foot deck. The heart of this home is the kitchen, which has been updated with all-new stainless steel appliances, granite countertops, & a central island that invites gathering & food tasting. The possibilities are endless in the black canvas open-concept basement, which comes with an additional framed bedroom & office space. Whether you envision a entertainment area or a more intimate retreat, the heavy lifting has already been completed, leaving room for your creative vision. A double-car garage & concrete driveway that accommodates parking for up to 8 vehicles. This is not just a property; it's a lifestyle with endless possibilities. Don't miss the opportunity to make this your own, on the shores of Georgian Bay. (id:45648)
Property Details
|
MLS® Number
|
40568772 |
|
Property Type
|
Single Family |
|
Amenities Near By
|
Airport, Beach, Golf Nearby, Marina, Park, Ski Area |
|
Community Features
|
School Bus |
|
Features
|
Cul-de-sac, Country Residential, Sump Pump, Automatic Garage Door Opener |
|
Parking Space Total
|
8 |
|
Structure
|
Shed, Porch |
|
Water Front Name
|
Georgian Bay |
|
Water Front Type
|
Waterfront |
Building
|
Bathroom Total
|
3 |
|
Bedrooms Above Ground
|
3 |
|
Bedrooms Below Ground
|
1 |
|
Bedrooms Total
|
4 |
|
Appliances
|
Central Vacuum, Dishwasher, Dryer, Refrigerator, Satellite Dish, Stove, Water Softener, Washer, Microwave Built-in, Window Coverings, Garage Door Opener |
|
Architectural Style
|
Bungalow |
|
Basement Development
|
Partially Finished |
|
Basement Type
|
Full (partially Finished) |
|
Constructed Date
|
2001 |
|
Construction Style Attachment
|
Detached |
|
Cooling Type
|
Central Air Conditioning |
|
Exterior Finish
|
Concrete, Vinyl Siding, Shingles |
|
Fire Protection
|
Smoke Detectors |
|
Fixture
|
Ceiling Fans |
|
Foundation Type
|
Poured Concrete |
|
Half Bath Total
|
1 |
|
Heating Fuel
|
Propane |
|
Heating Type
|
Forced Air, Heat Pump |
|
Stories Total
|
1 |
|
Size Interior
|
3260 |
|
Type
|
House |
|
Utility Water
|
Drilled Well |
Parking
Land
|
Access Type
|
Water Access, Road Access, Highway Nearby |
|
Acreage
|
No |
|
Land Amenities
|
Airport, Beach, Golf Nearby, Marina, Park, Ski Area |
|
Sewer
|
Septic System |
|
Size Depth
|
463 Ft |
|
Size Frontage
|
133 Ft |
|
Size Total Text
|
1/2 - 1.99 Acres |
|
Zoning Description
|
R4/hs |
Rooms
| Level |
Type |
Length |
Width |
Dimensions |
|
Basement |
Utility Room |
|
|
7'10'' x 15'5'' |
|
Basement |
Storage |
|
|
7'5'' x 13'0'' |
|
Basement |
Office |
|
|
12'9'' x 9'5'' |
|
Basement |
Bedroom |
|
|
12'1'' x 14'2'' |
|
Basement |
Recreation Room |
|
|
40'11'' x 28'5'' |
|
Main Level |
4pc Bathroom |
|
|
5'2'' x 8'10'' |
|
Main Level |
Laundry Room |
|
|
5'6'' x 7'8'' |
|
Main Level |
Bedroom |
|
|
10'1'' x 12'3'' |
|
Main Level |
Bedroom |
|
|
10'1'' x 11'1'' |
|
Main Level |
2pc Bathroom |
|
|
7'11'' x 2'9'' |
|
Main Level |
Full Bathroom |
|
|
10'10'' x 5'2'' |
|
Main Level |
Primary Bedroom |
|
|
13'4'' x 14'8'' |
|
Main Level |
Dining Room |
|
|
10'11'' x 15'6'' |
|
Main Level |
Living Room |
|
|
13'4'' x 14'8'' |
|
Main Level |
Kitchen |
|
|
10'1'' x 15'6'' |
Utilities
https://www.realtor.ca/real-estate/26726483/168-queens-bush-dr-drive-annan

