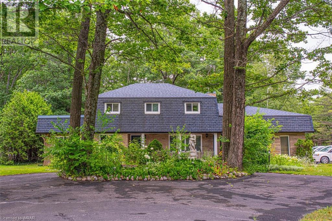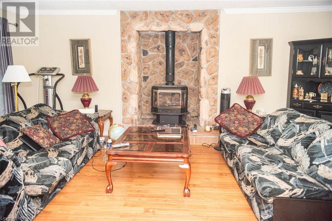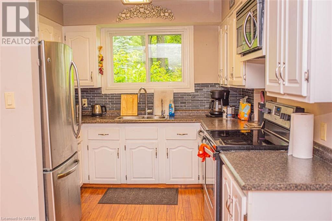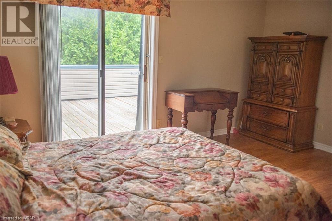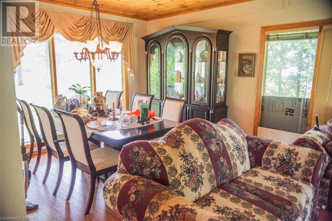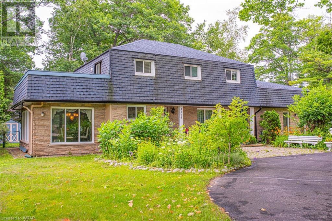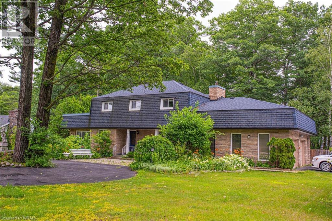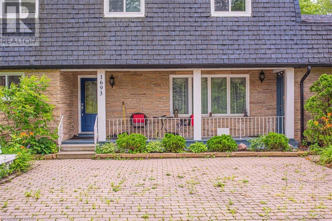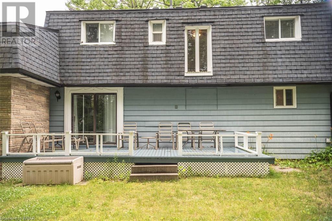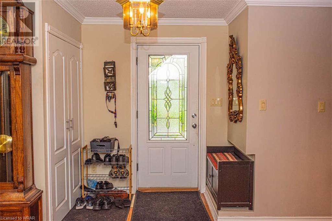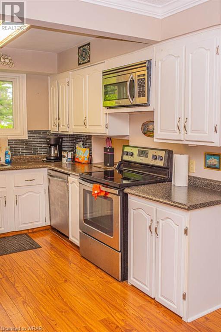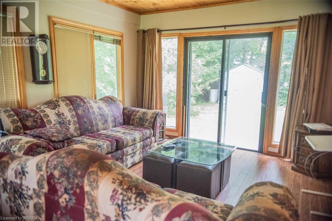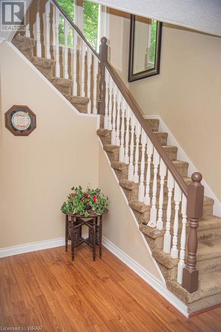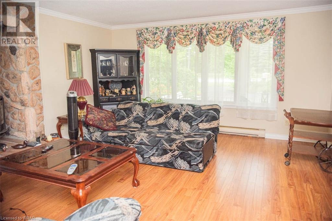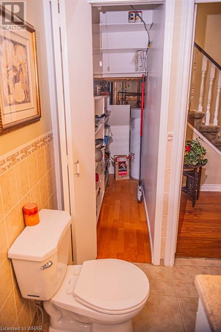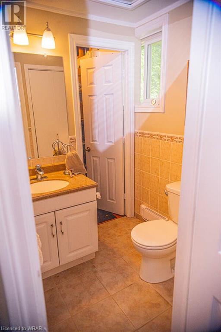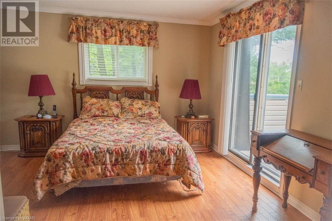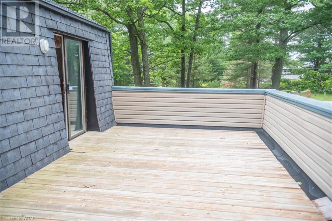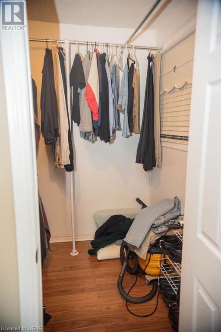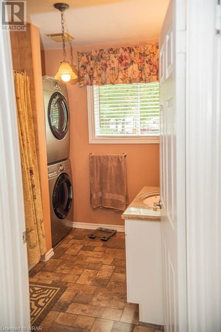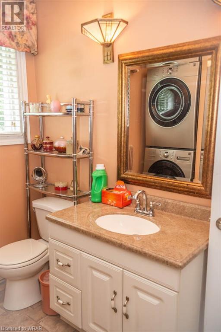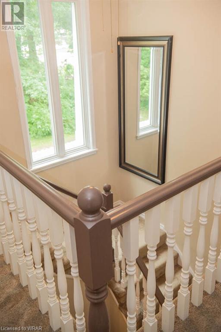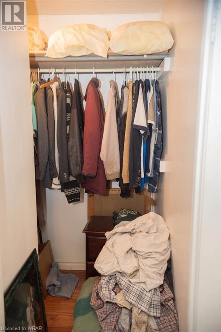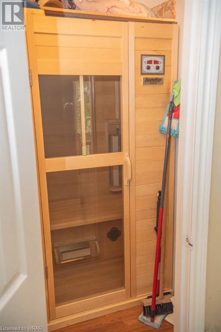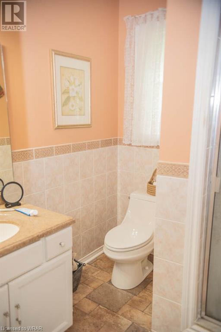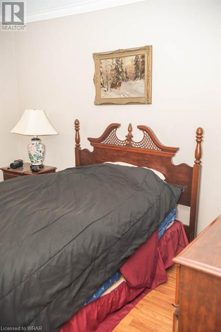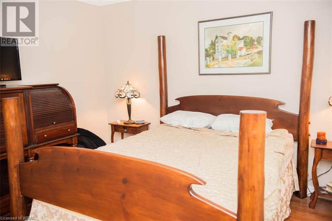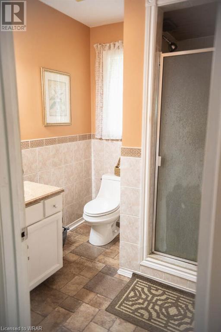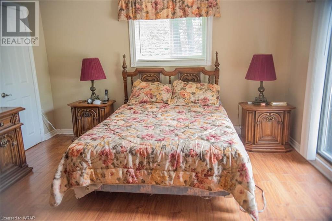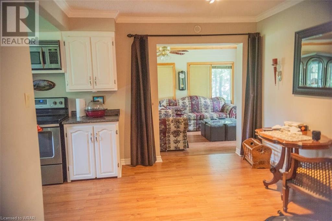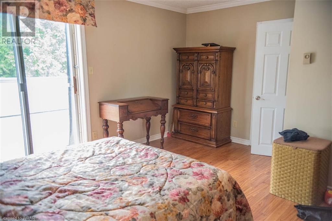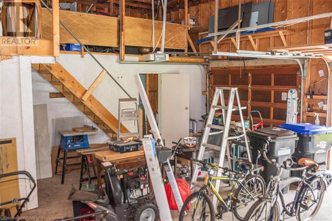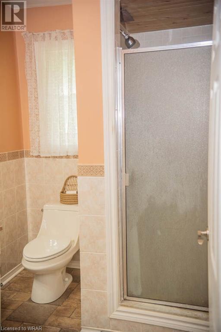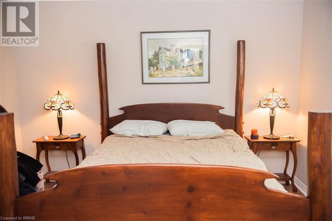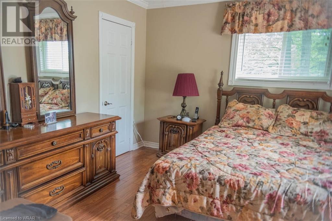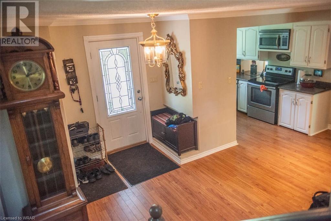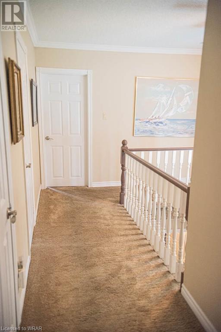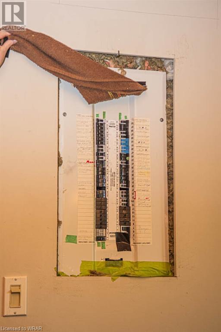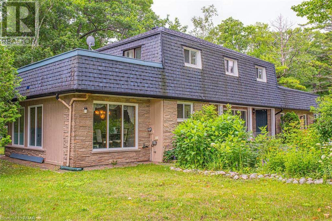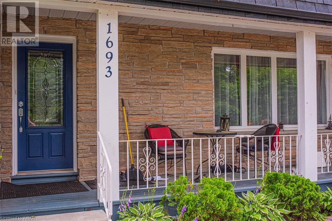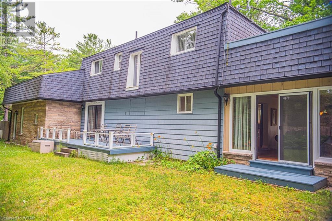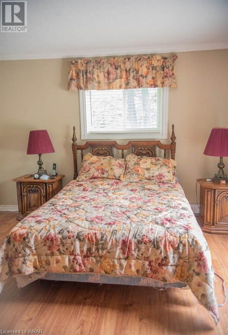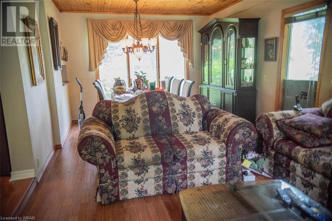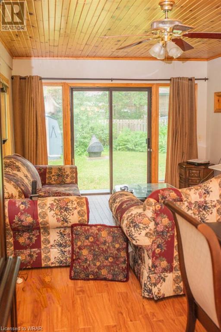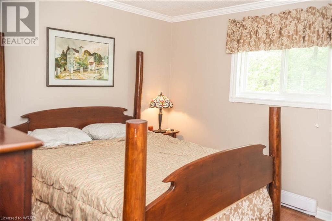1693 River Road W Wasaga Beach, Ontario L9Z 2S2
$829,999
For more info on this property, please click the Brochure button below. This is a 2 story 3 Bedrooms/3 Bathroom home on a beautiful corner lot in Wasaga Beach. The property is close to walking trails, Wasaga Beach Provincial Park, Shopping and Public Transit. It features an open concept dining/living room with a walk out to large pool sized backyard that is fully fenced in with a deck, the kitchen has a separate dining area. The large family room has a gas fireplace and a walk out to the backyard. The top floor has 3 bedrooms. The master bedroom has a large walk-out balcony as well as a walk-in closet and 4 piece ensuite with laundry machines. The upper floor also features a relaxing sauna. This property has a large circular driveway that can fit approximately 6+ vehicles and 2 parking spots in front of the double car garage, with a mezzanine that gives lots of space for your storage. There is a separate tool room in the garage. This house is heated by gas fireplace with backup updated baseboard heating. (id:45648)
Property Details
| MLS® Number | 40469967 |
| Property Type | Single Family |
| Amenities Near By | Beach, Golf Nearby, Place Of Worship, Public Transit, Schools, Shopping, Ski Area |
| Community Features | School Bus |
| Equipment Type | None |
| Features | Southern Exposure, Corner Site, Paved Driveway, Country Residential |
| Parking Space Total | 12 |
| Rental Equipment Type | None |
| Structure | Porch |
Building
| Bathroom Total | 3 |
| Bedrooms Above Ground | 3 |
| Bedrooms Total | 3 |
| Appliances | Dryer, Microwave, Refrigerator, Sauna, Stove, Water Meter, Washer, Hood Fan, Wine Fridge |
| Architectural Style | 2 Level |
| Basement Development | Partially Finished |
| Basement Type | Crawl Space (partially Finished) |
| Constructed Date | 1968 |
| Construction Style Attachment | Detached |
| Cooling Type | None |
| Exterior Finish | Aluminum Siding, Brick, Shingles |
| Fire Protection | None |
| Fireplace Present | Yes |
| Fireplace Total | 1 |
| Fixture | Ceiling Fans |
| Half Bath Total | 1 |
| Heating Fuel | Electric |
| Stories Total | 2 |
| Size Interior | 1975 |
| Type | House |
| Utility Water | Municipal Water |
Parking
| Attached Garage |
Land
| Access Type | Water Access, Road Access |
| Acreage | No |
| Land Amenities | Beach, Golf Nearby, Place Of Worship, Public Transit, Schools, Shopping, Ski Area |
| Sewer | Municipal Sewage System |
| Size Depth | 150 Ft |
| Size Frontage | 100 Ft |
| Size Total Text | Under 1/2 Acre |
| Zoning Description | R1 |
Rooms
| Level | Type | Length | Width | Dimensions |
|---|---|---|---|---|
| Second Level | 4pc Bathroom | 7'10'' x 7'11'' | ||
| Second Level | 3pc Bathroom | 6'4'' x 7'1'' | ||
| Second Level | Bedroom | 12'0'' x 8'0'' | ||
| Second Level | Bedroom | 12'0'' x 12'0'' | ||
| Second Level | Primary Bedroom | 16'0'' x 13'0'' | ||
| Main Level | 2pc Bathroom | 6'2'' x 6'3'' | ||
| Main Level | Dining Room | 8'0'' x 10'0'' | ||
| Main Level | Family Room | 22'0'' x 12'0'' | ||
| Main Level | Kitchen | 10'0'' x 9'0'' | ||
| Main Level | Living Room | 19'0'' x 15'0'' |
Utilities
| Cable | Available |
| Natural Gas | Available |
| Telephone | Available |
https://www.realtor.ca/real-estate/25954004/1693-river-road-w-wasaga-beach

