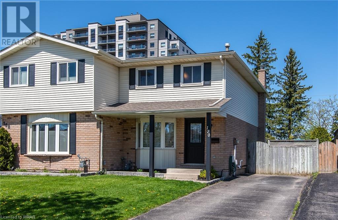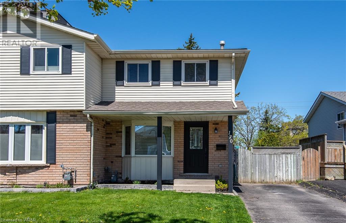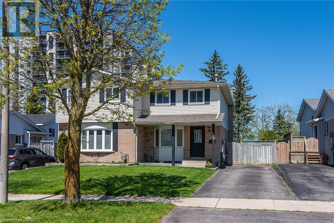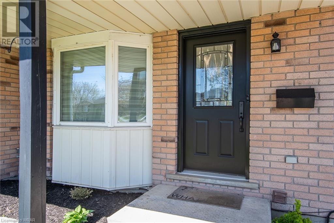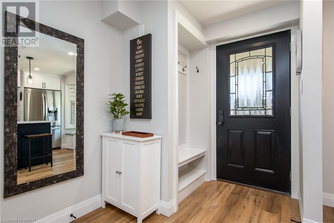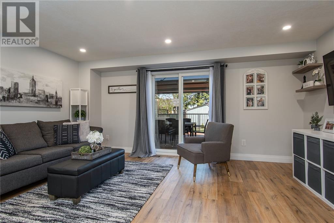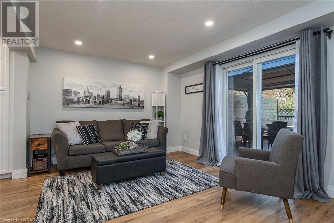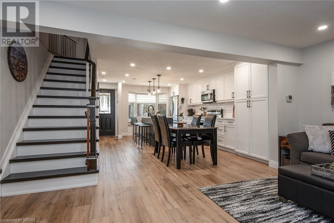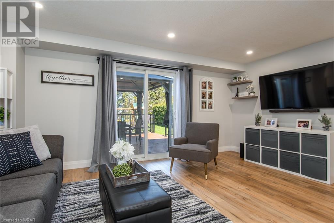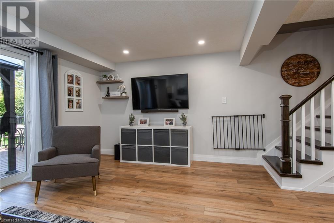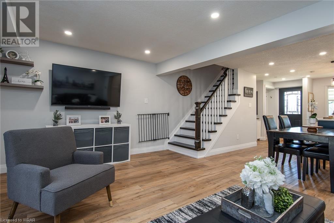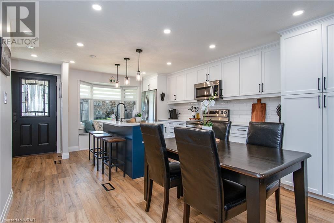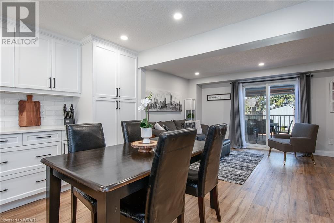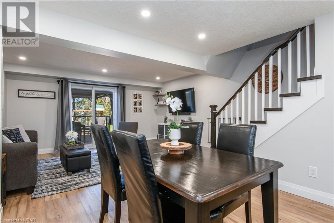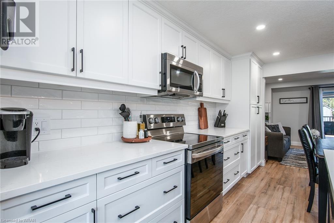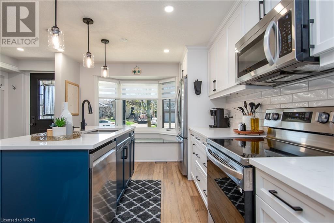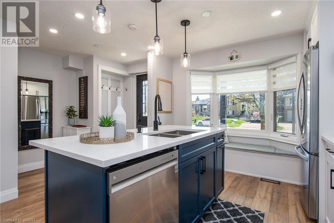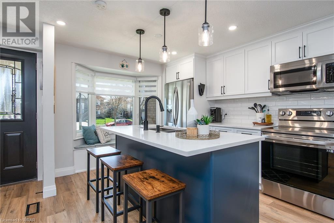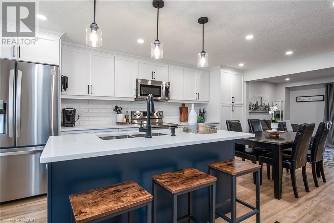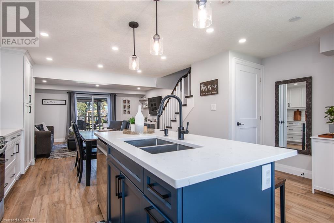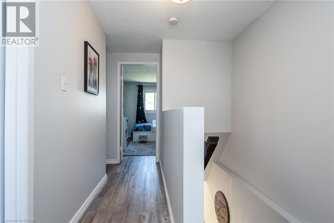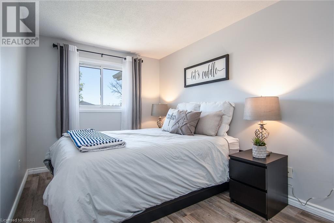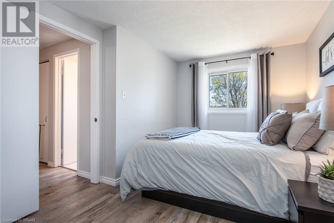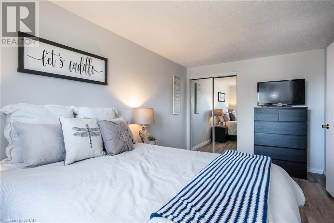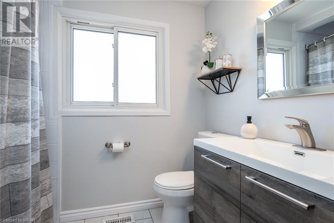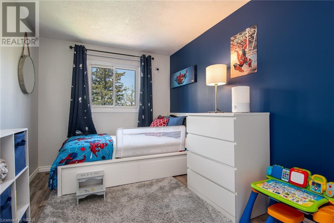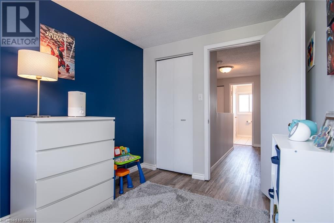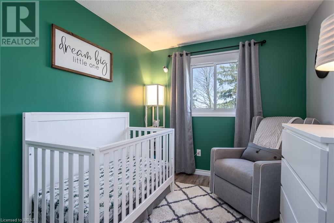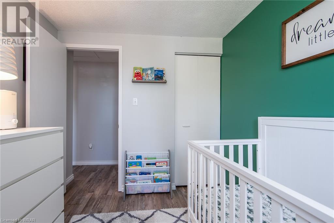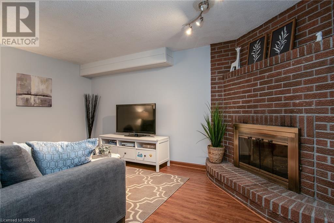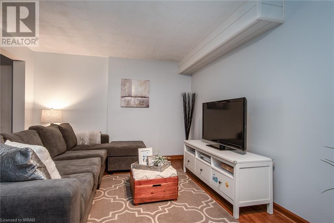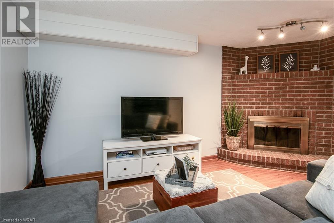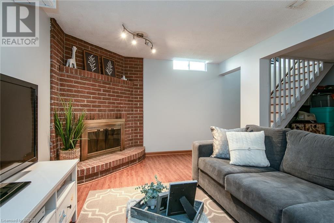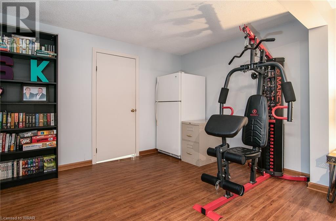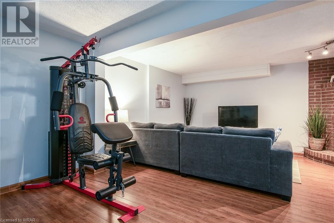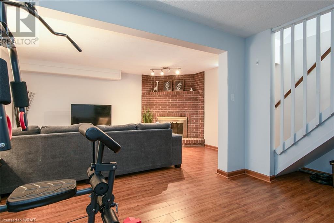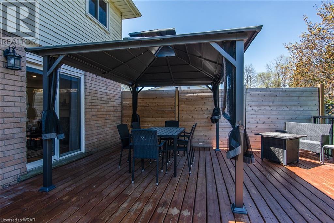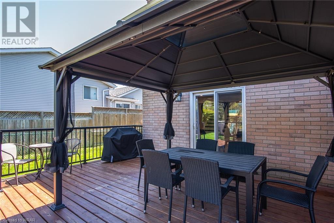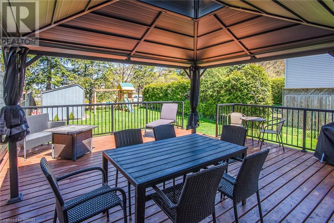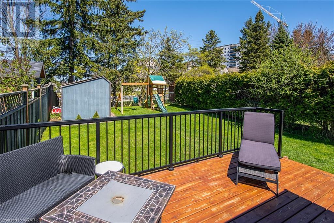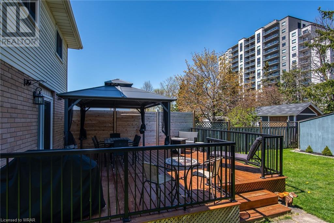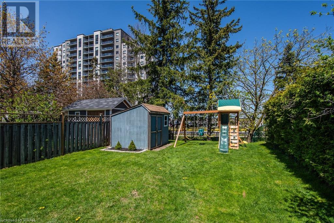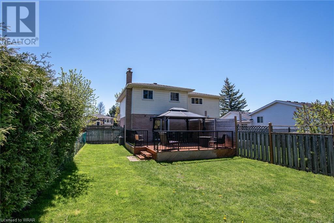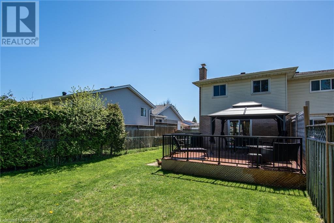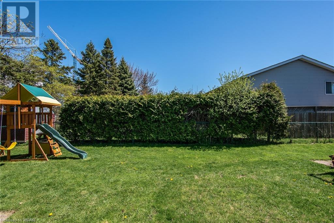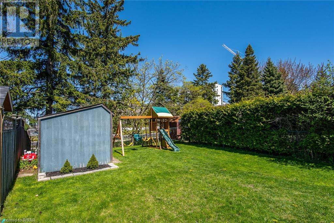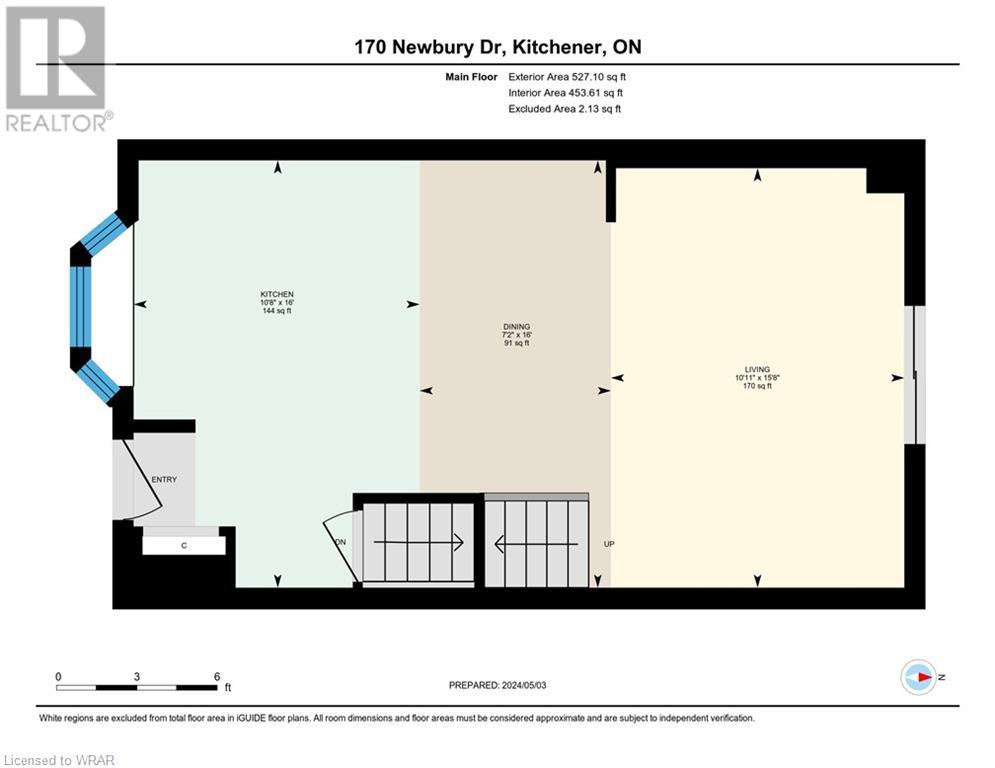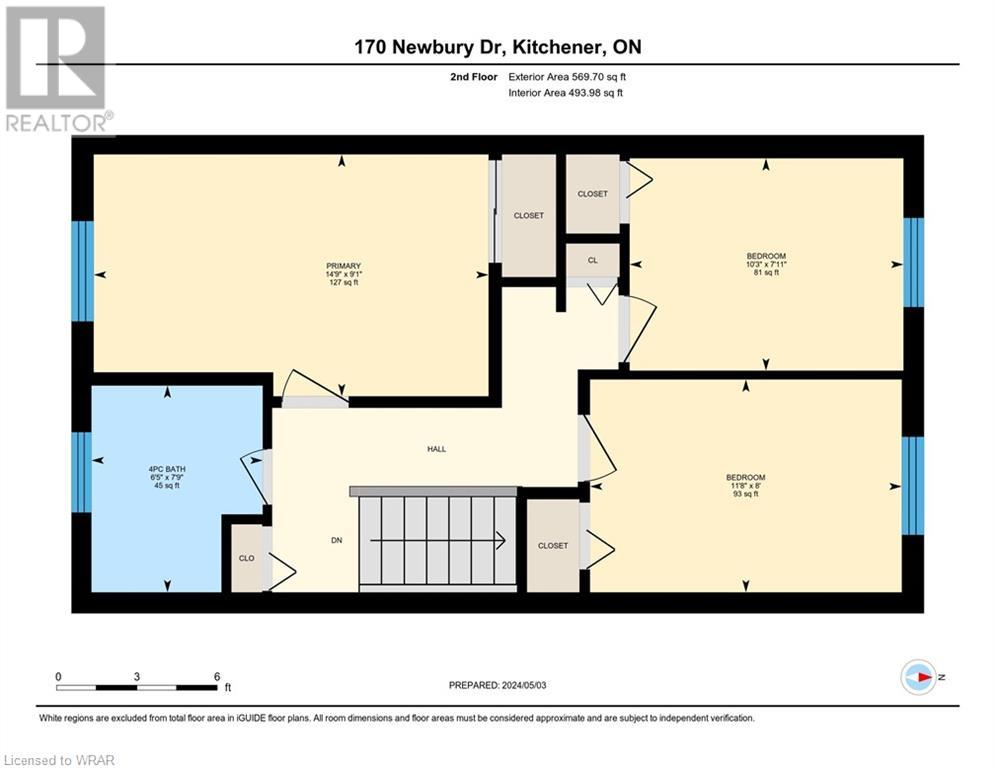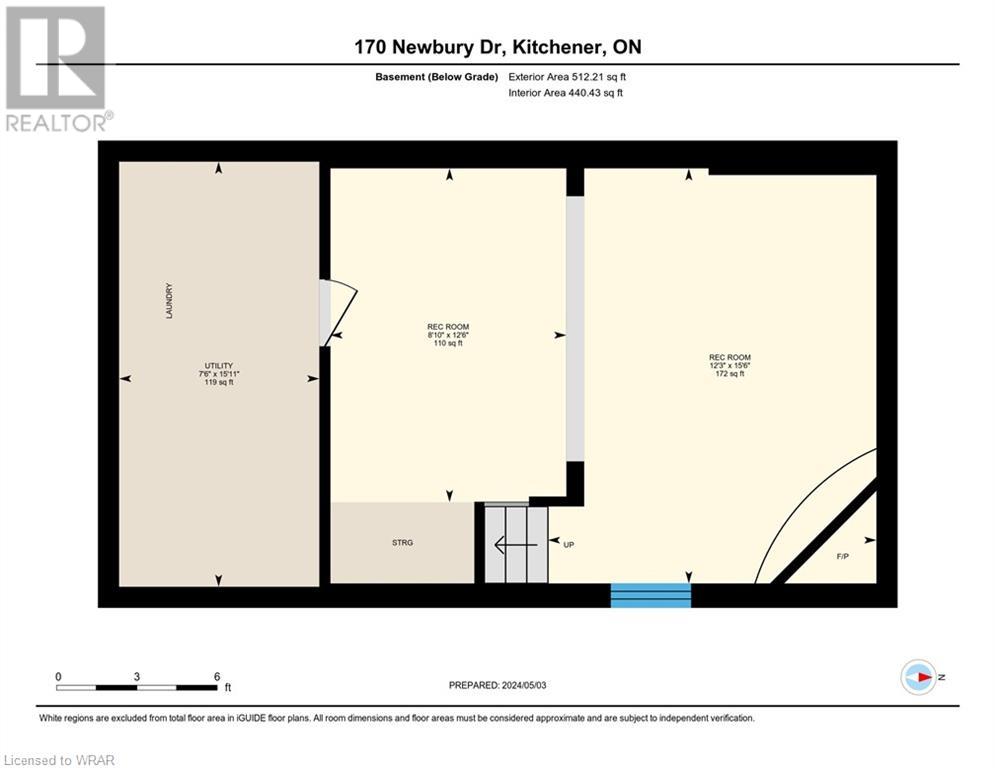170 Newbury Drive Kitchener, Ontario N2N 2N8
$599,900
Welcome to 170 Newbury Drive, a beautiful semi-detached home nestled on quiet crescent in the fantastic Forest Heights neighborhood of Kitchener. It's love at first sight as soon as you enter the home through the stunning new front door. The main floor has been thoughtfully redesigned to embrace an open concept layout and living. The centrepiece is undoubtedly the the kitchen you have been dreaming about. The sleek quarts counters, stylish subway backsplash, bench seat under the bay window, gleaming stainless steel appliances, and impressive centre island. This kitchen is as functional as it is chic. The main floor is completed with lovely luxury-vinyl plank flooring. Sliding glass doors lead you to the fantastic backyard. Large deck, lots of space and fenced yard make this a perfect place to hang out with family and friends. Hardwood staircase leads you upstairs. There, you will find an updated bathroom and three bedrooms. Venture downstairs to discover a fully finished basement, offering additional living space, ideal for a family room, home office, gym or whatever your family needs. Enjoy easy access to the expressway for effortless commuting, while being mere minutes away from the vibrant amenities of the Boardwalk. Plus, with schools just a leisurely stroll away, this home is ideal for growing families seeking both convenience and community. Get to living your grand life at 170 Newbury Drive! (id:45648)
Property Details
| MLS® Number | 40580395 |
| Property Type | Single Family |
| Amenities Near By | Park, Public Transit, Schools, Shopping |
| Community Features | Community Centre |
| Equipment Type | Water Heater |
| Features | Paved Driveway |
| Parking Space Total | 2 |
| Rental Equipment Type | Water Heater |
Building
| Bathroom Total | 1 |
| Bedrooms Above Ground | 3 |
| Bedrooms Total | 3 |
| Appliances | Dishwasher, Dryer, Refrigerator, Stove, Water Softener, Washer, Microwave Built-in |
| Architectural Style | 2 Level |
| Basement Development | Finished |
| Basement Type | Full (finished) |
| Constructed Date | 1986 |
| Construction Style Attachment | Semi-detached |
| Cooling Type | Central Air Conditioning |
| Exterior Finish | Aluminum Siding, Brick |
| Fireplace Fuel | Wood |
| Fireplace Present | Yes |
| Fireplace Total | 1 |
| Fireplace Type | Other - See Remarks |
| Foundation Type | Poured Concrete |
| Heating Fuel | Natural Gas |
| Heating Type | Forced Air |
| Stories Total | 2 |
| Size Interior | 1609.0100 |
| Type | House |
| Utility Water | Municipal Water |
Land
| Acreage | No |
| Land Amenities | Park, Public Transit, Schools, Shopping |
| Sewer | Municipal Sewage System |
| Size Depth | 150 Ft |
| Size Frontage | 30 Ft |
| Size Total Text | Under 1/2 Acre |
| Zoning Description | Res-4 |
Rooms
| Level | Type | Length | Width | Dimensions |
|---|---|---|---|---|
| Second Level | Primary Bedroom | 9'1'' x 14'9'' | ||
| Second Level | 4pc Bathroom | Measurements not available | ||
| Second Level | Bedroom | 8'0'' x 11'8'' | ||
| Second Level | Bedroom | 7'11'' x 10'3'' | ||
| Basement | Utility Room | 15'11'' x 7'6'' | ||
| Basement | Recreation Room | 15'6'' x 12'3'' | ||
| Basement | Recreation Room | 12'6'' x 8'10'' | ||
| Main Level | Dining Room | 16'0'' x 7'2'' | ||
| Main Level | Kitchen | 16'0'' x 10'8'' | ||
| Main Level | Living Room | 15'8'' x 10'11'' |
https://www.realtor.ca/real-estate/26840865/170-newbury-drive-kitchener

