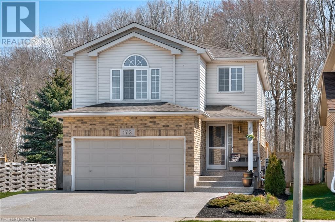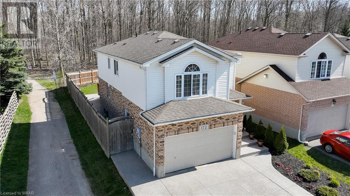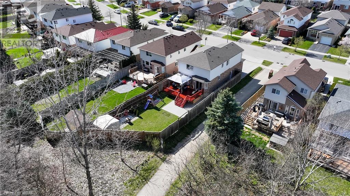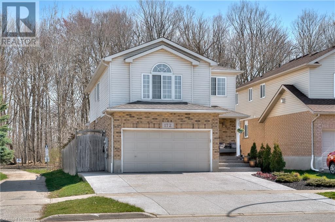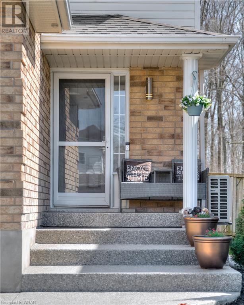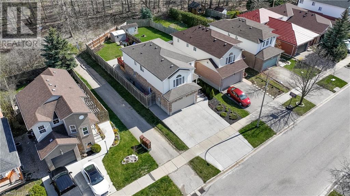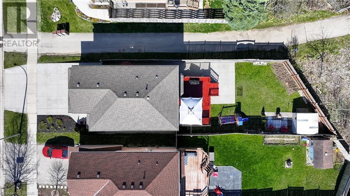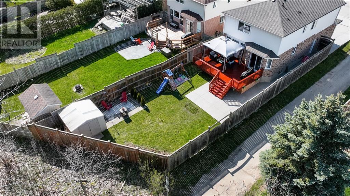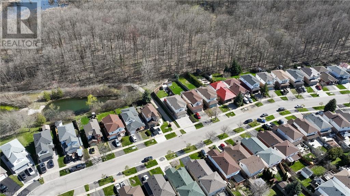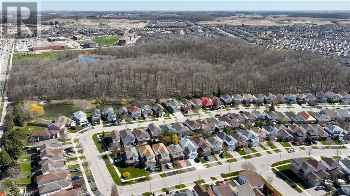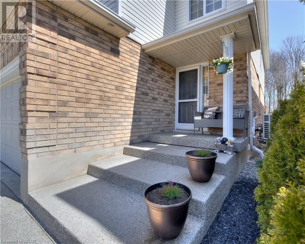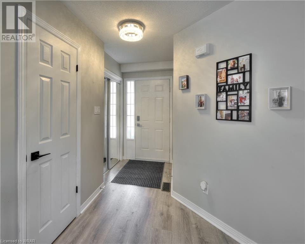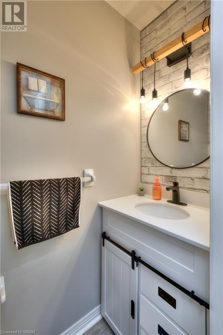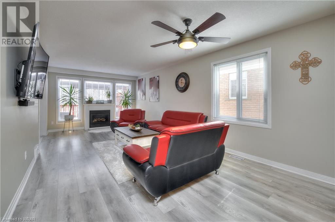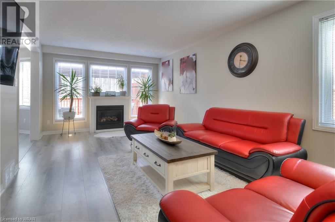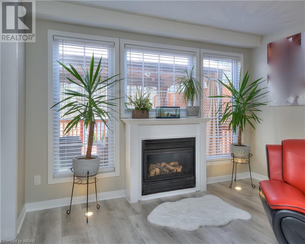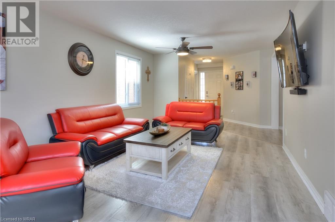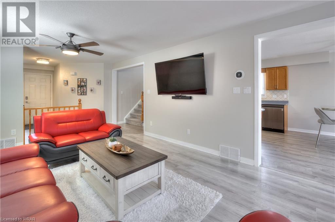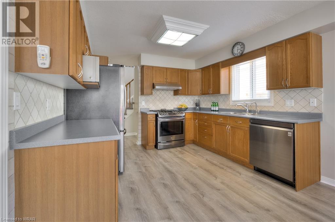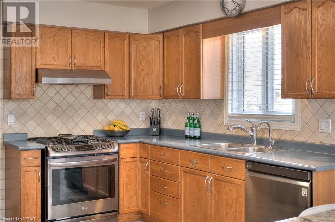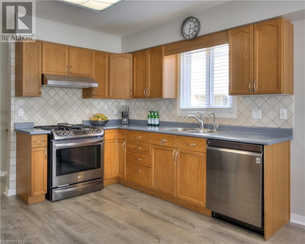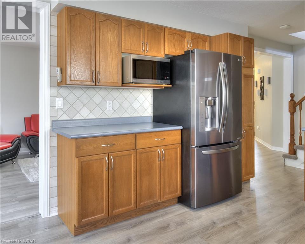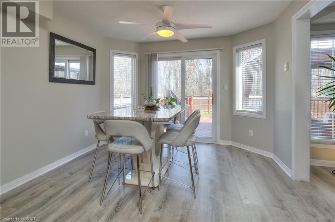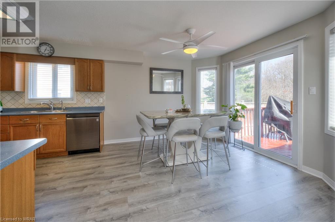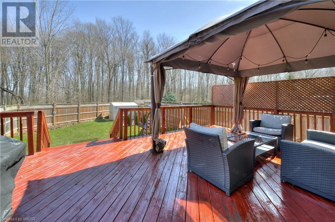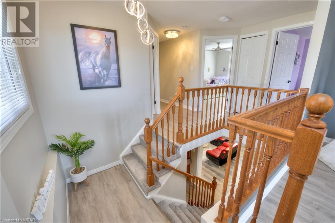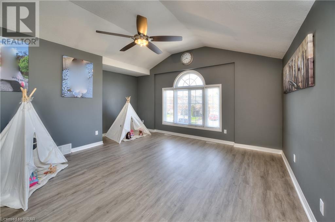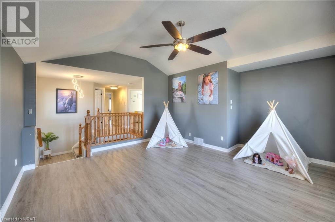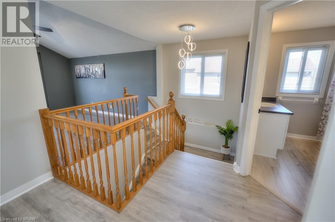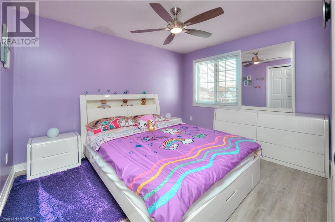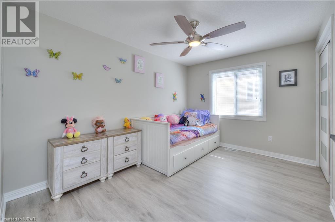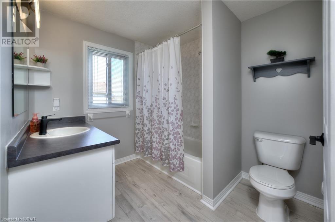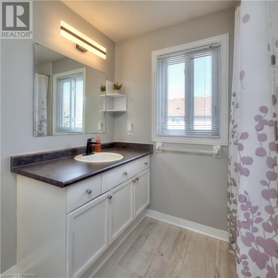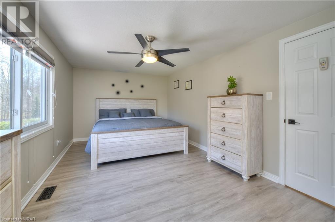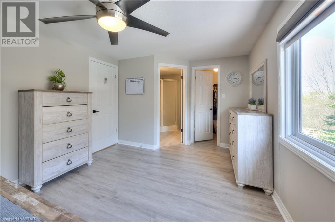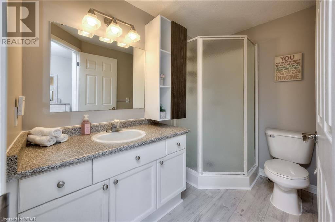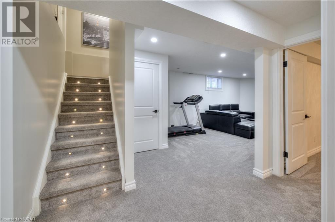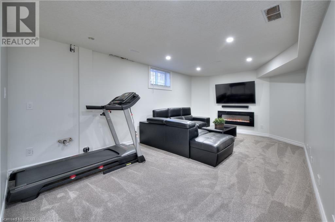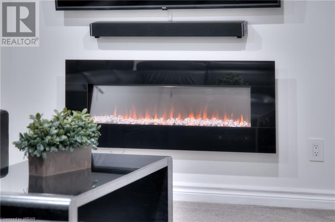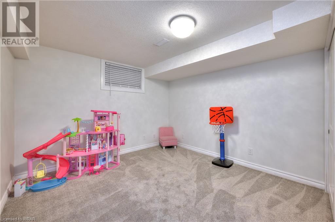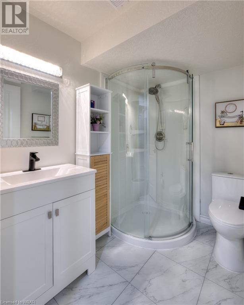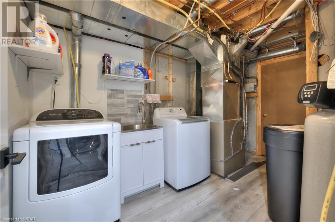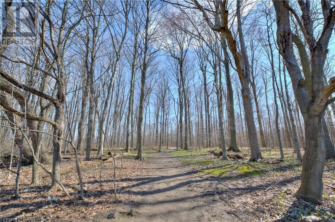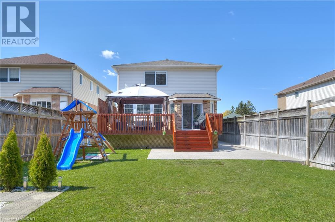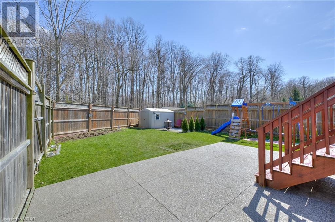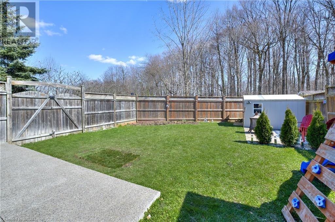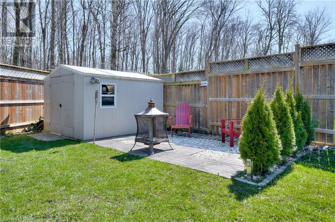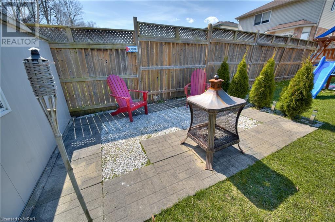172 Bush Clover Crescent Kitchener, Ontario N2E 3P7
$799,900
Welcome to 172 Bush Clover Crescent. Located in a popular West Kitchener neighbourhood, this immaculate 3+1 bedroom, 4 bathroom home with many great features and backs onto lovely green space! This well designed home offers a welcoming open concept layout and features: a large upstairs family room, newer flooring, finished basement, a large recroom room with fireplace, primary bedroom with ensuite and walk in closet, huge and private fenced in backyard with deck, and so much more! Centrally located and close to schools and walking trails, this home offers quick access to Highway 7 & 8 and all the amenities of the Sunrise center or The Boardwalk. Call now to book your private showing! (id:45648)
Property Details
| MLS® Number | 40574530 |
| Property Type | Single Family |
| Amenities Near By | Place Of Worship, Public Transit |
| Features | Conservation/green Belt, Sump Pump |
| Parking Space Total | 4 |
Building
| Bathroom Total | 4 |
| Bedrooms Above Ground | 3 |
| Bedrooms Below Ground | 1 |
| Bedrooms Total | 4 |
| Appliances | Dishwasher, Dryer, Refrigerator, Water Softener, Washer, Gas Stove(s), Window Coverings, Garage Door Opener |
| Architectural Style | 2 Level |
| Basement Development | Finished |
| Basement Type | Full (finished) |
| Construction Style Attachment | Detached |
| Cooling Type | Central Air Conditioning |
| Exterior Finish | Brick, Vinyl Siding |
| Foundation Type | Poured Concrete |
| Half Bath Total | 1 |
| Heating Type | Forced Air |
| Stories Total | 2 |
| Size Interior | 2412 |
| Type | House |
| Utility Water | Municipal Water |
Parking
| Attached Garage |
Land
| Access Type | Highway Access |
| Acreage | No |
| Land Amenities | Place Of Worship, Public Transit |
| Sewer | Municipal Sewage System |
| Size Depth | 122 Ft |
| Size Frontage | 36 Ft |
| Size Total Text | Under 1/2 Acre |
| Zoning Description | R4 |
Rooms
| Level | Type | Length | Width | Dimensions |
|---|---|---|---|---|
| Second Level | 4pc Bathroom | Measurements not available | ||
| Second Level | Bedroom | 12'0'' x 9'2'' | ||
| Second Level | Bedroom | 12'0'' x 9'6'' | ||
| Second Level | Full Bathroom | Measurements not available | ||
| Second Level | Primary Bedroom | 18'3'' x 10'6'' | ||
| Second Level | Family Room | 17'0'' x 15'6'' | ||
| Basement | 3pc Bathroom | Measurements not available | ||
| Basement | Recreation Room | 19'7'' x 11'5'' | ||
| Basement | Bedroom | 13'9'' x 11'2'' | ||
| Main Level | 2pc Bathroom | Measurements not available | ||
| Main Level | Dining Room | 20'2'' x 11'4'' | ||
| Main Level | Kitchen | 20'2'' x 11'4'' | ||
| Main Level | Living Room | 22'4'' x 11'6'' |
https://www.realtor.ca/real-estate/26789583/172-bush-clover-crescent-kitchener

