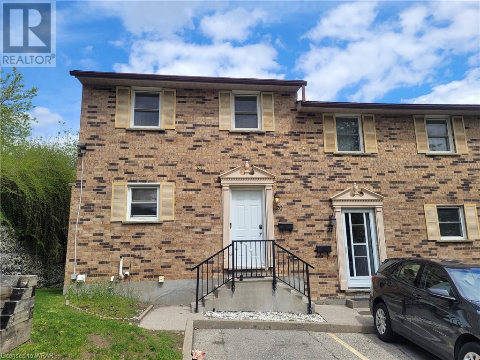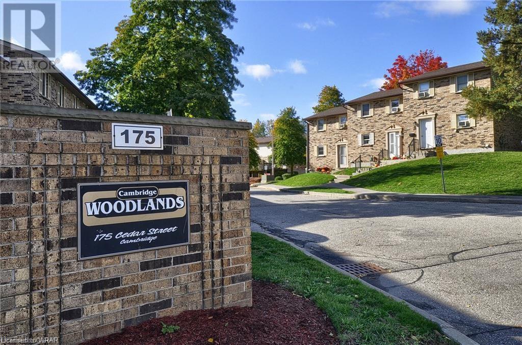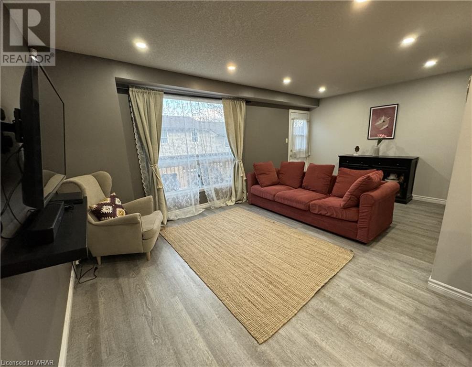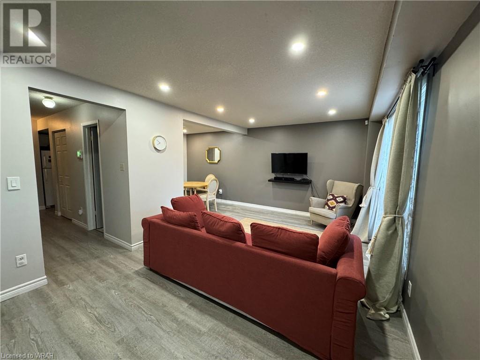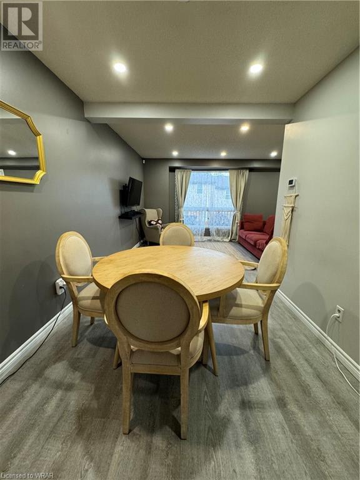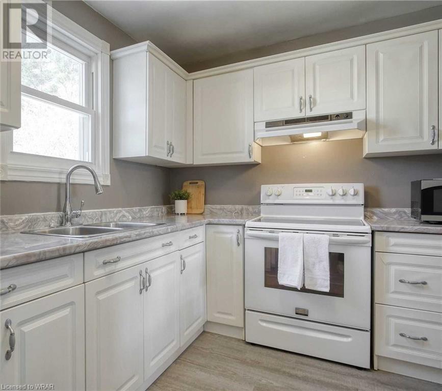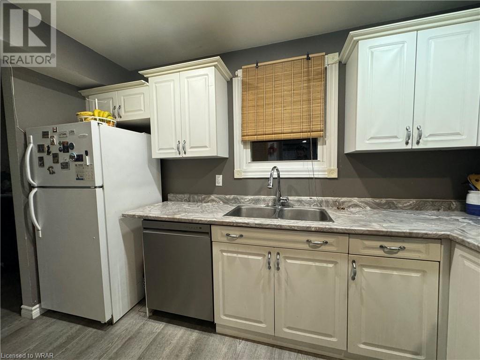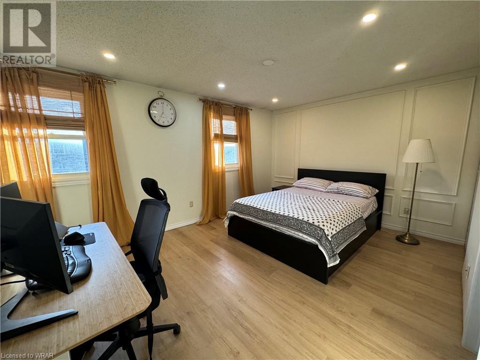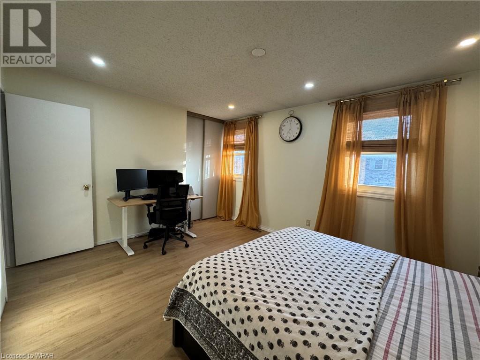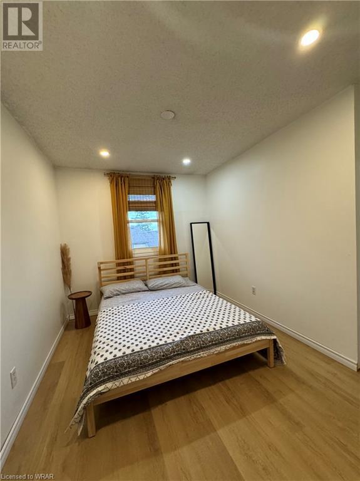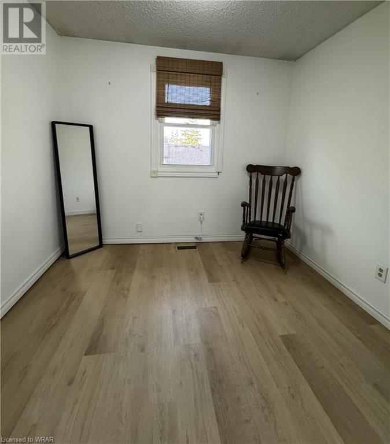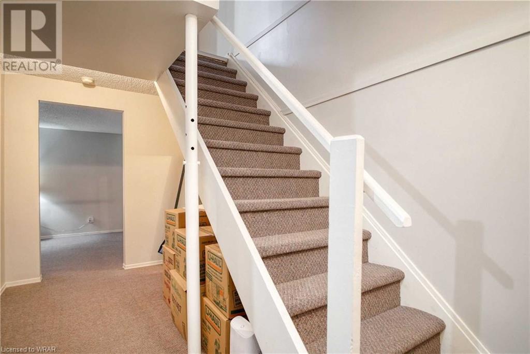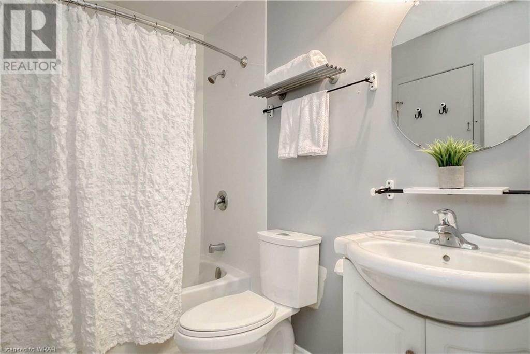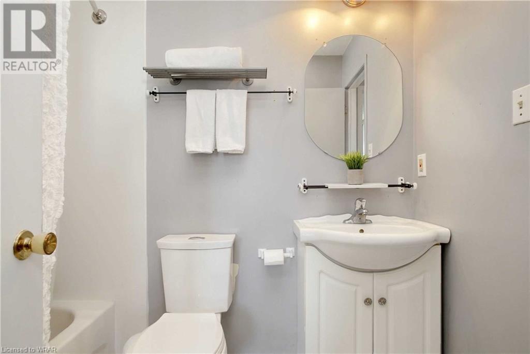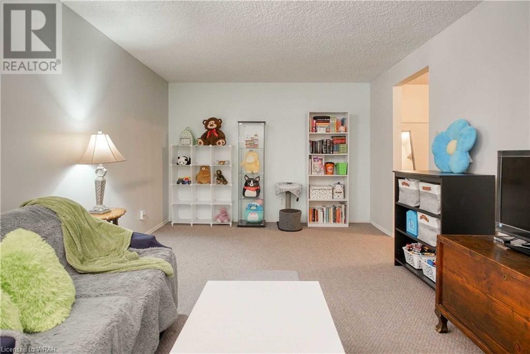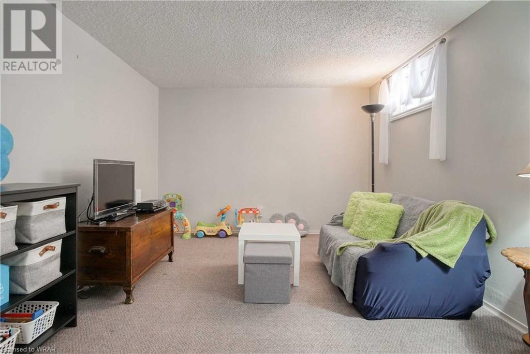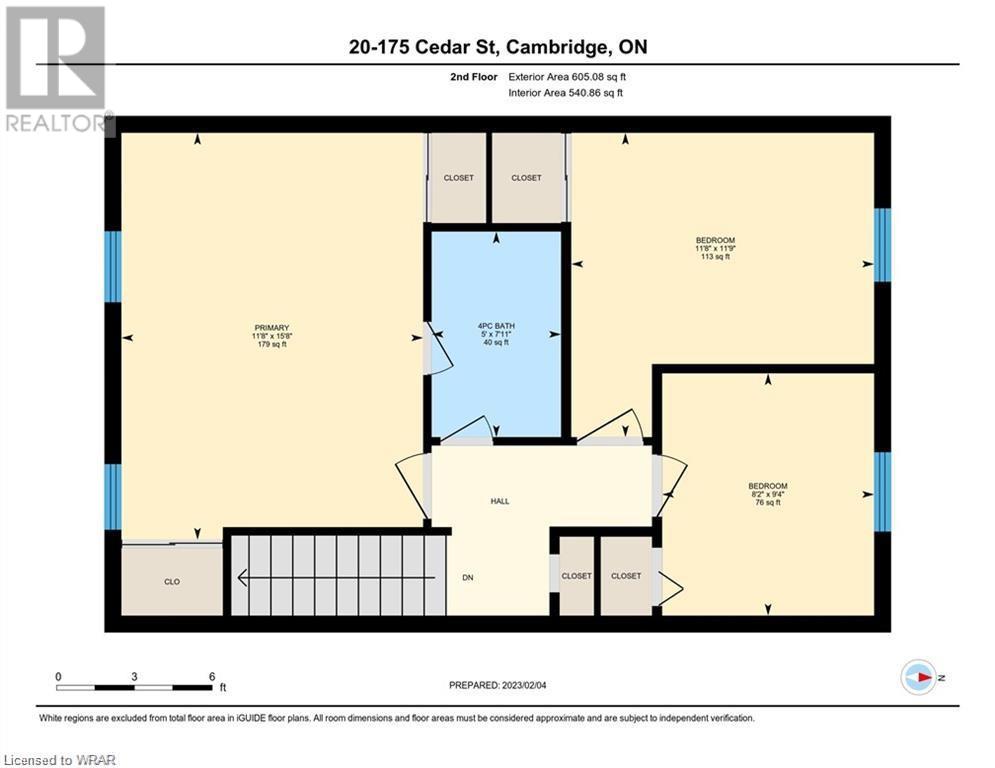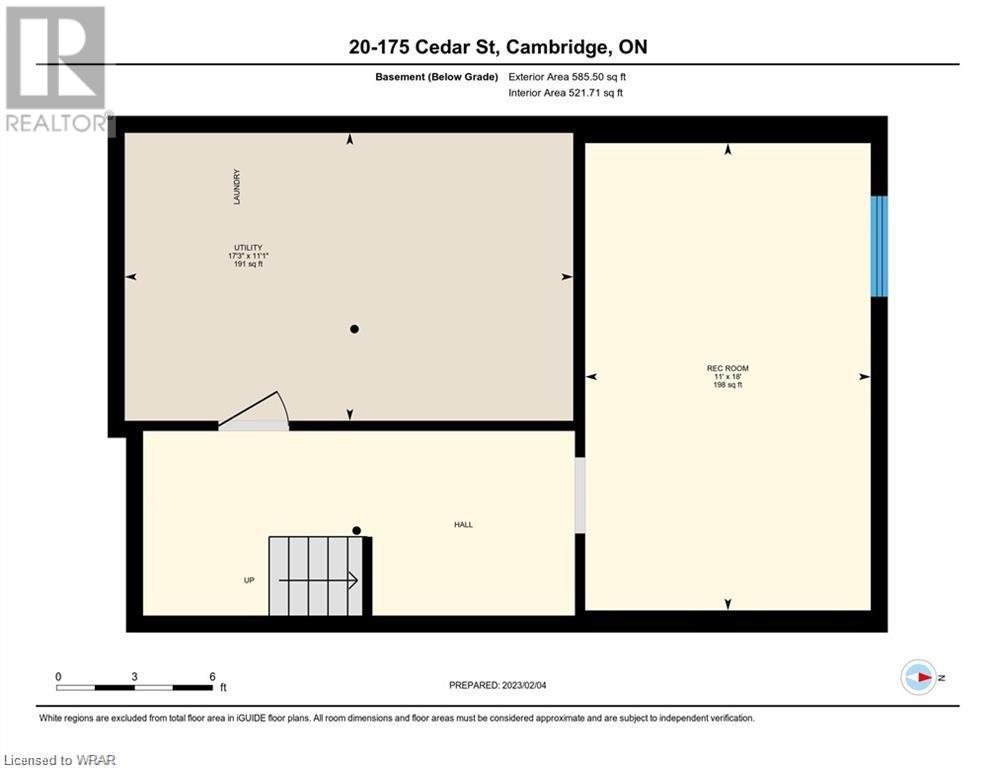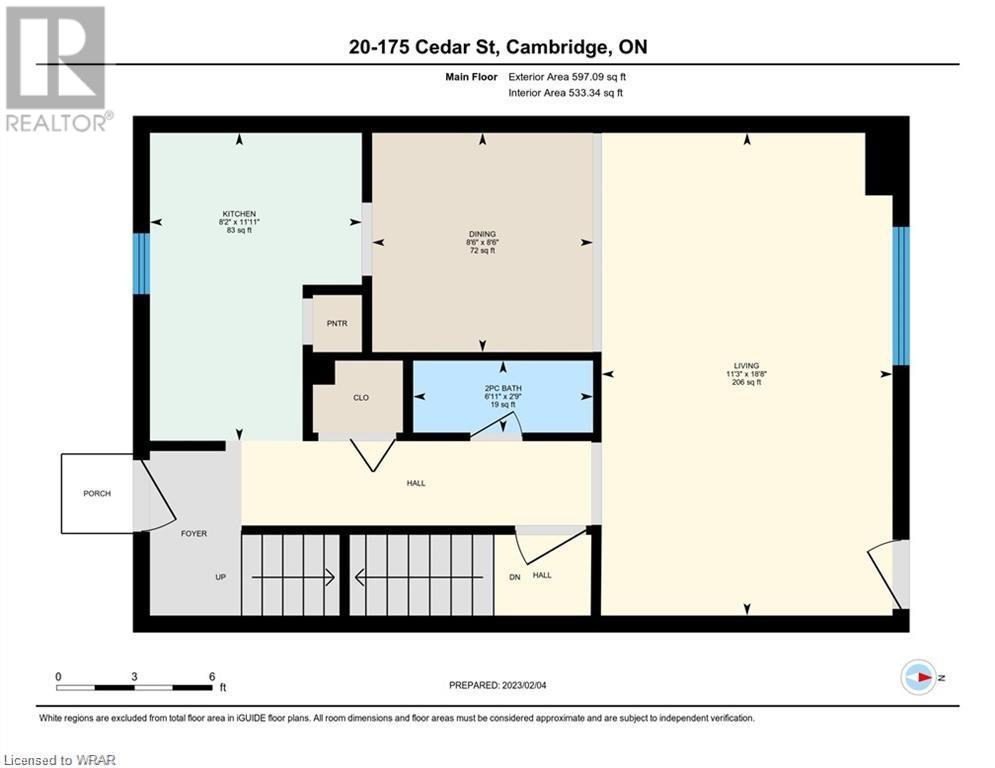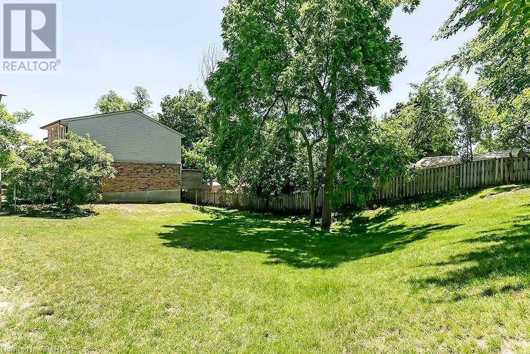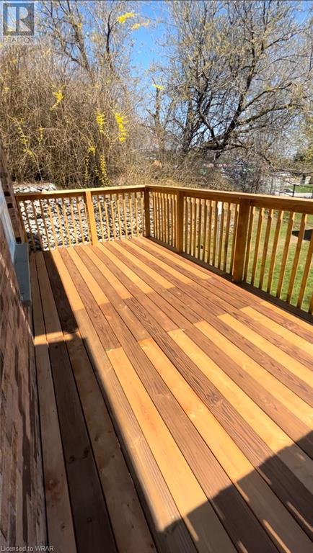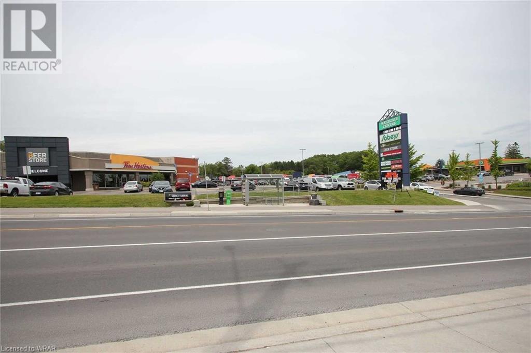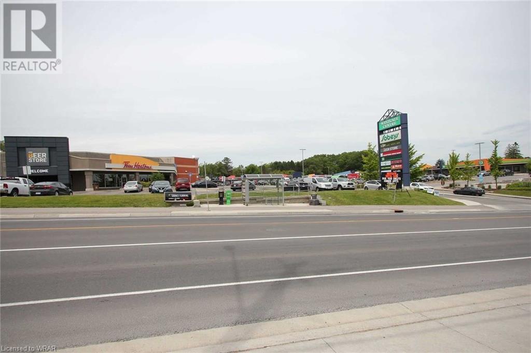175 Cedar Street Unit# 20 Cambridge, Ontario N1S 4X8
$2,749 Monthly
Insurance, Property Management, Parking
Welcome to 20-175 Cedar Street! Beautiful end unit in the Cambridge Woodlands complex-located across from the Westgate Plaza Shopping Centre. Walking distance to shopping, downtown, the library, the Grand River, and its trails. Enjoy the charm of downtown Galt with its unique shops and restaurants. This 3-bedroom, 1.5-bathroom home offers a light and bright main floor with luxury vinyl flooring, a large living and dining room area, kitchen with built-in pantry and loads of counter space, walkout to large balcony, & a powder room to complete the main level. The second floor offers 3 bedrooms including the spacious primary bedroom featuring 2 windows, his & her closets, & cheater ensuite. The four-piece bathroom & linen closet finishes this level. The lower level offers additional living space with a sizable recreation room, along with a large utility room/laundry room offering loads of storage. TWO Parking spaces. (id:45648)
Property Details
| MLS® Number | 40581553 |
| Property Type | Single Family |
| Amenities Near By | Golf Nearby, Hospital, Place Of Worship, Public Transit, Schools, Shopping |
| Communication Type | High Speed Internet |
| Community Features | Community Centre |
| Equipment Type | None |
| Features | Balcony |
| Parking Space Total | 2 |
| Rental Equipment Type | None |
Building
| Bathroom Total | 2 |
| Bedrooms Above Ground | 3 |
| Bedrooms Total | 3 |
| Appliances | Dryer, Refrigerator, Stove, Water Softener, Washer, Window Coverings |
| Architectural Style | 2 Level |
| Basement Development | Finished |
| Basement Type | Full (finished) |
| Constructed Date | 1989 |
| Construction Style Attachment | Attached |
| Cooling Type | Central Air Conditioning |
| Exterior Finish | Brick |
| Fire Protection | Smoke Detectors |
| Foundation Type | Poured Concrete |
| Half Bath Total | 1 |
| Heating Fuel | Natural Gas |
| Heating Type | Forced Air |
| Stories Total | 2 |
| Size Interior | 1787 |
| Type | Row / Townhouse |
| Utility Water | Municipal Water |
Land
| Access Type | Road Access, Highway Access, Highway Nearby |
| Acreage | No |
| Land Amenities | Golf Nearby, Hospital, Place Of Worship, Public Transit, Schools, Shopping |
| Sewer | Municipal Sewage System |
| Size Total Text | Under 1/2 Acre |
| Zoning Description | Rm3 |
Rooms
| Level | Type | Length | Width | Dimensions |
|---|---|---|---|---|
| Second Level | 4pc Bathroom | 7'11'' x 5'0'' | ||
| Second Level | Bedroom | 11'9'' x 11'8'' | ||
| Second Level | Bedroom | 9'4'' x 8'2'' | ||
| Second Level | Primary Bedroom | 15'8'' x 11'8'' | ||
| Basement | Utility Room | 11'1'' x 17'3'' | ||
| Basement | Recreation Room | 18'0'' x 11'0'' | ||
| Main Level | 2pc Bathroom | 2'9'' x 6'11'' | ||
| Main Level | Living Room | 18'8'' x 11'3'' | ||
| Main Level | Kitchen | 11'11'' x 8'2'' | ||
| Main Level | Dining Room | 8'6'' x 8'6'' |
Utilities
| Cable | Available |
| Electricity | Available |
| Natural Gas | Available |
| Telephone | Available |
https://www.realtor.ca/real-estate/26832868/175-cedar-street-unit-20-cambridge

