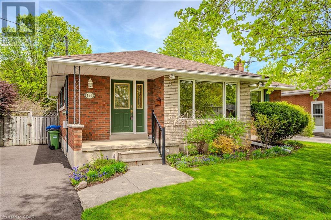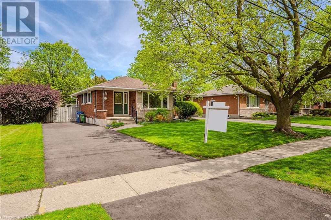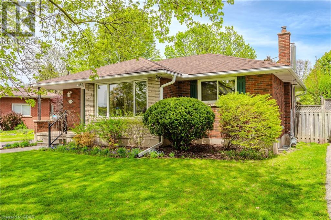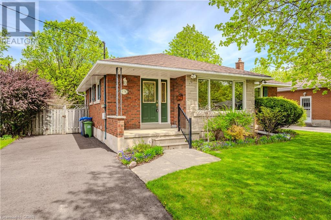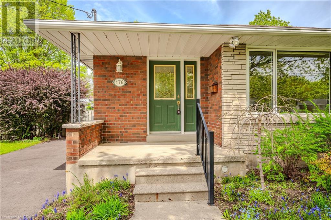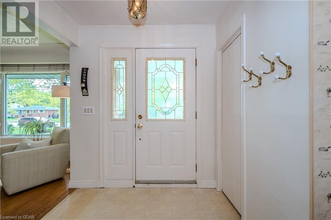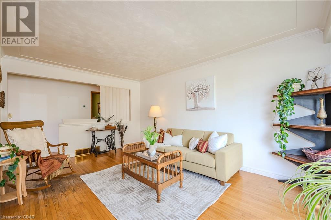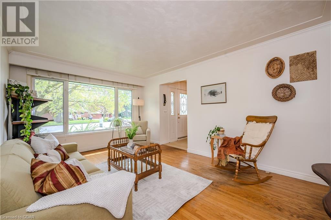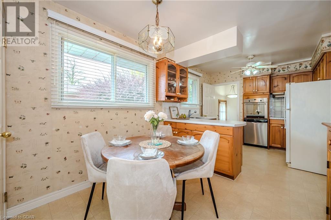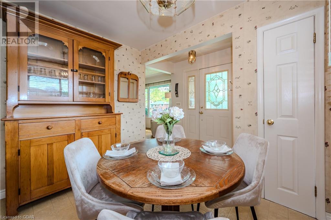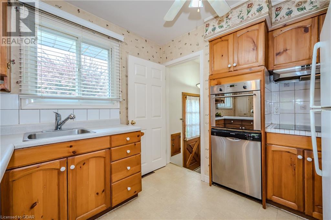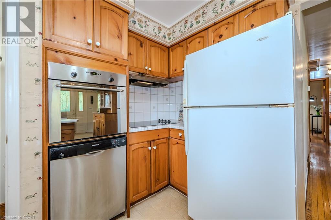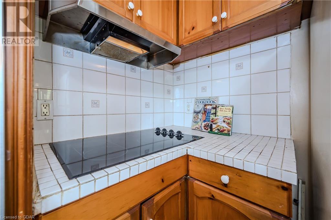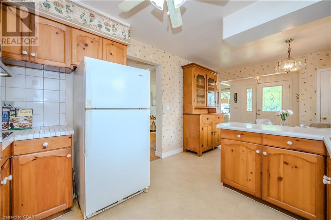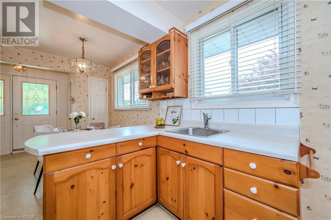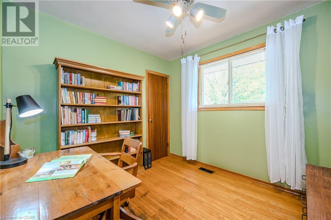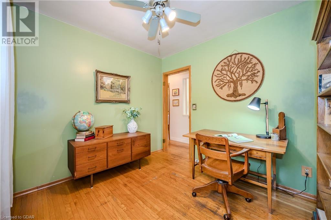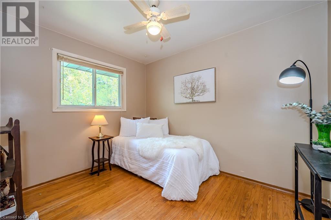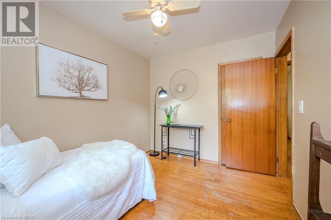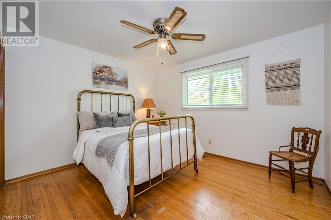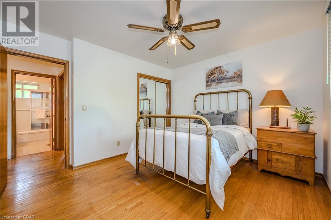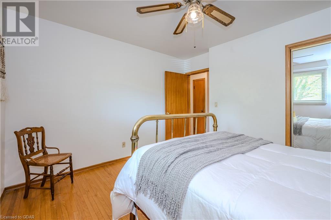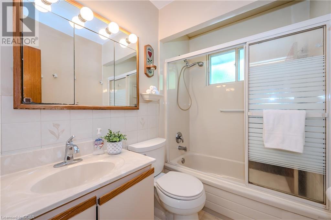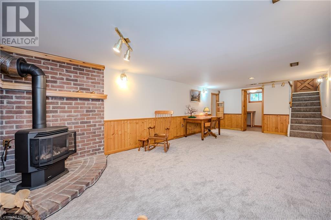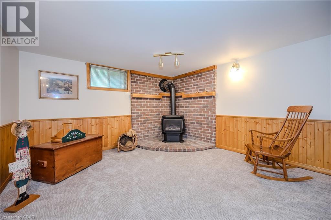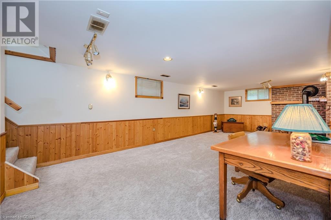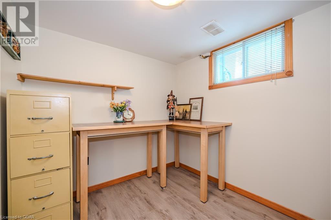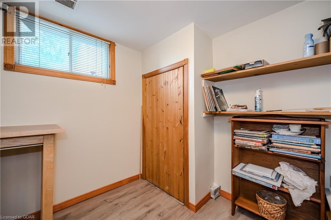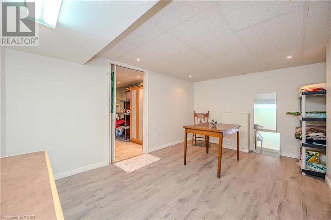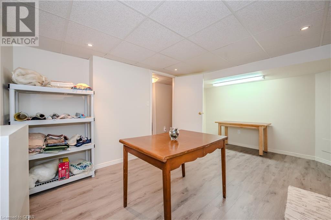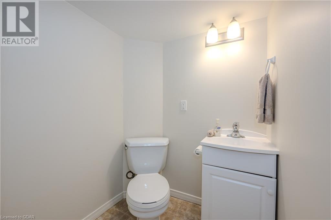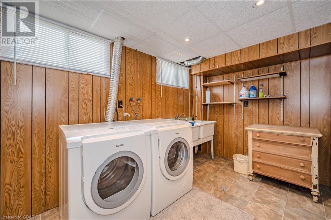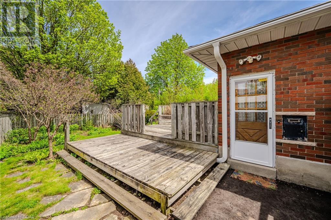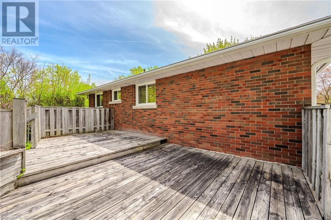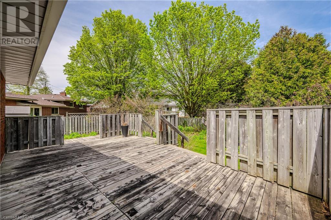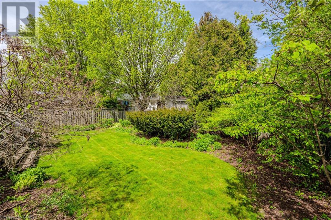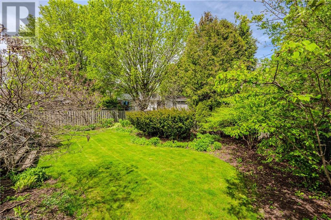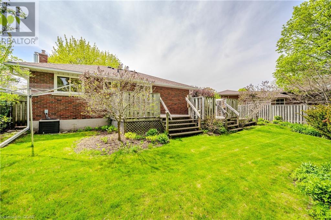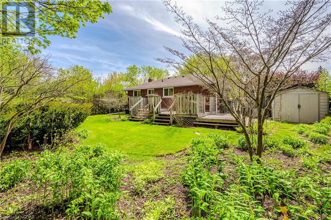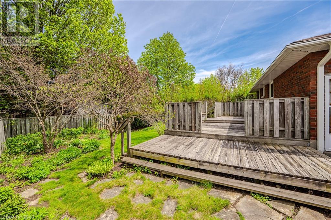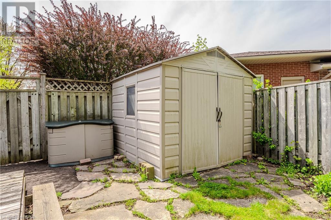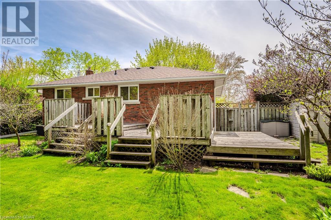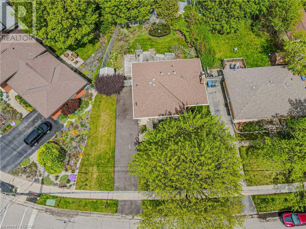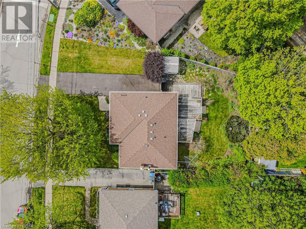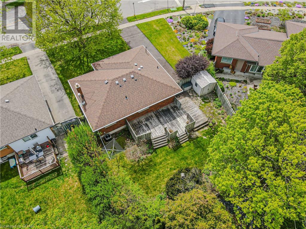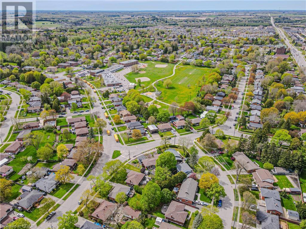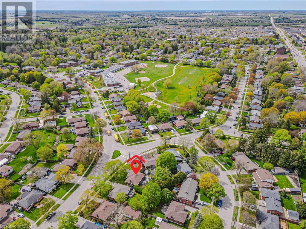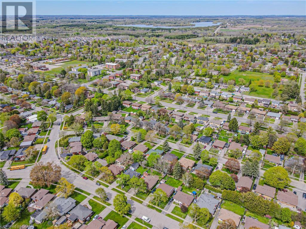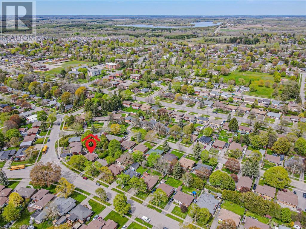176 Waverley Drive Guelph, Ontario N1E 1H4
$730,000
Located on a quiet tree lined street in the always desirable Riverside Park neighbourhood, this solid brick bungalow provides a tremendous opportunity for downsizers, first time buyers and investors (side entrance offers secondary unit potential). The lawn and gardens have been very well maintained and pride of ownership is evident here. Inside the front door, it's open to both the kitchen and living room with bright southwest facing front windows. The main level features 3 bedrooms and a full bathroom with some of the original 1960's mid century charm you'd hope to find. In the basement, you'll find a wonderful rec room with gas fireplace, an additional bedroom, a powder room, a utility room and more. The backyard features a two tiered deck overlooking lush gardens and offering ample privacy. The driveway has ample parking for 3+ and you're close to many amenities including LCBO, Freshco and much more. This home is also in the district for the desired Waverley Drive Public School. You don't want to miss this one! (id:45648)
Property Details
| MLS® Number | 40584632 |
| Property Type | Single Family |
| Amenities Near By | Hospital, Park, Place Of Worship, Playground, Public Transit, Schools, Shopping |
| Community Features | High Traffic Area, Quiet Area |
| Equipment Type | Water Heater |
| Features | Corner Site |
| Parking Space Total | 3 |
| Rental Equipment Type | Water Heater |
Building
| Bathroom Total | 2 |
| Bedrooms Above Ground | 3 |
| Bedrooms Total | 3 |
| Architectural Style | Bungalow |
| Basement Development | Finished |
| Basement Type | Full (finished) |
| Constructed Date | 1962 |
| Construction Style Attachment | Detached |
| Cooling Type | Central Air Conditioning |
| Exterior Finish | Brick |
| Foundation Type | Block |
| Half Bath Total | 1 |
| Heating Fuel | Natural Gas |
| Heating Type | Forced Air |
| Stories Total | 1 |
| Size Interior | 1011 |
| Type | House |
| Utility Water | Municipal Water |
Land
| Access Type | Highway Access |
| Acreage | No |
| Land Amenities | Hospital, Park, Place Of Worship, Playground, Public Transit, Schools, Shopping |
| Landscape Features | Landscaped |
| Sewer | Municipal Sewage System |
| Size Frontage | 79 Ft |
| Size Total Text | Under 1/2 Acre |
| Zoning Description | R1l |
Rooms
| Level | Type | Length | Width | Dimensions |
|---|---|---|---|---|
| Basement | Utility Room | 10'11'' x 12'5'' | ||
| Basement | Recreation Room | 12'5'' x 25'10'' | ||
| Basement | Recreation Room | 15'6'' x 10'10'' | ||
| Basement | Laundry Room | 12'3'' x 7'5'' | ||
| Basement | Cold Room | 4'10'' x 9'4'' | ||
| Basement | Bonus Room | 9'3'' x 7'5'' | ||
| Basement | 2pc Bathroom | 4'9'' x 4'8'' | ||
| Main Level | Primary Bedroom | 11'5'' x 12'3'' | ||
| Main Level | Bedroom | 9'1'' x 9'8'' | ||
| Main Level | Living Room | 16'7'' x 11'5'' | ||
| Main Level | Kitchen | 10'4'' x 9'7'' | ||
| Main Level | Dining Room | 7'8'' x 9'7'' | ||
| Main Level | Bedroom | 10'8'' x 8'7'' | ||
| Main Level | 4pc Bathroom | 7'4'' x 4'11'' |
https://www.realtor.ca/real-estate/26868862/176-waverley-drive-guelph

