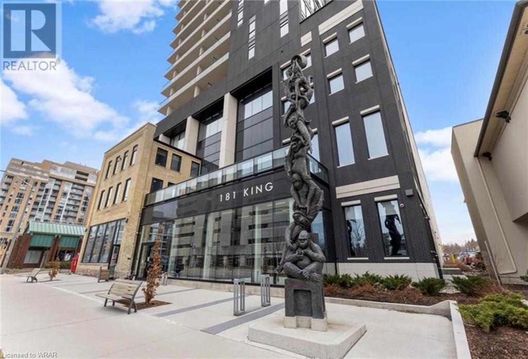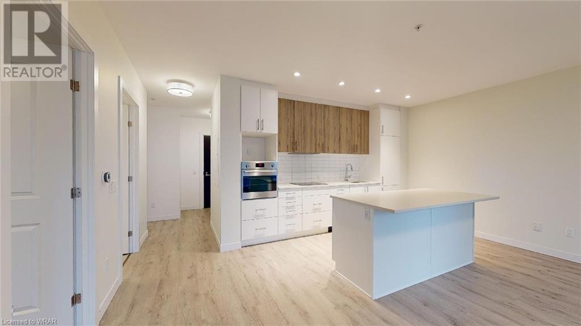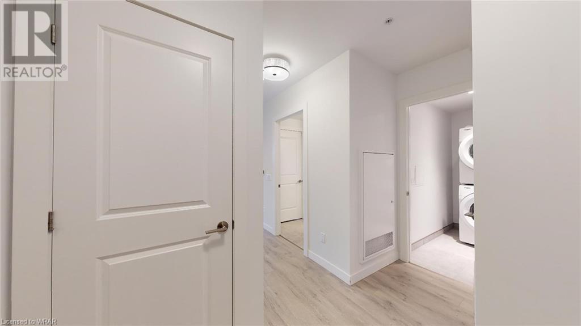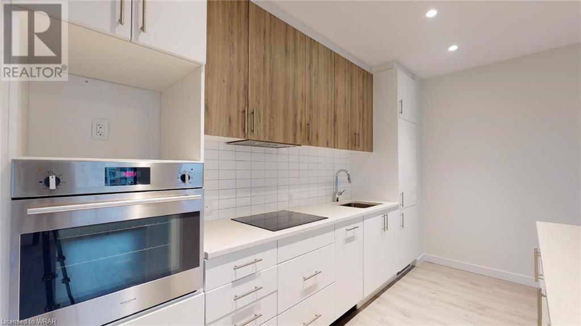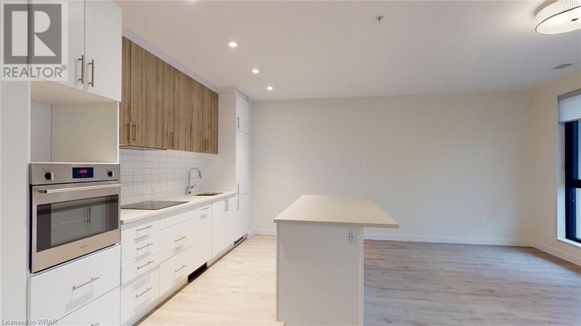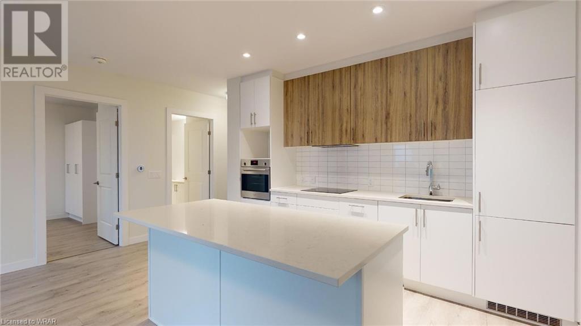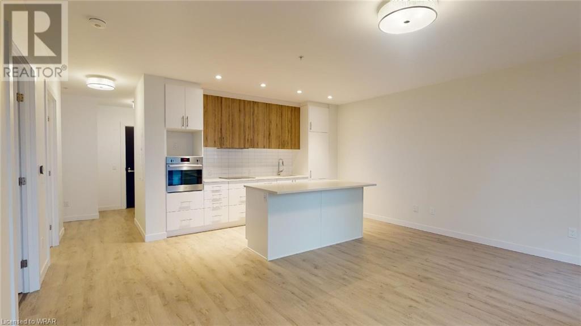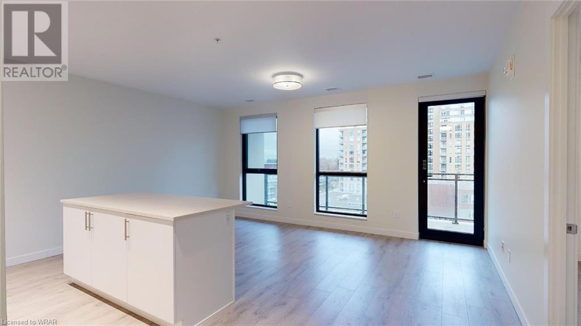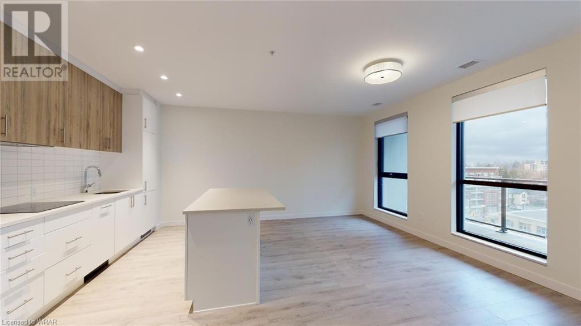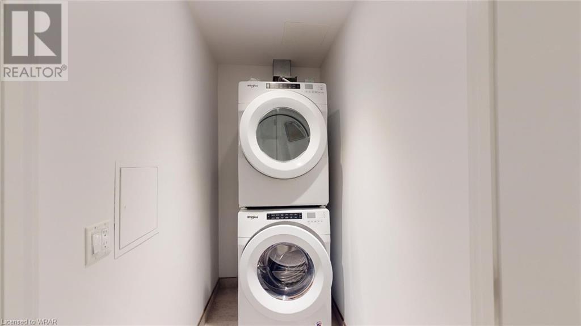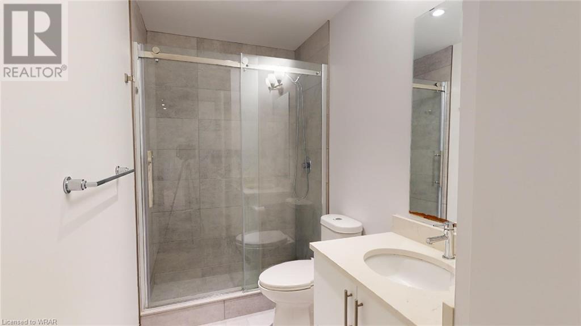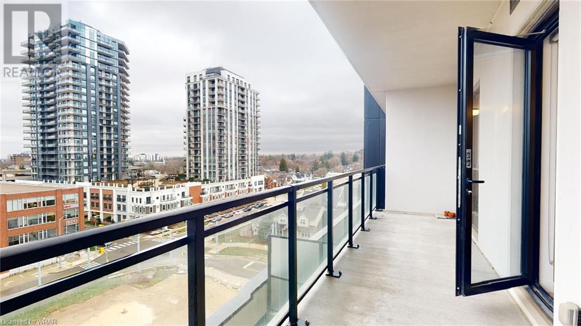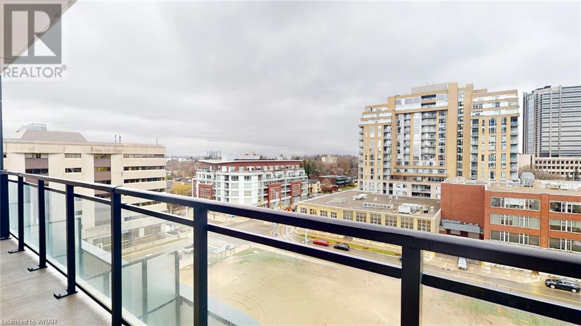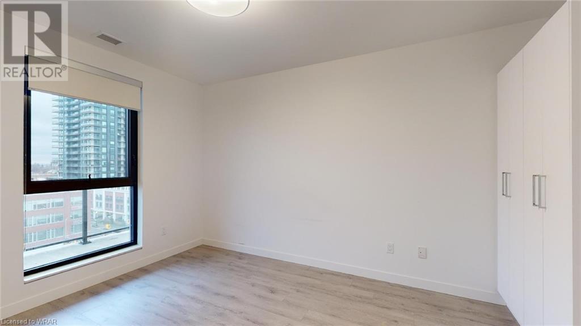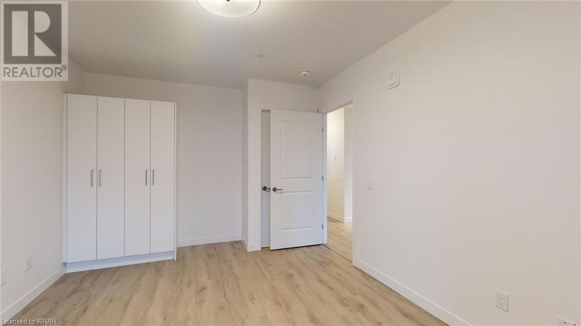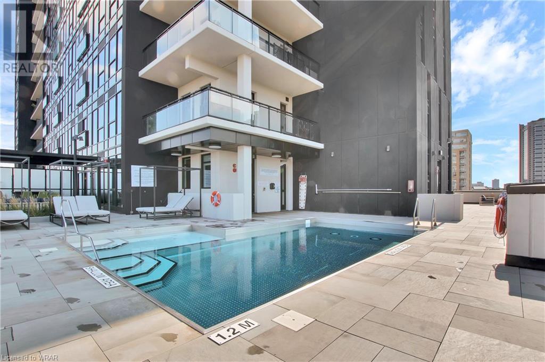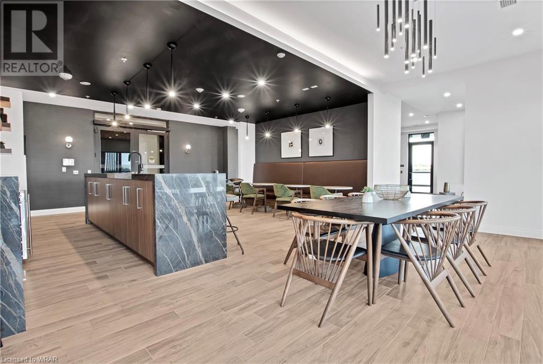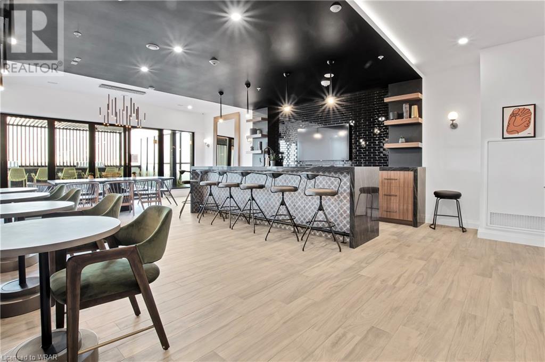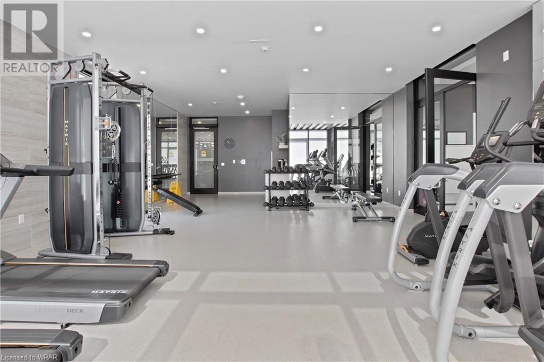181 King Street S Unit# 706 Waterloo, Ontario N2J 0E7
$1,995 Monthly
Insurance, Heat, Property Management
Welcome to Unit 706 in Circa 1877 in Uptown Waterloo! This Mayfield Terrace/Sky Suite is located on the 7th floor and offers 731 sq. ft. of finished living space plus 183 sq. ft. of outdoor living space. Open concept floor plan. High ceilings! Natural light pours in through the large windows! Kitchen/living room with door leading out to a large 183 sq. ft. balcony overlooking King Street! Large bedroom with ensuite privilege to the 3 piece bath with shower upgrade. Large entry way with closet and in-suite laundry room with stackable Whirlpool washer & dryer. Kitchen with built-in appliances and island, quartz countertops in kitchen and bath. Window coverings included! This building has so much to offer including a welcoming lobby/lounge area, exercise and yoga room, outdoor pool with cabanas, outdoor BBQ lounge and bar area plus 3 firepits, as well as a large indoor lounge area equipped with kitchen - all on the 6th floor! (id:45648)
Property Details
| MLS® Number | 40547917 |
| Property Type | Single Family |
| Amenities Near By | Hospital, Park, Public Transit, Schools, Shopping |
| Community Features | Community Centre, School Bus |
| Equipment Type | None |
| Features | Southern Exposure, Visual Exposure, Balcony, No Pet Home |
| Pool Type | Outdoor Pool |
| Rental Equipment Type | None |
Building
| Bathroom Total | 1 |
| Bedrooms Above Ground | 1 |
| Bedrooms Total | 1 |
| Amenities | Exercise Centre, Party Room |
| Appliances | Dishwasher, Dryer, Oven - Built-in, Refrigerator, Stove, Washer, Window Coverings |
| Basement Type | None |
| Constructed Date | 2019 |
| Construction Style Attachment | Attached |
| Cooling Type | Central Air Conditioning |
| Exterior Finish | Brick |
| Heating Type | Forced Air |
| Stories Total | 1 |
| Size Interior | 731 |
| Type | Apartment |
| Utility Water | Municipal Water |
Parking
| None |
Land
| Acreage | No |
| Land Amenities | Hospital, Park, Public Transit, Schools, Shopping |
| Sewer | Municipal Sewage System |
| Zoning Description | U2-81 |
Rooms
| Level | Type | Length | Width | Dimensions |
|---|---|---|---|---|
| Main Level | Kitchen | 17'5'' x 8'0'' | ||
| Main Level | Laundry Room | 7'3'' x 3'8'' | ||
| Main Level | 3pc Bathroom | Measurements not available | ||
| Main Level | Primary Bedroom | 14'6'' x 11'2'' | ||
| Main Level | Living Room | 17'5'' x 10'11'' |
https://www.realtor.ca/real-estate/26605826/181-king-street-s-unit-706-waterloo

