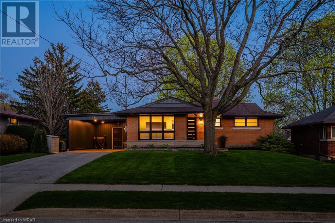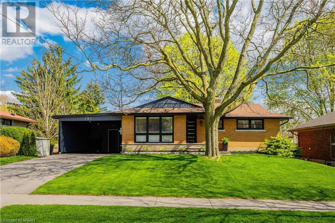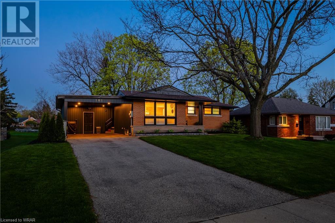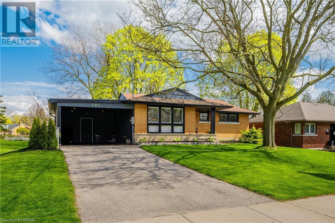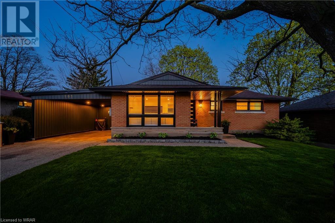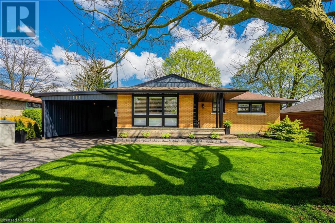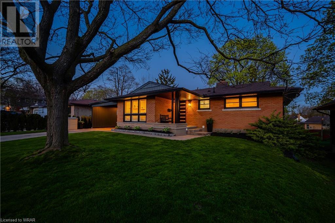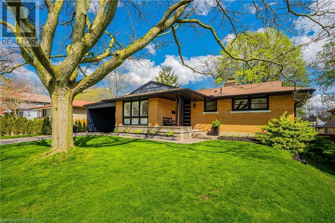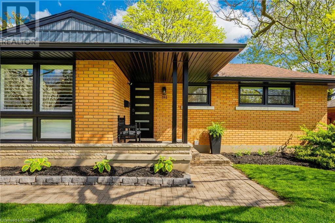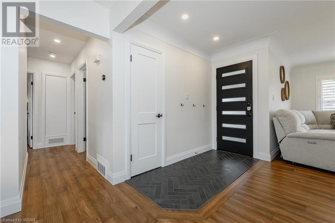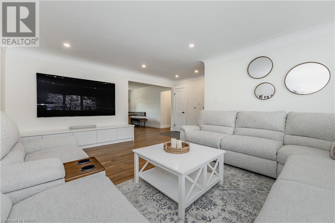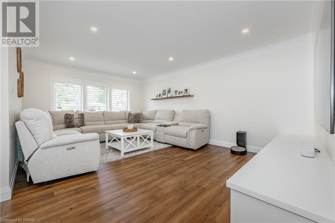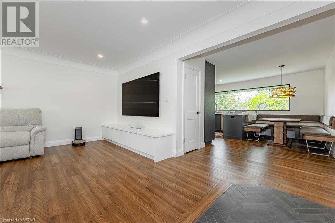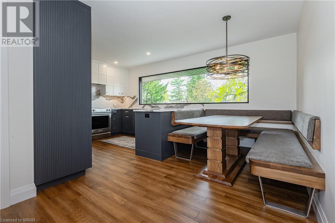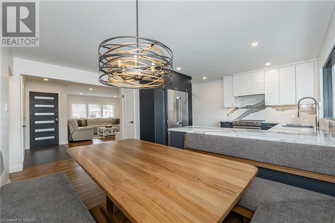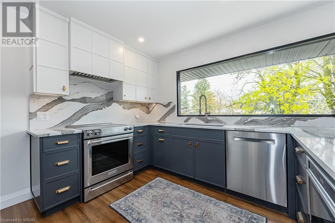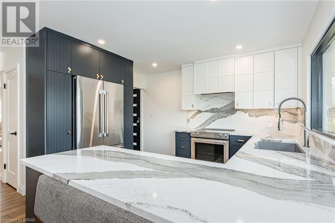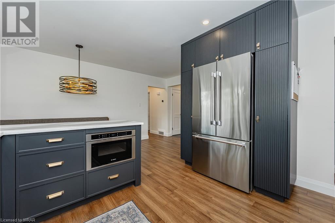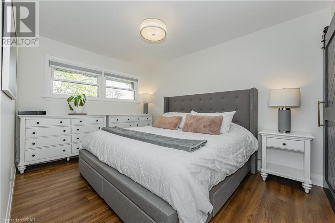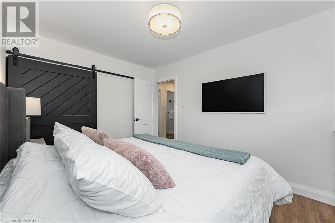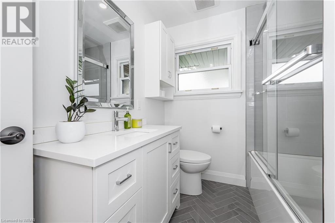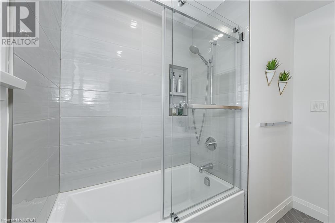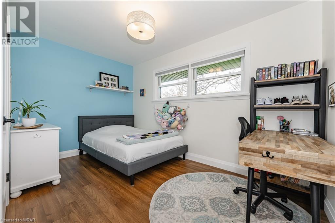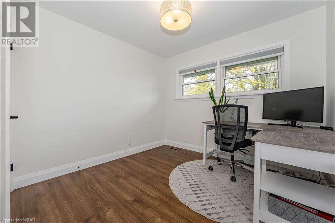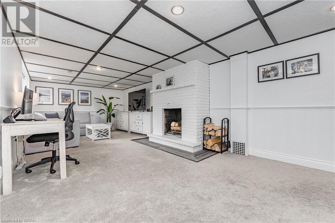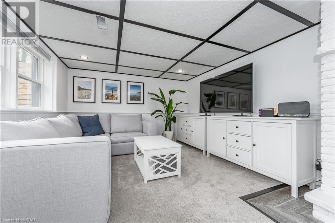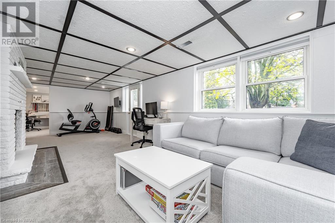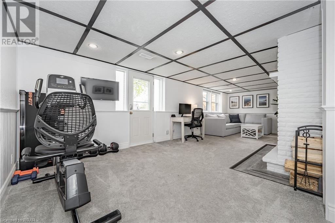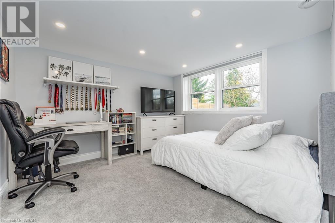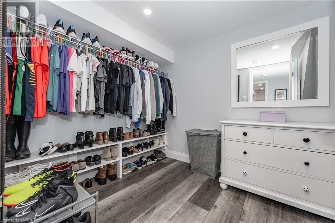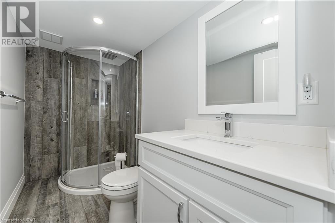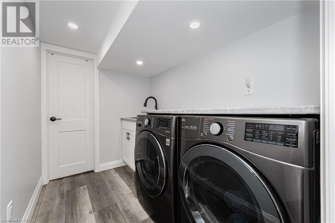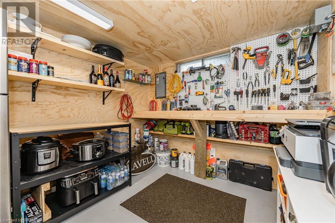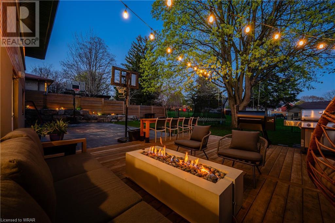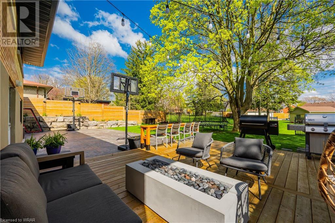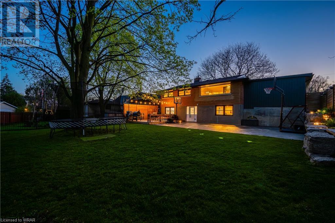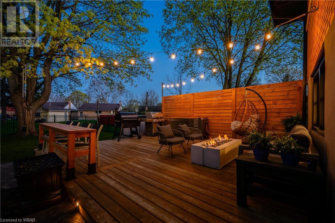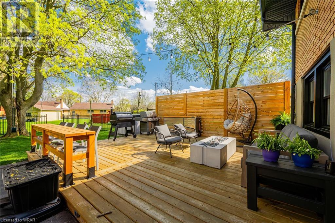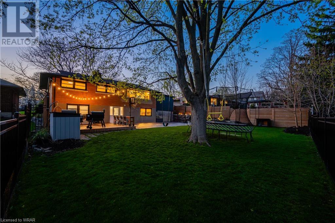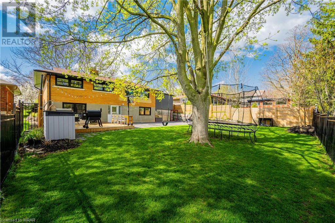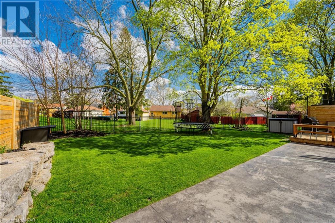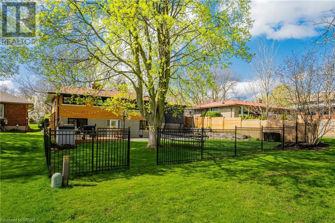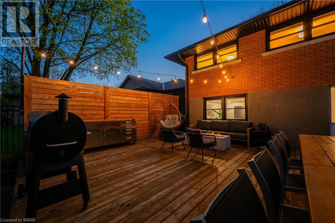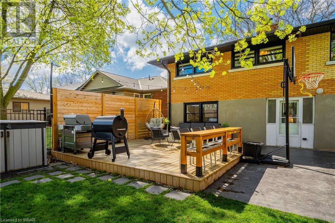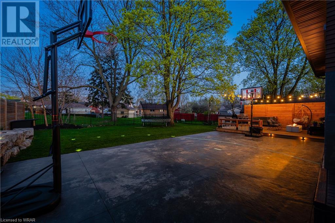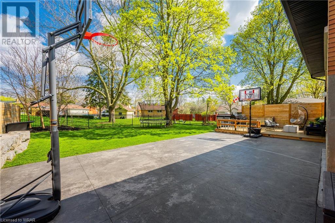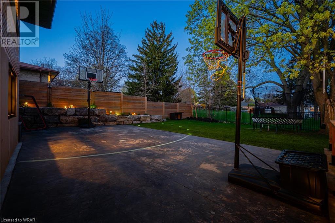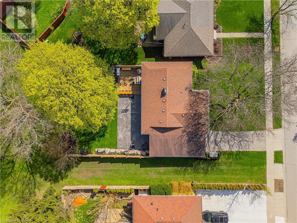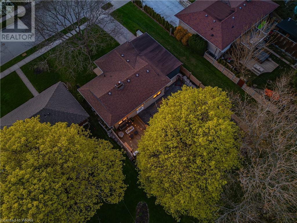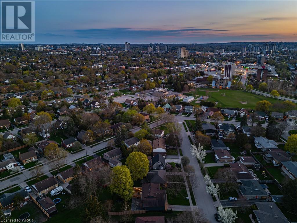4 Bedroom
2 Bathroom
2250
Bungalow
Fireplace
Central Air Conditioning
Forced Air
Landscaped
$899,000
This could be your dream home! Step into luxury w/ this beautifully renovated (2022), custom bungalow by the renowned Sonnarc Homes. Nestled on a tranquil, tree-lined street & backing onto a greenbelt, this home harmoniously combines modern design elements, lifestyle, & a natural aesthetic, offering a peaceful retreat w/ city conveniences right in the heart of Waterloo. Offering 2250 SF of meticulously designed living space w/ 3+1 bedrms & 2 full bathrms, this lovely home is sure to impress! A welcoming main entryway w/ elegant herringbone tile leads to an expansive living rm w/ sophisticated plaster crown moldings & custom-built-ins. The heart of the home lies in the stunning Chervin kitchen, boasting solid maple cabinetry, Cambria quartz countertops, & a built-in oak dining table. The main level is complete w/ 3 spacious bedrms, including a well-appointed primary bedrm, & a stylish 4-pce modern bathrm, providing comfort & style throughout. Discover refined details, such as hickory hardwd flring, custom window coverings, potlights/designer light fixtures, heated bathrm flrs, new interior doors/trim, & so much more! Descend to the fully finished walk-out basement, perfect for personal enjoyment or a potential future in-law set-up, complete w/ a lrg rec rm w/ cozy wood-burning fireplace, additional bedrm, 3-pce bathrm, laundry rm, workshop, plenty of storage & convenient walk-out access to the oversized backyard. Step outside to enjoy the beautifully landscaped backyard oasis backing onto greenbelt (Vermont Park), perfect for relaxation/entertaining w/ a multi-purpose 18’x40’ sport court, gas fire pit, spacious deck w/ dedicated dining area, & an armour stone retaining wall. Bonus garage w/ a spacious built-in storage rm. Prime location: minutes from Uptown Waterloo, nearby schools, restaurants, shopping centres, Bechtel Park, Moses Springer Community Centre, Wilfrid Laurier University, University of Waterloo, quick HWY access, & more! This home won’t last! (id:45648)
Property Details
|
MLS® Number
|
40580802 |
|
Property Type
|
Single Family |
|
Amenities Near By
|
Golf Nearby, Hospital, Park, Place Of Worship, Playground, Public Transit, Schools, Shopping |
|
Community Features
|
Quiet Area, Community Centre |
|
Equipment Type
|
None |
|
Features
|
Backs On Greenbelt, Conservation/green Belt, Paved Driveway |
|
Parking Space Total
|
3 |
|
Rental Equipment Type
|
None |
|
Structure
|
Shed, Porch |
Building
|
Bathroom Total
|
2 |
|
Bedrooms Above Ground
|
3 |
|
Bedrooms Below Ground
|
1 |
|
Bedrooms Total
|
4 |
|
Appliances
|
Dishwasher, Dryer, Microwave, Refrigerator, Stove, Water Softener, Washer, Window Coverings |
|
Architectural Style
|
Bungalow |
|
Basement Development
|
Finished |
|
Basement Type
|
Full (finished) |
|
Constructed Date
|
1955 |
|
Construction Style Attachment
|
Detached |
|
Cooling Type
|
Central Air Conditioning |
|
Exterior Finish
|
Brick |
|
Fireplace Fuel
|
Wood |
|
Fireplace Present
|
Yes |
|
Fireplace Total
|
1 |
|
Fireplace Type
|
Other - See Remarks |
|
Foundation Type
|
Poured Concrete |
|
Heating Fuel
|
Natural Gas |
|
Heating Type
|
Forced Air |
|
Stories Total
|
1 |
|
Size Interior
|
2250 |
|
Type
|
House |
|
Utility Water
|
Municipal Water |
Parking
Land
|
Access Type
|
Highway Access, Highway Nearby |
|
Acreage
|
No |
|
Fence Type
|
Fence |
|
Land Amenities
|
Golf Nearby, Hospital, Park, Place Of Worship, Playground, Public Transit, Schools, Shopping |
|
Landscape Features
|
Landscaped |
|
Sewer
|
Municipal Sewage System |
|
Size Depth
|
125 Ft |
|
Size Frontage
|
62 Ft |
|
Size Irregular
|
0.178 |
|
Size Total
|
0.178 Ac|under 1/2 Acre |
|
Size Total Text
|
0.178 Ac|under 1/2 Acre |
|
Zoning Description
|
R1 |
Rooms
| Level |
Type |
Length |
Width |
Dimensions |
|
Basement |
Workshop |
|
|
8'7'' x 18'0'' |
|
Basement |
Utility Room |
|
|
10'6'' x 13'9'' |
|
Basement |
Storage |
|
|
10'7'' x 6'9'' |
|
Basement |
Recreation Room |
|
|
11'1'' x 25'11'' |
|
Basement |
Laundry Room |
|
|
5'9'' x 8'4'' |
|
Basement |
Bedroom |
|
|
10'9'' x 10'2'' |
|
Basement |
3pc Bathroom |
|
|
4'6'' x 9'2'' |
|
Main Level |
Storage |
|
|
9'3'' x 14'3'' |
|
Main Level |
Primary Bedroom |
|
|
12'11'' x 9'5'' |
|
Main Level |
Living Room |
|
|
18'1'' x 14'2'' |
|
Main Level |
Kitchen |
|
|
12'0'' x 9'4'' |
|
Main Level |
Dining Room |
|
|
15'10'' x 7'10'' |
|
Main Level |
Bedroom |
|
|
9'4'' x 9'10'' |
|
Main Level |
Bedroom |
|
|
8'3'' x 12'10'' |
|
Main Level |
4pc Bathroom |
|
|
8'3'' x 6'7'' |
https://www.realtor.ca/real-estate/26836765/181-vermont-street-waterloo

