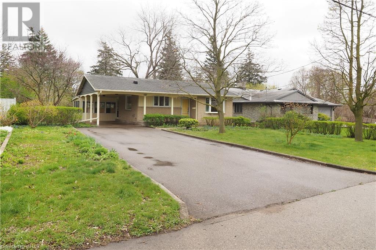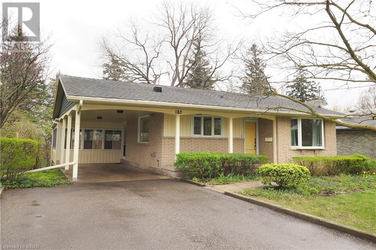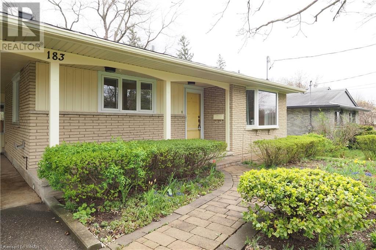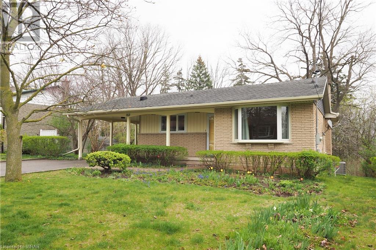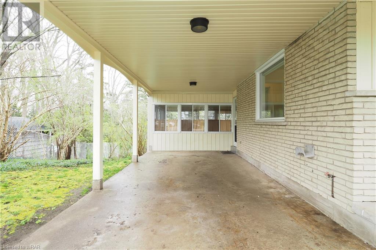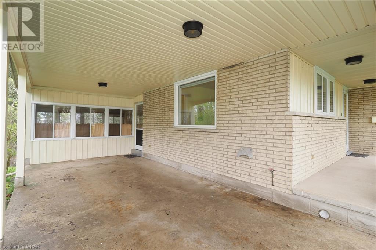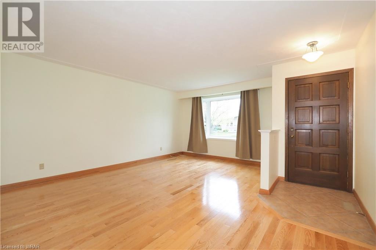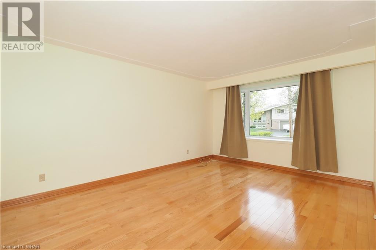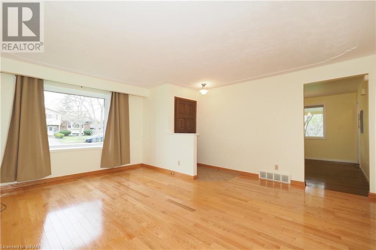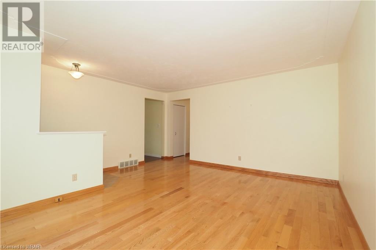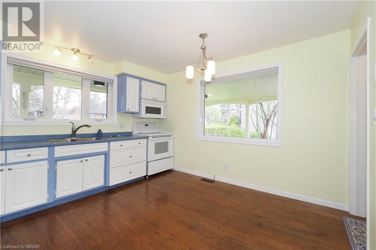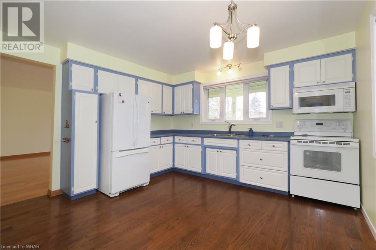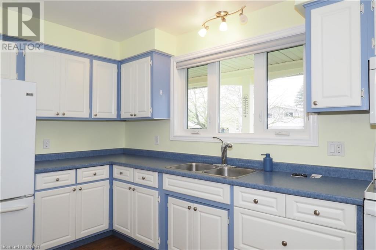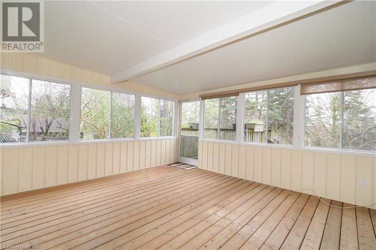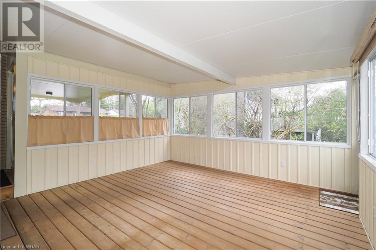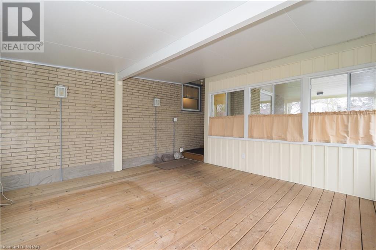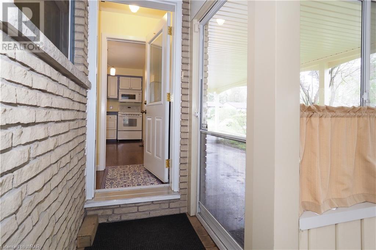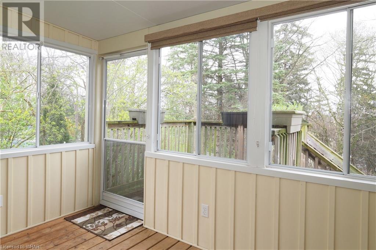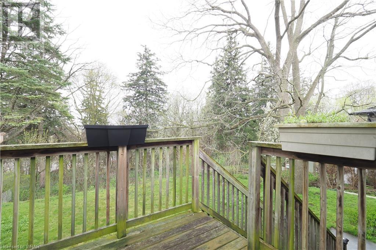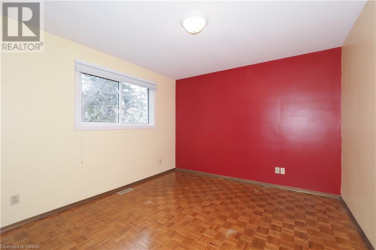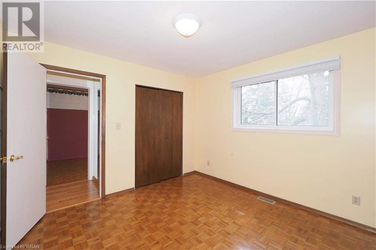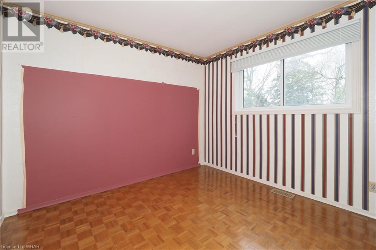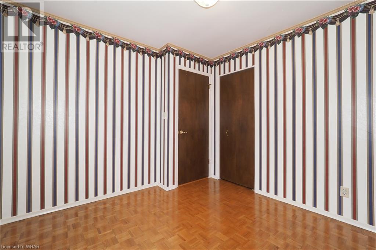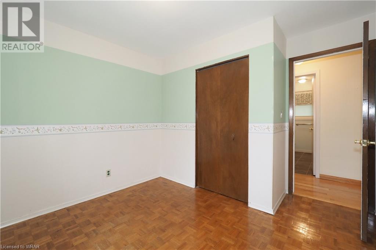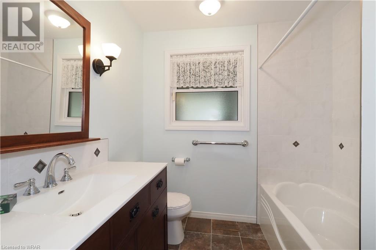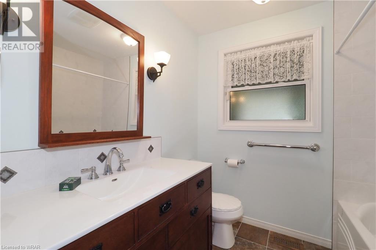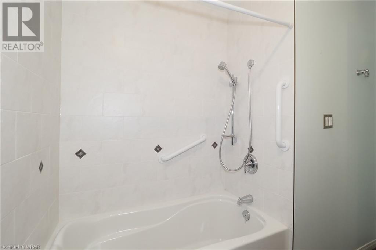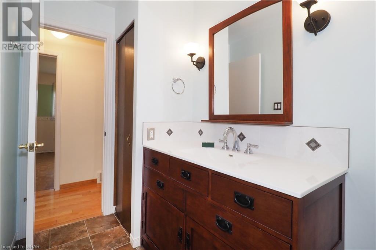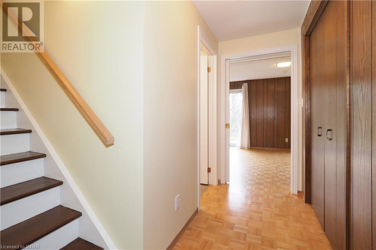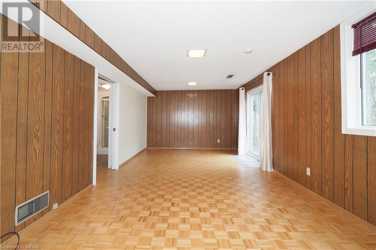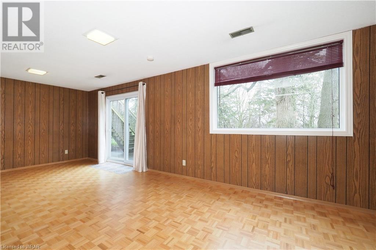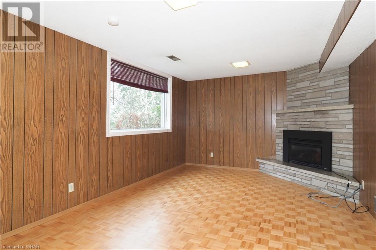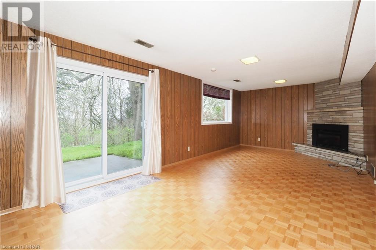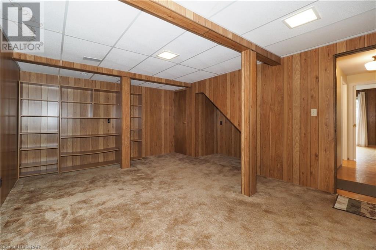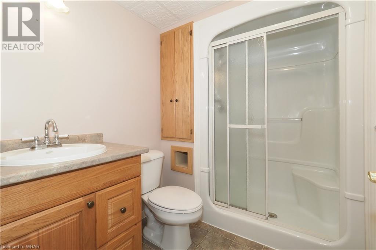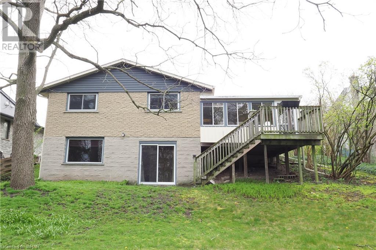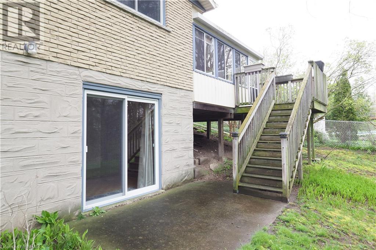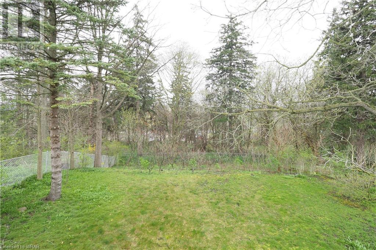183 Abraham Street Cambridge, Ontario N3H 1H4
$3,000 Monthly
Insurance
Looking for family to call this cozy place home.Welcome to 183 Abraham Street. This charming 4-bedroom, 2-bathroom home is located in family friendly neighborhood. Offering features that every family wish for. It offers Privacy, comfort and location with close proximity to all amenities. Spacious living room, lots of kitchen cabinets, good size bedrooms, and basement with additional bedroom or home office and Beautiful backyard with mature trees prefect spot to enjoy the summer with your family and friends. This home is conveniently located near shopping, easy access to highway 401and Highway 8. Don't miss your chance to make this your home. (id:45648)
Property Details
| MLS® Number | 40580657 |
| Property Type | Single Family |
| Amenities Near By | Place Of Worship, Public Transit, Shopping |
| Community Features | Quiet Area |
| Parking Space Total | 5 |
Building
| Bathroom Total | 2 |
| Bedrooms Above Ground | 3 |
| Bedrooms Below Ground | 1 |
| Bedrooms Total | 4 |
| Appliances | Dryer, Microwave, Refrigerator, Stove, Water Softener, Washer |
| Architectural Style | Bungalow |
| Basement Development | Finished |
| Basement Type | Full (finished) |
| Constructed Date | 1973 |
| Construction Style Attachment | Detached |
| Cooling Type | Central Air Conditioning |
| Exterior Finish | Brick |
| Fireplace Present | Yes |
| Fireplace Total | 1 |
| Foundation Type | Poured Concrete |
| Heating Type | Forced Air |
| Stories Total | 1 |
| Size Interior | 2132 |
| Type | House |
| Utility Water | Municipal Water |
Parking
| Attached Garage | |
| Carport |
Land
| Acreage | No |
| Land Amenities | Place Of Worship, Public Transit, Shopping |
| Sewer | Municipal Sewage System |
| Size Depth | 161 Ft |
| Size Frontage | 66 Ft |
| Size Total Text | Under 1/2 Acre |
| Zoning Description | R3 |
Rooms
| Level | Type | Length | Width | Dimensions |
|---|---|---|---|---|
| Basement | 3pc Bathroom | Measurements not available | ||
| Basement | Bedroom | 16'3'' x 12'3'' | ||
| Basement | Recreation Room | 23'10'' x 11'2'' | ||
| Main Level | Sunroom | 15'0'' x 18'0'' | ||
| Main Level | Bedroom | 11'5'' x 10'1'' | ||
| Main Level | Bedroom | 9'11'' x 10'1'' | ||
| Main Level | Primary Bedroom | 11'5'' x 10'11'' | ||
| Main Level | 4pc Bathroom | Measurements not available | ||
| Main Level | Living Room | 15'5'' x 10'11'' | ||
| Main Level | Kitchen/dining Room | 10'5'' x 12'7'' |
https://www.realtor.ca/real-estate/26822433/183-abraham-street-cambridge

