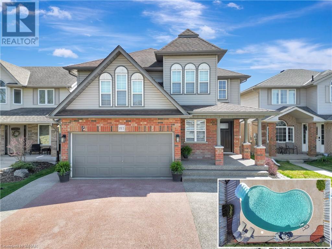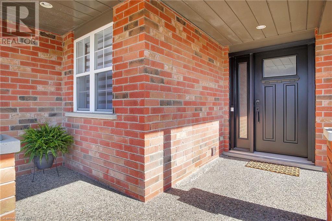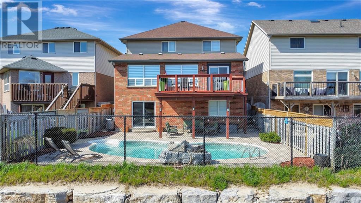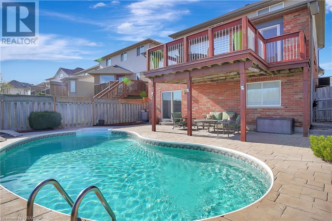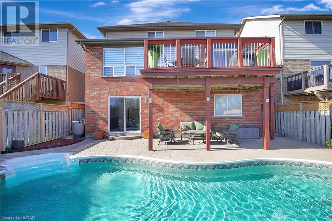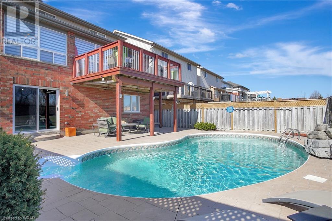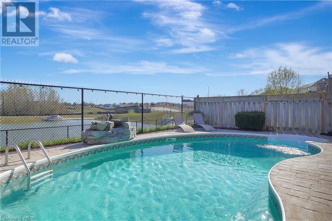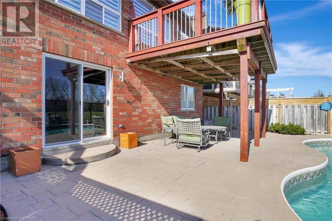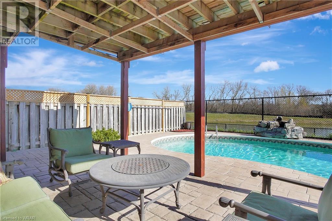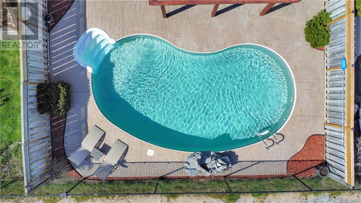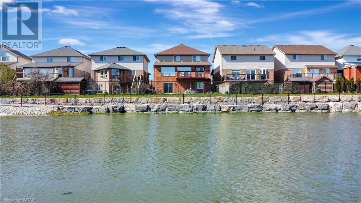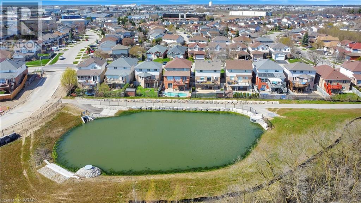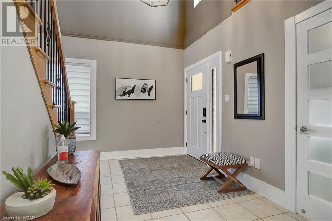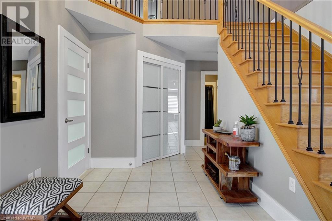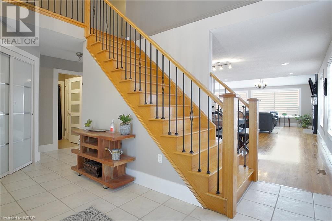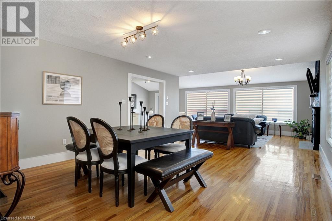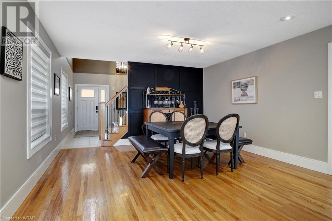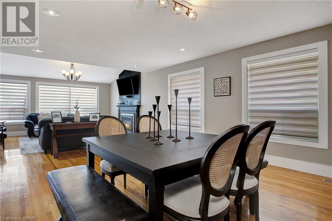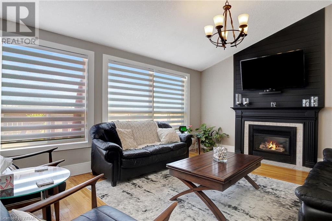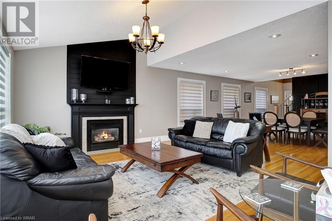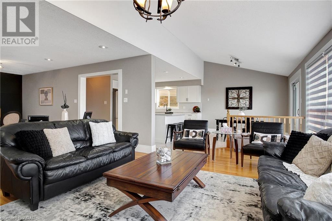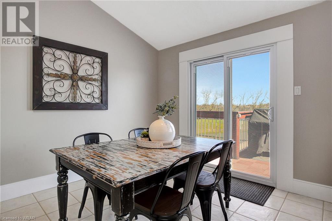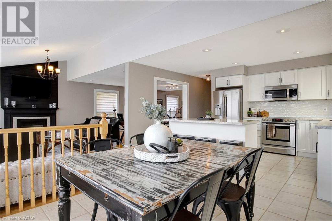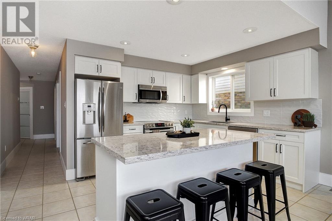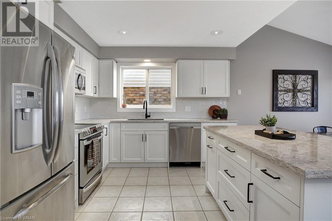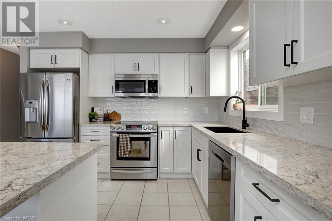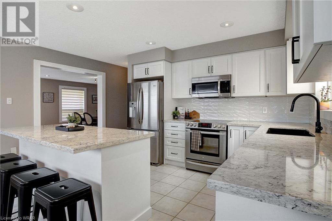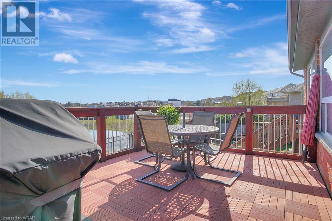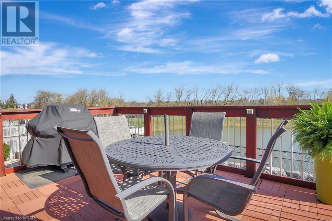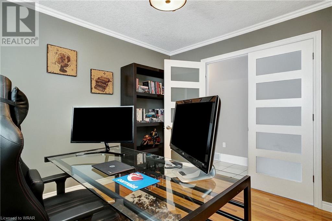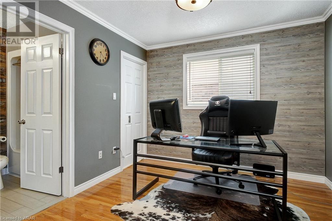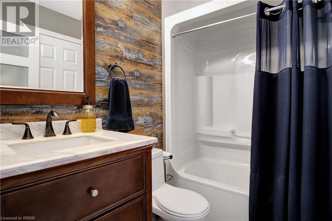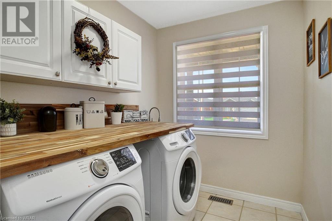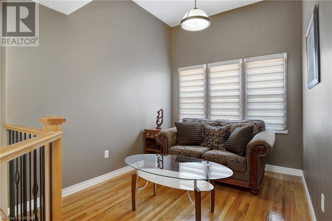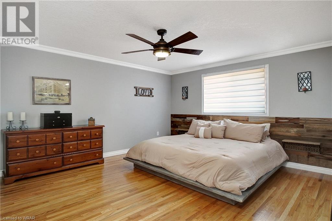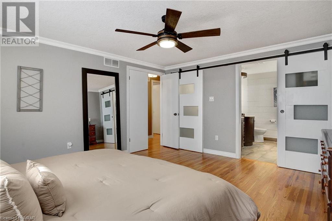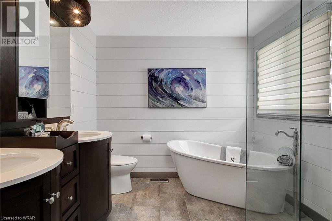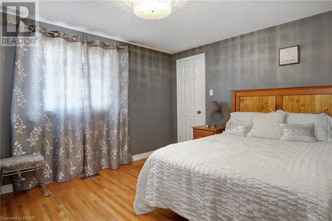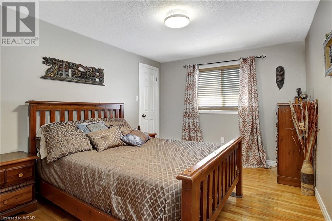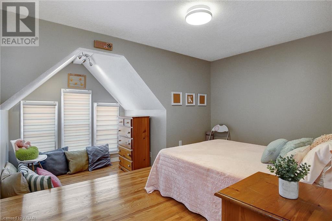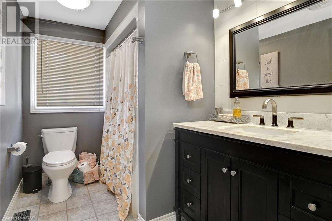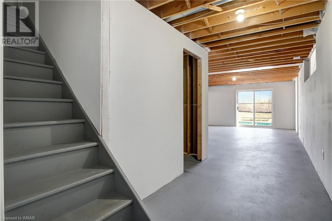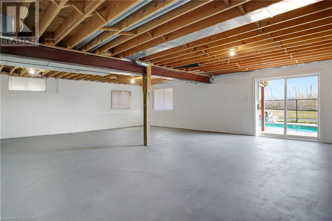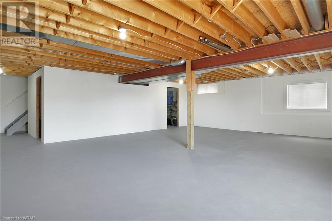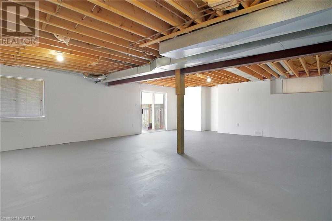5 Bedroom
3 Bathroom
3267
2 Level
Inground Pool
Central Air Conditioning
Forced Air
$1,099,900
ESCAPE TO SERENITY AT COUNTRY CLUB ESTATES AND UNWIND IN STYLE! This expansive residence boasts over 3200sqft of living space, featuring 5 bedrooms and 3 full bathrooms. Immerse yourself in leisure with the backyard oasis, complete with an inviting heated inground pool nestled amidst a serene concrete patio and covered deck area. Step into elegance as soaring ceilings greet you in the welcoming front foyer, guiding you to the sophisticated formal living and dining areas. The sunlit open concept kitchen is a culinary haven, showcasing gleaming stainless steel appliances, pristine quartz countertops, and a convenient walkout to the rear upper deck. Indulge in convenience with a main floor laundry room and a bedroom complemented by a cheater 4pc ensuite – an ideal arrangement for multi-generational living. Ascend to the upper level and discover a versatile den, perfect for a productive home office space. Retreat to tranquility in the lavish primary suite, boasting a luxurious 5pc ensuite complete with a rejuvenating soaker tub, expansive double vanity, and a generous walk-in closet. The spacious lower level offers endless possibilities, partly finished with a recreational room, rough-in for a future bathroom, and convenient walkout access. Nestled in a highly coveted neighbourhood within walking distance to schools and numerous amenities, this exquisite residence is surrounded by trails. Notable Features include a new front door 2022, patio doors with internal blinds 2022, main floor interior doors, baseboards and trim 2022, Ecobee Wi-Fi thermostat, owned water softener, freshly repainted throughout 2023, primary bathroom 2017, staircase spindles replaced 2021, backyard fence repaired and all new posts replaced in 2023, exposed aggregate driveway with walkways and front porch aggregate parging 2023, roof replaced in 2013 with 50 year asphalt singles, and more! Plus, enjoy the convenience of being just minutes away from the 401 highway. (id:45648)
Property Details
|
MLS® Number
|
40576515 |
|
Property Type
|
Single Family |
|
Amenities Near By
|
Park, Place Of Worship, Public Transit, Schools, Shopping |
|
Community Features
|
Quiet Area |
|
Equipment Type
|
Water Heater |
|
Features
|
Automatic Garage Door Opener |
|
Parking Space Total
|
5 |
|
Pool Type
|
Inground Pool |
|
Rental Equipment Type
|
Water Heater |
Building
|
Bathroom Total
|
3 |
|
Bedrooms Above Ground
|
5 |
|
Bedrooms Total
|
5 |
|
Appliances
|
Water Softener |
|
Architectural Style
|
2 Level |
|
Basement Development
|
Partially Finished |
|
Basement Type
|
Full (partially Finished) |
|
Constructed Date
|
1999 |
|
Construction Style Attachment
|
Detached |
|
Cooling Type
|
Central Air Conditioning |
|
Exterior Finish
|
Brick, Vinyl Siding |
|
Foundation Type
|
Poured Concrete |
|
Heating Fuel
|
Natural Gas |
|
Heating Type
|
Forced Air |
|
Stories Total
|
2 |
|
Size Interior
|
3267 |
|
Type
|
House |
|
Utility Water
|
Municipal Water |
Parking
Land
|
Access Type
|
Highway Nearby |
|
Acreage
|
No |
|
Fence Type
|
Fence |
|
Land Amenities
|
Park, Place Of Worship, Public Transit, Schools, Shopping |
|
Sewer
|
Municipal Sewage System |
|
Size Depth
|
115 Ft |
|
Size Frontage
|
39 Ft |
|
Size Total Text
|
Under 1/2 Acre |
|
Zoning Description
|
R5 |
Rooms
| Level |
Type |
Length |
Width |
Dimensions |
|
Second Level |
Bedroom |
|
|
10'0'' x 12'3'' |
|
Second Level |
Family Room |
|
|
10'1'' x 8'3'' |
|
Second Level |
Bedroom |
|
|
10'0'' x 13'3'' |
|
Second Level |
Bedroom |
|
|
15'1'' x 12'11'' |
|
Second Level |
4pc Bathroom |
|
|
Measurements not available |
|
Second Level |
Full Bathroom |
|
|
Measurements not available |
|
Second Level |
Primary Bedroom |
|
|
15'0'' x 13'2'' |
|
Basement |
Cold Room |
|
|
Measurements not available |
|
Basement |
Utility Room |
|
|
29'3'' x 29'2'' |
|
Basement |
Recreation Room |
|
|
22'10'' x 30'8'' |
|
Main Level |
Breakfast |
|
|
6'0'' x 9'7'' |
|
Main Level |
Kitchen |
|
|
15'5'' x 14'9'' |
|
Main Level |
Living Room |
|
|
21'7'' x 20'0'' |
|
Main Level |
Dining Room |
|
|
10'0'' x 14'6'' |
|
Main Level |
Bedroom |
|
|
10'0'' x 10'11'' |
|
Main Level |
4pc Bathroom |
|
|
Measurements not available |
|
Main Level |
Laundry Room |
|
|
7'10'' x 6'2'' |
|
Main Level |
Foyer |
|
|
11'9'' x 12'5'' |
https://www.realtor.ca/real-estate/26790771/183-green-vista-drive-cambridge

