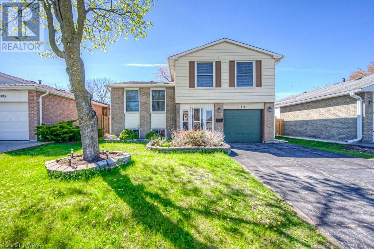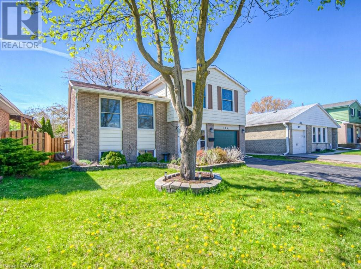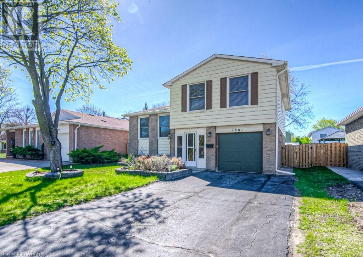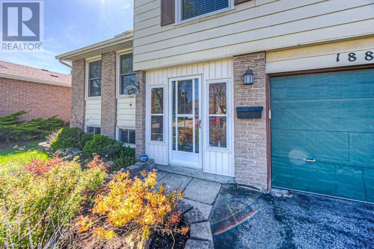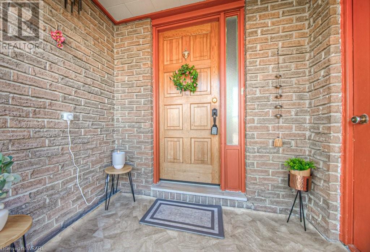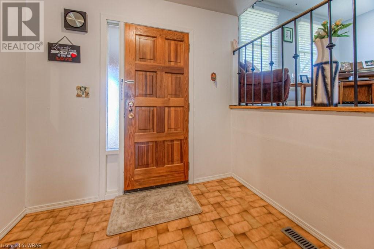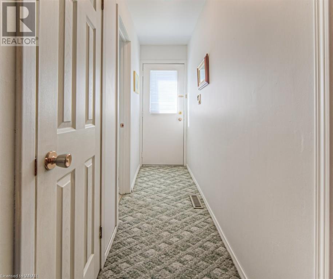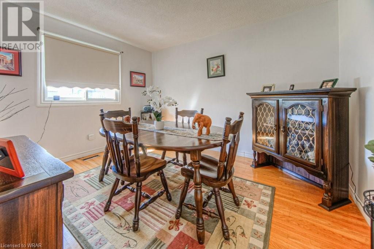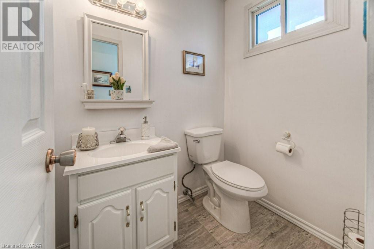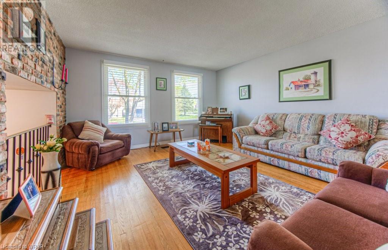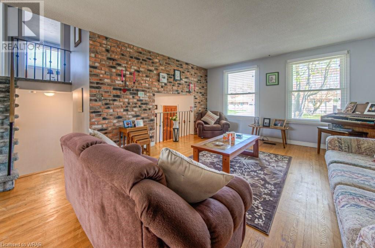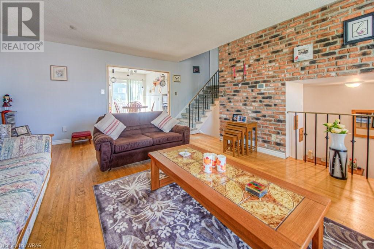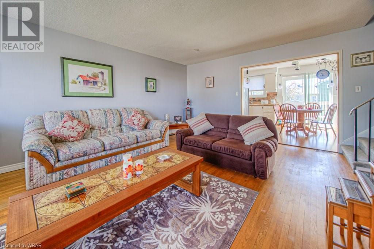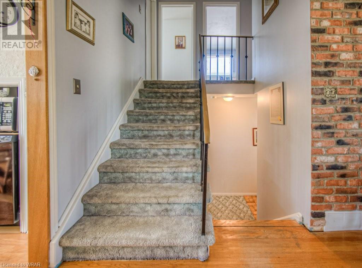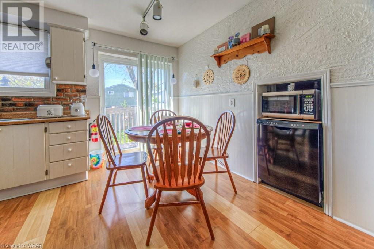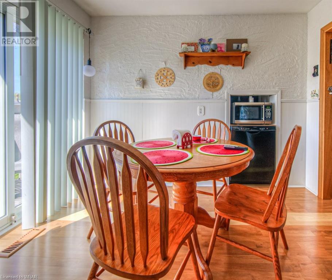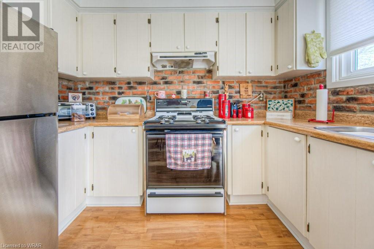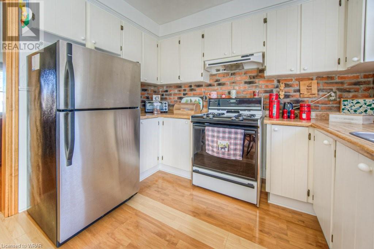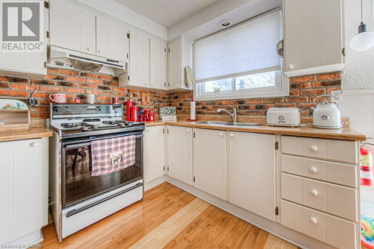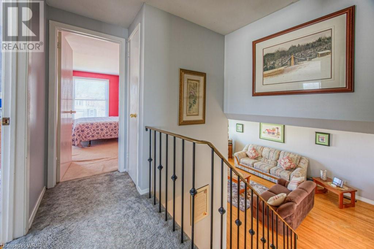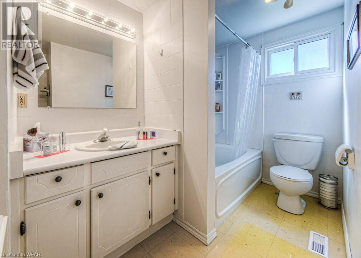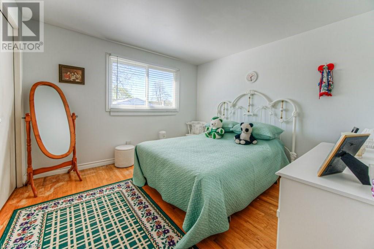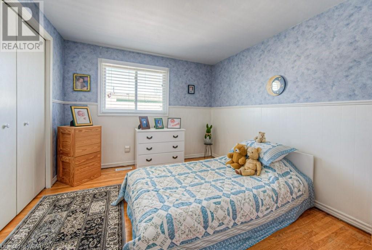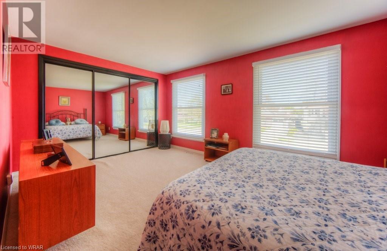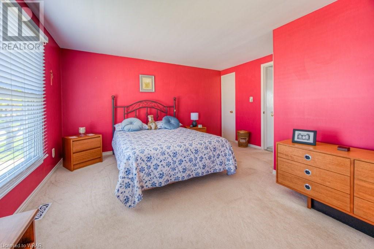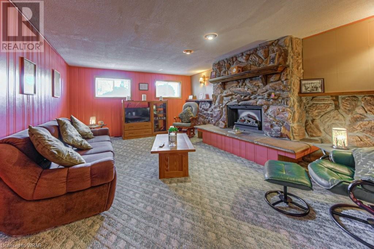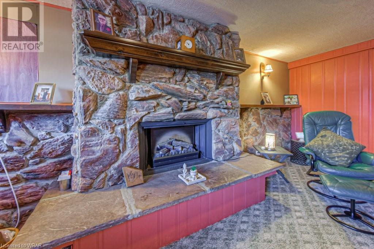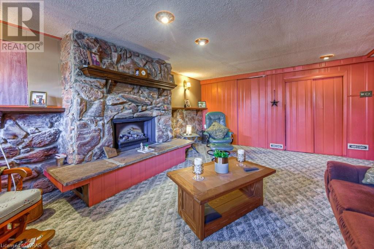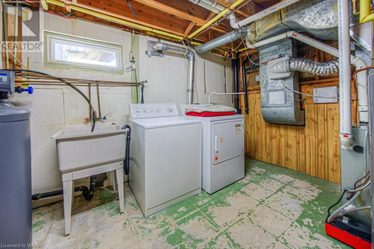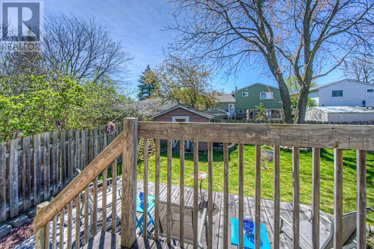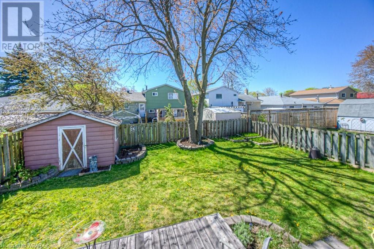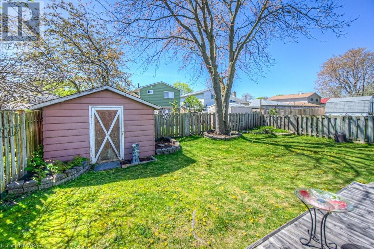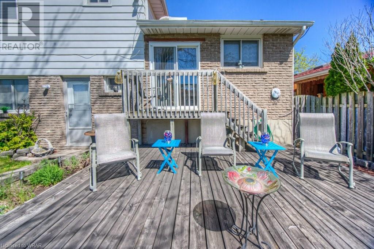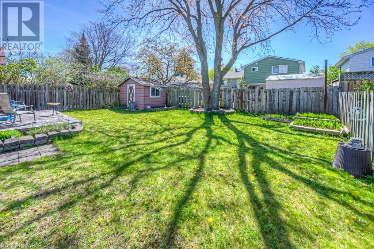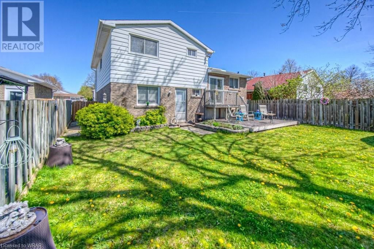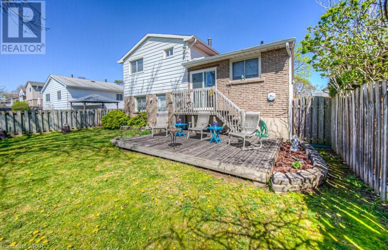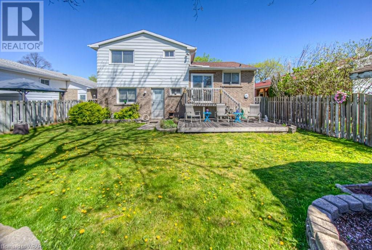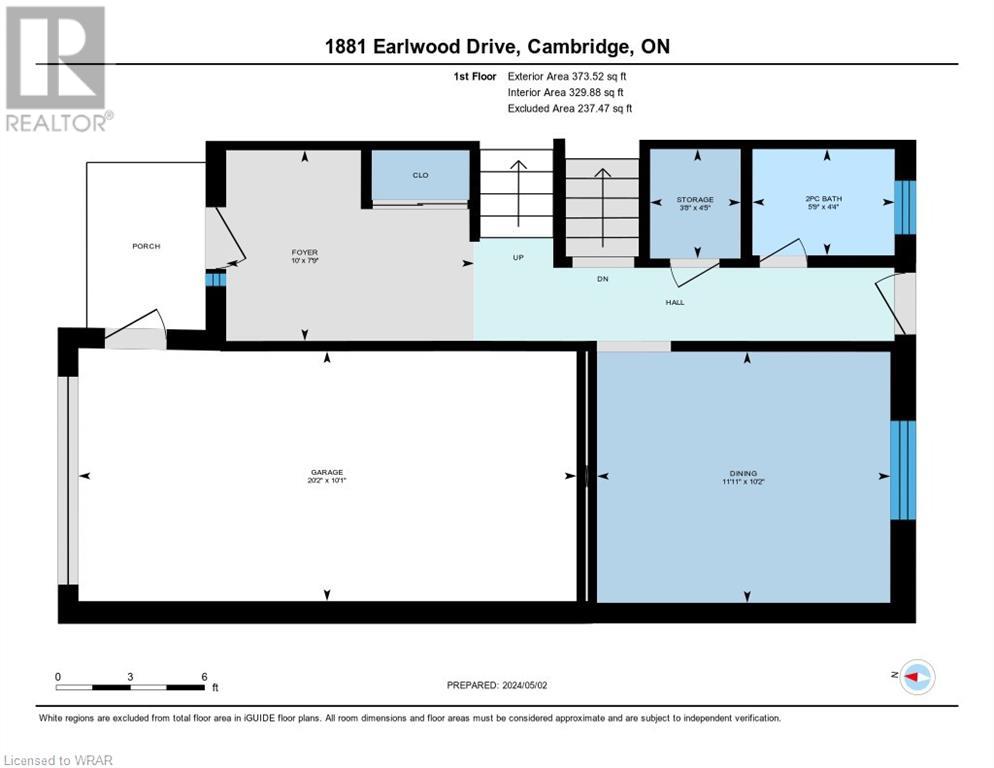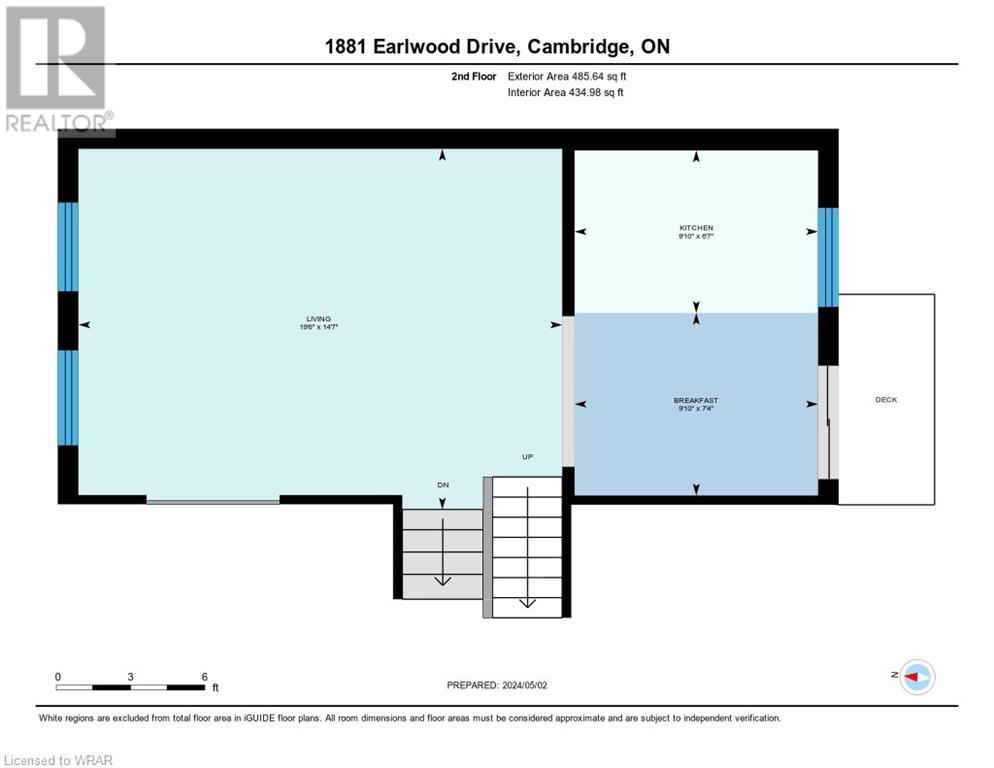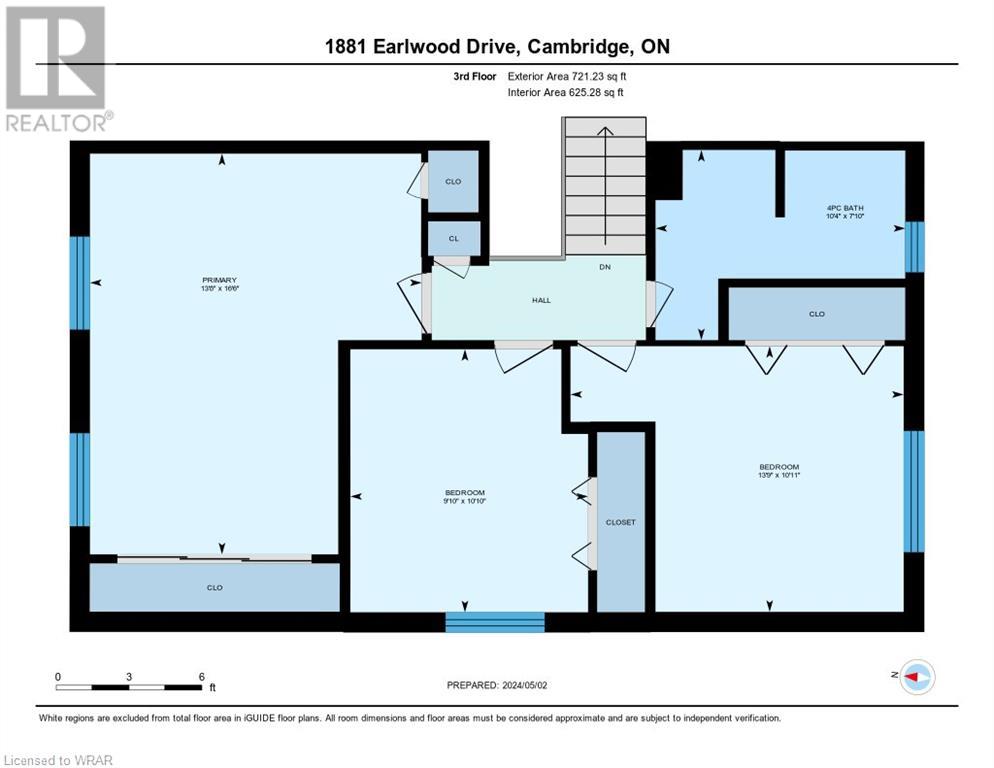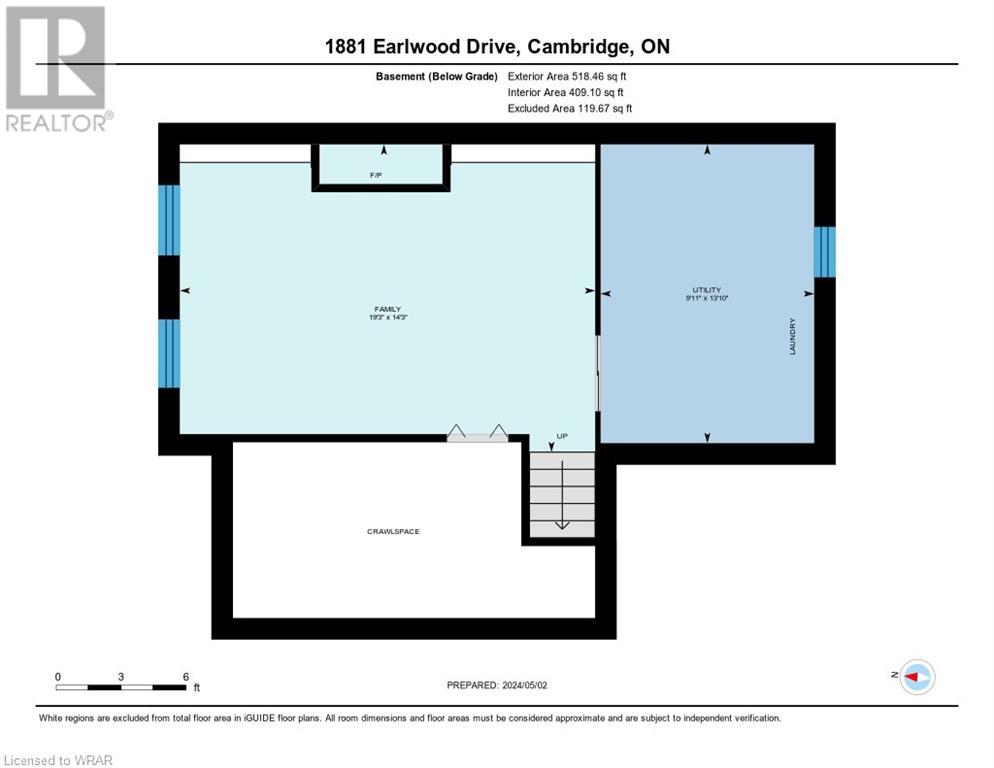1881 Earlwood Drive Cambridge, Ontario N3H 5A4
$699,000
Welcome to 1881 Earlwood Drive. This charming 3-bedroom, 2-bathroom sidesplit offers the perfect blend of comfort and convenience.Nestled in a quiet neighborhood just a 10-minute drive from the 401 and Cambridge Memorial Hospital, this home provides easy access to major routes and essential services. Around the corner, you'll find Hespeler Road, offering a plethora of shopping options, restaurants, and grocery stores at the nearby Cambridge Centre shopping mall. Nature enthusiasts will appreciate the proximity to Dumfries Conservation Area, just a short distance away. Inside, you'll be greeted by spacious bedrooms and a generous layout. The sidesplit design offers the perfect balance of open concept living and separate functional areas, ensuring versatility to suit your lifestyle. Step outside to discover a backyard oasis complete with a deck, fenced yard, and gardening opportunities, perfect for enjoying the outdoors in privacy.The basement features a cozy retreat with a stone backdrop behind the electric fireplace, providing the ideal spot to unwind after a long day. Notable upgrades include: Gutter Guards (2022), Water Softener (2022), Dishwasher (Approx 2019). Don't miss your chance to make this hidden gem your own retreat while still being close to everything you need. Open House scheduled Saturday May 11th and Sunday May 12th (id:45648)
Open House
This property has open houses!
2:00 am
Ends at:4:00 pm
2:00 am
Ends at:4:00 pm
Property Details
| MLS® Number | 40582712 |
| Property Type | Single Family |
| Amenities Near By | Hospital, Park, Place Of Worship, Playground, Public Transit, Schools, Shopping |
| Equipment Type | Water Heater |
| Features | Conservation/green Belt, Paved Driveway |
| Parking Space Total | 3 |
| Rental Equipment Type | Water Heater |
Building
| Bathroom Total | 2 |
| Bedrooms Above Ground | 3 |
| Bedrooms Total | 3 |
| Appliances | Dishwasher, Dryer, Microwave, Refrigerator, Stove, Water Softener, Washer |
| Basement Development | Partially Finished |
| Basement Type | Partial (partially Finished) |
| Constructed Date | 1974 |
| Construction Style Attachment | Detached |
| Cooling Type | Central Air Conditioning |
| Exterior Finish | Brick, Other, Vinyl Siding |
| Fireplace Fuel | Electric |
| Fireplace Present | Yes |
| Fireplace Total | 1 |
| Fireplace Type | Insert,other - See Remarks |
| Half Bath Total | 1 |
| Heating Fuel | Natural Gas |
| Heating Type | Forced Air |
| Size Interior | 1580 |
| Type | House |
| Utility Water | Municipal Water |
Parking
| Attached Garage |
Land
| Access Type | Highway Access, Highway Nearby |
| Acreage | No |
| Land Amenities | Hospital, Park, Place Of Worship, Playground, Public Transit, Schools, Shopping |
| Sewer | Municipal Sewage System |
| Size Depth | 100 Ft |
| Size Frontage | 45 Ft |
| Size Total | 0|under 1/2 Acre |
| Size Total Text | 0|under 1/2 Acre |
| Zoning Description | R5 |
Rooms
| Level | Type | Length | Width | Dimensions |
|---|---|---|---|---|
| Second Level | Living Room | 14'7'' x 19'6'' | ||
| Second Level | Kitchen | 6'7'' x 9'10'' | ||
| Second Level | Breakfast | 7'4'' x 19'6'' | ||
| Third Level | Primary Bedroom | 16'6'' x 13'8'' | ||
| Third Level | Bedroom | 10'11'' x 13'9'' | ||
| Third Level | Bedroom | 10'10'' x 9'10'' | ||
| Third Level | 4pc Bathroom | 7'10'' x 10'4'' | ||
| Basement | Utility Room | 13'10'' x 9'11'' | ||
| Basement | Family Room | 14'3'' x 19'3'' | ||
| Main Level | Storage | 4'5'' x 3'8'' | ||
| Main Level | Foyer | 7'9'' x 10'0'' | ||
| Main Level | Dining Room | 10'2'' x 11'11'' | ||
| Main Level | 2pc Bathroom | 4'4'' x 5'9'' |
https://www.realtor.ca/real-estate/26849560/1881-earlwood-drive-cambridge

