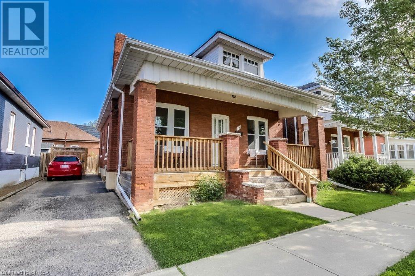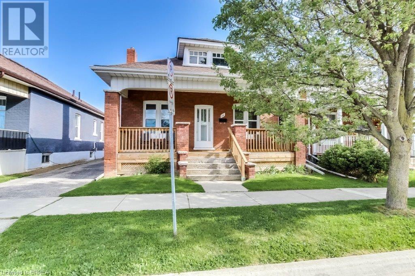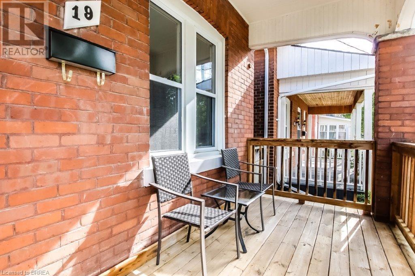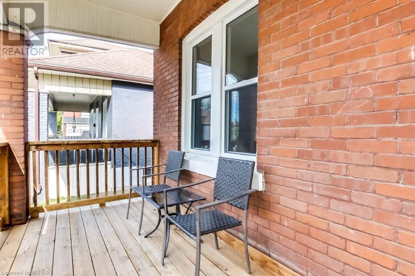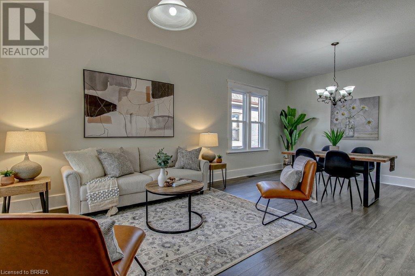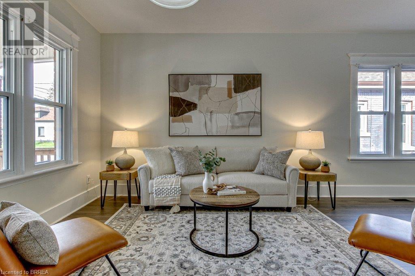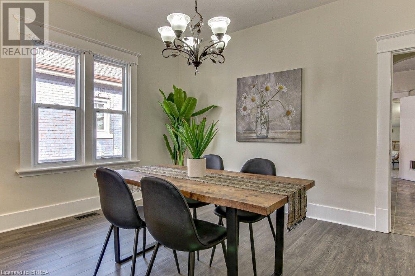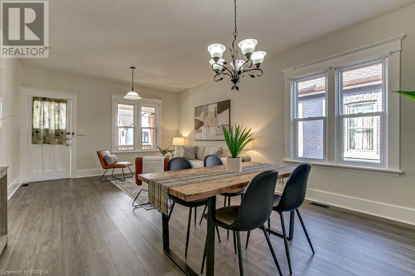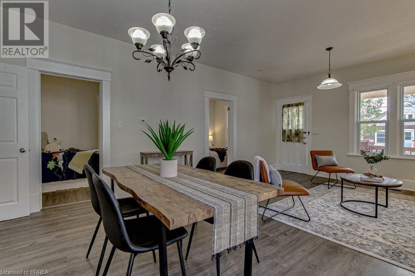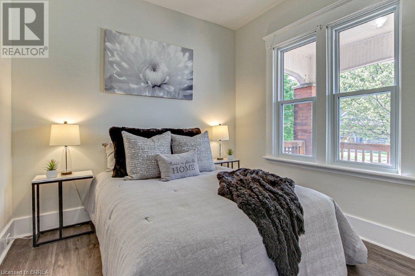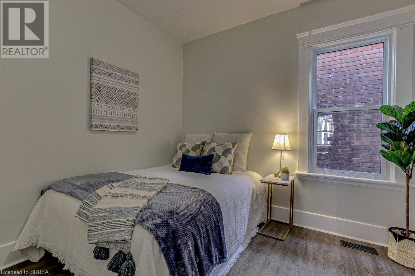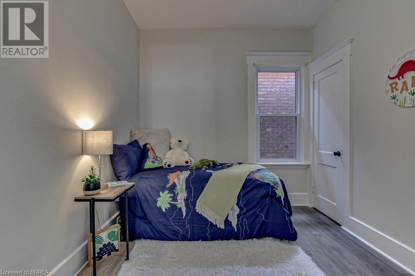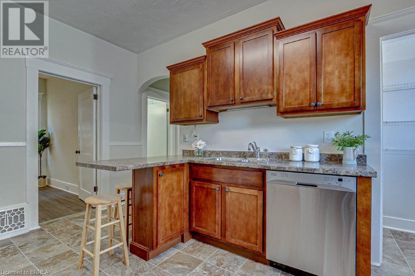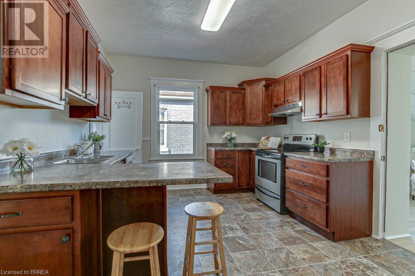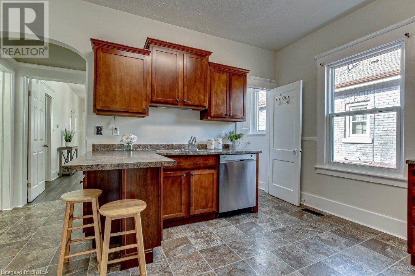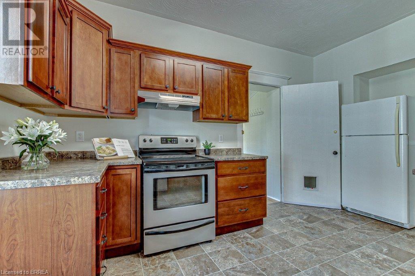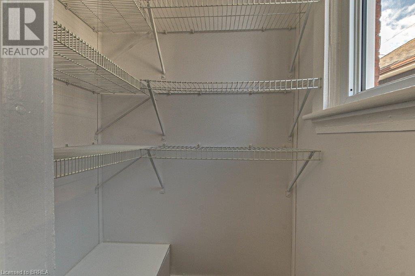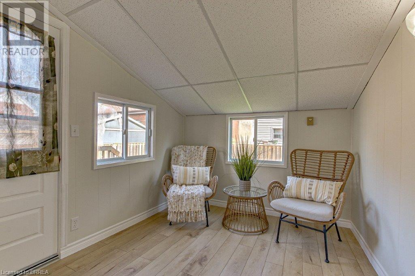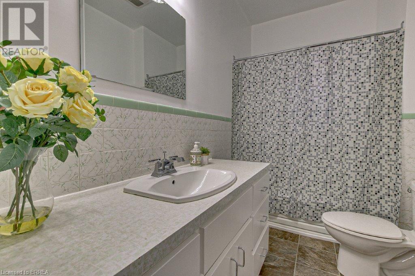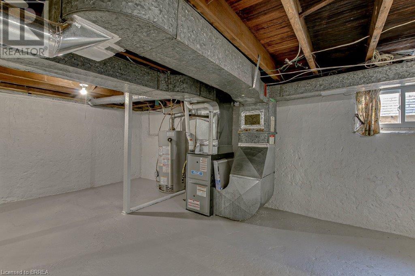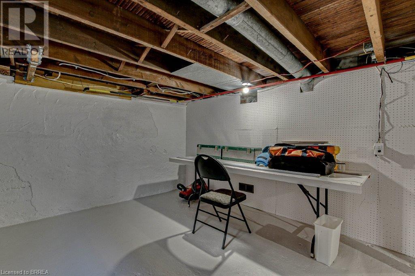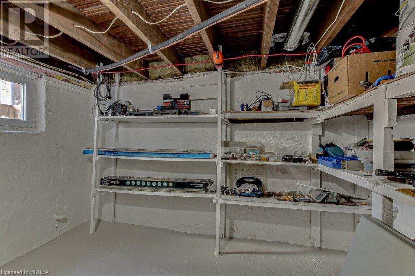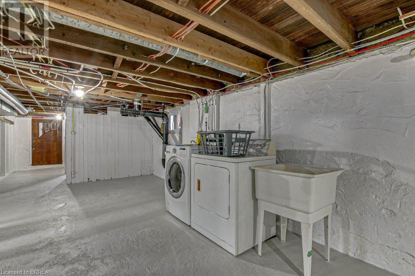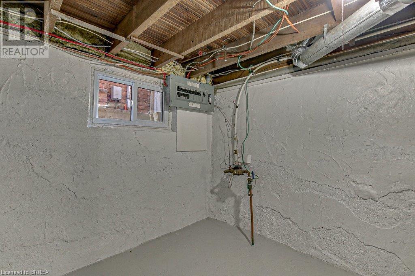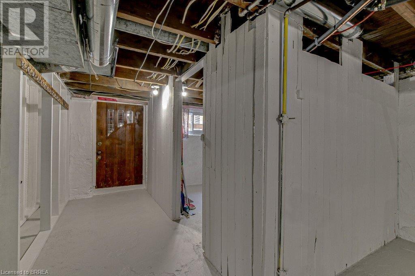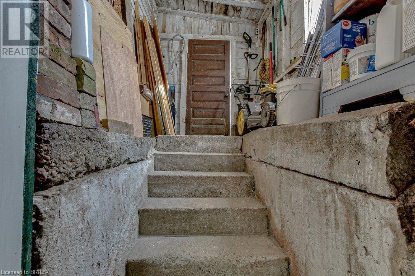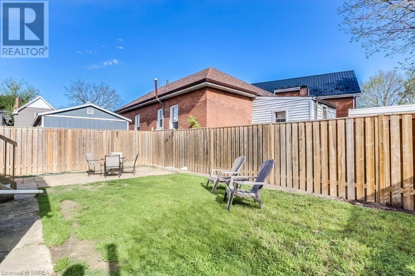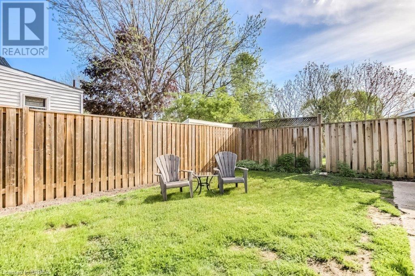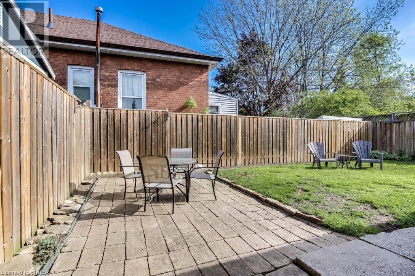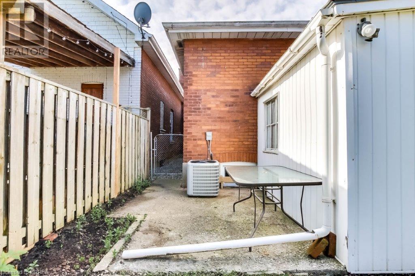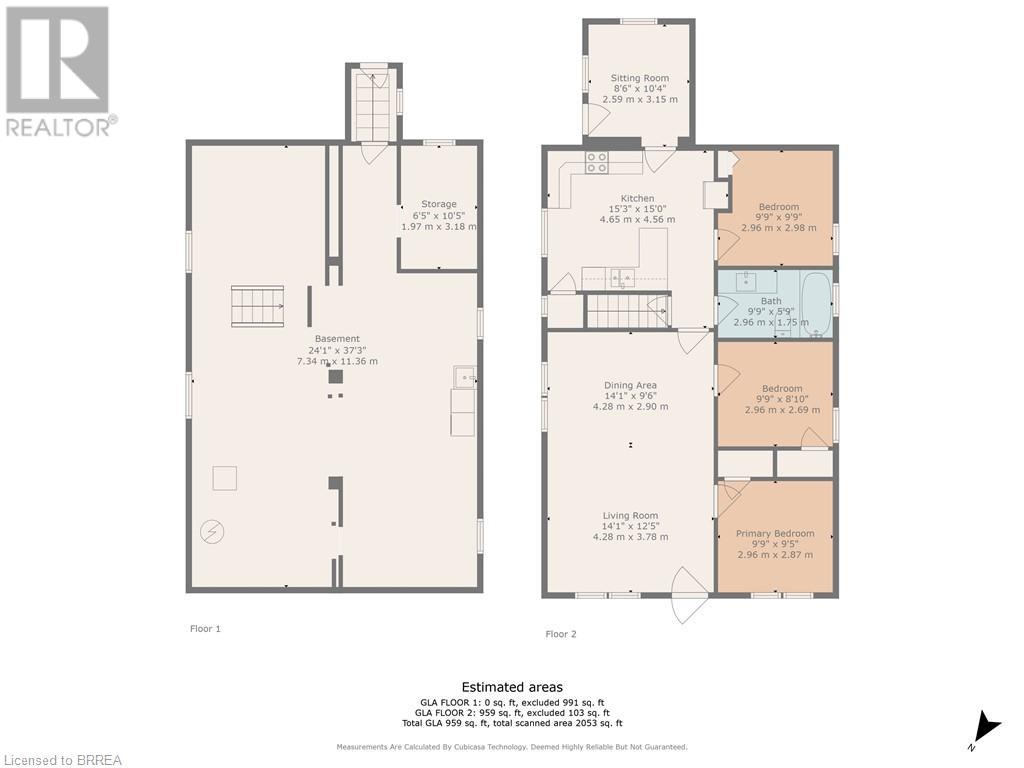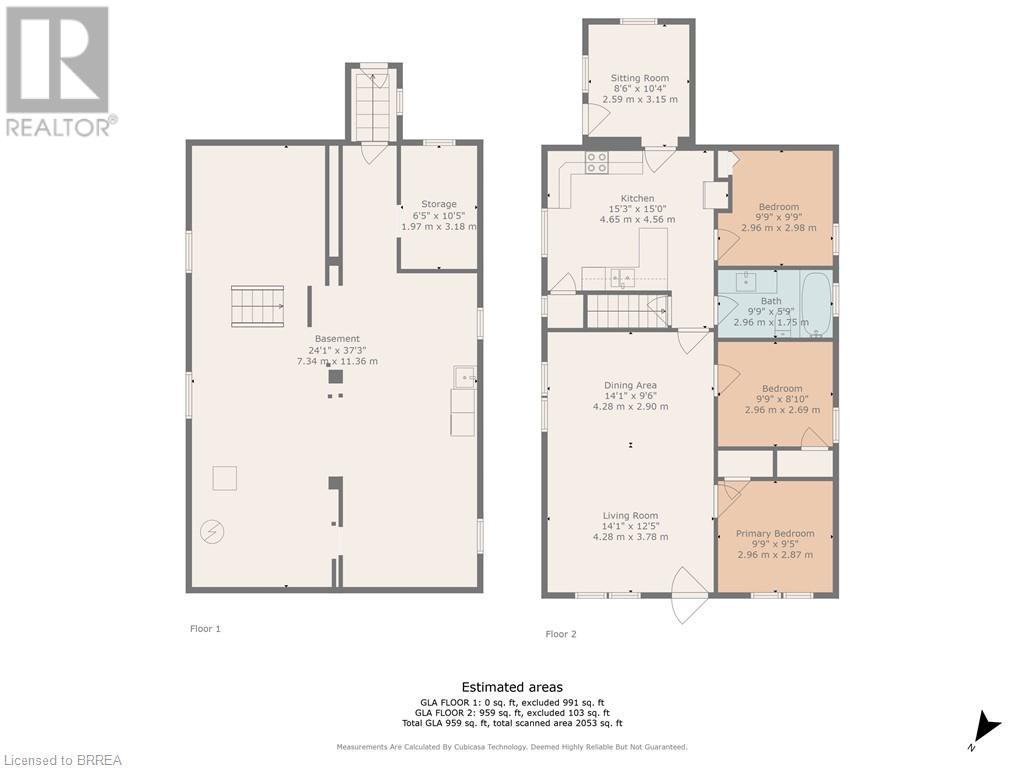19 Strathcona Avenue Brantford, Ontario N3S 1T4
$479,900
Attention first time buyers or those looking to downsize. Welcome to 19 Strathcona Ave. This charming all brick bungalow has been meticulously updated and is move in ready. Featuring 3 bedrooms, 1 bathroom, freshly painted neutral colour walls and trim, brand new durable vinyl plank flooring, new furnace and A/C installed in 2024, roof replaced in 2023, large kitchen with an abundance of storage and countertop space, adjacent mudroom, 100 amp electrical panel, 9 foot ceilings, owned water heater, and newer windows throughout. Private, fully fenced back yard with entrance to the basement, beautiful covered front porch where you can enjoy coffee in the morning and a good book in the afternoon. Full, unfinished basement provides laundry facilities and tons of storage. Set on a quiet street just minutes from downtown, close to shopping and schools, Brantford & District Civic Centre, and one block from a playground and splash pad at Tutela Park. Call today for your private viewing. (id:45648)
Property Details
| MLS® Number | 40584524 |
| Property Type | Single Family |
| Amenities Near By | Park, Playground, Public Transit, Schools, Shopping |
| Community Features | Quiet Area, Community Centre |
| Features | Southern Exposure |
| Parking Space Total | 3 |
Building
| Bathroom Total | 1 |
| Bedrooms Above Ground | 3 |
| Bedrooms Total | 3 |
| Appliances | Dishwasher, Dryer, Refrigerator, Stove, Washer, Hood Fan, Window Coverings |
| Architectural Style | Bungalow |
| Basement Development | Unfinished |
| Basement Type | Full (unfinished) |
| Construction Style Attachment | Detached |
| Cooling Type | Central Air Conditioning |
| Exterior Finish | Brick |
| Foundation Type | Poured Concrete |
| Heating Fuel | Natural Gas |
| Heating Type | Forced Air |
| Stories Total | 1 |
| Size Interior | 1024 |
| Type | House |
| Utility Water | Municipal Water |
Land
| Acreage | No |
| Land Amenities | Park, Playground, Public Transit, Schools, Shopping |
| Sewer | Municipal Sewage System |
| Size Frontage | 40 Ft |
| Size Total Text | Under 1/2 Acre |
| Zoning Description | F-r1d |
Rooms
| Level | Type | Length | Width | Dimensions |
|---|---|---|---|---|
| Lower Level | Other | 37'3'' x 24'1'' | ||
| Main Level | Mud Room | 8'6'' x 10'4'' | ||
| Main Level | 3pc Bathroom | Measurements not available | ||
| Main Level | Kitchen | 15'3'' x 15'0'' | ||
| Main Level | Bedroom | 9'9'' x 8'10'' | ||
| Main Level | Bedroom | 9'9'' x 9'5'' | ||
| Main Level | Primary Bedroom | 9'9'' x 9'9'' | ||
| Main Level | Living Room/dining Room | 22'1'' x 14'1'' |
https://www.realtor.ca/real-estate/26875254/19-strathcona-avenue-brantford

