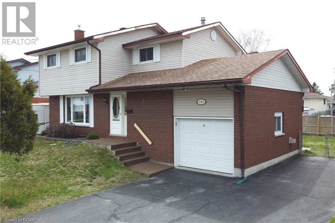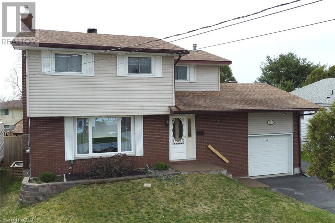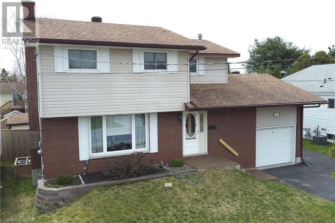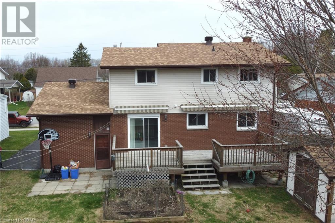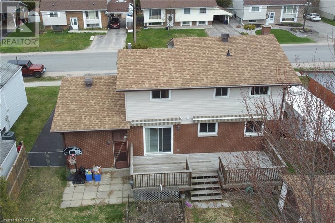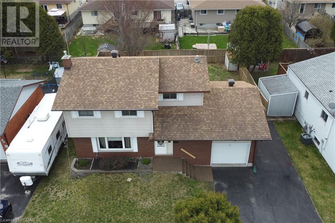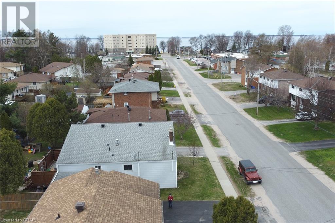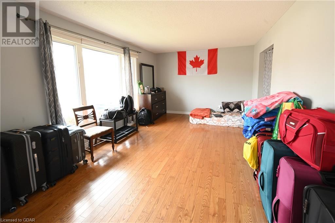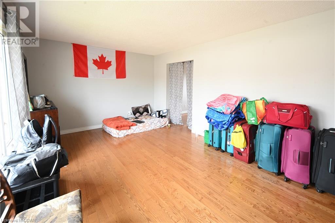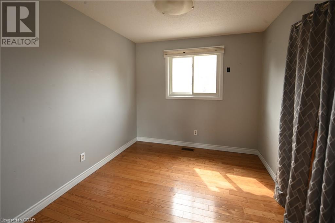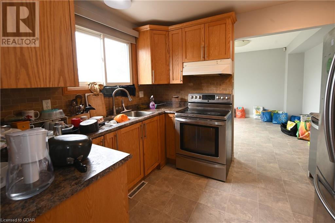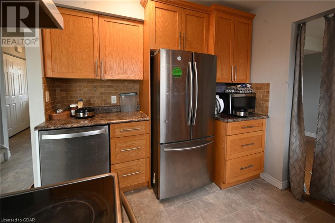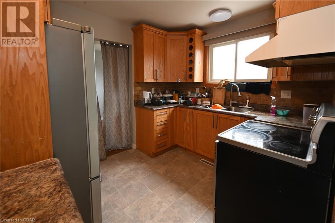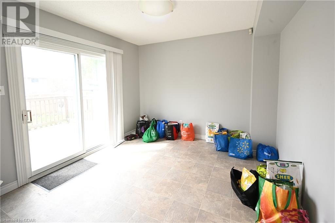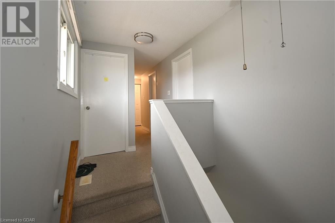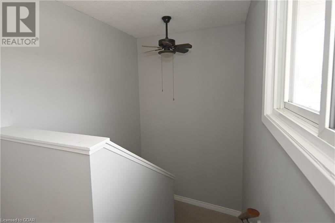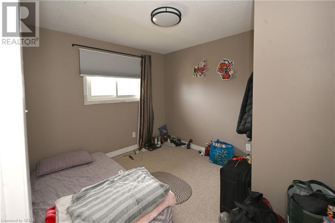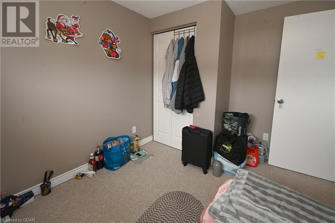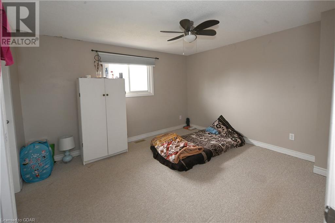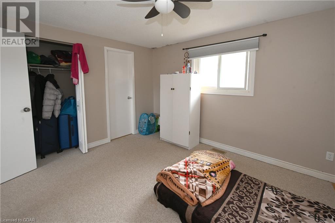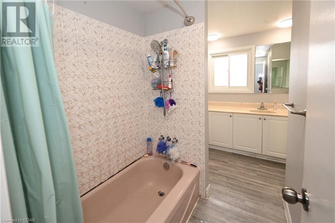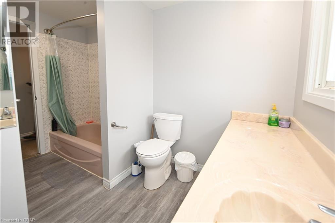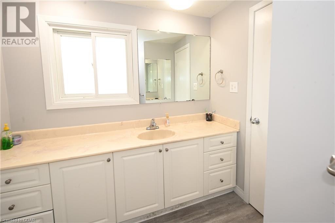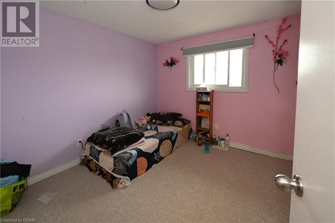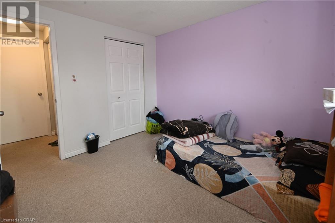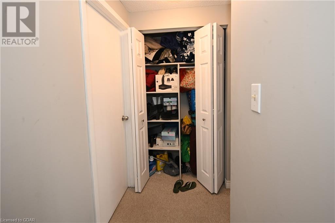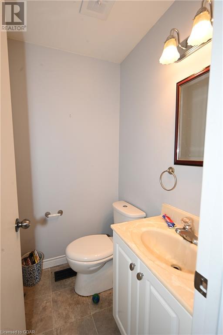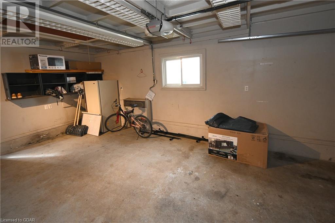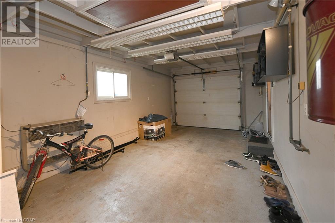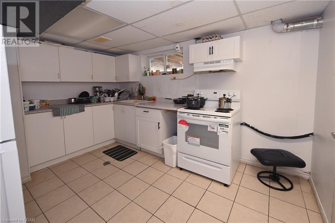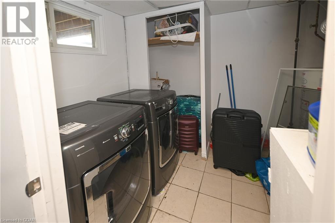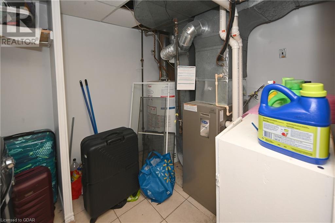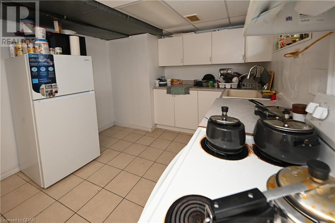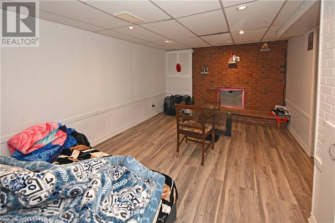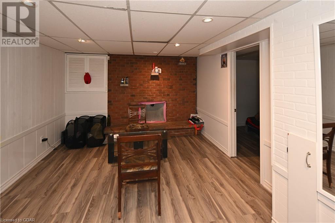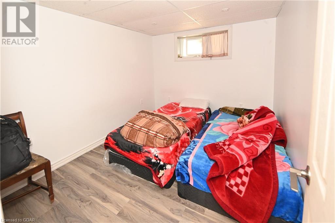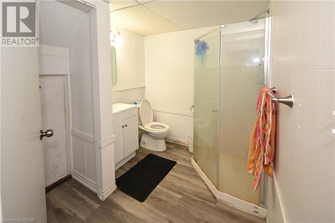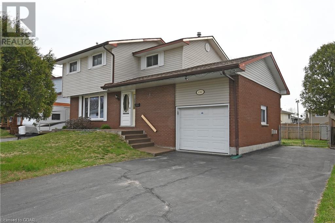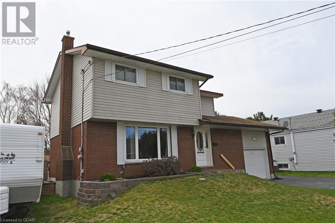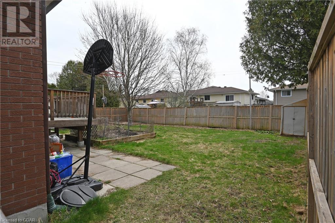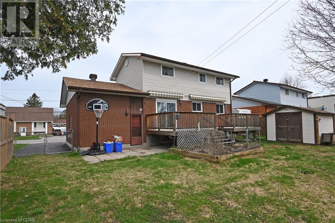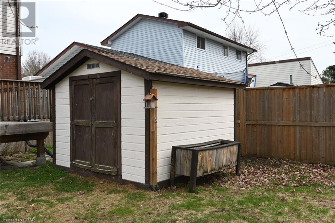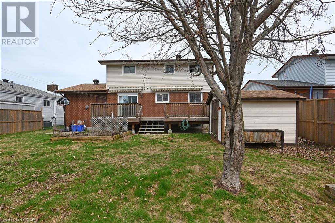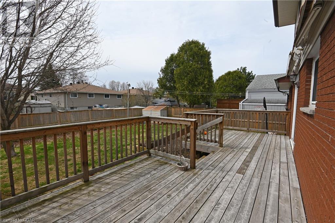192 Marshall Park Drive North Bay, Ontario P1A 3L2
$469,900
Discover the epitome of family living without sacrificing your budget! Welcome to an enchanting detached 2-storey residence nestled in the sought-after Ferris neighborhood. Boasting an attached heated garage and a sprawling fenced backyard, this home promises to fulfill every aspect of your family's desires. With 4 bedrooms conveniently located on one floor, plus an additional bedroom downstairs, along with 2 1/2 bathrooms, this abode offers abundant space to accommodate your growing family. Embrace the comforts of a fully finished basement, complemented by gas heat and central air conditioning, ensuring year-round comfort and enjoyment. Meticulously maintained and tastefully adorned, this home has been put to the test by families and has emerged with their resounding approval. Conveniently situated near schools, shopping destinations, and the sandy shores of picturesque Lake Nipissing, this residence embodies the perfect blend of convenience and tranquility. Seize this opportunity to make cherished family memories in this inviting haven that offers everything you desire and more. Schedule your viewing today and prepare to be captivated by the charm of this remarkable home! (id:45648)
Property Details
| MLS® Number | 40584561 |
| Property Type | Single Family |
| Amenities Near By | Beach, Place Of Worship, Public Transit, Schools, Shopping |
| Communication Type | High Speed Internet |
| Community Features | School Bus |
| Equipment Type | Water Heater |
| Features | Paved Driveway, Sump Pump |
| Parking Space Total | 5 |
| Rental Equipment Type | Water Heater |
| Structure | Shed |
Building
| Bathroom Total | 3 |
| Bedrooms Above Ground | 4 |
| Bedrooms Below Ground | 1 |
| Bedrooms Total | 5 |
| Appliances | Central Vacuum, Dishwasher, Dryer, Refrigerator, Stove, Washer, Hood Fan |
| Architectural Style | 2 Level |
| Basement Development | Finished |
| Basement Type | Partial (finished) |
| Construction Style Attachment | Detached |
| Cooling Type | Central Air Conditioning |
| Exterior Finish | Brick, Vinyl Siding |
| Fire Protection | Smoke Detectors |
| Foundation Type | Block |
| Half Bath Total | 1 |
| Heating Fuel | Natural Gas |
| Heating Type | Forced Air |
| Stories Total | 2 |
| Size Interior | 2400 |
| Type | House |
| Utility Water | Municipal Water |
Parking
| Attached Garage |
Land
| Access Type | Road Access |
| Acreage | No |
| Land Amenities | Beach, Place Of Worship, Public Transit, Schools, Shopping |
| Landscape Features | Landscaped |
| Sewer | Municipal Sewage System |
| Size Depth | 99 Ft |
| Size Frontage | 61 Ft |
| Size Total Text | Under 1/2 Acre |
| Zoning Description | R3 |
Rooms
| Level | Type | Length | Width | Dimensions |
|---|---|---|---|---|
| Second Level | 4pc Bathroom | Measurements not available | ||
| Second Level | Bedroom | 10'0'' x 9'0'' | ||
| Second Level | Bedroom | 10'5'' x 9'4'' | ||
| Second Level | Bedroom | 10'4'' x 8'8'' | ||
| Second Level | Primary Bedroom | 12'8'' x 11'0'' | ||
| Basement | Kitchen | 10'0'' x 10'0'' | ||
| Basement | 3pc Bathroom | Measurements not available | ||
| Basement | Laundry Room | 10'0'' x 10'4'' | ||
| Basement | Bedroom | 10'1'' x 8'6'' | ||
| Basement | Recreation Room | 17'5'' x 11'4'' | ||
| Main Level | 2pc Bathroom | Measurements not available | ||
| Main Level | Family Room | 11'5'' x 10'6'' | ||
| Main Level | Dining Room | 10'6'' x 8'10'' | ||
| Main Level | Kitchen | 10'5'' x 8'2'' | ||
| Main Level | Living Room | 18'0'' x 11'5'' |
Utilities
| Cable | Available |
| Electricity | Available |
| Natural Gas | Available |
| Telephone | Available |
https://www.realtor.ca/real-estate/26856960/192-marshall-park-drive-north-bay

