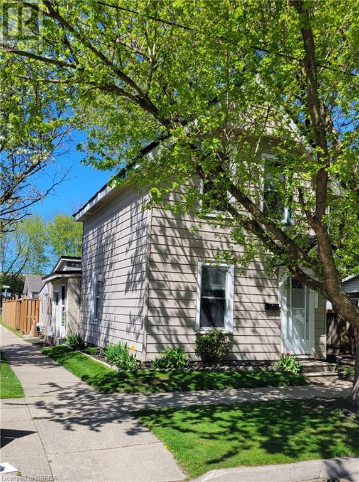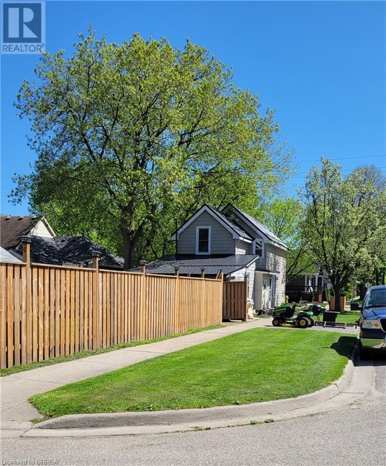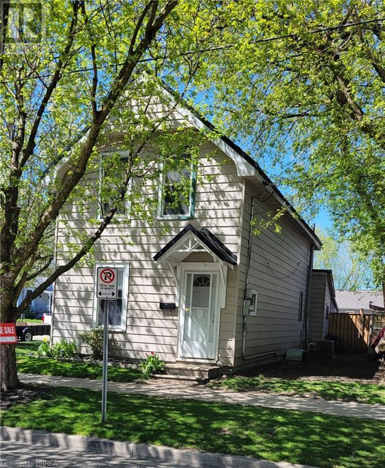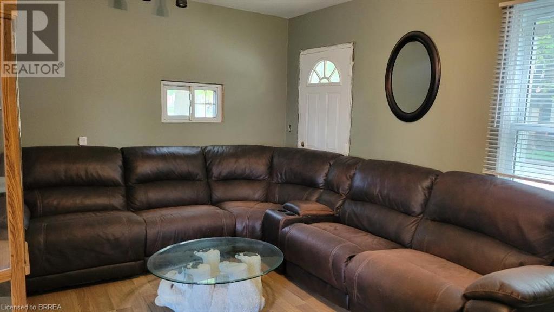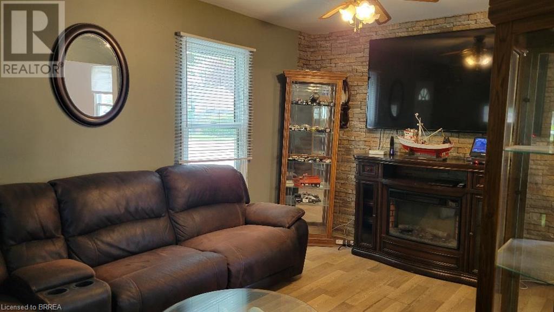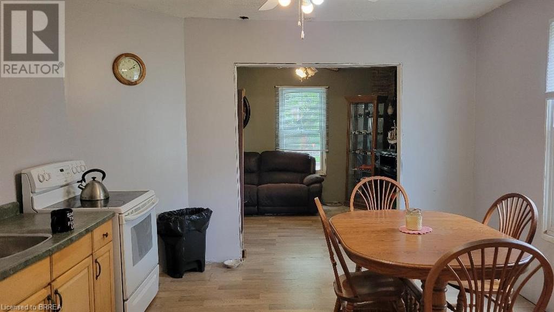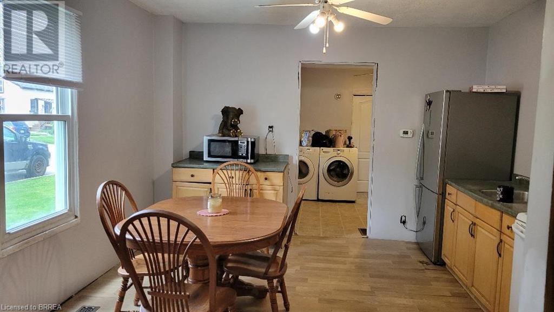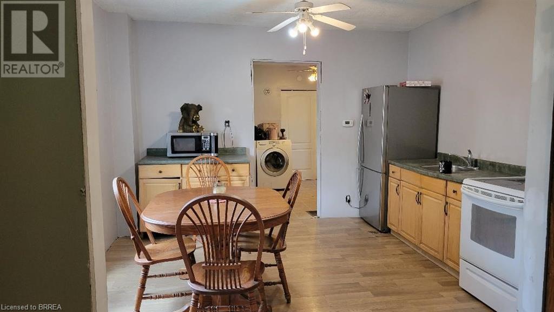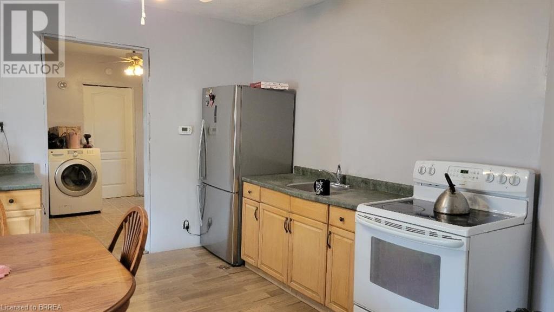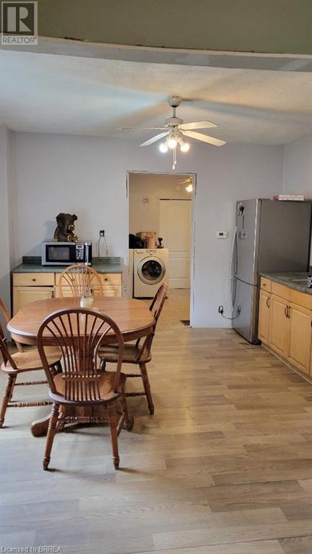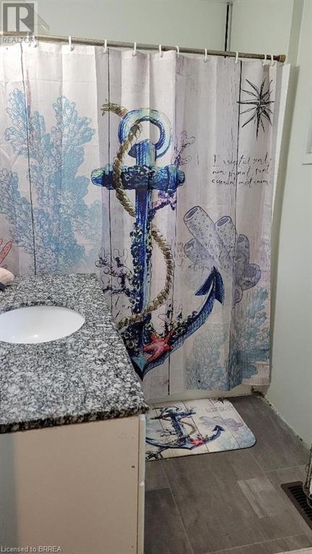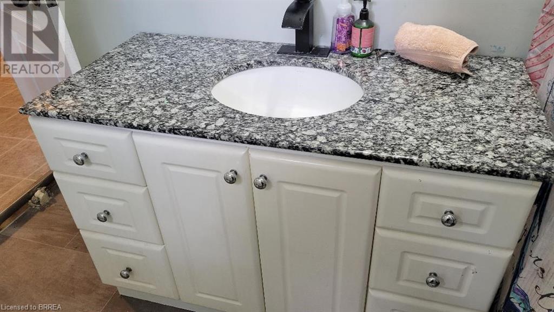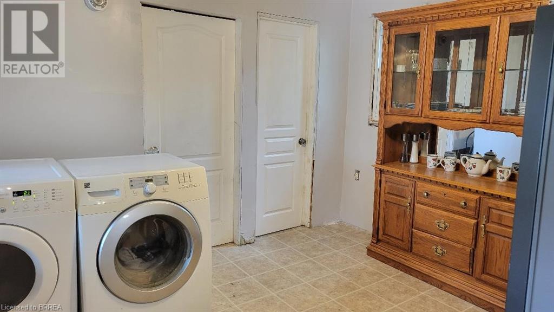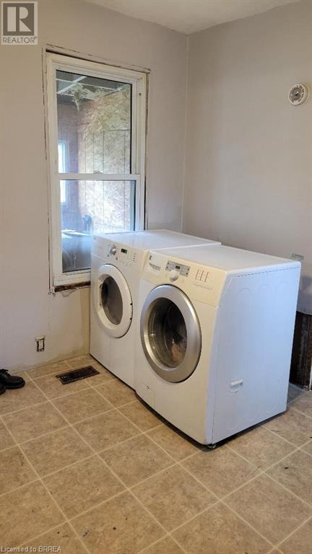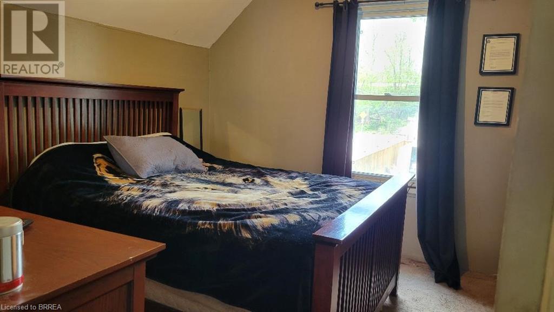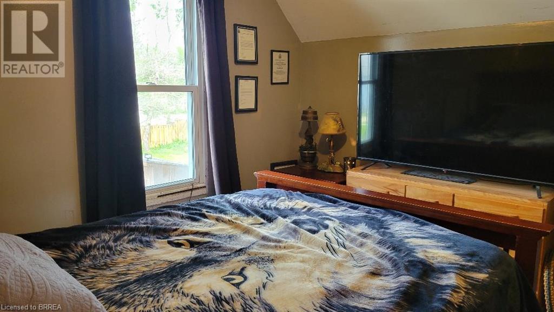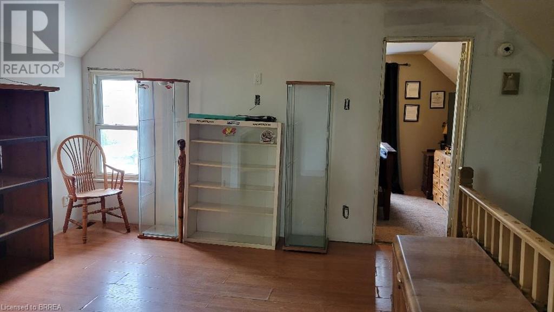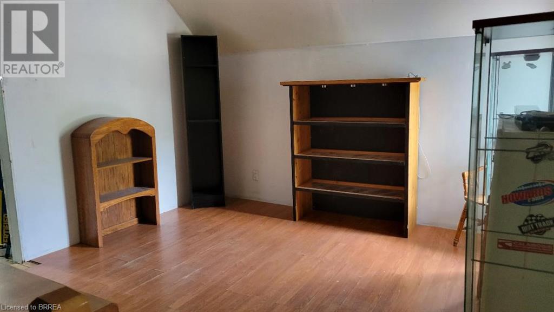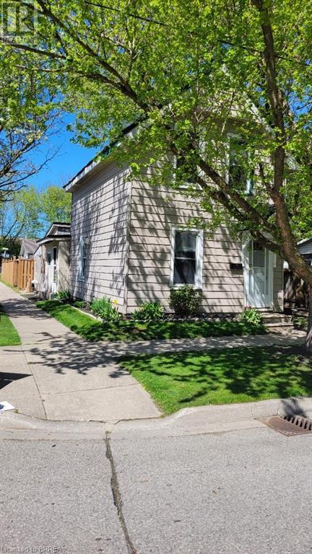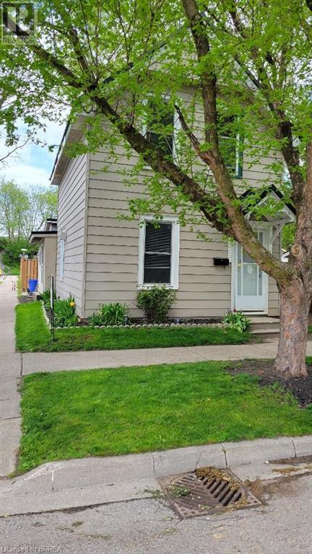194 Grey Street Brantford, Ontario N3S 4W5
$379,900
Attention contractors, investors and first time buyers. This home is situated on a nice size private fenced lot with rear parking. The main floor features living room, eat in kitchen, 4 pce bath, main level laundry and a main floor bedroom with patio doors leading to a covered rear patio. The upper floor has 2 large bedrooms plus a center sitting room (once a bedroom) could easily be turned back into a bedroom if desired. The home does need work and finishing but has great potential. Steel roof on house, F/A gas heating, central air, most windows replaced. Don't miss this opportunity (id:45648)
Property Details
| MLS® Number | 40582440 |
| Property Type | Single Family |
| Amenities Near By | Park, Place Of Worship, Playground, Public Transit, Schools, Shopping |
| Community Features | Community Centre |
| Equipment Type | Water Heater |
| Parking Space Total | 1 |
| Rental Equipment Type | Water Heater |
| Structure | Shed |
Building
| Bathroom Total | 1 |
| Bedrooms Above Ground | 3 |
| Bedrooms Total | 3 |
| Appliances | Dryer, Stove, Washer, Window Coverings |
| Basement Development | Unfinished |
| Basement Type | Partial (unfinished) |
| Construction Style Attachment | Detached |
| Cooling Type | Central Air Conditioning |
| Exterior Finish | Aluminum Siding, Other |
| Fire Protection | Smoke Detectors |
| Fixture | Ceiling Fans |
| Foundation Type | Unknown |
| Heating Fuel | Natural Gas |
| Heating Type | Forced Air |
| Stories Total | 2 |
| Size Interior | 1277 |
| Type | House |
| Utility Water | Municipal Water |
Land
| Access Type | Highway Nearby |
| Acreage | No |
| Fence Type | Fence |
| Land Amenities | Park, Place Of Worship, Playground, Public Transit, Schools, Shopping |
| Landscape Features | Landscaped |
| Sewer | Municipal Sewage System |
| Size Frontage | 33 Ft |
| Size Total Text | Under 1/2 Acre |
| Zoning Description | Rc |
Rooms
| Level | Type | Length | Width | Dimensions |
|---|---|---|---|---|
| Second Level | Sitting Room | 12'6'' x 12'4'' | ||
| Second Level | Bedroom | 11'6'' x 11'0'' | ||
| Second Level | Primary Bedroom | 15'6'' x 10'3'' | ||
| Main Level | Bedroom | 11'10'' x 9'1'' | ||
| Main Level | 4pc Bathroom | Measurements not available | ||
| Main Level | Laundry Room | 11'3'' x 11'1'' | ||
| Main Level | Eat In Kitchen | 12'8'' x 12'5'' | ||
| Main Level | Living Room | 15'4'' x 10'3'' |
Utilities
| Electricity | Available |
| Natural Gas | Available |
| Telephone | Available |
https://www.realtor.ca/real-estate/26847807/194-grey-street-brantford

