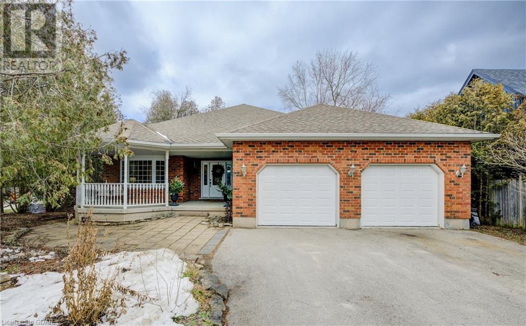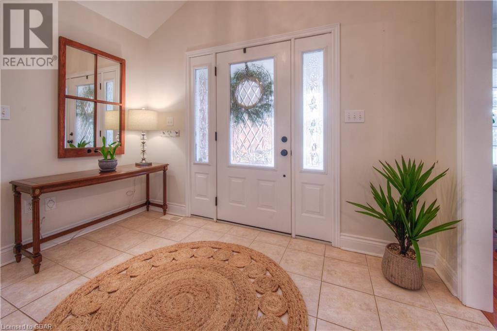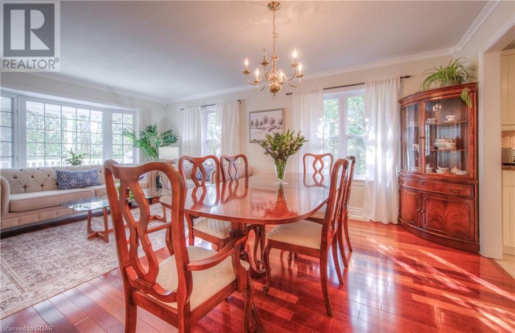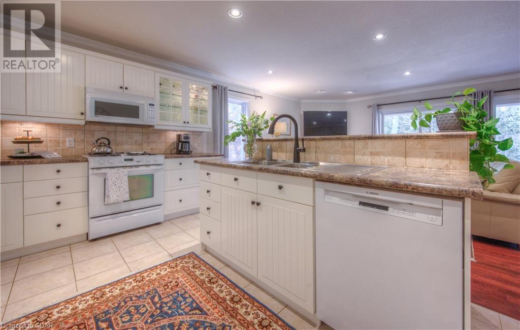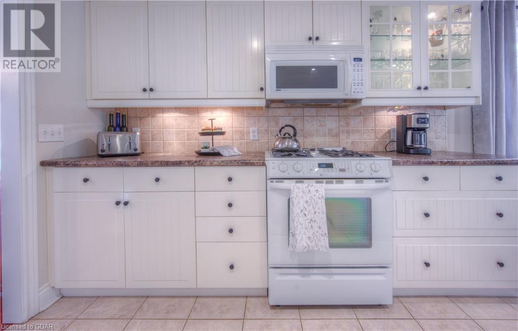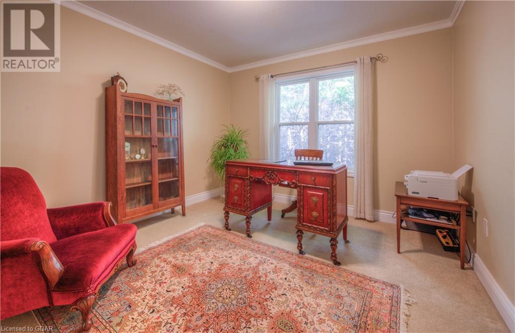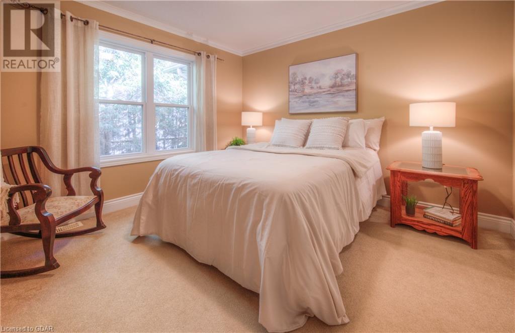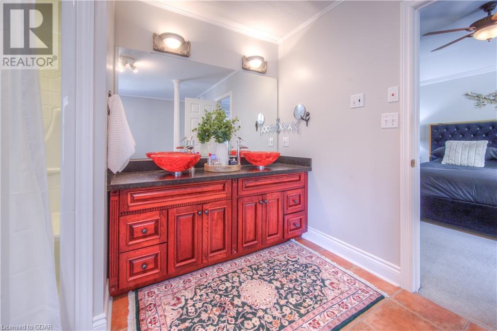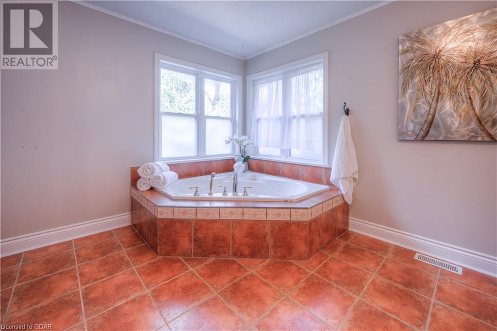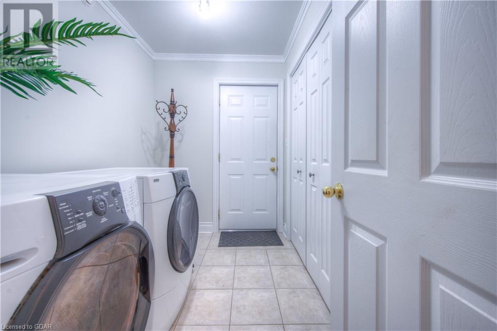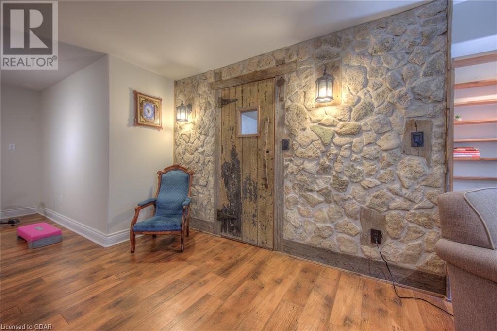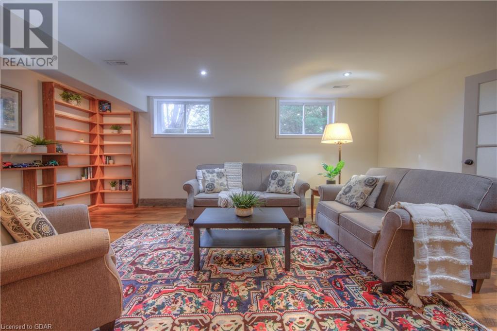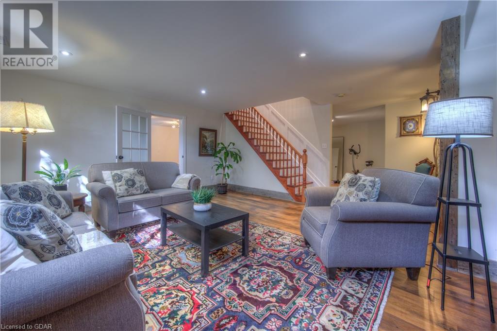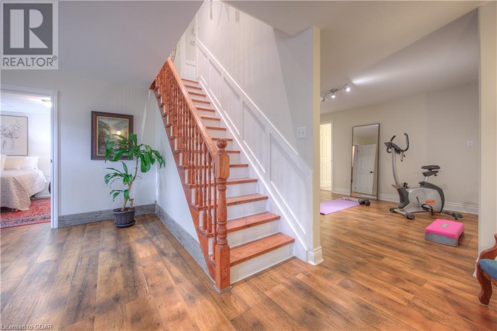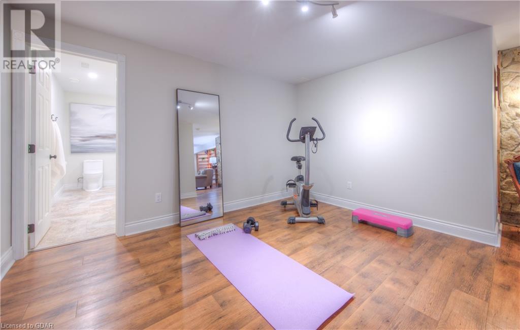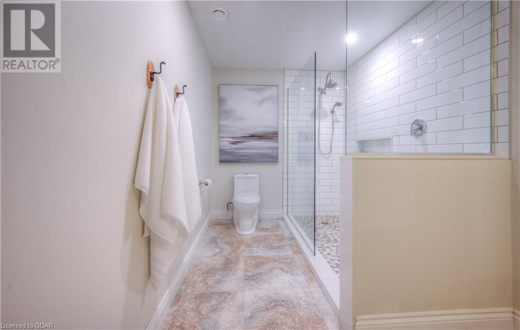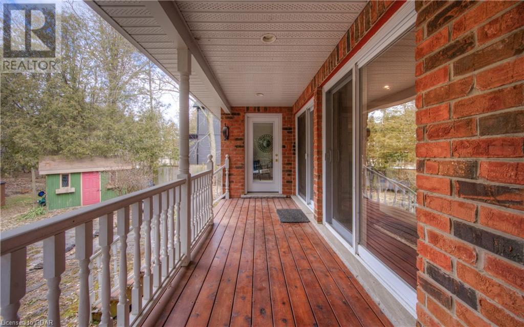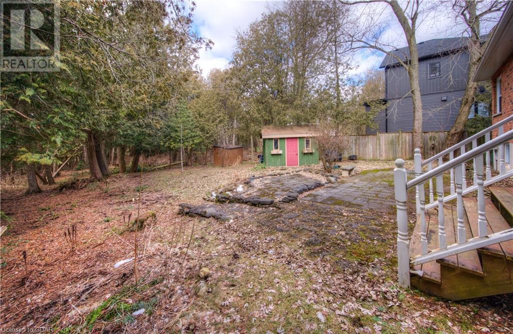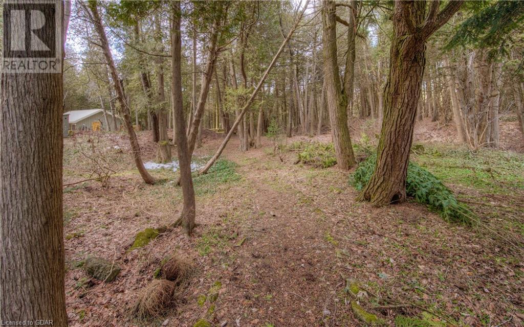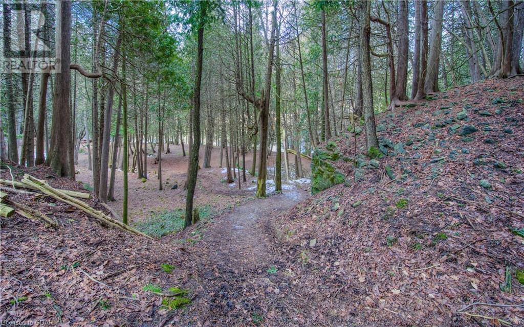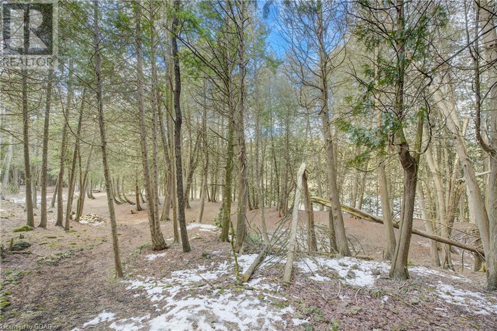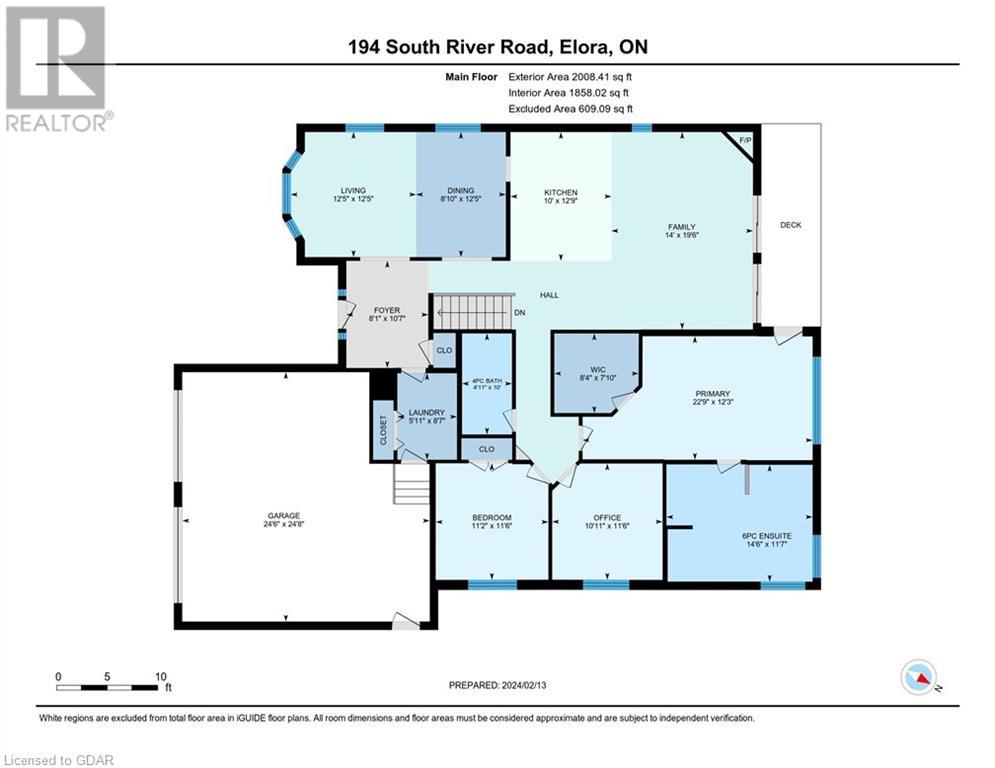194 South River Road Elora, Ontario N0B 1S0
$1,249,900
Nestled in the charming town of Elora, this spacious bungalow offers a tranquil retreat with its breathtaking location. The property boasts a prime position, backing onto the grand river, giving residents the opportunity to immerse themselves in the soothing sounds of nature. The large welcoming verandah invites guests to sit and relax, taking in the stunning views of the lush landscape and towering trees that extend all the way to the water's edge. Surrounded by nature, this bungalow provides a serene escape from the hustle and bustle of city life. Imagine waking up to the peace of the majestic river each morning and ending your day with a quiet moment along its banks beneath the towering trees. This charming bungalow truly offers a unique and idyllic lifestyle for those seeking a tranquil haven in a picturesque setting. (id:45648)
Property Details
| MLS® Number | 40540277 |
| Property Type | Single Family |
| Community Features | Quiet Area |
| Equipment Type | Rental Water Softener, Water Heater |
| Parking Space Total | 7 |
| Rental Equipment Type | Rental Water Softener, Water Heater |
| Structure | Porch |
| Water Front Name | Grand River |
| Water Front Type | Waterfront On River |
Building
| Bathroom Total | 3 |
| Bedrooms Above Ground | 3 |
| Bedrooms Below Ground | 1 |
| Bedrooms Total | 4 |
| Appliances | Dishwasher |
| Architectural Style | Bungalow |
| Basement Development | Partially Finished |
| Basement Type | Partial (partially Finished) |
| Construction Style Attachment | Detached |
| Cooling Type | Central Air Conditioning |
| Exterior Finish | Brick Veneer |
| Fireplace Present | Yes |
| Fireplace Total | 1 |
| Foundation Type | Poured Concrete |
| Heating Fuel | Natural Gas |
| Heating Type | Forced Air |
| Stories Total | 1 |
| Size Interior | 1829 |
| Type | House |
| Utility Water | Drilled Well |
Parking
| Attached Garage |
Land
| Access Type | Road Access |
| Acreage | No |
| Sewer | Septic System |
| Size Frontage | 85 Ft |
| Size Total Text | 1/2 - 1.99 Acres |
| Surface Water | River/stream |
| Zoning Description | R1 |
Rooms
| Level | Type | Length | Width | Dimensions |
|---|---|---|---|---|
| Basement | 3pc Bathroom | 6'10'' x 11'10'' | ||
| Basement | Utility Room | 19'8'' x 11'2'' | ||
| Basement | Other | 29'2'' x 23'9'' | ||
| Basement | Bonus Room | 12'10'' x 11'11'' | ||
| Basement | Bedroom | 11'5'' x 19'8'' | ||
| Basement | Recreation Room | 16'5'' x 20'1'' | ||
| Main Level | 4pc Bathroom | 4'10'' x 10'1'' | ||
| Main Level | Bedroom | 11'7'' x 10'11'' | ||
| Main Level | Bedroom | 11'7'' x 11'2'' | ||
| Main Level | Full Bathroom | 14'3'' x 11'8'' | ||
| Main Level | Primary Bedroom | 22'9'' x 12'3'' | ||
| Main Level | Living Room | 19'11'' x 12'4'' | ||
| Main Level | Family Room | 19'8'' x 14'7'' | ||
| Main Level | Kitchen | 10'8'' x 19'8'' |
https://www.realtor.ca/real-estate/26507867/194-south-river-road-elora

