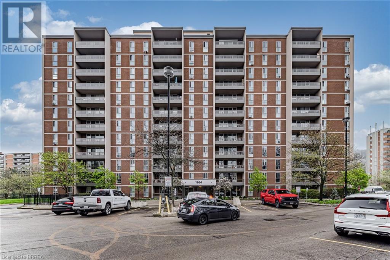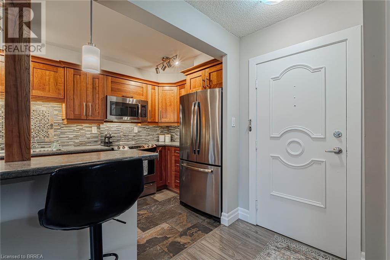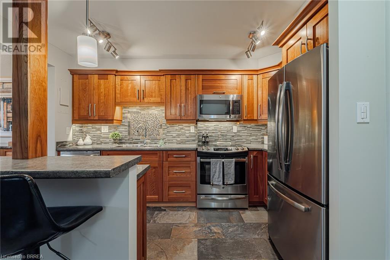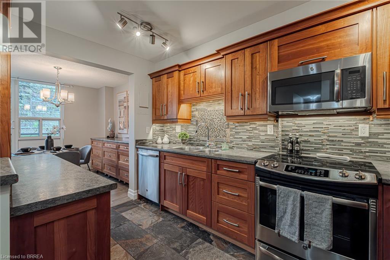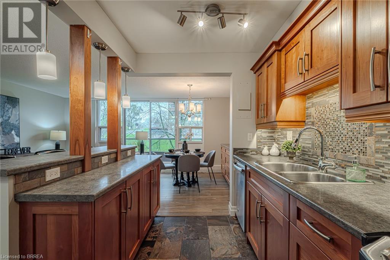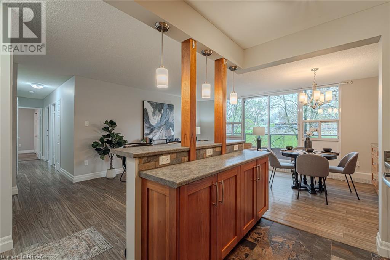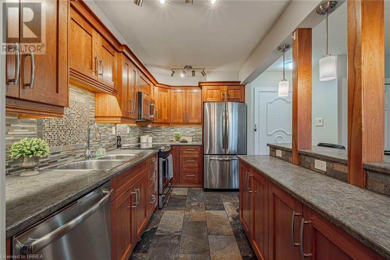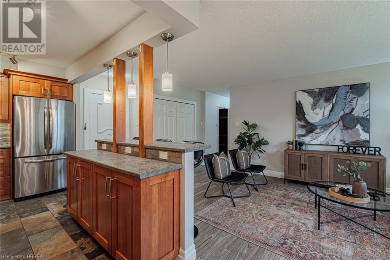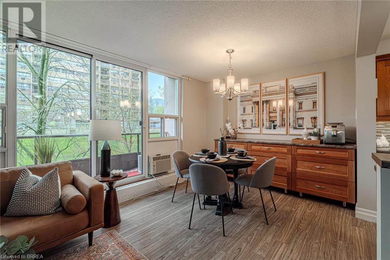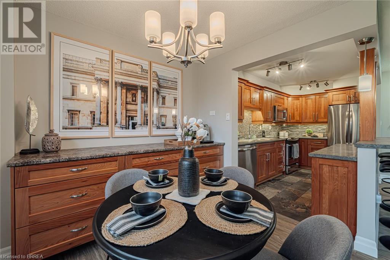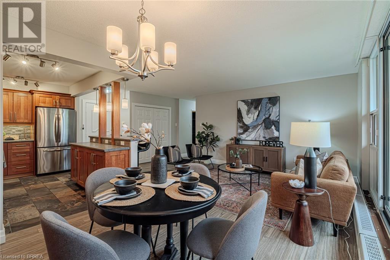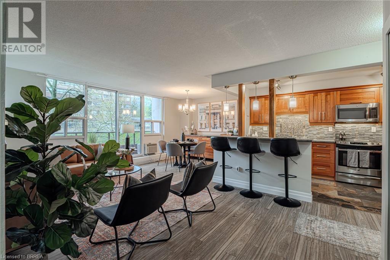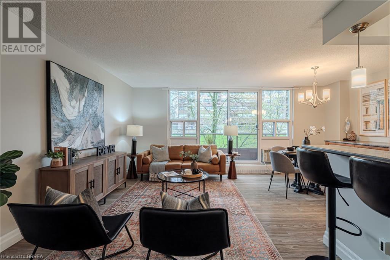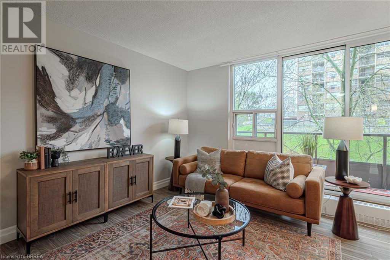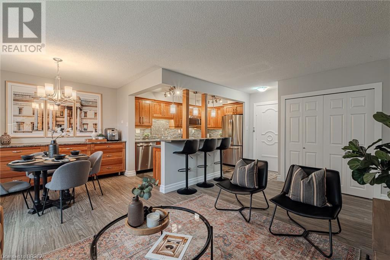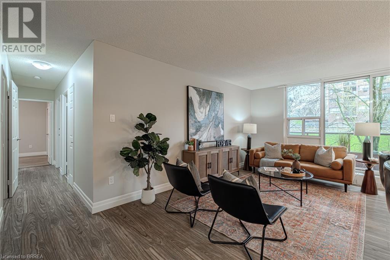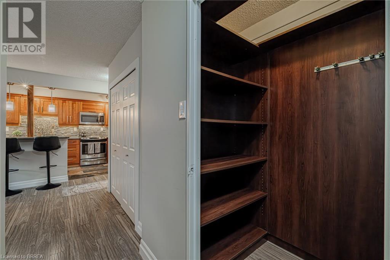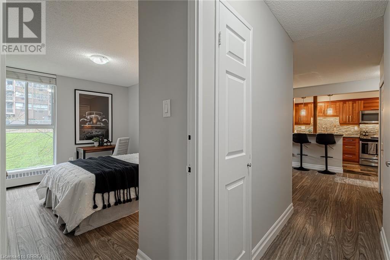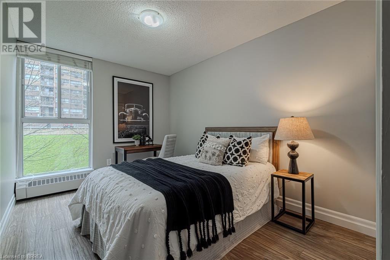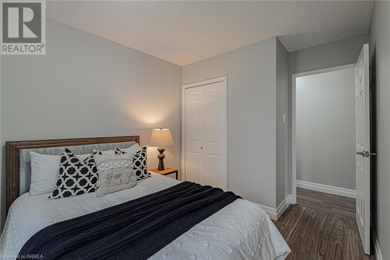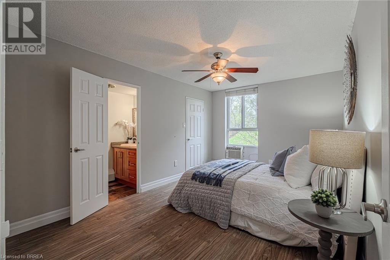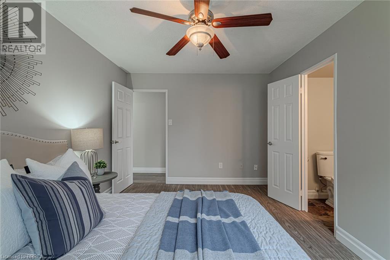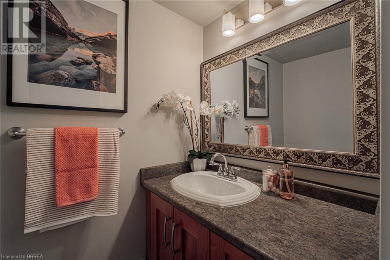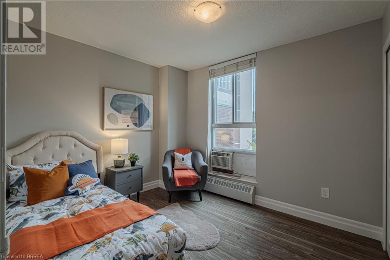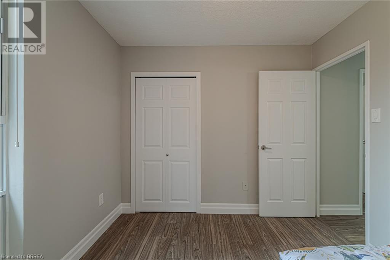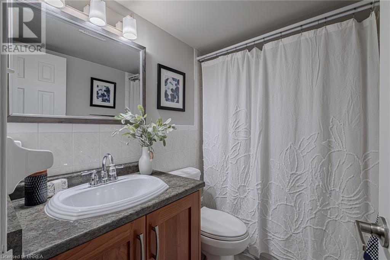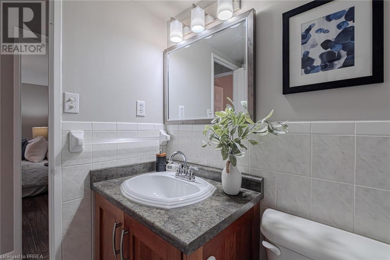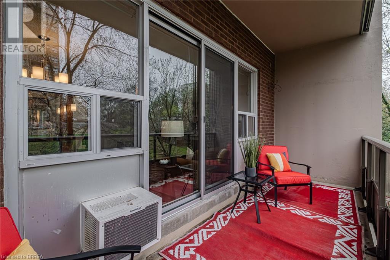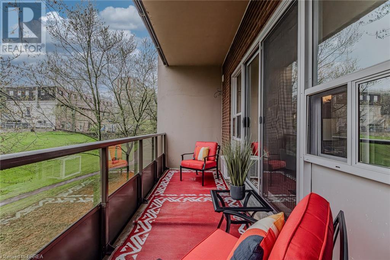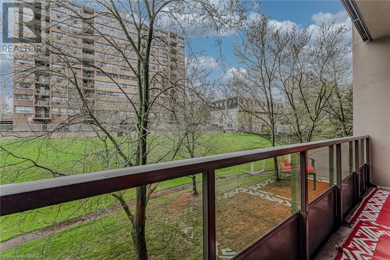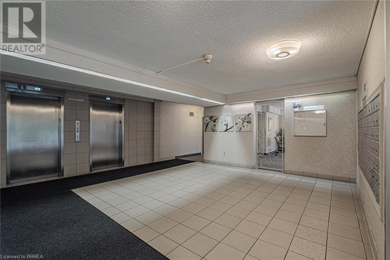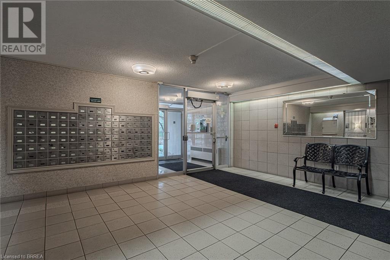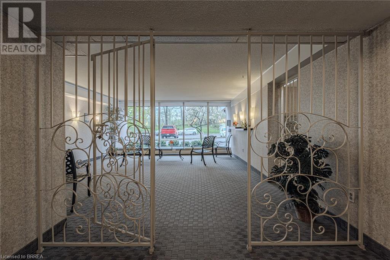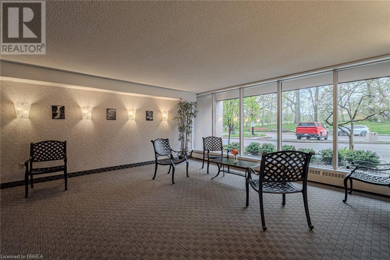1964 Main Street W Unit# 204 Hamilton, Ontario L8S 1J5
$424,900Maintenance, Insurance, Heat, Landscaping, Water, Parking
$888.68 Monthly
Maintenance, Insurance, Heat, Landscaping, Water, Parking
$888.68 MonthlyOpportunity awaits! Students, investors, young families: You're not just buying the unit of your dreams; you're buying a lifestyle that is convenient and versatile. Located between Dundas/Ancaster/Hamilton, 1964 Main St W is within walking distance of public transit, amenities, schools, and nature trails. Have a car? That works too! Unit 204 has one exclusive underground parking spot. You can reach McMaster University and the 403 in under 7 minutes! This bright, spacious 3-bedroom, 2-bathroom condo professionally cleaned and painted top to bottom. Extensive renovations can be seen throughout which include vinyl flooring, matching cherry wood cabinetry throughout, and stainless-steel appliances. Storage - a very important factor when purchasing a condo...not only do you get an exclusive storage locker, but you also get two generously sized front foyer closets that have built-in organizers. The master bedroom has a walk-in closet and a convenient 2-piece ensuite bathroom. The private balcony is enclosed on 3 sides providing ample privacy and serenity overlooking well-maintained green space and trees. Building amenities include a pool, sauna, party room, outdoor picnic area/BBQ, and visitor parking. The ideal location at a great price...book your private showing today! (id:45648)
Property Details
| MLS® Number | 40580739 |
| Property Type | Single Family |
| Amenities Near By | Golf Nearby, Park, Place Of Worship, Playground, Public Transit, Schools, Shopping |
| Community Features | Quiet Area, Community Centre, School Bus |
| Features | Cul-de-sac, Ravine, Conservation/green Belt, Balcony, Paved Driveway, Laundry- Coin Operated |
| Parking Space Total | 1 |
| Pool Type | Indoor Pool |
| Storage Type | Locker |
Building
| Bathroom Total | 2 |
| Bedrooms Above Ground | 3 |
| Bedrooms Total | 3 |
| Amenities | Exercise Centre, Party Room |
| Appliances | Dishwasher, Refrigerator, Stove, Microwave Built-in, Window Coverings |
| Basement Type | None |
| Construction Material | Concrete Block, Concrete Walls |
| Construction Style Attachment | Attached |
| Cooling Type | Window Air Conditioner |
| Exterior Finish | Brick, Concrete |
| Fixture | Ceiling Fans |
| Foundation Type | Poured Concrete |
| Half Bath Total | 1 |
| Heating Fuel | Natural Gas |
| Stories Total | 1 |
| Size Interior | 1000 |
| Type | Apartment |
| Utility Water | Municipal Water |
Parking
| Underground | |
| Visitor Parking |
Land
| Access Type | Highway Access |
| Acreage | No |
| Land Amenities | Golf Nearby, Park, Place Of Worship, Playground, Public Transit, Schools, Shopping |
| Sewer | Municipal Sewage System |
| Zoning Description | E/s-52 |
Rooms
| Level | Type | Length | Width | Dimensions |
|---|---|---|---|---|
| Main Level | 4pc Bathroom | 7'5'' x 4'9'' | ||
| Main Level | Bedroom | 10'8'' x 9'1'' | ||
| Main Level | Bedroom | 14'5'' x 9'1'' | ||
| Main Level | Full Bathroom | 5'8'' x 3'7'' | ||
| Main Level | Primary Bedroom | 14'5'' x 10'4'' | ||
| Main Level | Living Room | 18'1'' x 10'3'' | ||
| Main Level | Dining Room | 9'11'' x 8'9'' | ||
| Main Level | Kitchen | 12'10'' x 7'10'' |
https://www.realtor.ca/real-estate/26833264/1964-main-street-w-unit-204-hamilton

