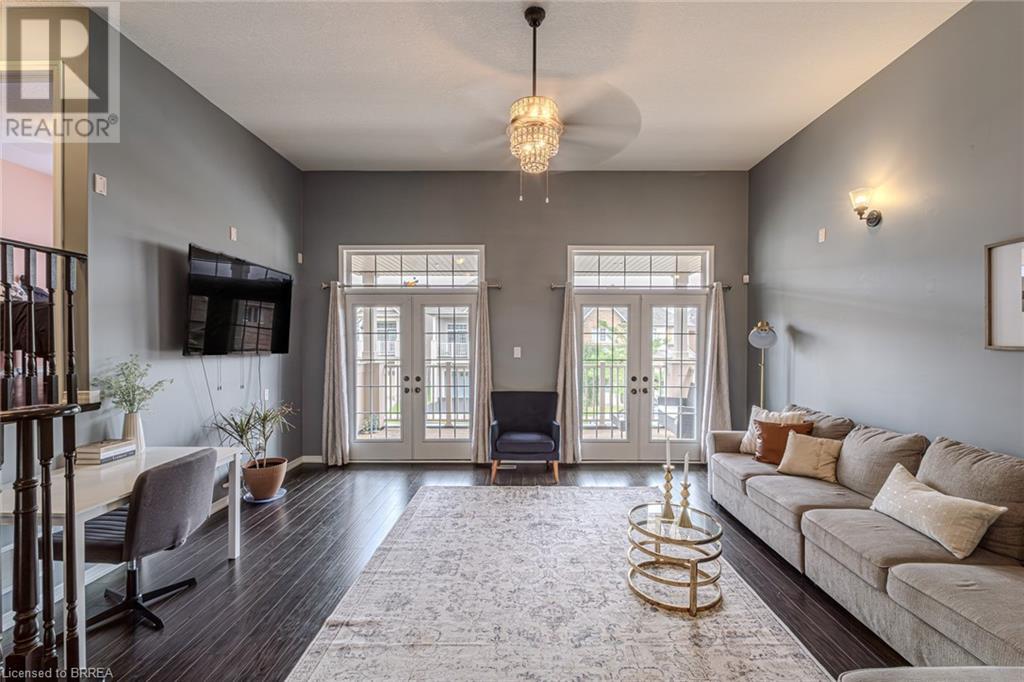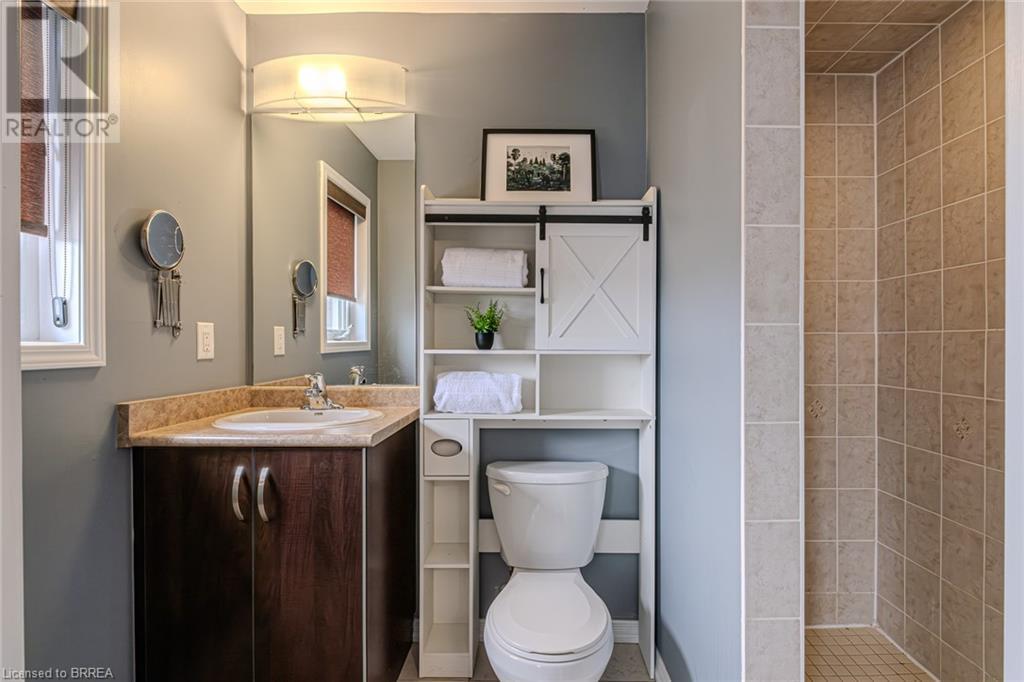4 Bedroom
3 Bathroom
2241 sqft
2 Level
Above Ground Pool
Central Air Conditioning
Forced Air
$874,900
This popular all-brick Hudson model offers ample space for a growing family, boasting over 2,200 sq ft above grade, 4 bedrooms, and 2.5 baths. The upgraded walkway and steps lead you to a charming covered front porch and double door entry. The expansive foyer features ceramic flooring, a coat closet, and a convenient 2-piece powder room nearby. Step up into the large formal dining room with resilient laminate flooring, offering an open concept layout that seamlessly connects to the den and kitchen area. The eat-in kitchen provides ample cabinetry and counter space, a 4-seat island, a tiled backsplash, and garden door access to an upper deck. The fully fenced yard includes a 3-year-old heated saltwater pool (20 x 13), perfect for cooling off on hot summer days! Back inside, a few steps down to a landing off the main level gives entry to the double garage. A few steps up from the main level is the great room, a highlight of the Hudson model. This impressive space features soaring ceilings, pot lights, laminate flooring, and double door access to a large covered front terrace. Continuing up a few more steps brings you to the separate bedroom level. The master bedroom boasts easy-to-maintain laminate flooring, double door entry, a walk-in closet, and a private 3-piece ensuite bath. The three additional bedrooms also feature laminate flooring and ample closet space. A full bathroom, linen closet, and convenient bedroom-level laundry complete this fantastic area. The basement is a blank canvas for future living space, with a bathroom rough-in and the bonus of upgraded 9-foot ceilings and large windows. This home is perfect for someone seeking a family-friendly community, located on a quiet street close to parks, an extensive walking trail system, and schools. Come explore all the wonderful features this home has to offer! (id:45648)
Property Details
|
MLS® Number
|
40603848 |
|
Property Type
|
Single Family |
|
Amenities Near By
|
Place Of Worship, Playground, Public Transit, Schools |
|
Community Features
|
Quiet Area |
|
Equipment Type
|
Other, Water Heater |
|
Features
|
Paved Driveway, Automatic Garage Door Opener |
|
Parking Space Total
|
4 |
|
Pool Type
|
Above Ground Pool |
|
Rental Equipment Type
|
Other, Water Heater |
|
Structure
|
Porch |
Building
|
Bathroom Total
|
3 |
|
Bedrooms Above Ground
|
4 |
|
Bedrooms Total
|
4 |
|
Appliances
|
Dishwasher, Dryer, Refrigerator, Stove, Water Meter, Washer, Hood Fan, Garage Door Opener |
|
Architectural Style
|
2 Level |
|
Basement Development
|
Unfinished |
|
Basement Type
|
Full (unfinished) |
|
Constructed Date
|
2014 |
|
Construction Style Attachment
|
Detached |
|
Cooling Type
|
Central Air Conditioning |
|
Exterior Finish
|
Brick |
|
Fire Protection
|
Alarm System |
|
Half Bath Total
|
1 |
|
Heating Fuel
|
Natural Gas |
|
Heating Type
|
Forced Air |
|
Stories Total
|
2 |
|
Size Interior
|
2241 Sqft |
|
Type
|
House |
|
Utility Water
|
Municipal Water |
Parking
Land
|
Acreage
|
No |
|
Fence Type
|
Fence |
|
Land Amenities
|
Place Of Worship, Playground, Public Transit, Schools |
|
Sewer
|
Municipal Sewage System |
|
Size Depth
|
109 Ft |
|
Size Frontage
|
36 Ft |
|
Size Total Text
|
Under 1/2 Acre |
|
Zoning Description
|
R1d-6 |
Rooms
| Level |
Type |
Length |
Width |
Dimensions |
|
Second Level |
Great Room |
|
|
20'6'' x 18'0'' |
|
Third Level |
Laundry Room |
|
|
8'0'' x 5'2'' |
|
Third Level |
Full Bathroom |
|
|
Measurements not available |
|
Third Level |
4pc Bathroom |
|
|
7'6'' x 6'8'' |
|
Third Level |
Bedroom |
|
|
10'1'' x 9'10'' |
|
Third Level |
Bedroom |
|
|
11'7'' x 9'0'' |
|
Third Level |
Bedroom |
|
|
10'2'' x 9'11'' |
|
Third Level |
Primary Bedroom |
|
|
14'6'' x 12'5'' |
|
Main Level |
Eat In Kitchen |
|
|
15'11'' x 9'1'' |
|
Main Level |
Living Room |
|
|
19'7'' x 11'2'' |
|
Main Level |
Dining Room |
|
|
16'8'' x 14'8'' |
|
Main Level |
2pc Bathroom |
|
|
8'4'' x 3'5'' |
|
Main Level |
Foyer |
|
|
11'4'' x 8'1'' |
https://www.realtor.ca/real-estate/27110657/20-carroll-lane-brantford





















































