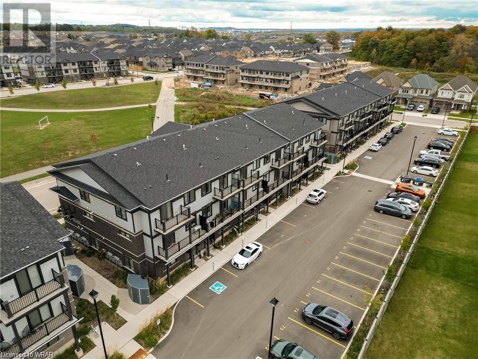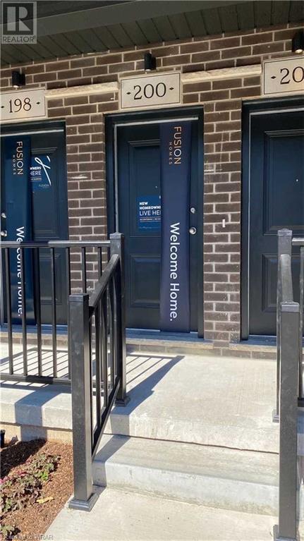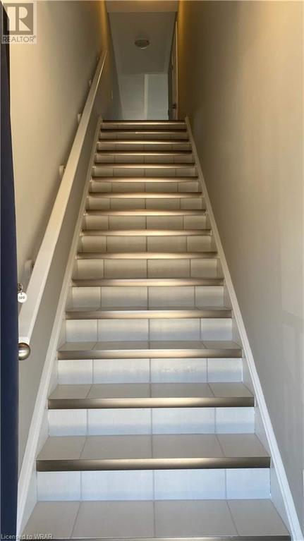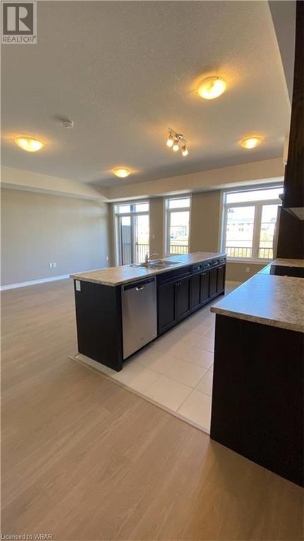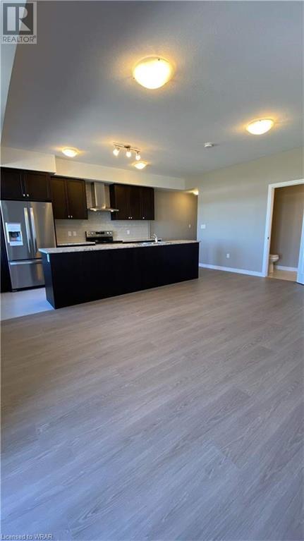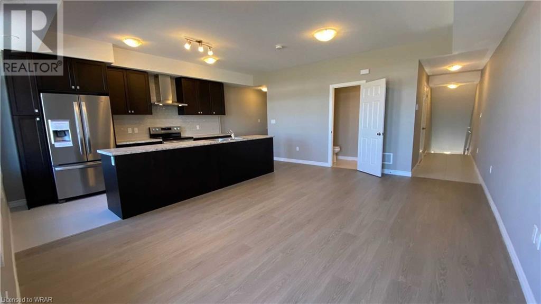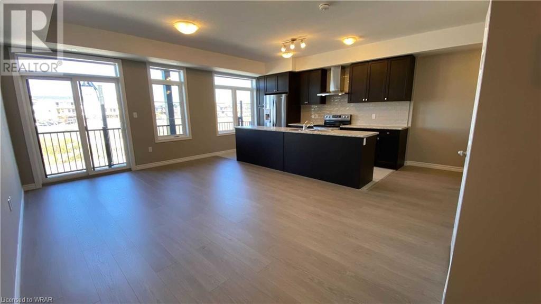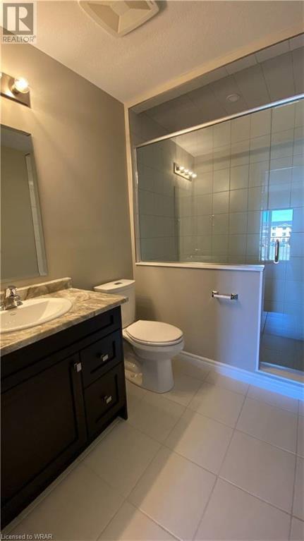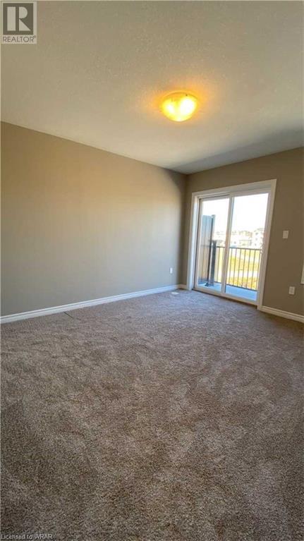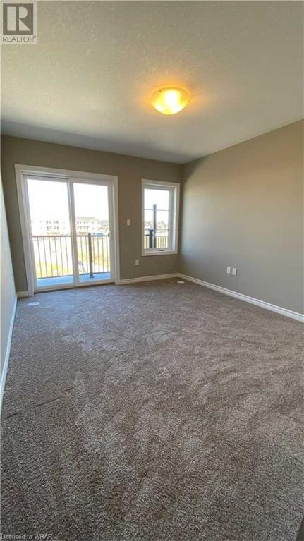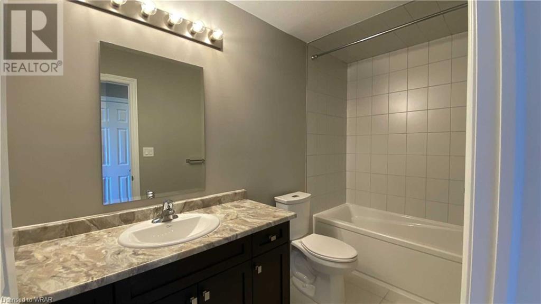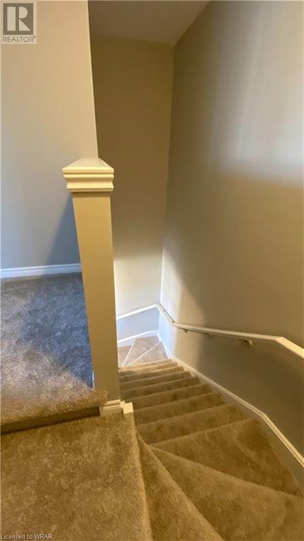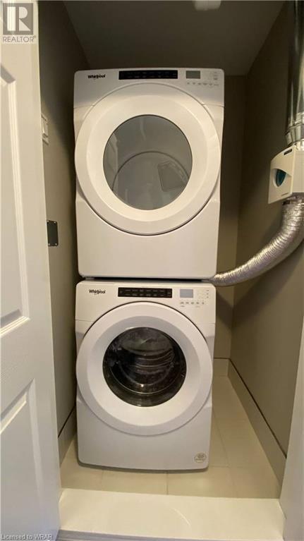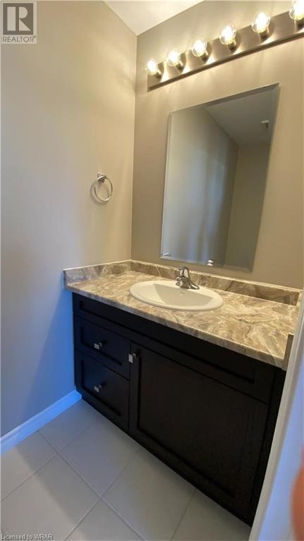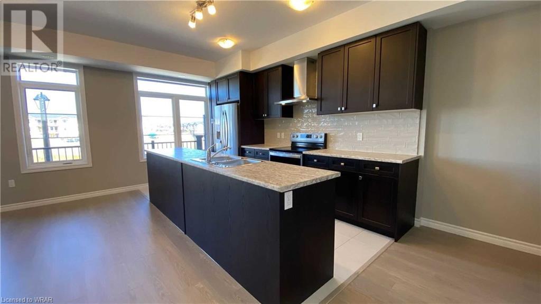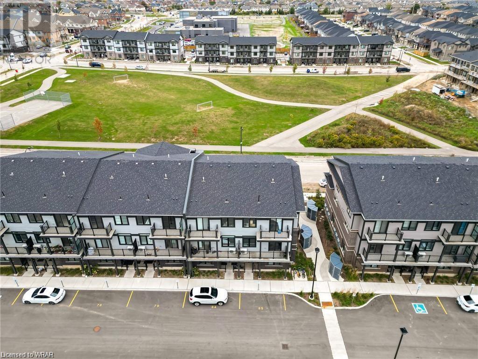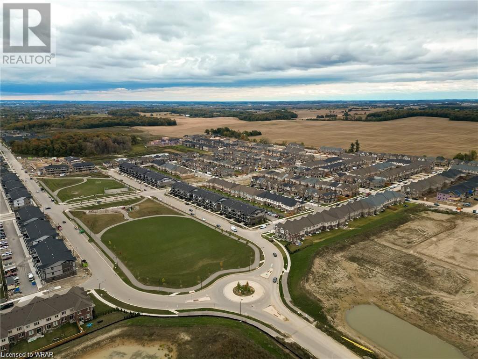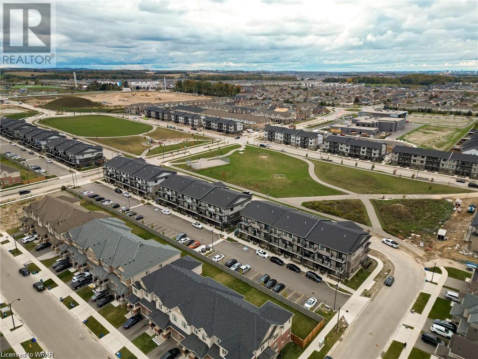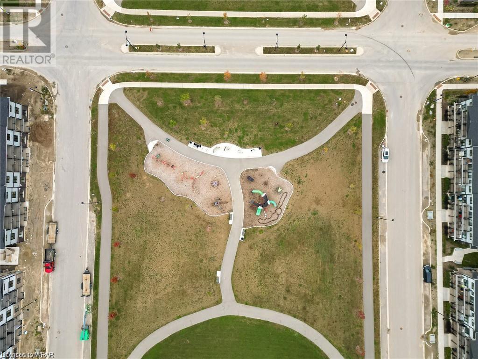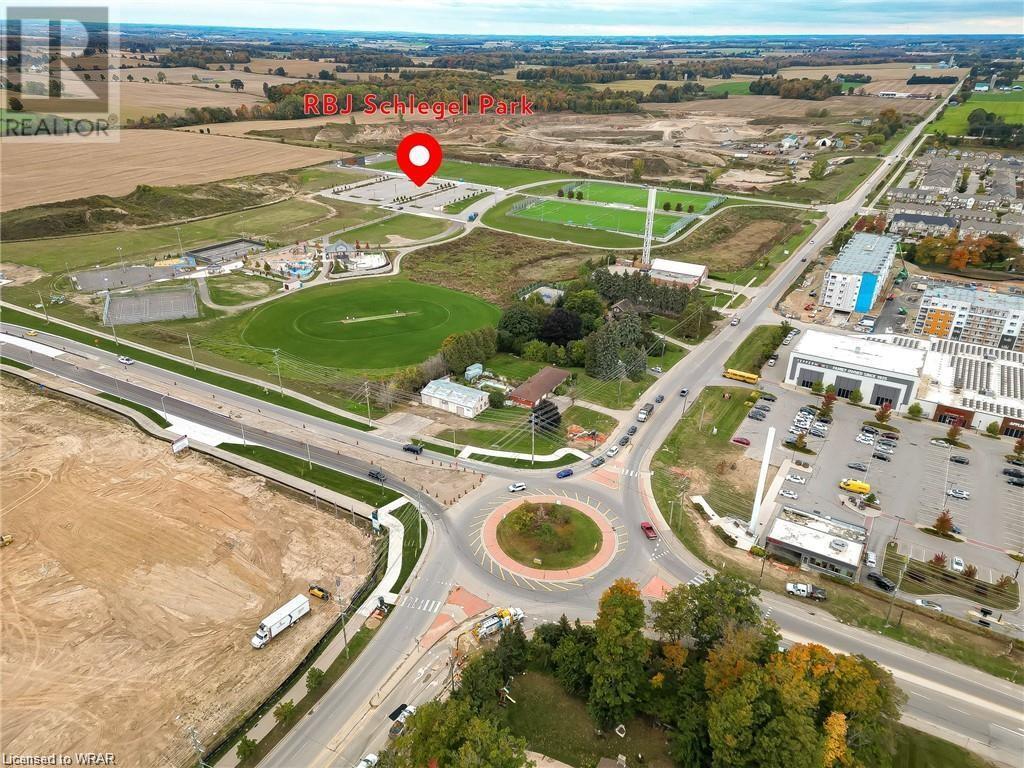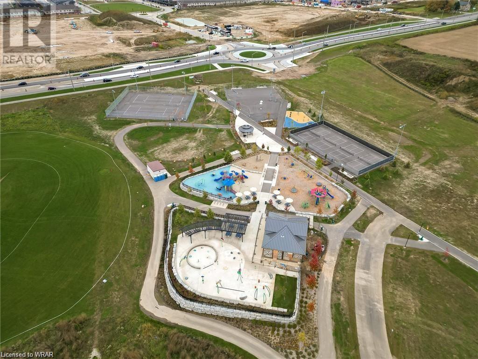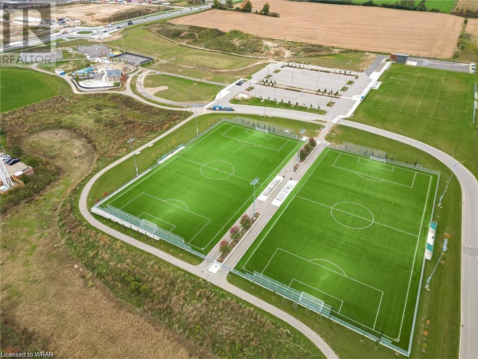200 Wheat Lane Kitchener, Ontario N2R 0R4
$2,500 Monthly
Insurance
Urban Towns By Wallaceton Homes Features 2 Br 3 Wr, 1225 Sqft, Open Concept Floorplan With Sundrenched Views Facing A Natural Parkette Area In One Of The Most Sought-After Communities Of Kitchener Towards Huron Park, S/S Kitchen Appliances, Modern Backsplash, Large Center Island Overlooking The Living Area! Tenant To Pay Gas, Hydro, Water & Water Heater Rental. 1 Surface Parking Spot Included. Don't Miss This Opportunity! (id:45648)
Property Details
| MLS® Number | 40575120 |
| Property Type | Single Family |
| Amenities Near By | Park, Playground, Public Transit, Shopping |
| Community Features | School Bus |
| Features | Balcony, No Pet Home |
| Parking Space Total | 1 |
Building
| Bathroom Total | 3 |
| Bedrooms Above Ground | 2 |
| Bedrooms Total | 2 |
| Appliances | Dishwasher, Dryer, Refrigerator, Stove, Washer, Hood Fan, Window Coverings |
| Basement Type | None |
| Constructed Date | 2022 |
| Construction Style Attachment | Attached |
| Cooling Type | Central Air Conditioning |
| Exterior Finish | Brick |
| Half Bath Total | 1 |
| Heating Fuel | Natural Gas |
| Heating Type | Forced Air |
| Size Interior | 1225 |
| Type | Row / Townhouse |
| Utility Water | Municipal Water |
Land
| Acreage | No |
| Land Amenities | Park, Playground, Public Transit, Shopping |
| Sewer | Municipal Sewage System |
| Zoning Description | R8 -502r |
Rooms
| Level | Type | Length | Width | Dimensions |
|---|---|---|---|---|
| Second Level | 4pc Bathroom | 9'0'' x 5'0'' | ||
| Second Level | Bedroom | 9'6'' x 9'5'' | ||
| Second Level | Full Bathroom | 9'0'' x 5'0'' | ||
| Second Level | Primary Bedroom | 12'10'' x 10'9'' | ||
| Main Level | Laundry Room | 4'0'' x 3'0'' | ||
| Main Level | 2pc Bathroom | 9'0'' x 4'0'' | ||
| Main Level | Kitchen | 14'6'' x 7'5'' | ||
| Main Level | Great Room | 18'5'' x 12'10'' |
https://www.realtor.ca/real-estate/26788917/200-wheat-lane-kitchener

