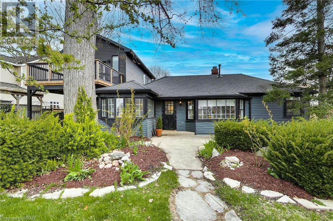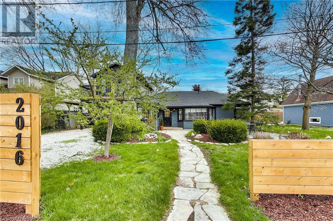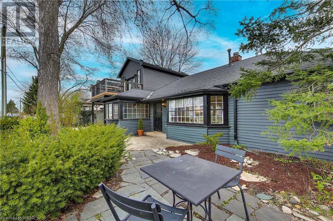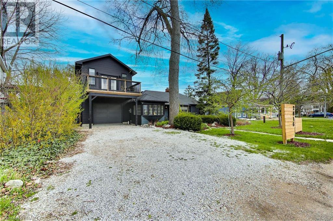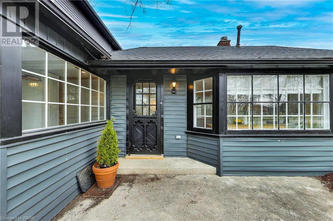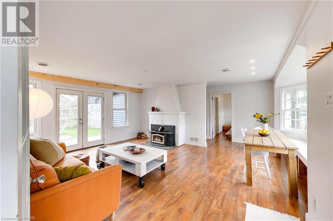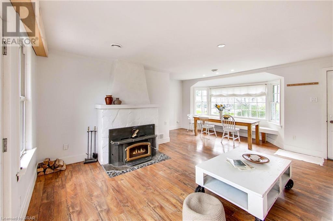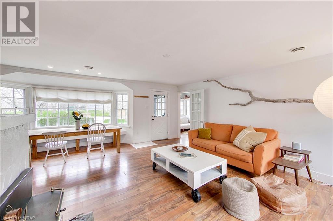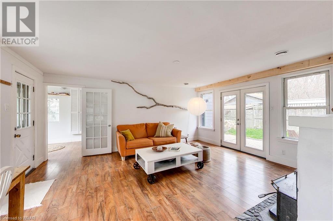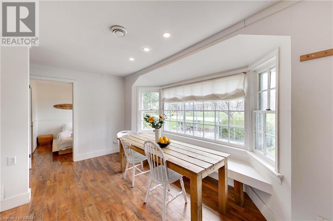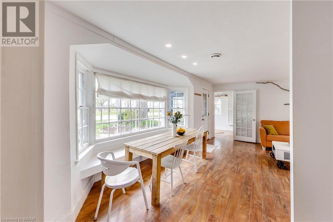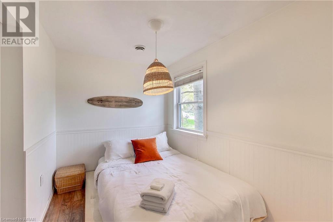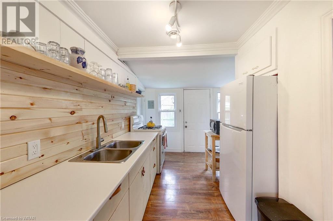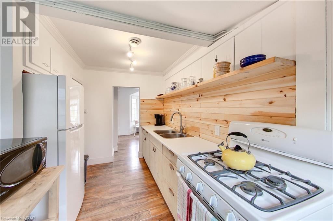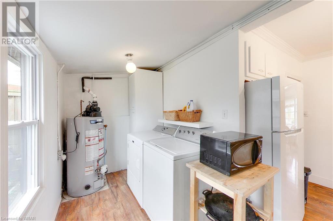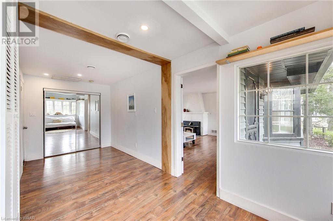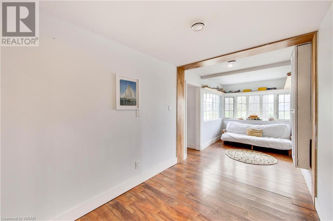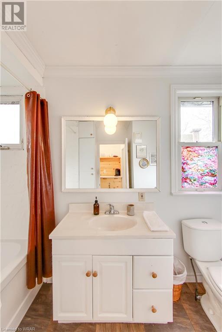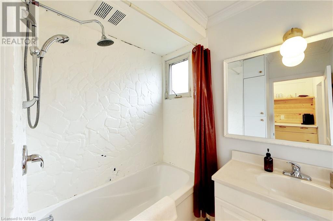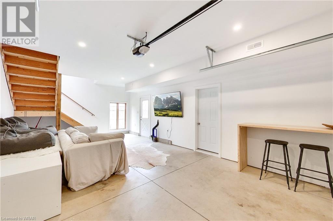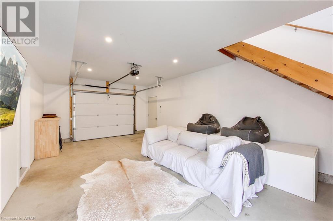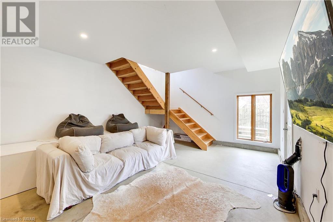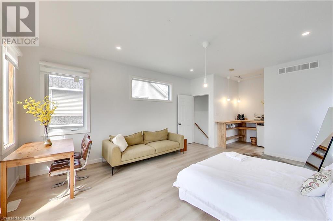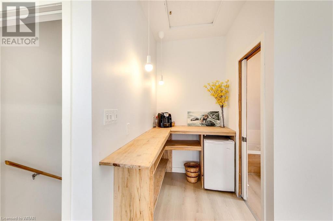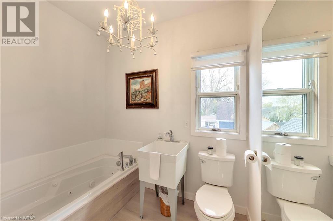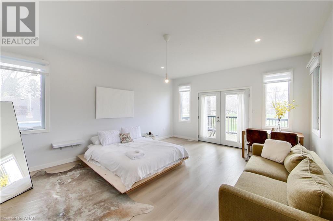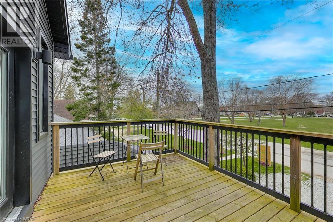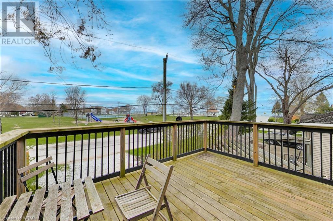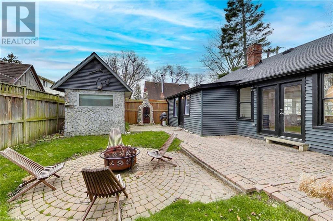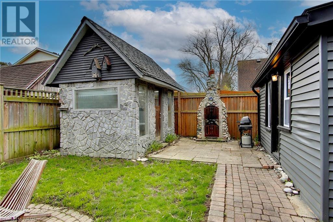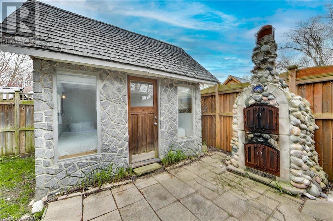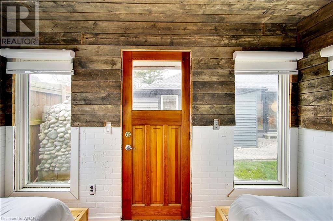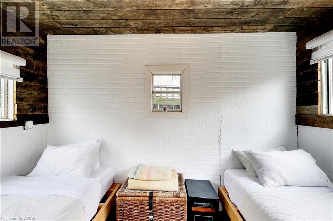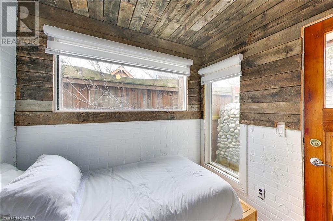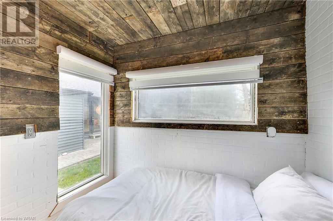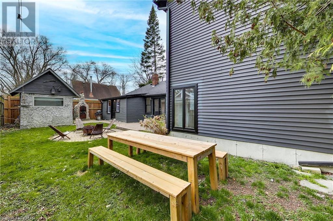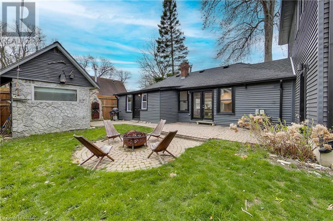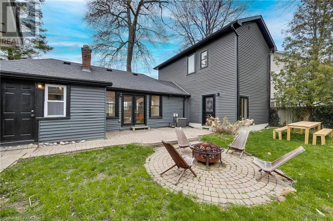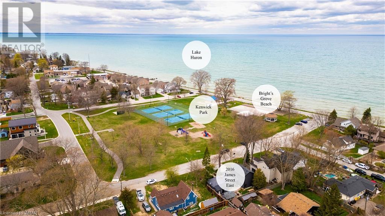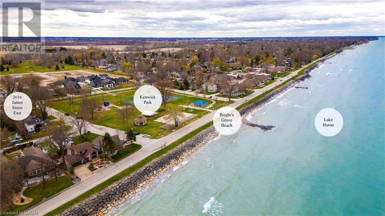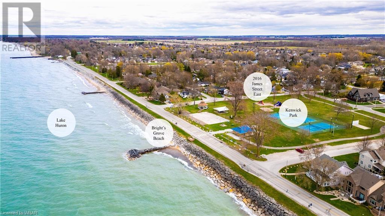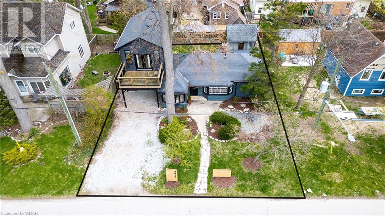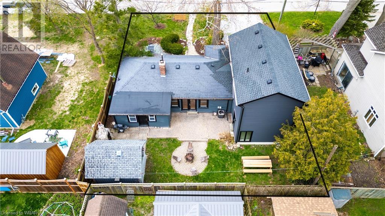2016 James Street E Brights Grove, Ontario N0N 1C0
$599,000
Step into 2016 James St. E and prepare to be captivated by its exceptional setting, mere steps from the shores of Lake Huron. Embrace lakeside living with this inviting property, featuring two bedrooms on the main floor, while upstairs, the primary suite above the garage offers a generously sized bedroom with its own private balcony treating you to stunning lake vistas. The primary bedroom is complete with a full bathroom and a convenient bar area. Adding to the charm is an adorable bunkie nestled in the backyard, providing a memorable haven for children or guests. With tasteful updates throughout, including a garage-turned-indoor movie theatre and a delightful wood-fired pizza oven, every aspect exudes charm and functionality. Positioned just moments from the park, beach, waterfront path, and the renowned Skeeter Barlows restaurant, this turn-key investment comes fully furnished, ensuring a hassle-free experience. This space is ideal for accommodating multiple generations, hosting family cottage getaways, or offering short-term Airbnb rentals. Don't let this opportunity slip away— prepare to immerse yourself in lakeside living for the summer of 2024! (id:45648)
Property Details
| MLS® Number | 40580865 |
| Property Type | Single Family |
| Amenities Near By | Beach, Place Of Worship, Schools, Shopping |
| Equipment Type | None |
| Parking Space Total | 3 |
| Rental Equipment Type | None |
Building
| Bathroom Total | 2 |
| Bedrooms Above Ground | 3 |
| Bedrooms Total | 3 |
| Appliances | Dryer, Refrigerator, Washer, Gas Stove(s) |
| Architectural Style | 2 Level |
| Basement Type | None |
| Construction Style Attachment | Detached |
| Cooling Type | Central Air Conditioning |
| Exterior Finish | Vinyl Siding |
| Fixture | Ceiling Fans |
| Heating Fuel | Natural Gas |
| Heating Type | Forced Air, Stove |
| Stories Total | 2 |
| Size Interior | 1326 |
| Type | House |
| Utility Water | Municipal Water |
Parking
| Attached Garage |
Land
| Access Type | Road Access |
| Acreage | No |
| Land Amenities | Beach, Place Of Worship, Schools, Shopping |
| Sewer | Municipal Sewage System |
| Size Depth | 65 Ft |
| Size Frontage | 62 Ft |
| Size Total Text | Under 1/2 Acre |
| Zoning Description | R1-2 |
Rooms
| Level | Type | Length | Width | Dimensions |
|---|---|---|---|---|
| Second Level | Full Bathroom | Measurements not available | ||
| Second Level | Primary Bedroom | 22'5'' x 14'1'' | ||
| Main Level | Bedroom | 20'4'' x 7'1'' | ||
| Main Level | Living Room | 10'6'' x 14'8'' | ||
| Main Level | Dining Room | 8'6'' x 12'6'' | ||
| Main Level | Laundry Room | Measurements not available | ||
| Main Level | 4pc Bathroom | Measurements not available | ||
| Main Level | Bedroom | 7'2'' x 8'9'' | ||
| Main Level | Kitchen | 12'8'' x 6'4'' |
https://www.realtor.ca/real-estate/26825129/2016-james-street-e-brights-grove

