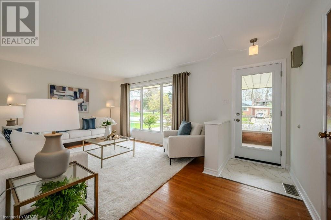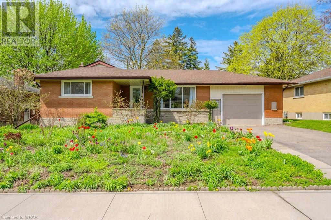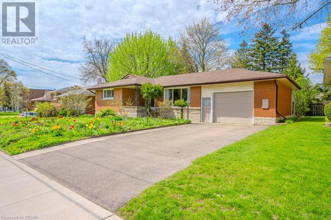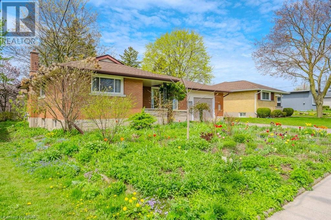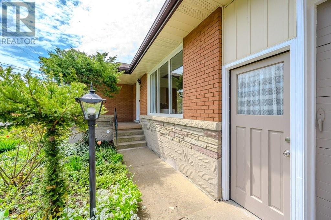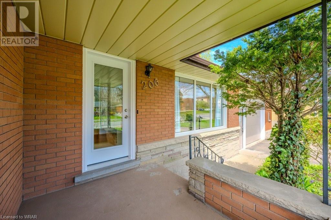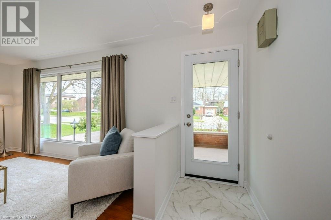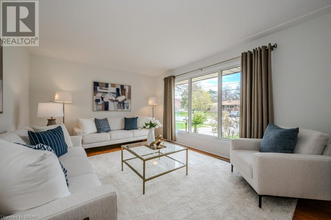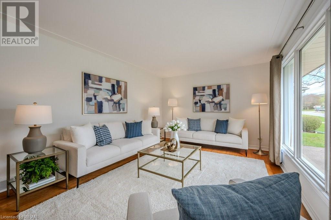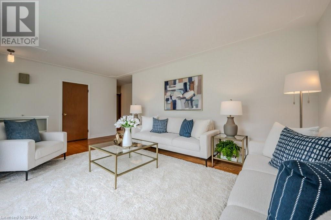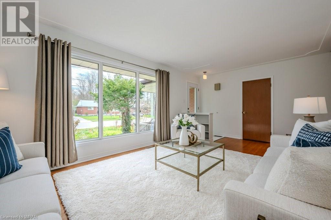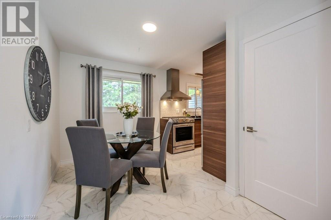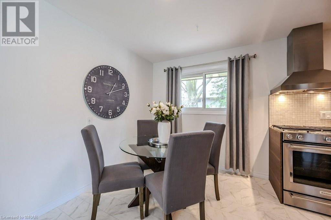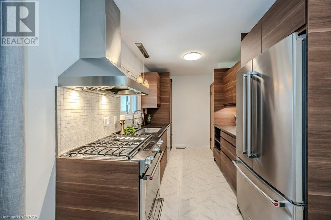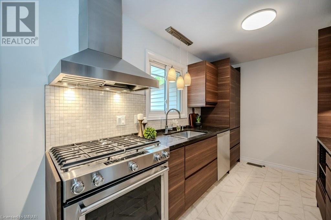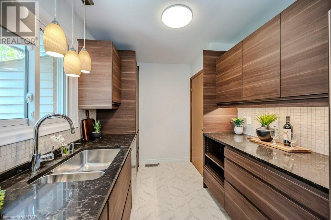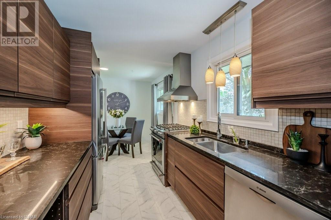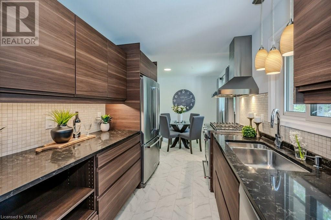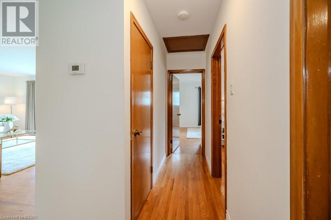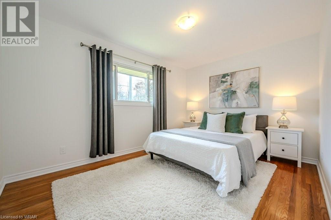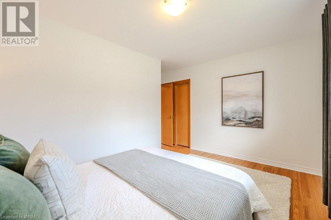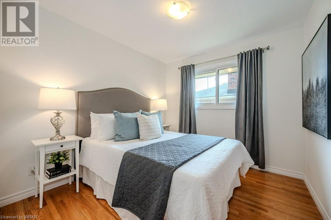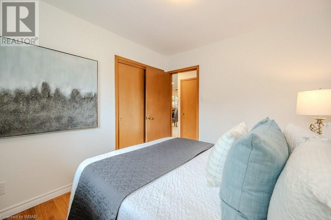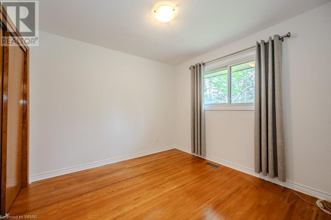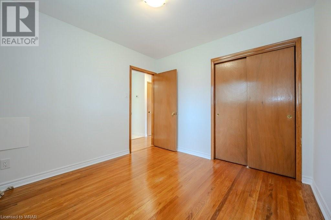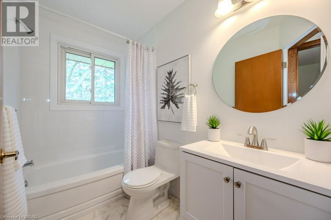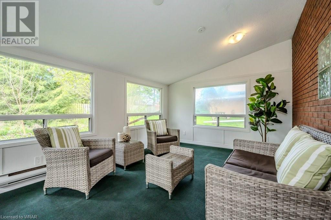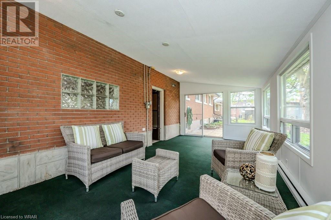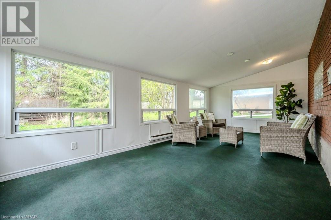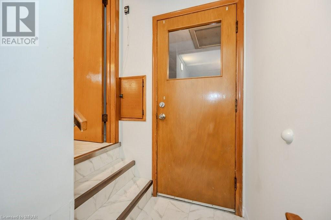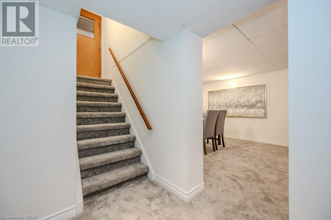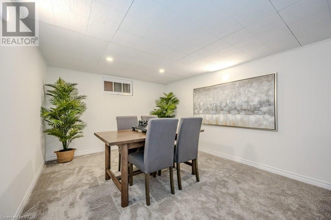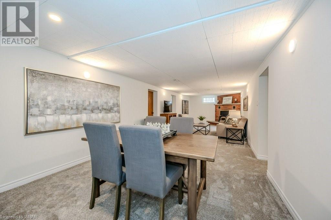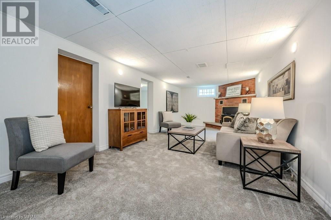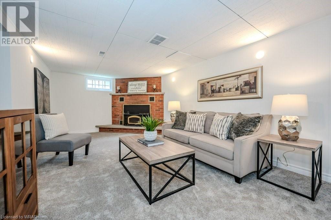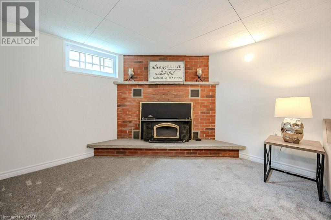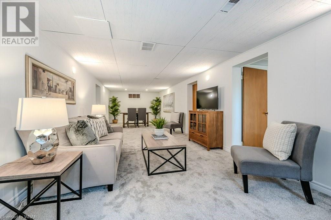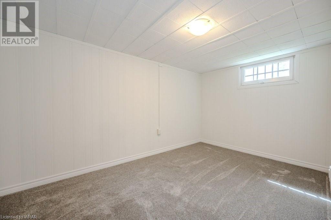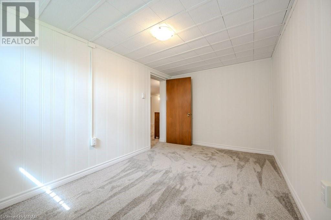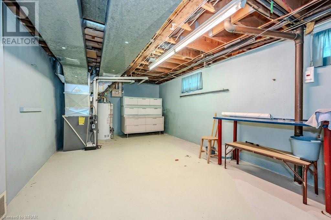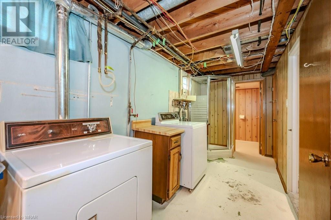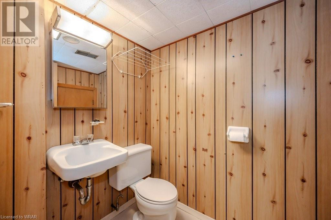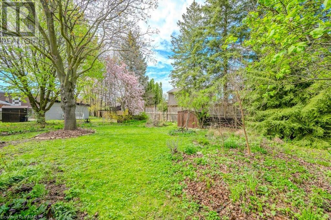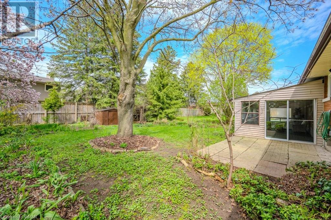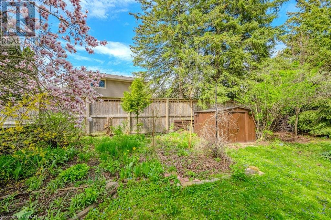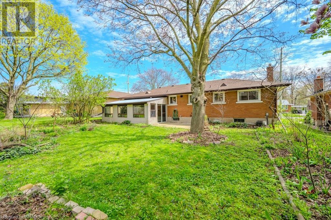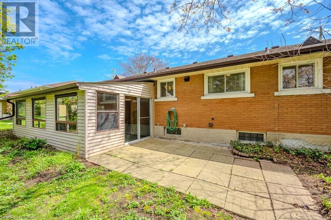206 Franklin Street N Kitchener, Ontario N2A 1Y2
$650,000
CLASSIC Stanley Park Bungalow awaits! This three bedroom, two bath home is located on an amazing 60 X 120 foot lot, just minutes from the Expressway and HWY 401 on ramps. Freshly painted top to bottom, new flooring in the downstairs level, gleaming original hardwood upstairs, an updated kitchen in 2020 with KitchenAid appliances and a newly renovated main 4 piece bath (April 2024). That's right, it's all here waiting for you! Located in the heart of Stanley Park where you will find you are within walking distance of schools for the kids, three blocks to the grocery store and five minutes by car to the Fairview Park Mall shopping and entertainment district with theatres, restaurants and much, much more! Just up the street you’ll find the Stanley Park Community Centre offering programs year-round for both young and old alike. If you just want to hang out at home you can sit back and put your feet up in your finished rec room or step out back to the three-season sunroom overlooking the privacy of your backyard, enriched with mature trees and numerous perennial species. The front yard is also maintenance free from mowing and droughts as various blooms will surprise you year-round. The OVERSIZED Garage is everyman's dream with plenty of space for storage and toys. Come and see if this is the one for you at our weekend Open Houses both Saturday & Sunday (May 4 & 5th) from 2 to 4 pm. (id:45648)
Open House
This property has open houses!
2:00 pm
Ends at:4:00 pm
2:00 pm
Ends at:4:00 pm
Property Details
| MLS® Number | 40581008 |
| Property Type | Single Family |
| Amenities Near By | Airport, Golf Nearby, Hospital, Place Of Worship, Public Transit, Schools, Shopping, Ski Area |
| Community Features | School Bus |
| Equipment Type | Water Heater |
| Features | Paved Driveway, Automatic Garage Door Opener |
| Parking Space Total | 5 |
| Rental Equipment Type | Water Heater |
| Structure | Shed |
Building
| Bathroom Total | 2 |
| Bedrooms Above Ground | 3 |
| Bedrooms Total | 3 |
| Appliances | Dishwasher, Dryer, Refrigerator, Washer, Gas Stove(s), Hood Fan, Garage Door Opener |
| Architectural Style | Bungalow |
| Basement Development | Partially Finished |
| Basement Type | Full (partially Finished) |
| Constructed Date | 1961 |
| Construction Style Attachment | Detached |
| Cooling Type | Central Air Conditioning |
| Exterior Finish | Brick Veneer |
| Fire Protection | Smoke Detectors |
| Fireplace Fuel | Wood |
| Fireplace Present | Yes |
| Fireplace Total | 1 |
| Fireplace Type | Stove |
| Foundation Type | Poured Concrete |
| Heating Fuel | Natural Gas |
| Heating Type | Forced Air |
| Stories Total | 1 |
| Size Interior | 1615 |
| Type | House |
| Utility Water | Municipal Water |
Parking
| Attached Garage |
Land
| Access Type | Highway Access, Highway Nearby |
| Acreage | No |
| Land Amenities | Airport, Golf Nearby, Hospital, Place Of Worship, Public Transit, Schools, Shopping, Ski Area |
| Sewer | Municipal Sewage System |
| Size Depth | 120 Ft |
| Size Frontage | 62 Ft |
| Size Total Text | Under 1/2 Acre |
| Zoning Description | R-2 |
Rooms
| Level | Type | Length | Width | Dimensions |
|---|---|---|---|---|
| Basement | Workshop | Measurements not available | ||
| Basement | Laundry Room | Measurements not available | ||
| Basement | 3pc Bathroom | Measurements not available | ||
| Basement | Office | 13'0'' x 8'2'' | ||
| Basement | Recreation Room | 34'10'' x 8'9'' | ||
| Main Level | Sunroom | 22'4'' x 10'10'' | ||
| Main Level | 4pc Bathroom | Measurements not available | ||
| Main Level | Bedroom | 9'11'' x 9'10'' | ||
| Main Level | Bedroom | 9'10'' x 8'11'' | ||
| Main Level | Primary Bedroom | 13'2'' x 9'11'' | ||
| Main Level | Kitchen | 12'0'' x 7'8'' | ||
| Main Level | Dinette | 11'2'' x 7'6'' | ||
| Main Level | Living Room | 15'1'' x 11'6'' |
https://www.realtor.ca/real-estate/26832843/206-franklin-street-n-kitchener

