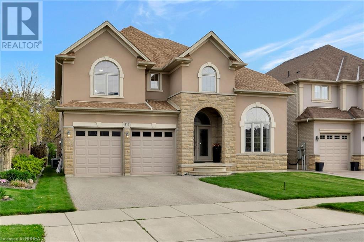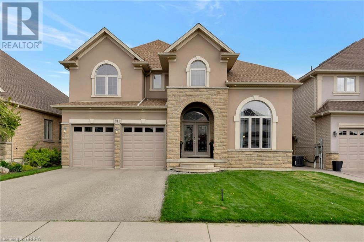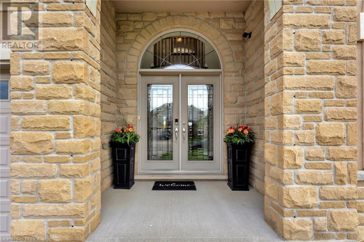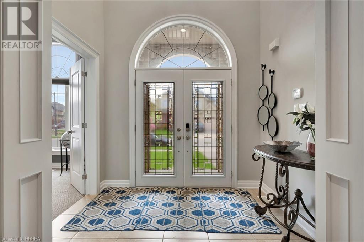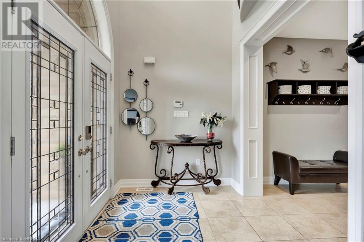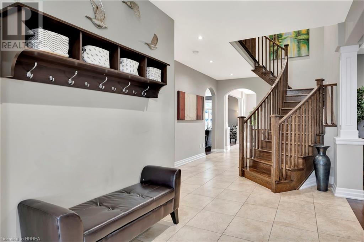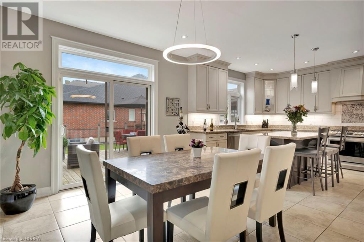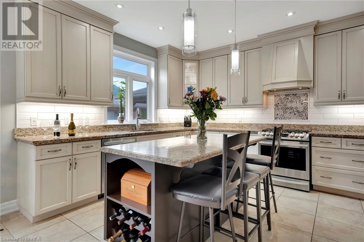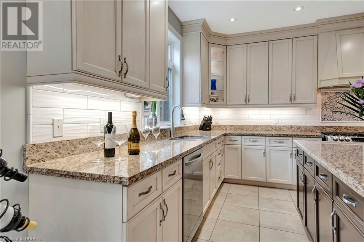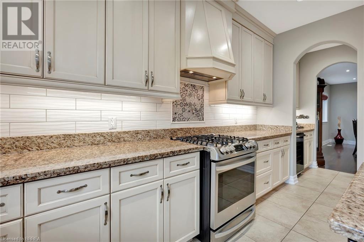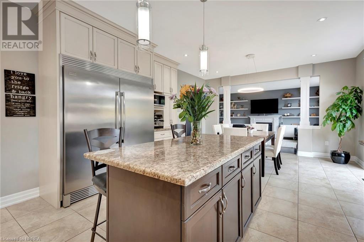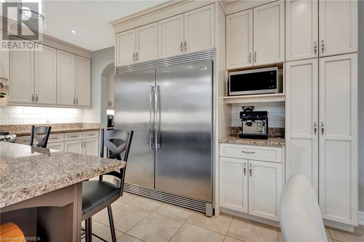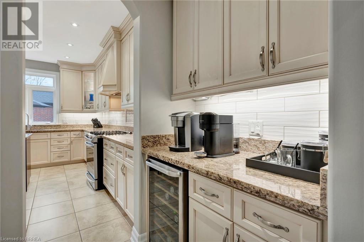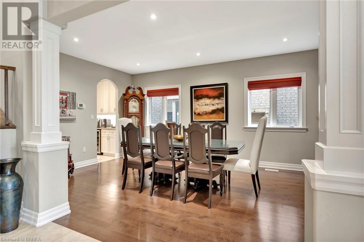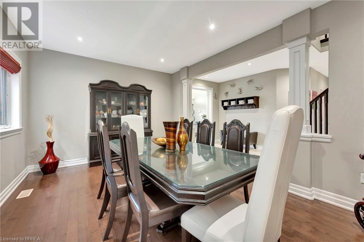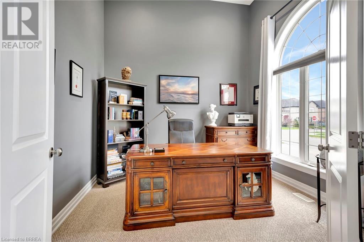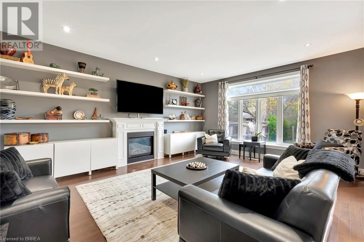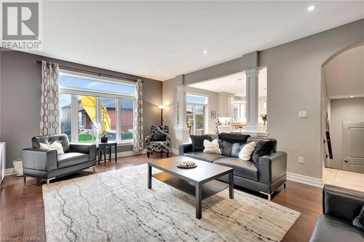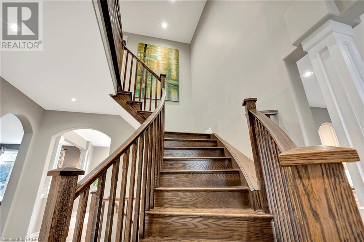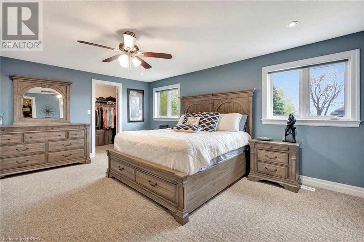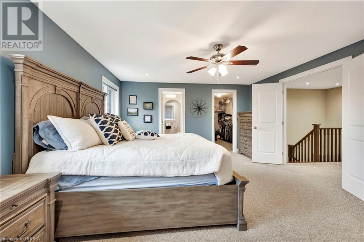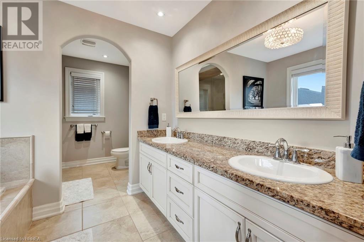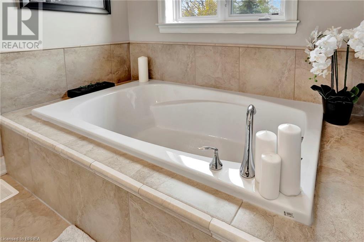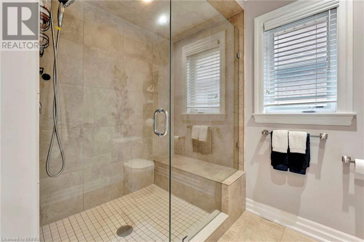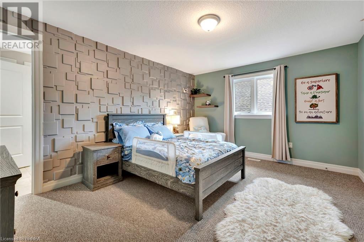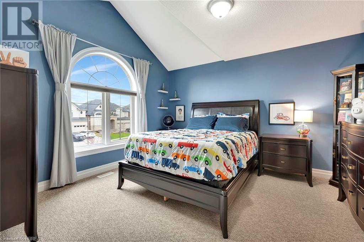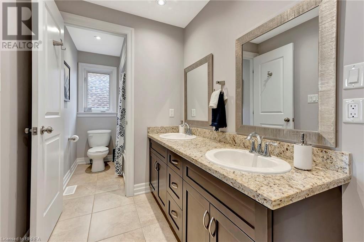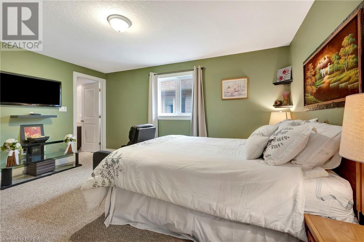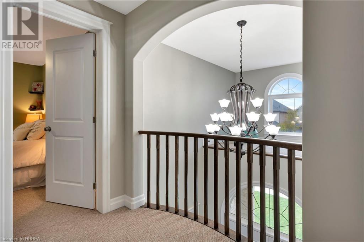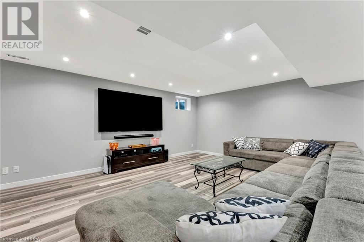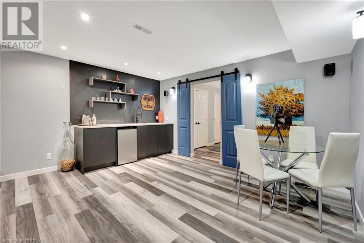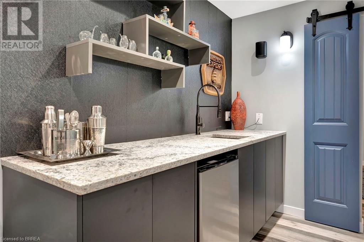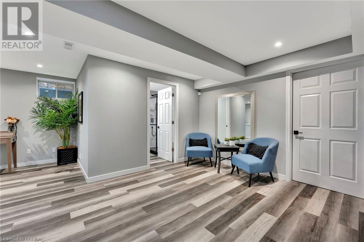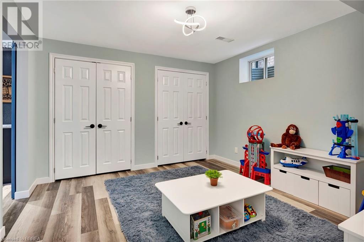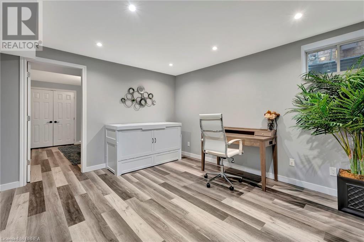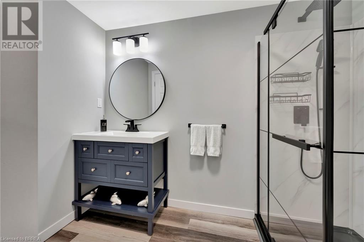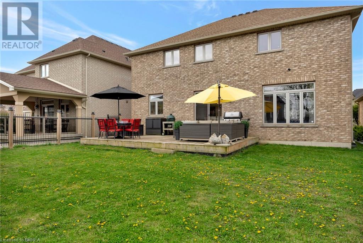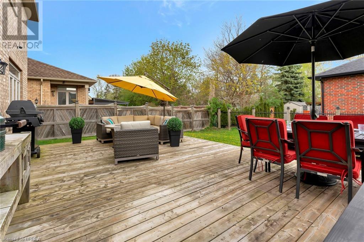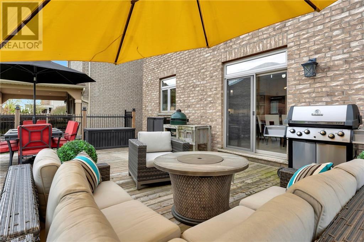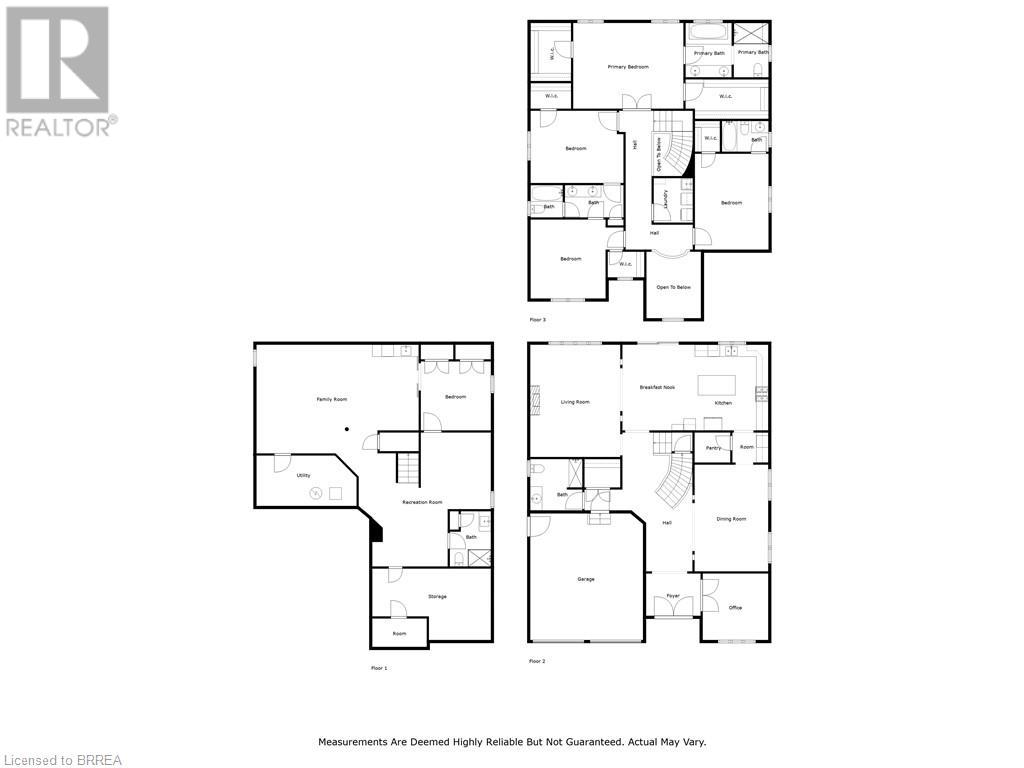211 Mother's Street Hamilton, Ontario L9B 1P9
$1,499,000
Welcome to this extraordinary home, where luxury meets functionality! Nestled in a prime location close to shopping, schools, and highway access, this stunning property boasts over 4000 square feet of living space, making it a haven for comfort and convenience. Step inside to discover a spacious interior that effortlessly blends elegance with modern living. With 6 bedrooms and 5 bathrooms, including 4 bedrooms with walk-in closets and ensuite bathrooms, this home offers unparalleled comfort and privacy for the entire family. The main floor features a versatile bedroom currently utilized as an office, along with a convenient 3-piece bathroom, providing ideal accommodations for in-laws or guests. Whether it's a quiet retreat or a productive workspace, this home offers the flexibility to meet your needs. Entertain with ease in the newly fully finished basement, complete with ample space for recreation, relaxation, or hosting gatherings with friends and family. From movie nights to game days, this versatile area is sure to impress complete with an additional bedroom and full bathroom. Don't miss the opportunity to make this exceptional property your own. Schedule a showing today and experience luxury living at its finest! (id:45648)
Property Details
| MLS® Number | 40583559 |
| Property Type | Single Family |
| Amenities Near By | Airport, Park, Place Of Worship, Playground, Schools, Shopping |
| Community Features | Quiet Area, School Bus |
| Features | Wet Bar, Paved Driveway, Automatic Garage Door Opener |
| Parking Space Total | 4 |
Building
| Bathroom Total | 5 |
| Bedrooms Above Ground | 5 |
| Bedrooms Below Ground | 1 |
| Bedrooms Total | 6 |
| Appliances | Dishwasher, Dryer, Freezer, Refrigerator, Wet Bar, Washer, Gas Stove(s), Hood Fan, Wine Fridge, Garage Door Opener |
| Architectural Style | 2 Level |
| Basement Development | Finished |
| Basement Type | Full (finished) |
| Constructed Date | 2011 |
| Construction Style Attachment | Detached |
| Cooling Type | Central Air Conditioning |
| Exterior Finish | Brick Veneer, Stone, Stucco |
| Fire Protection | Alarm System |
| Fireplace Present | Yes |
| Fireplace Total | 1 |
| Foundation Type | Poured Concrete |
| Heating Fuel | Natural Gas |
| Heating Type | Forced Air |
| Stories Total | 2 |
| Size Interior | 4191 |
| Type | House |
| Utility Water | Municipal Water |
Parking
| Attached Garage |
Land
| Access Type | Highway Access, Highway Nearby |
| Acreage | No |
| Land Amenities | Airport, Park, Place Of Worship, Playground, Schools, Shopping |
| Sewer | Municipal Sewage System |
| Size Frontage | 50 Ft |
| Size Total Text | Under 1/2 Acre |
| Zoning Description | R3-187 |
Rooms
| Level | Type | Length | Width | Dimensions |
|---|---|---|---|---|
| Second Level | Laundry Room | 7'4'' x 6'6'' | ||
| Second Level | 4pc Bathroom | Measurements not available | ||
| Second Level | Bedroom | 15'11'' x 12'3'' | ||
| Second Level | Bedroom | 15'5'' x 13'1'' | ||
| Second Level | 5pc Bathroom | Measurements not available | ||
| Second Level | Bedroom | 15'5'' x 12'0'' | ||
| Second Level | Primary Bedroom | 18'3'' x 14'2'' | ||
| Basement | Cold Room | 9'0'' x 4'9'' | ||
| Basement | Storage | 19'8'' x 11'10'' | ||
| Basement | Utility Room | 16'7'' x 8'4'' | ||
| Basement | 3pc Bathroom | Measurements not available | ||
| Basement | Recreation Room | 25'8'' x 22'2'' | ||
| Basement | Recreation Room | 26'11'' x 18'0'' | ||
| Basement | Bedroom | 11'7'' x 11'5'' | ||
| Main Level | Breakfast | 5'11'' x 5'0'' | ||
| Main Level | Pantry | 5'11'' x 5'0'' | ||
| Main Level | Eat In Kitchen | 14'2'' x 12'3'' | ||
| Main Level | Dinette | 14'2'' x 11'11'' | ||
| Main Level | Living Room | 18'7'' x 14'11'' | ||
| Main Level | 3pc Bathroom | Measurements not available | ||
| Main Level | Dining Room | 17'8'' x 12'3'' | ||
| Main Level | Bedroom | 11'0'' x 10'10'' | ||
| Main Level | Foyer | 9'0'' x 7'0'' |
https://www.realtor.ca/real-estate/26856077/211-mothers-street-hamilton

