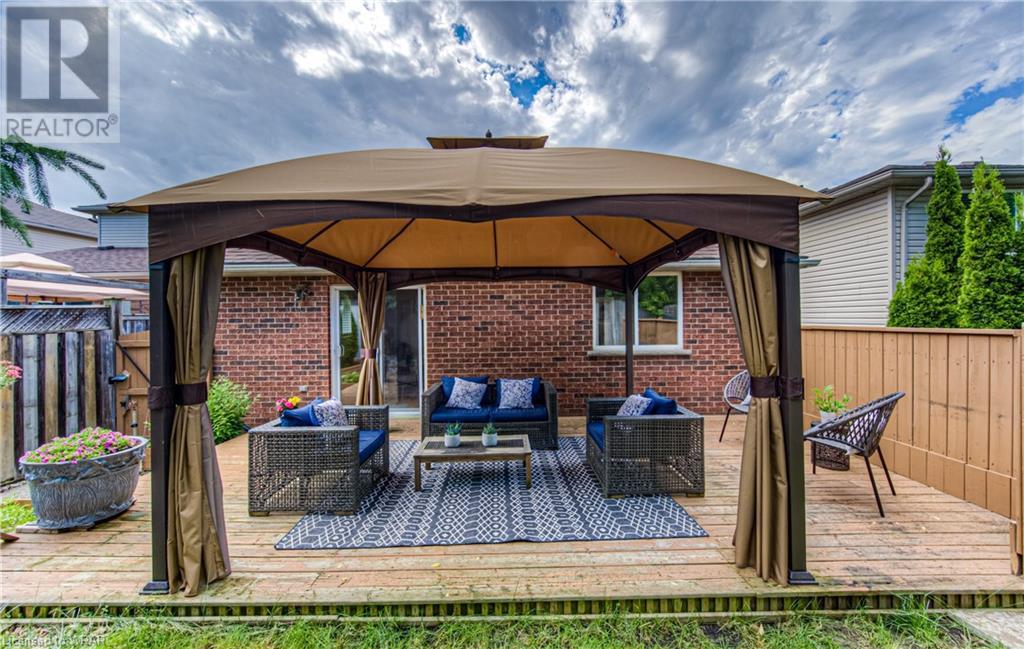212 Holbeach Crescent Waterloo, Ontario N2J 4Y4
$749,900
This bungalow offers the perfect blend of space and functionality. Enjoy the walking trails just steps away from your front door. Situated in a great location close to shopping, dining, schools, parks, Conestoga Mall, Wilfrid Laurier and Waterloo universities, and Conestoga College. The double wide concrete driveway and oversized garage provide lots of parking. Enjoy a cup of coffee on the welcoming front porch. Step into the freshly painted main level. There's plenty of room for entertaining or relaxing with family. The living room features hardwood flooring, a gas fireplace and a walkout to the yard. Retreat to the primary bedroom complete with ensuite and double closets. Two other bedroom offer versatility, whether used as guest rooms , home office or for the kids. The main floor laundry enables one floor living. On the lower level you’ll find a large living space complete with a beautiful gas fireplace, a bedroom and a bathroom. The large unfinished area would make a great workshop or use it for storage. Outside is a huge deck with gazebo for you to enjoy this summer. For accessibility there are grab bars, raised dishwasher and remote door bell. Updates include top of the line water softener. Furnace and air conditioning 2021. Roof 2013. Main floor painting 2024 etc. Contact me today to arrange a private viewing! (id:45648)
Property Details
| MLS® Number | 40609713 |
| Property Type | Single Family |
| Amenities Near By | Park, Playground, Public Transit |
| Equipment Type | Water Heater |
| Features | Conservation/green Belt, Automatic Garage Door Opener |
| Parking Space Total | 3 |
| Rental Equipment Type | Water Heater |
| Structure | Porch |
Building
| Bathroom Total | 3 |
| Bedrooms Above Ground | 2 |
| Bedrooms Below Ground | 1 |
| Bedrooms Total | 3 |
| Appliances | Central Vacuum, Dishwasher, Dryer, Refrigerator, Water Softener, Washer, Range - Gas, Gas Stove(s), Garage Door Opener |
| Architectural Style | Bungalow |
| Basement Development | Partially Finished |
| Basement Type | Full (partially Finished) |
| Constructed Date | 2001 |
| Construction Style Attachment | Detached |
| Cooling Type | Central Air Conditioning |
| Exterior Finish | Brick, Brick Veneer |
| Fireplace Present | Yes |
| Fireplace Total | 2 |
| Foundation Type | Poured Concrete |
| Half Bath Total | 2 |
| Heating Fuel | Natural Gas |
| Heating Type | Forced Air |
| Stories Total | 1 |
| Size Interior | 2135 Sqft |
| Type | House |
| Utility Water | Municipal Water |
Parking
| Attached Garage |
Land
| Acreage | No |
| Land Amenities | Park, Playground, Public Transit |
| Sewer | Municipal Sewage System |
| Size Depth | 111 Ft |
| Size Frontage | 37 Ft |
| Size Total Text | Under 1/2 Acre |
| Zoning Description | 50-r4 |
Rooms
| Level | Type | Length | Width | Dimensions |
|---|---|---|---|---|
| Lower Level | Utility Room | 16'2'' x 7'3'' | ||
| Lower Level | Workshop | 30'1'' x 12'9'' | ||
| Lower Level | 2pc Bathroom | Measurements not available | ||
| Lower Level | Bedroom | 15'1'' x 9'7'' | ||
| Lower Level | Recreation Room | 24'11'' x 13'1'' | ||
| Main Level | Laundry Room | 11'11'' x 5'8'' | ||
| Main Level | 2pc Bathroom | Measurements not available | ||
| Main Level | Full Bathroom | Measurements not available | ||
| Main Level | Bedroom | 10'11'' x 10'9'' | ||
| Main Level | Primary Bedroom | 14'6'' x 14'5'' | ||
| Main Level | Kitchen | 13'0'' x 11'5'' | ||
| Main Level | Dining Room | 13'0'' x 11'1'' | ||
| Main Level | Living Room | 11'11'' x 17'0'' |
https://www.realtor.ca/real-estate/27076133/212-holbeach-crescent-waterloo
























