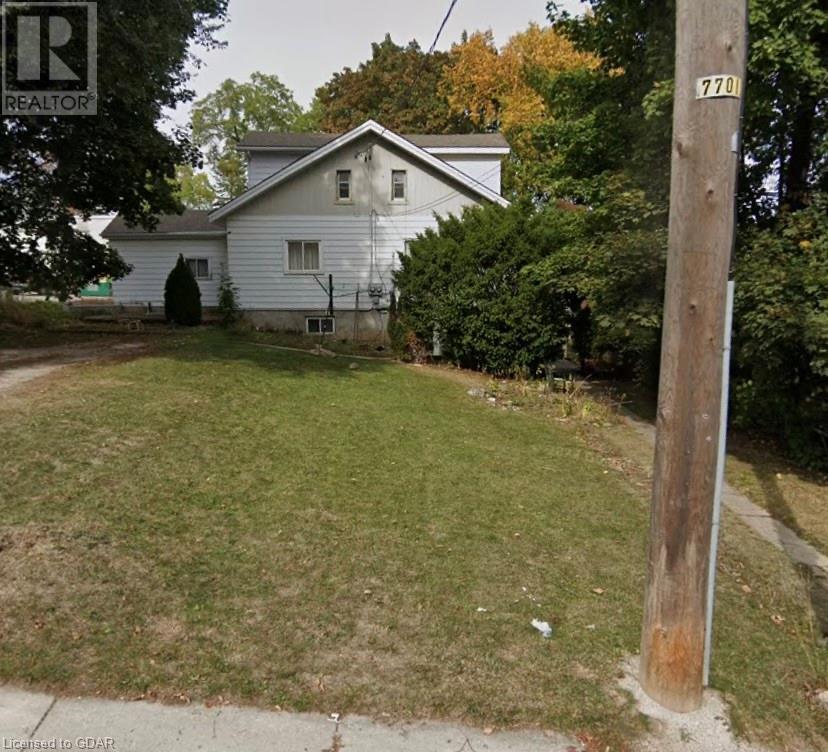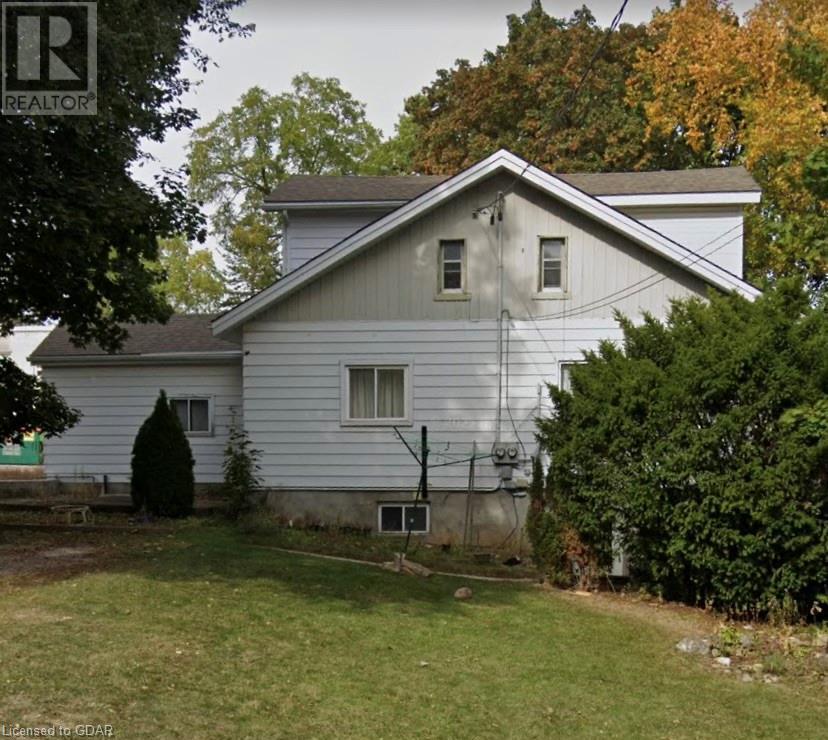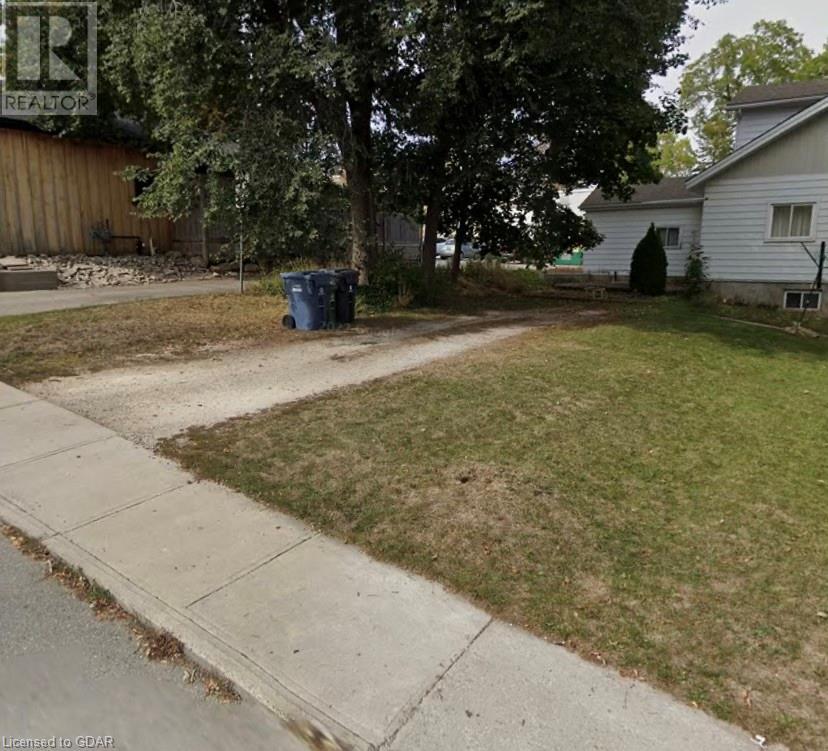22 Kerr Street Guelph, Ontario N1H 1Z2
$650,000
It's a Legal Duplex now and has tons of possibilities, convert back to single family home or add additional income by converting walk out basement, the lot is big enough for a garage, additional home... whatever you're looking for. Located just north of Downtown, close to Exhibition Park, the trail system, Victory Public school... it's a great location. Currently there is a 2 bedroom apartment on the main floor which includes the walk out basement, 4 & 3 piece bathrooms, large eat in kitchen, living room with walk out to deck and back yard. The second unit has it's entrance on the main floor level and has two spacious bedrooms on the main level plus a small shower room, a living room on the second floor as well as an eat-in kitchen, 3 piece bathroom and 3rd bedroom. There is lots of parking for both units at both the front and the back. All room measurements are approximate. Tenants are month to month and must be assumed. (id:45648)
Property Details
| MLS® Number | 40583170 |
| Property Type | Single Family |
| Amenities Near By | Public Transit, Schools |
| Equipment Type | None |
| Features | Paved Driveway, Crushed Stone Driveway |
| Parking Space Total | 8 |
| Rental Equipment Type | None |
Building
| Bathroom Total | 4 |
| Bedrooms Above Ground | 5 |
| Bedrooms Total | 5 |
| Appliances | Refrigerator, Stove |
| Architectural Style | 2 Level |
| Basement Development | Partially Finished |
| Basement Type | Partial (partially Finished) |
| Construction Style Attachment | Detached |
| Cooling Type | None |
| Exterior Finish | Aluminum Siding, Brick |
| Foundation Type | Stone |
| Half Bath Total | 1 |
| Heating Type | Hot Water Radiator Heat |
| Stories Total | 2 |
| Size Interior | 1950 |
| Type | House |
| Utility Water | Municipal Water |
Land
| Acreage | No |
| Land Amenities | Public Transit, Schools |
| Sewer | Municipal Sewage System |
| Size Depth | 133 Ft |
| Size Frontage | 66 Ft |
| Size Total Text | Under 1/2 Acre |
| Zoning Description | R1b |
Rooms
| Level | Type | Length | Width | Dimensions |
|---|---|---|---|---|
| Second Level | 3pc Bathroom | Measurements not available | ||
| Second Level | Bedroom | 9'0'' x 8'0'' | ||
| Second Level | Kitchen/dining Room | Measurements not available | ||
| Second Level | Living Room | 12'0'' x 10'0'' | ||
| Basement | Kitchen | 8'0'' x 7'0'' | ||
| Basement | Recreation Room | Measurements not available | ||
| Basement | 3pc Bathroom | Measurements not available | ||
| Main Level | Bedroom | 11'0'' x 10'0'' | ||
| Main Level | Primary Bedroom | 11'0'' x 11'0'' | ||
| Main Level | 1pc Bathroom | Measurements not available | ||
| Main Level | 4pc Bathroom | Measurements not available | ||
| Main Level | Bedroom | 12'0'' x 8'0'' | ||
| Main Level | Bedroom | 11'0'' x 11'0'' | ||
| Main Level | Kitchen | 15'0'' x 10'0'' | ||
| Main Level | Living Room | 12'0'' x 10'0'' |
https://www.realtor.ca/real-estate/26847261/22-kerr-street-guelph






