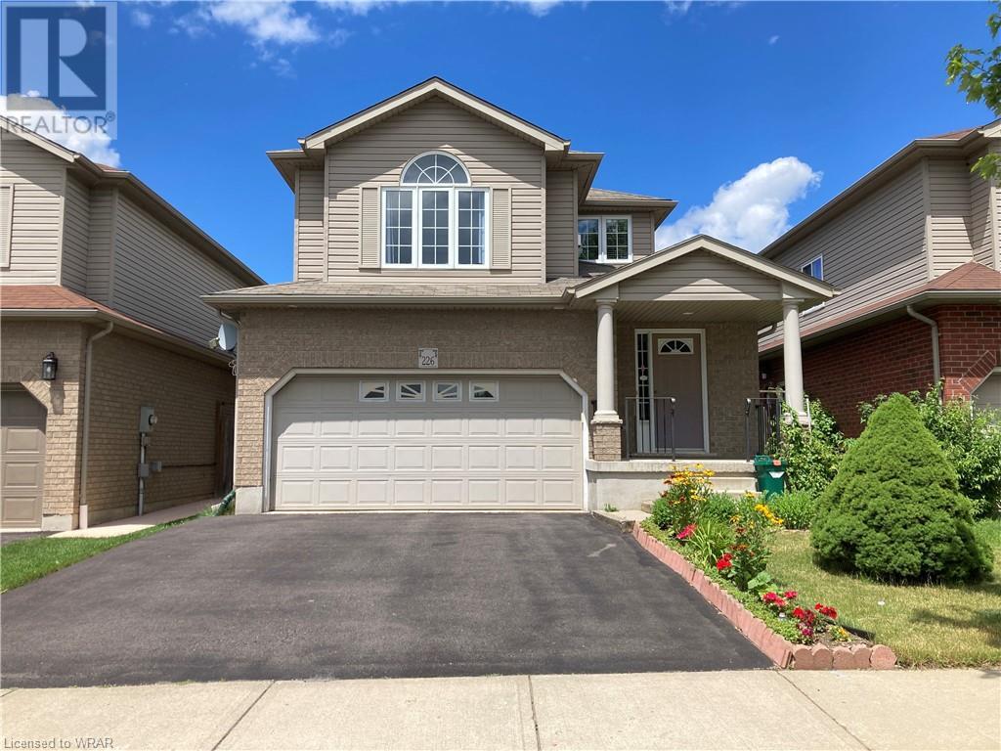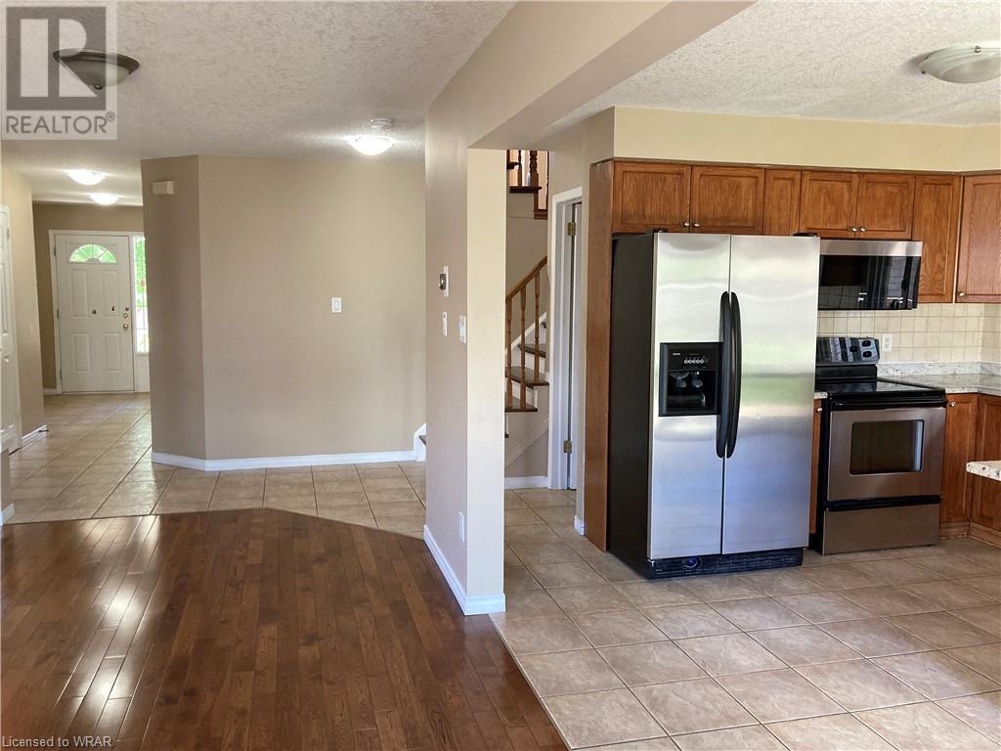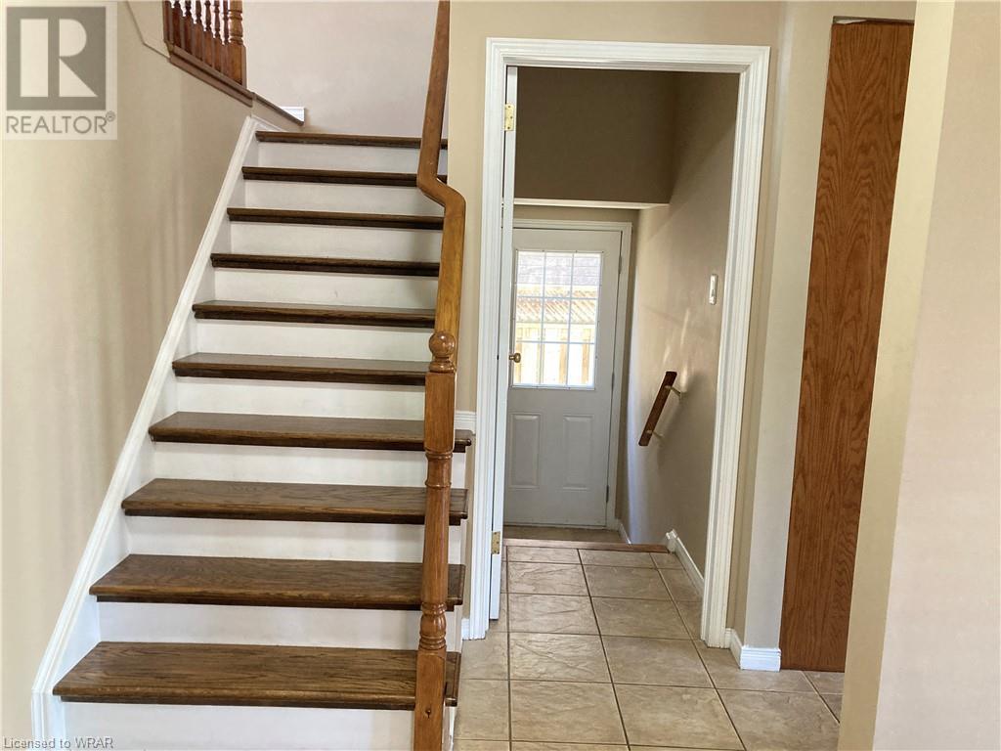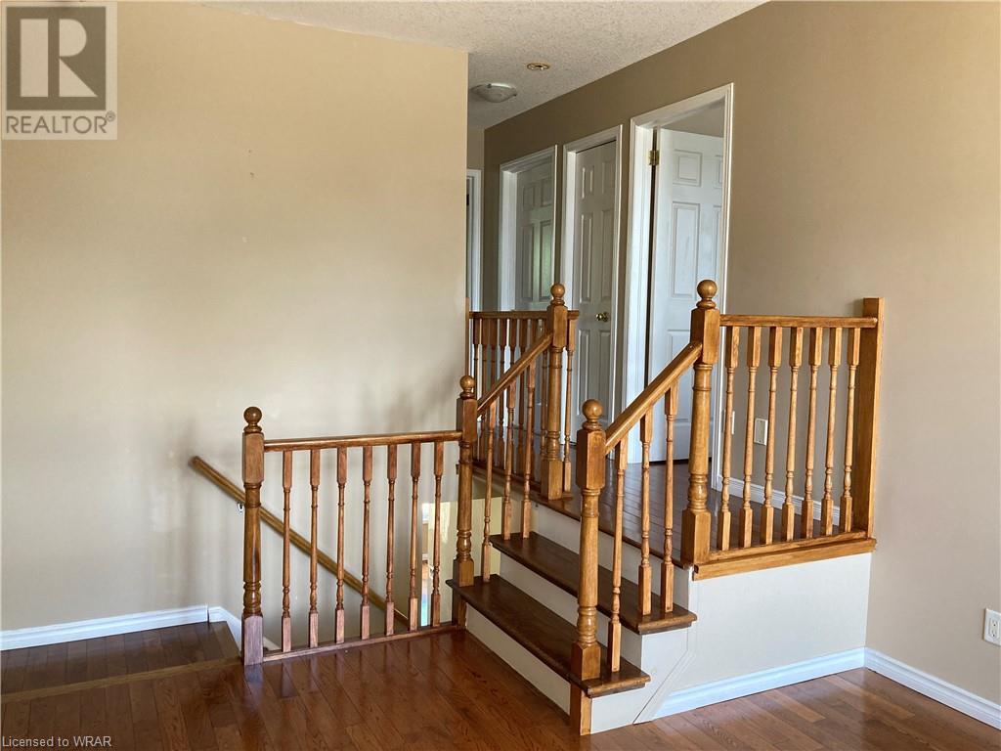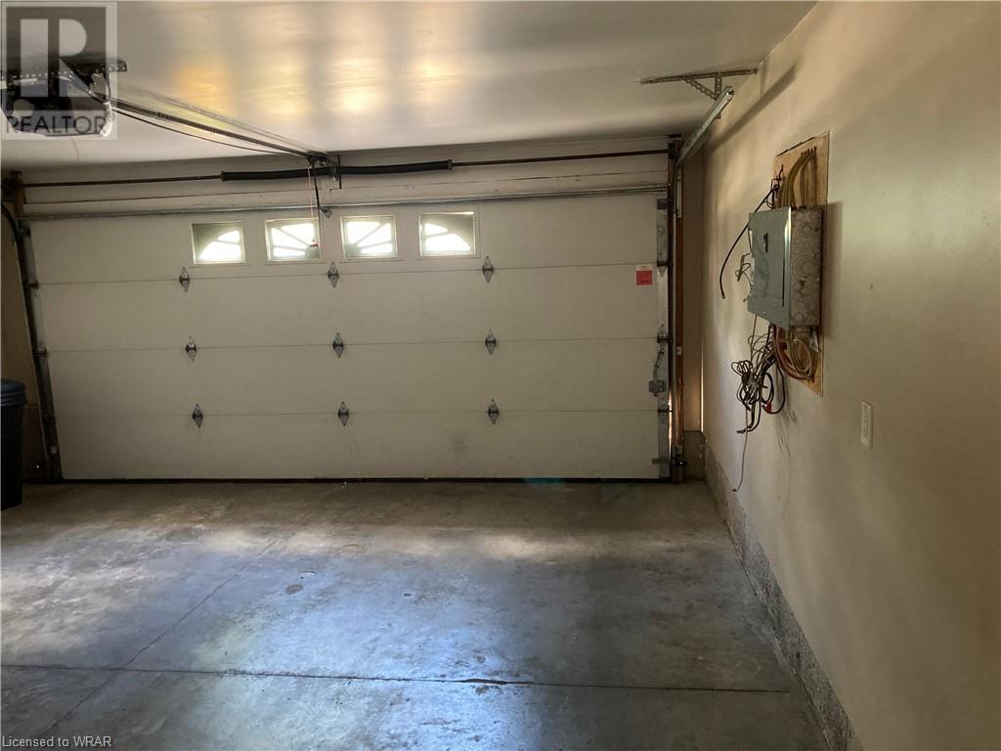226 Sleaford Street Waterloo, Ontario N2J 4Z7
$3,500 Monthly
Beautiful family home in a quiet & desirable Waterloo neighborhood! This 3-bedroom delight in the heart of Lexington/Dearborn is move-in ready & perfect for entertaining. 9-foot ceilings and gleaming hardwood make the most of its open-concept floorplan. The spacious living & dining room is cheery and inviting with multiple windows to let the sunshine in. The large, eat-in kitchen with granite countertops and a breakfast bar includes a walkout to a party-sized deck, with a gas hook-up for the BBQ that overlooks a private, spacious, and fully-fenced backyard. A few steps up the beautiful oak banister is a grand formal family room with vaulted cathedral ceilings and a gorgeous gas fireplace - the perfect place to gather with family and friends as you laugh the night away. The sprawling master suite feels delightfully secluded and the ensuite is separated by a short hallway with his-and-hers walk-in closets. 2 generous additional bedrooms with a separate bathroom provide room for your growing family. The lower level boasts a separate entrance, oversized windows, a bathroom rough-in, and a generous storage room, all awaiting your vision to create the perfect rec room or in-law suite. Carpet-free throughout. Attached is a 2-car garage. Close to shopping, transit, and the expressway. We would love to show you this home today- don't let this one get away! (id:45648)
Property Details
| MLS® Number | 40612011 |
| Property Type | Single Family |
| Amenities Near By | Park, Shopping |
| Community Features | Quiet Area, School Bus |
| Equipment Type | Water Heater |
| Features | Paved Driveway, Automatic Garage Door Opener |
| Parking Space Total | 4 |
| Rental Equipment Type | Water Heater |
Building
| Bathroom Total | 3 |
| Bedrooms Above Ground | 3 |
| Bedrooms Total | 3 |
| Appliances | Dishwasher, Dryer, Microwave, Refrigerator, Stove, Water Softener, Washer, Window Coverings, Garage Door Opener |
| Architectural Style | 2 Level |
| Basement Development | Unfinished |
| Basement Type | Full (unfinished) |
| Constructed Date | 2006 |
| Construction Style Attachment | Detached |
| Cooling Type | Central Air Conditioning |
| Exterior Finish | Brick, Vinyl Siding |
| Fireplace Present | Yes |
| Fireplace Total | 1 |
| Foundation Type | Poured Concrete |
| Half Bath Total | 1 |
| Heating Fuel | Natural Gas |
| Heating Type | Forced Air |
| Stories Total | 2 |
| Size Interior | 2315 Sqft |
| Type | House |
| Utility Water | Municipal Water |
Parking
| Attached Garage |
Land
| Acreage | No |
| Land Amenities | Park, Shopping |
| Sewer | Municipal Sewage System |
| Size Depth | 115 Ft |
| Size Frontage | 36 Ft |
| Size Total Text | Under 1/2 Acre |
| Zoning Description | Residential |
Rooms
| Level | Type | Length | Width | Dimensions |
|---|---|---|---|---|
| Second Level | Full Bathroom | 8'3'' x 4'10'' | ||
| Second Level | 4pc Bathroom | 7'8'' x 5'6'' | ||
| Second Level | Bedroom | 11'0'' x 9'7'' | ||
| Second Level | Primary Bedroom | 15'3'' x 11'2'' | ||
| Second Level | Family Room | 18'7'' x 13'8'' | ||
| Main Level | 2pc Bathroom | 6'6'' x 3'7'' | ||
| Main Level | Kitchen | 11'8'' x 9'9'' | ||
| Main Level | Dining Room | 11'8'' x 7'7'' | ||
| Main Level | Living Room | 20'6'' x 10'0'' |
https://www.realtor.ca/real-estate/27109405/226-sleaford-street-waterloo

