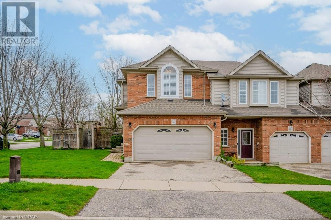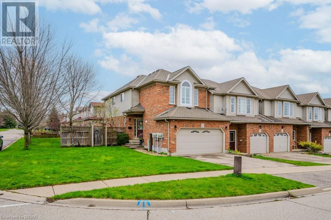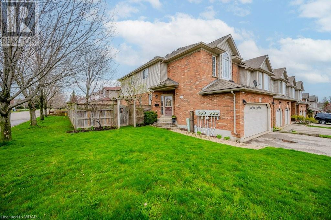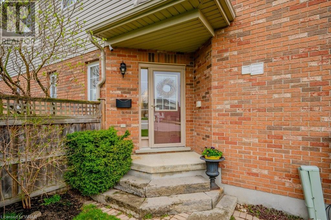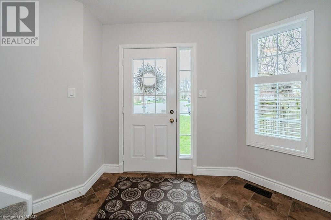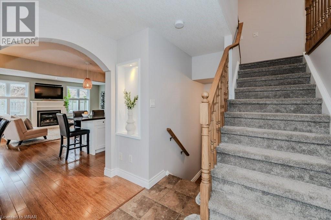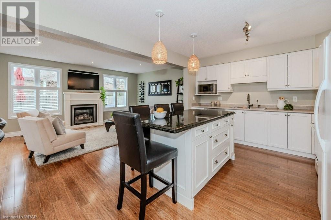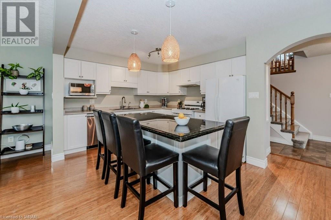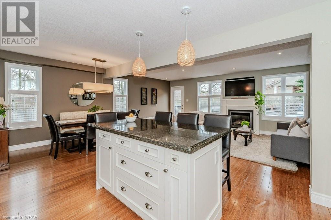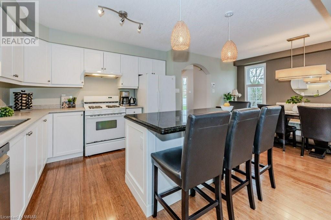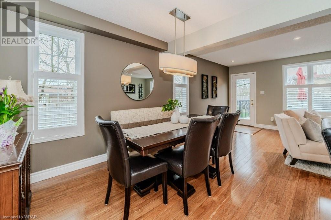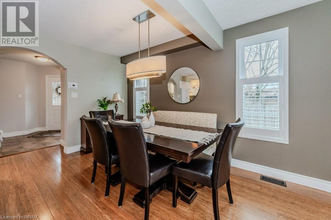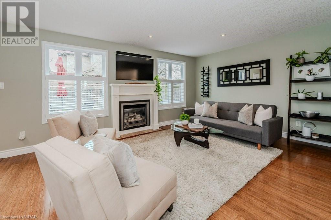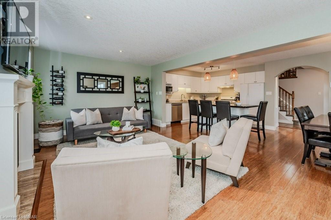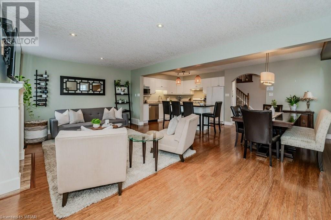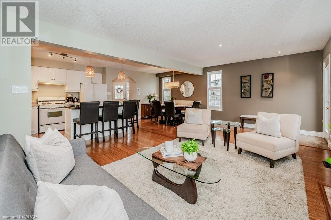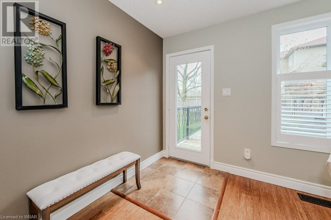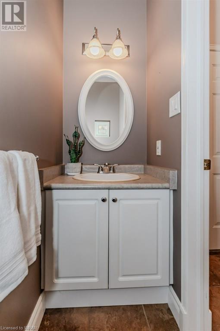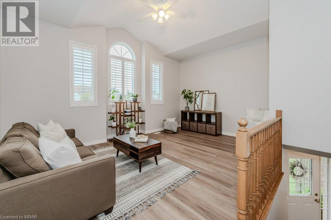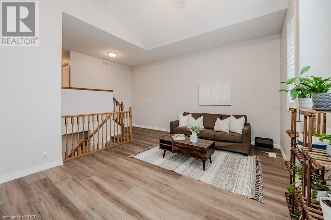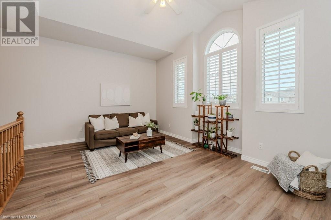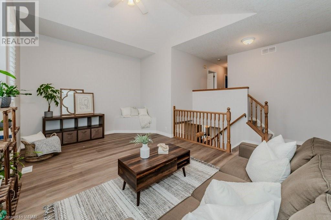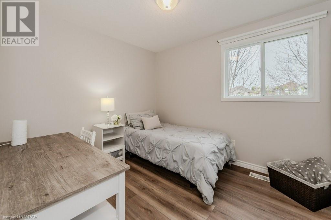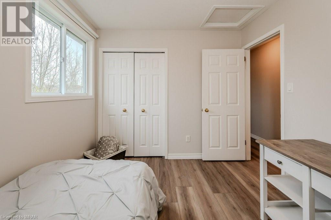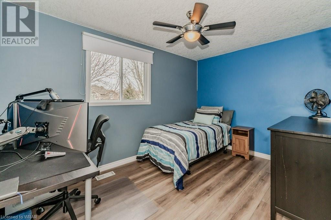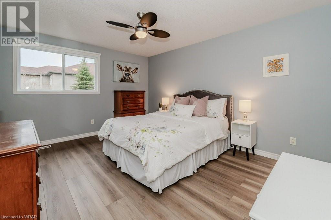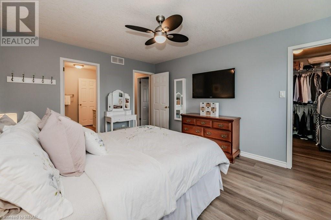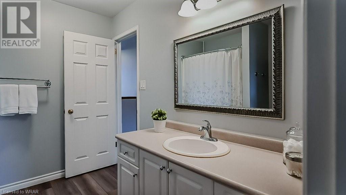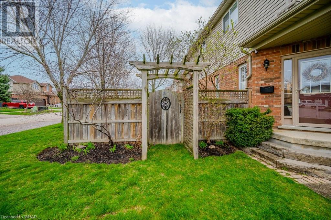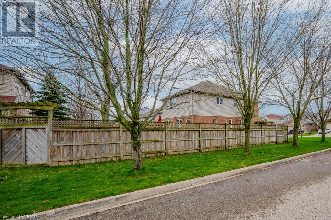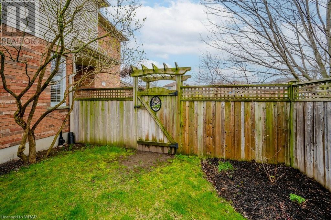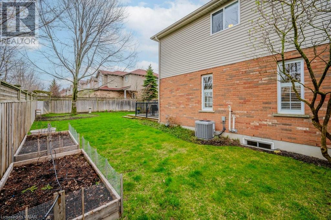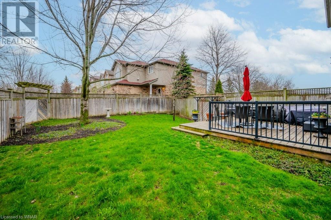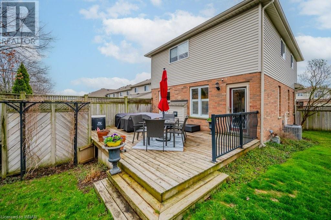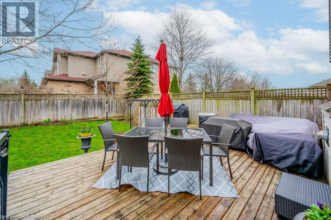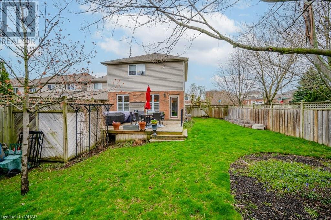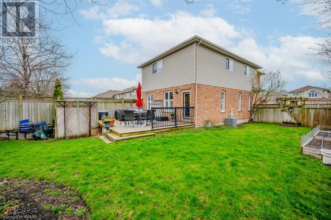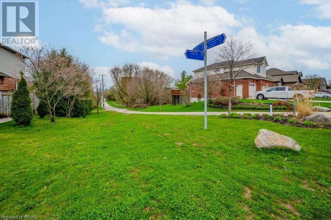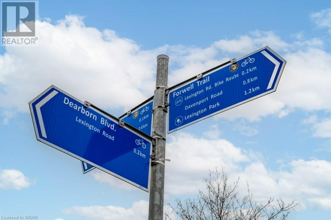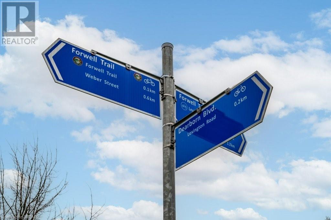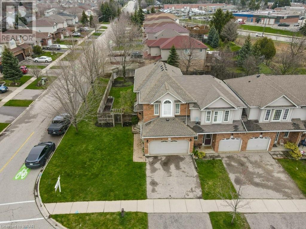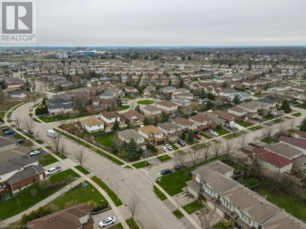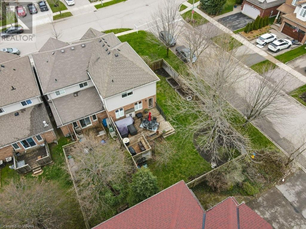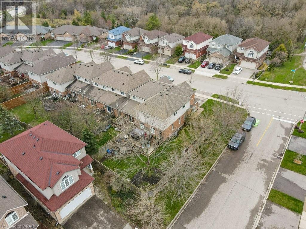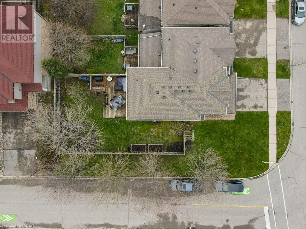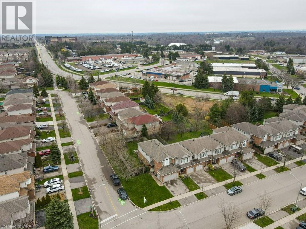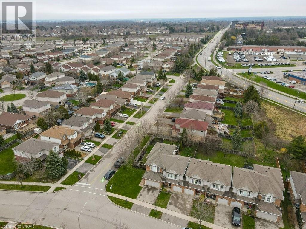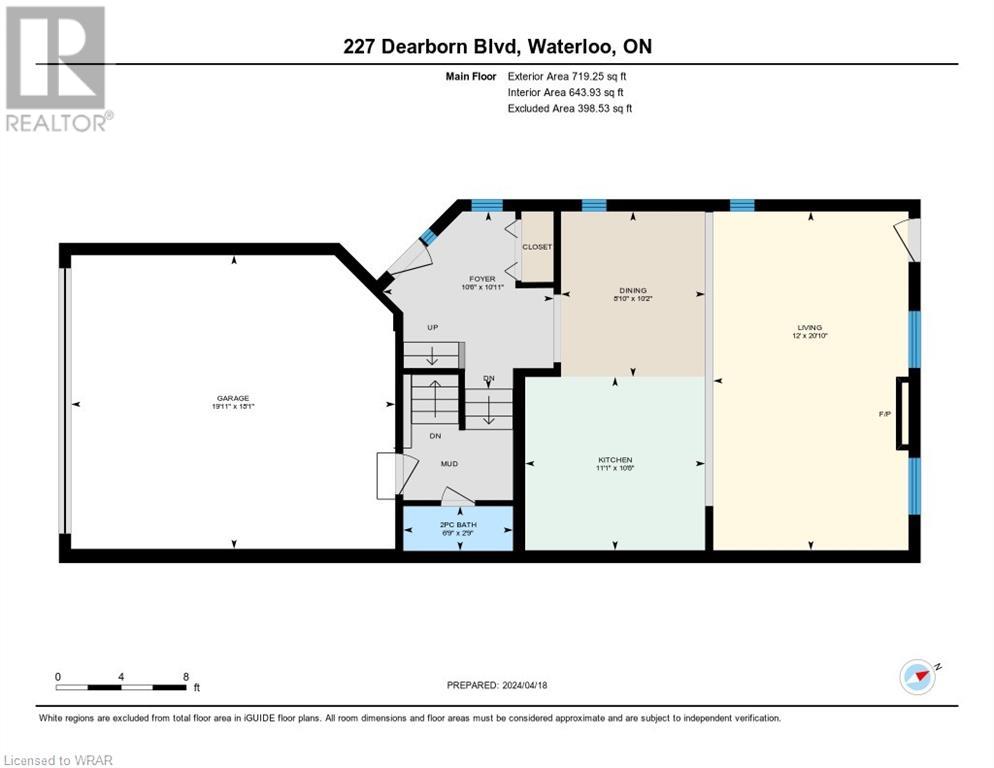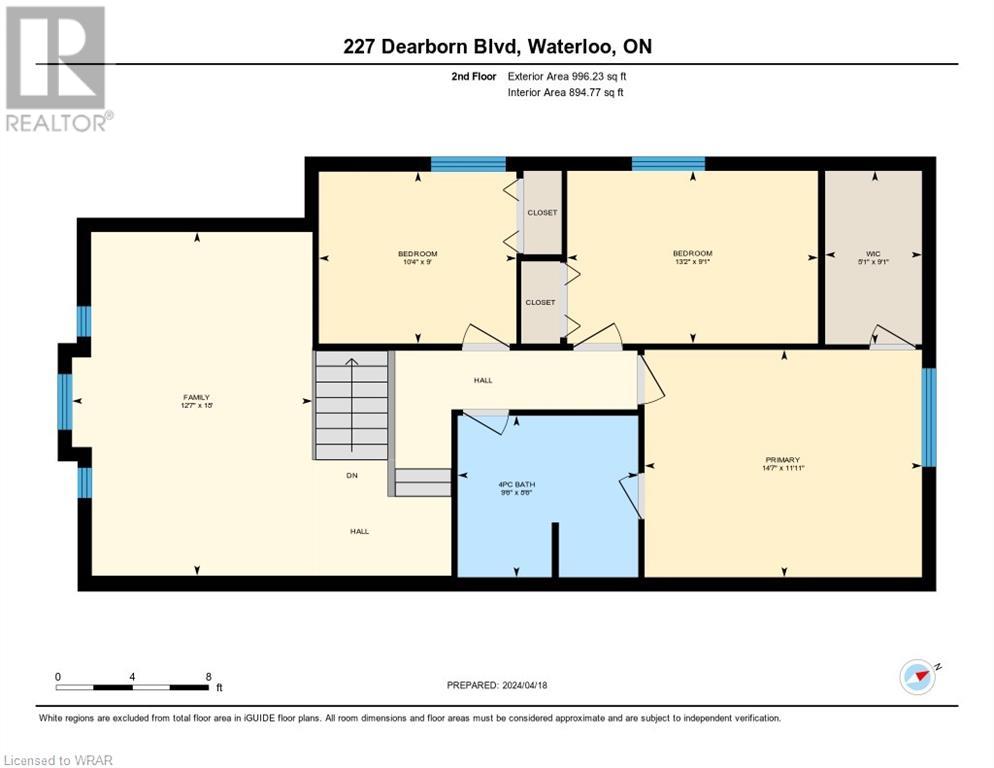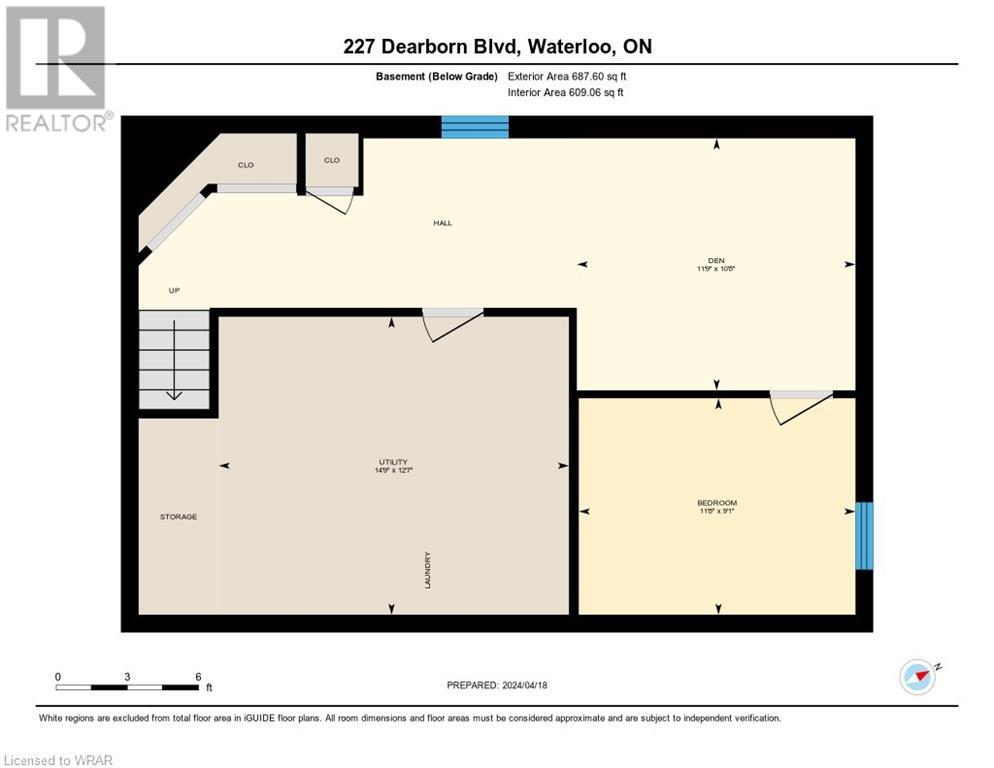227 Dearborn Boulevard Waterloo, Ontario N2J 4Y3
$725,000
WELCOME TO YOUR NEW HOME! Centrally located near Forwell Creek in Waterloo you'll appreciate all of the amenities closeby including LRT, highway access, Conestoga Mall, 2 universities and Conestoga College Waterloo Campus. The double driveway and double car garage on this Kenmore built home offer ample parking. The corner location offers privacy and extra windows for a bright interior. Around the back you'll find gardens, a deck, bbq area, and a gas firepit table which is included. Entering through the front door you'll love the large foyer and open feel. Bamboo floors welcome you into the open concept Kitchen, dining and great room with gas fireplace. The kitchen offers a large island with breakfast bar and granite counter, refaced cabinetry and tons of storage space. The large dining area is perfect for entertaining. Upstairs you'll come across the upper family room which can easily be turned into yet another bedroom. 3 bedrooms around the corner with a large family bathroom with plenty of room for everyone to get ready for their day. The finished basement offers yet another bedroom/den and rec room as well as pantry space. All of this with many updates like the roof, furnace, AC, water softener, and reverse osmosis. This one won't last! Book your viewing TODAY! (id:45648)
Property Details
| MLS® Number | 40568699 |
| Property Type | Single Family |
| Amenities Near By | Park, Place Of Worship, Playground, Public Transit, Shopping |
| Community Features | Quiet Area, School Bus |
| Equipment Type | Water Heater |
| Features | Southern Exposure, Conservation/green Belt, Paved Driveway, Sump Pump, Automatic Garage Door Opener |
| Parking Space Total | 4 |
| Rental Equipment Type | Water Heater |
Building
| Bathroom Total | 3 |
| Bedrooms Above Ground | 3 |
| Bedrooms Below Ground | 1 |
| Bedrooms Total | 4 |
| Appliances | Central Vacuum - Roughed In, Dishwasher, Dryer, Refrigerator, Water Softener, Washer, Gas Stove(s), Hood Fan, Window Coverings, Garage Door Opener |
| Architectural Style | 2 Level |
| Basement Development | Finished |
| Basement Type | Full (finished) |
| Constructed Date | 2002 |
| Construction Style Attachment | Attached |
| Cooling Type | Central Air Conditioning |
| Exterior Finish | Brick, Vinyl Siding |
| Fireplace Present | Yes |
| Fireplace Total | 1 |
| Foundation Type | Poured Concrete |
| Half Bath Total | 1 |
| Heating Fuel | Natural Gas |
| Heating Type | Forced Air |
| Stories Total | 2 |
| Size Interior | 2217.4800 |
| Type | Row / Townhouse |
| Utility Water | Municipal Water |
Parking
| Attached Garage |
Land
| Access Type | Highway Access |
| Acreage | No |
| Fence Type | Fence |
| Land Amenities | Park, Place Of Worship, Playground, Public Transit, Shopping |
| Sewer | Municipal Sewage System |
| Size Depth | 115 Ft |
| Size Frontage | 37 Ft |
| Size Total Text | Under 1/2 Acre |
| Zoning Description | 40-r8 |
Rooms
| Level | Type | Length | Width | Dimensions |
|---|---|---|---|---|
| Second Level | 4pc Bathroom | Measurements not available | ||
| Second Level | Primary Bedroom | 11'11'' x 14'7'' | ||
| Second Level | Bedroom | 9'1'' x 13'2'' | ||
| Second Level | Bedroom | 9'0'' x 10'4'' | ||
| Second Level | Family Room | 18'0'' x 12'7'' | ||
| Basement | 3pc Bathroom | Measurements not available | ||
| Basement | Utility Room | 12'7'' x 14'9'' | ||
| Basement | Recreation Room | 10'8'' x 11'9'' | ||
| Basement | Bedroom | 9'1'' x 11'8'' | ||
| Main Level | 2pc Bathroom | Measurements not available | ||
| Main Level | Living Room | 20'10'' x 12'0'' | ||
| Main Level | Dinette | 10'2'' x 8'10'' | ||
| Main Level | Eat In Kitchen | 10'8'' x 11'1'' | ||
| Main Level | Foyer | 10'11'' x 10'6'' |
https://www.realtor.ca/real-estate/26775606/227-dearborn-boulevard-waterloo

