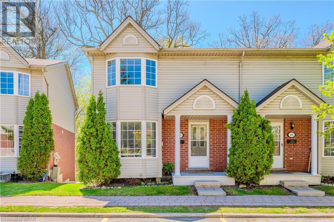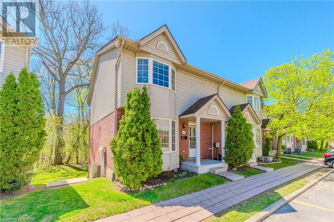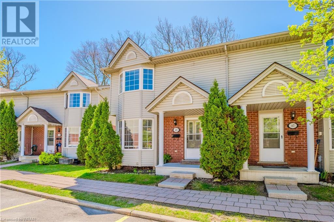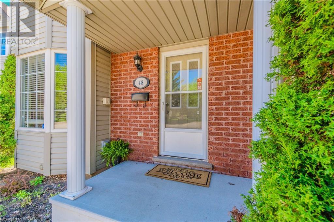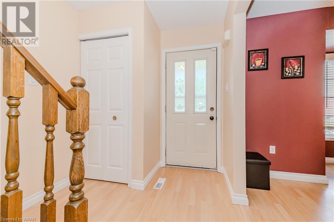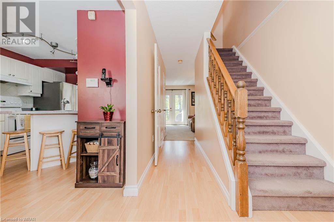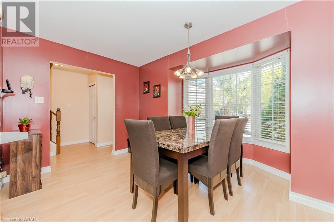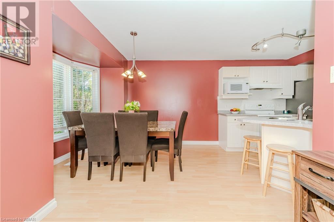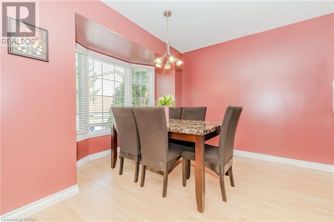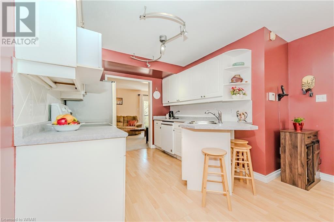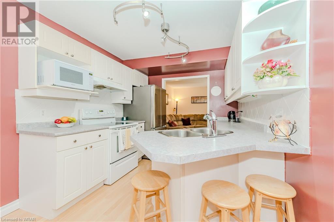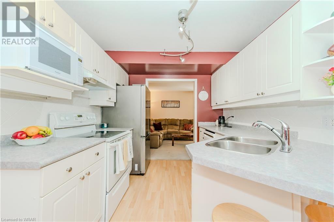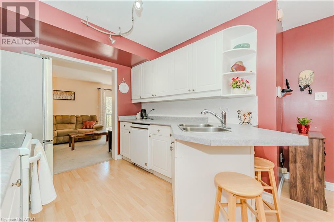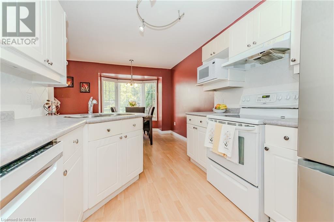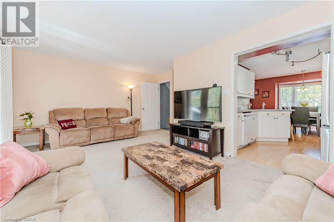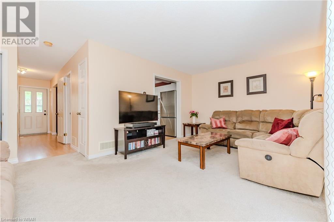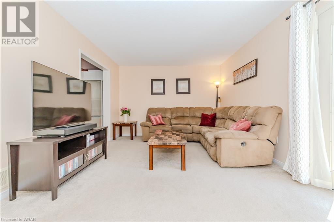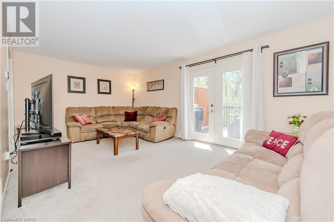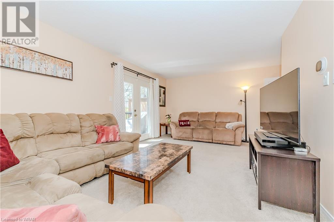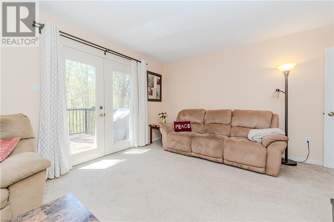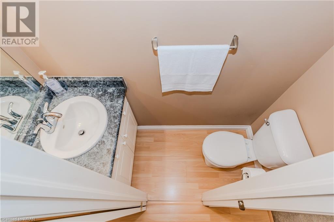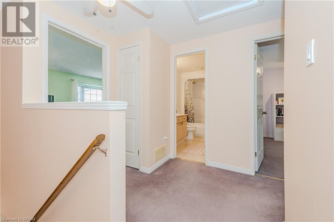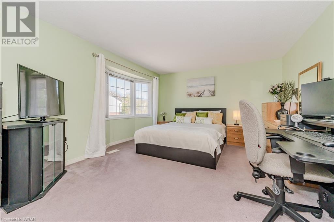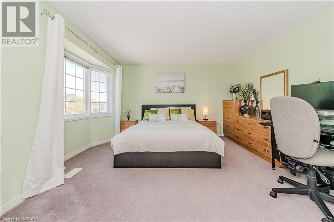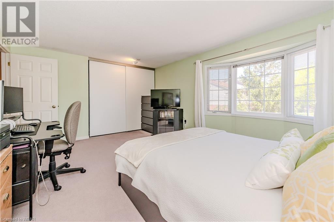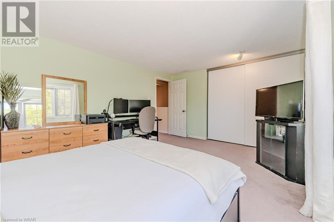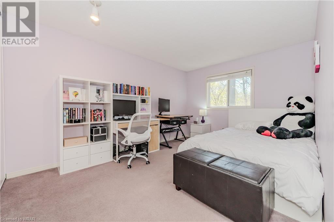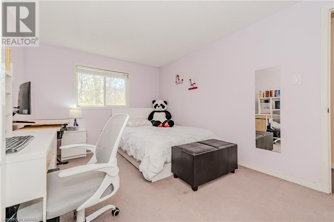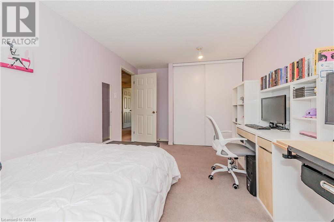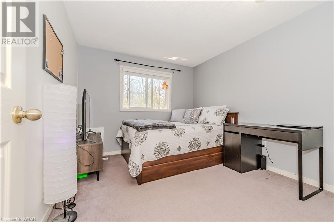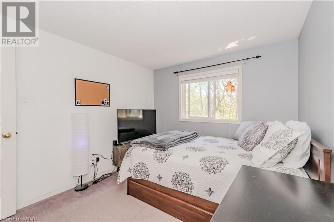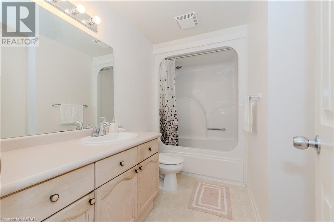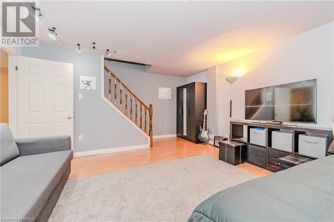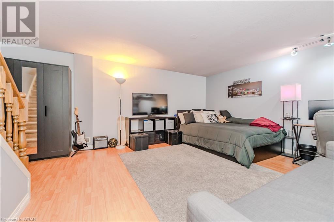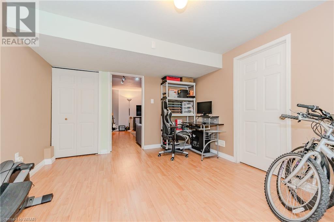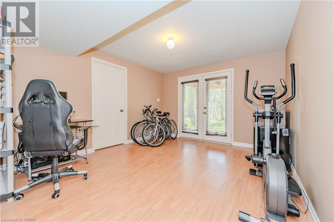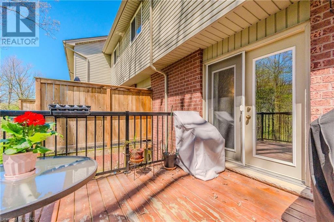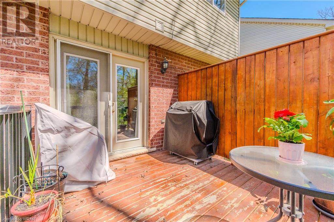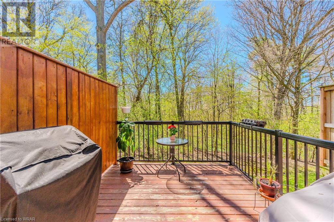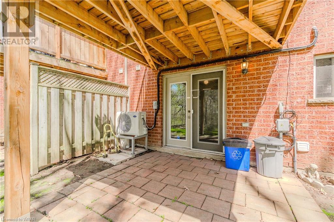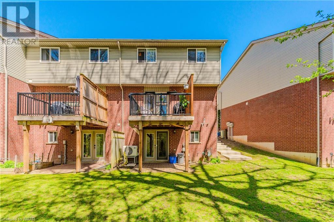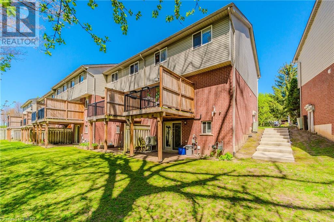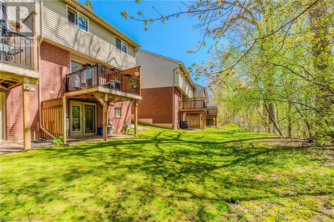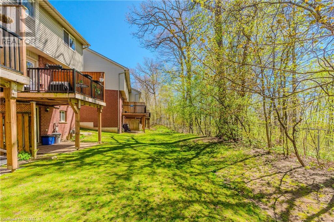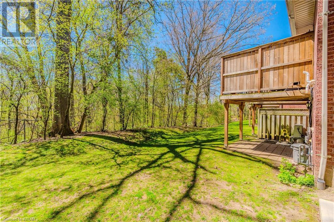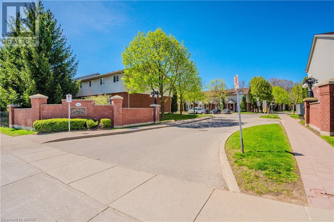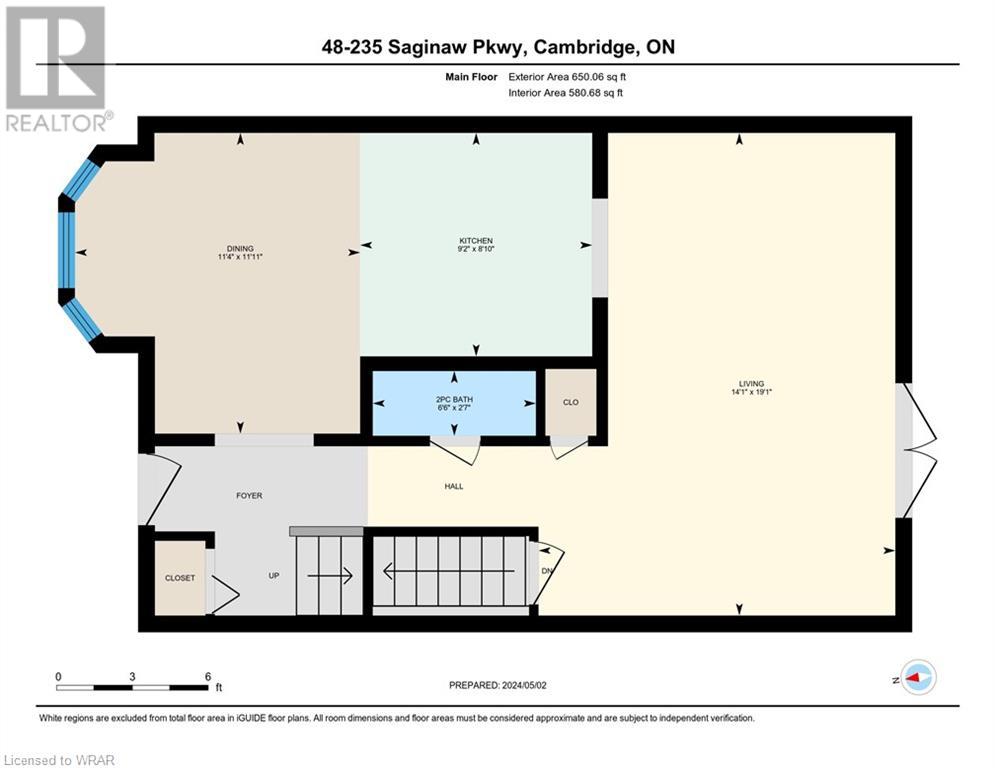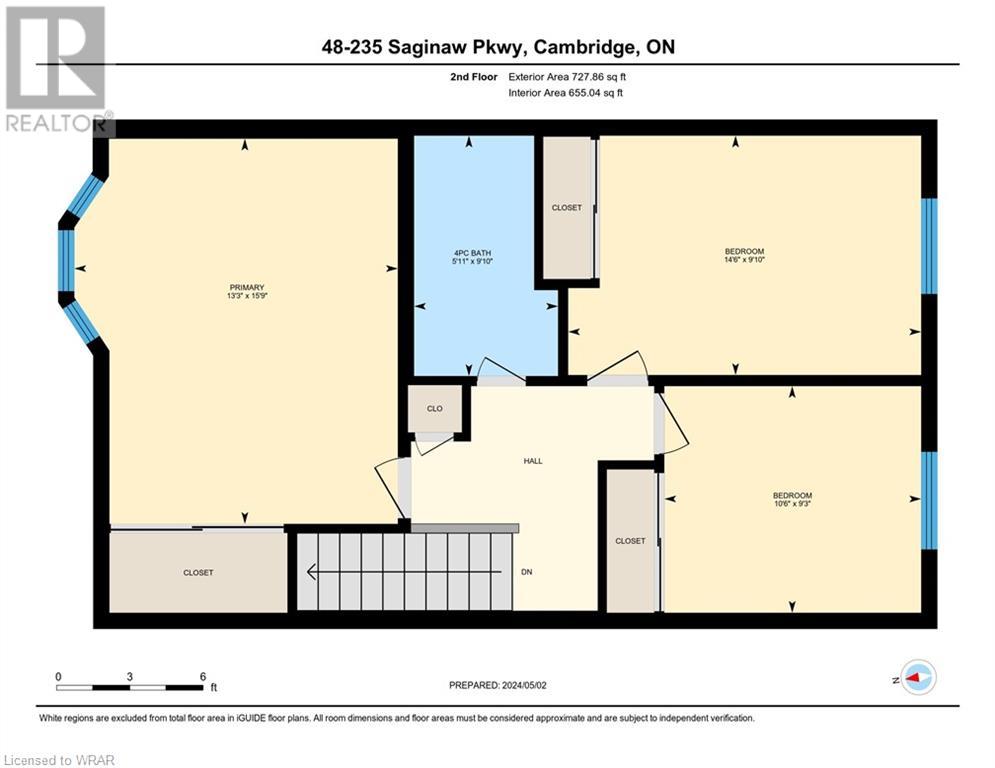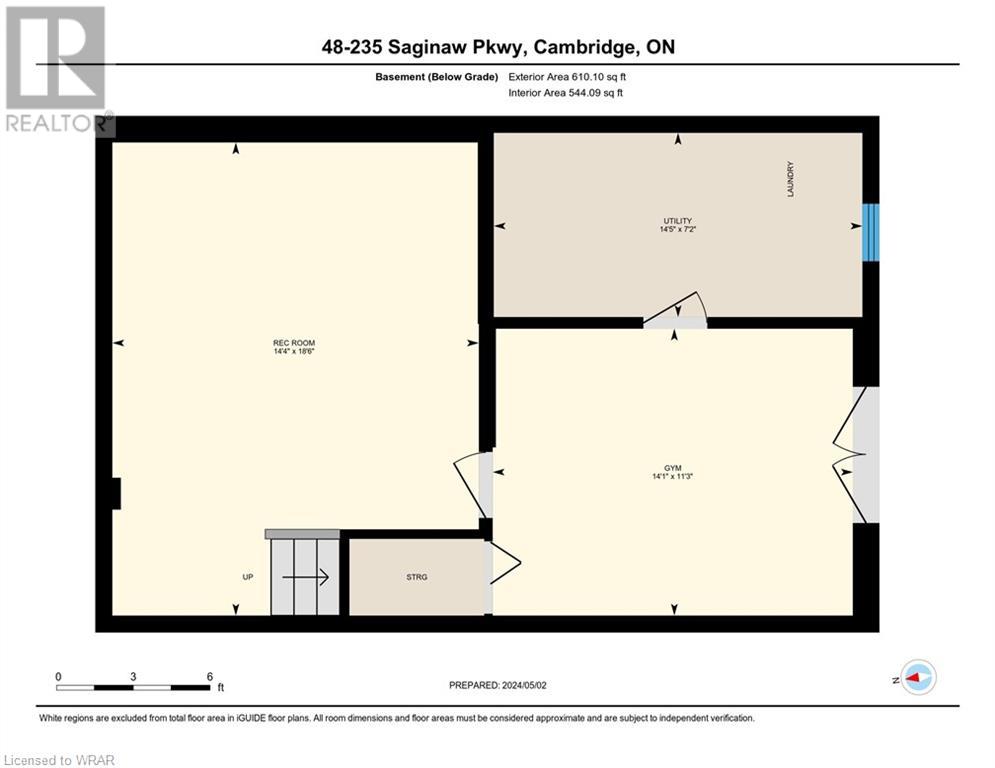235 Saginaw Parkway Unit# 48 Cambridge, Ontario N1T 1X4
$569,900Maintenance, Insurance, Landscaping, Parking
$449.47 Monthly
Maintenance, Insurance, Landscaping, Parking
$449.47 MonthlyWelcome to Unit #48 at 235 Saginaw Parkway, a delightful end-unit townhome with a spacious main floor boasting an open-concept dining room featuring a charming bay window. The kitchen comes equipped with a dishwasher, stove, microwave, and a new refrigerator installed in 2024. Step from the living room through the patio door onto the deck, offering a stunning view of the forest. Upstairs, You'll find a generously sized primary bedroom with a large closet, bay window, and two other well-proportioned bedroom. A 4-piece bathroom completes the second level. Some rooms have been freshly painted, enhancing the overall appeal. The fully finished walk-out basement offers a recreational room and a den that can double as a bedroom. A convenient laundry room is situated in the basement, while the utility room houses a new furnace and heat pump installed in 2023. The basement also leads to a patio, where you can enjoy the scenic views. Additionally, this North Galt unit is conveniently located close to shops, schools, and the 401. (id:45648)
Property Details
| MLS® Number | 40582649 |
| Property Type | Single Family |
| Amenities Near By | Park, Place Of Worship, Playground, Public Transit, Schools, Shopping |
| Communication Type | High Speed Internet |
| Equipment Type | Water Heater |
| Features | Backs On Greenbelt, Balcony |
| Parking Space Total | 2 |
| Rental Equipment Type | Water Heater |
| Structure | Porch |
Building
| Bathroom Total | 2 |
| Bedrooms Above Ground | 3 |
| Bedrooms Total | 3 |
| Appliances | Dishwasher, Dryer, Microwave, Water Meter, Water Softener, Washer, Window Coverings |
| Architectural Style | 2 Level |
| Basement Development | Finished |
| Basement Type | Full (finished) |
| Constructed Date | 1997 |
| Construction Style Attachment | Attached |
| Cooling Type | Central Air Conditioning |
| Exterior Finish | Brick, Vinyl Siding |
| Fire Protection | Smoke Detectors |
| Fixture | Ceiling Fans |
| Foundation Type | Poured Concrete |
| Half Bath Total | 1 |
| Heating Fuel | Natural Gas |
| Heating Type | Forced Air, Heat Pump |
| Stories Total | 2 |
| Size Interior | 1779.7900 |
| Type | Row / Townhouse |
| Utility Water | Municipal Water |
Land
| Access Type | Road Access, Highway Nearby |
| Acreage | No |
| Land Amenities | Park, Place Of Worship, Playground, Public Transit, Schools, Shopping |
| Sewer | Municipal Sewage System |
| Size Frontage | 1 Ft |
| Size Total Text | Under 1/2 Acre |
| Zoning Description | Rm3 |
Rooms
| Level | Type | Length | Width | Dimensions |
|---|---|---|---|---|
| Second Level | 4pc Bathroom | 9'10'' x 5'11'' | ||
| Second Level | Bedroom | 10'6'' x 9'3'' | ||
| Second Level | Bedroom | 14'6'' x 9'10'' | ||
| Second Level | Primary Bedroom | 15'9'' x 13'3'' | ||
| Basement | Laundry Room | 11'8'' x 7'3'' | ||
| Basement | Den | 14'10'' x 13'3'' | ||
| Basement | Recreation Room | 18'6'' x 14'4'' | ||
| Main Level | 2pc Bathroom | 6'6'' x 2'7'' | ||
| Main Level | Living Room | 19'10'' x 14'10'' | ||
| Main Level | Kitchen | 9'2'' x 8'10'' | ||
| Main Level | Dining Room | 11'11'' x 11'4'' |
Utilities
| Cable | Available |
| Electricity | Available |
| Natural Gas | Available |
| Telephone | Available |
https://www.realtor.ca/real-estate/26843442/235-saginaw-parkway-unit-48-cambridge

